Idées déco de salles de bains et WC avec un mur beige et parquet clair
Trier par :
Budget
Trier par:Populaires du jour
61 - 80 sur 2 785 photos
1 sur 3
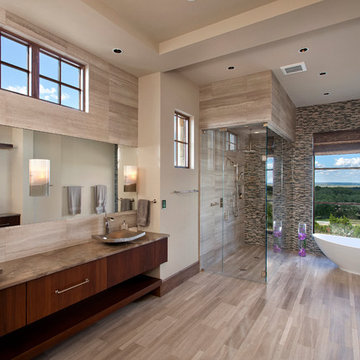
Cette image montre une grande salle de bain principale design en bois foncé avec une vasque, un placard à porte plane, une baignoire indépendante, une douche d'angle, un carrelage beige, un plan de toilette en marbre, un carrelage de pierre, un mur beige et parquet clair.
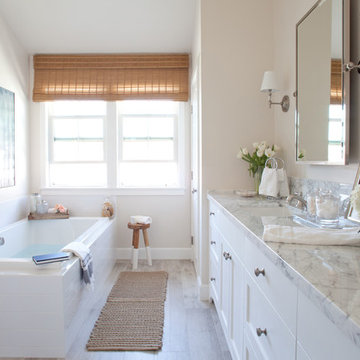
Amy Bartlam Photography
Aménagement d'une grande salle de bain principale campagne avec un lavabo posé, un placard à porte shaker, des portes de placard blanches, un plan de toilette en marbre, une douche d'angle, un carrelage blanc, des carreaux de céramique, un mur beige, parquet clair et une baignoire posée.
Aménagement d'une grande salle de bain principale campagne avec un lavabo posé, un placard à porte shaker, des portes de placard blanches, un plan de toilette en marbre, une douche d'angle, un carrelage blanc, des carreaux de céramique, un mur beige, parquet clair et une baignoire posée.
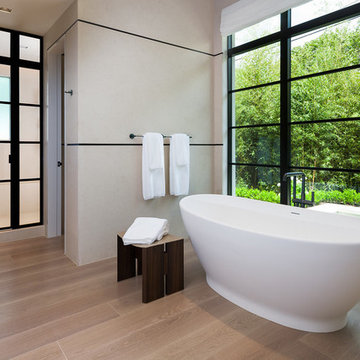
Master bathroom with freestanding tub, rain shower, and large paneled windows.
Inspiration pour une grande douche en alcôve principale design avec une baignoire indépendante, un mur beige, parquet clair, un sol beige et un carrelage blanc.
Inspiration pour une grande douche en alcôve principale design avec une baignoire indépendante, un mur beige, parquet clair, un sol beige et un carrelage blanc.
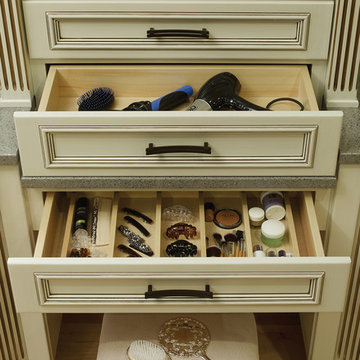
Covered Bridge Cabinetry specializes in the highest quality custom cabinetry. Our extensive line of accessories, details, and embellishments makes it easy to truly make your kitchen or bathroom one of a kind. This traditional luxury bathroom features our Raritan door style in Sugar White, with a Brush Premium Finish. The Raritan door style blends a Raised-Panel door front with a Recessed panel drawer front. Featuring a raised panel valence, traditional mullion door inserts, and tulip legs, this kitchen is perfect for a large luxury bathroom. By adding accessories such as a spice rack, cutlery dividers, and wood tiered door storage, this bathroom vanity provides stylish and convenient organization. Photography by St. Niell Studio.
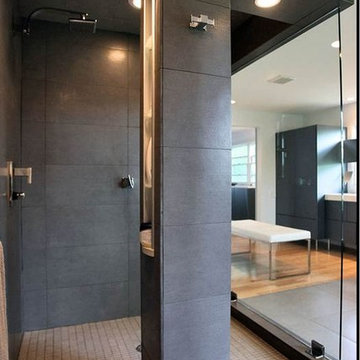
The form and openess of the walkin shower give it a sculptural quality beyond that of the utilitarian showers we are used to seeing.
Idée de décoration pour une grande salle de bain principale minimaliste avec un placard à porte plane, des portes de placard grises, une baignoire indépendante, un mur beige, parquet clair, un lavabo suspendu, un plan de toilette en surface solide et une douche d'angle.
Idée de décoration pour une grande salle de bain principale minimaliste avec un placard à porte plane, des portes de placard grises, une baignoire indépendante, un mur beige, parquet clair, un lavabo suspendu, un plan de toilette en surface solide et une douche d'angle.
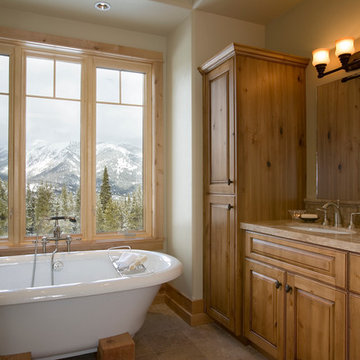
With enormous rectangular beams and round log posts, the Spanish Peaks House is a spectacular study in contrasts. Even the exterior—with horizontal log slab siding and vertical wood paneling—mixes textures and styles beautifully. An outdoor rock fireplace, built-in stone grill and ample seating enable the owners to make the most of the mountain-top setting.
Inside, the owners relied on Blue Ribbon Builders to capture the natural feel of the home’s surroundings. A massive boulder makes up the hearth in the great room, and provides ideal fireside seating. A custom-made stone replica of Lone Peak is the backsplash in a distinctive powder room; and a giant slab of granite adds the finishing touch to the home’s enviable wood, tile and granite kitchen. In the daylight basement, brushed concrete flooring adds both texture and durability.
Roger Wade
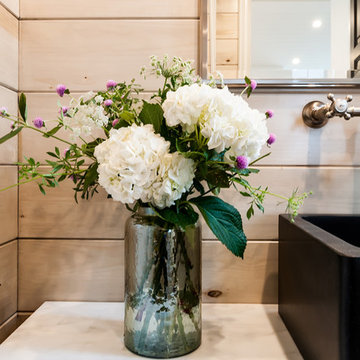
Aménagement d'un petit WC et toilettes campagne avec un placard sans porte, des portes de placard blanches, un carrelage beige, un mur beige, parquet clair, une vasque, un plan de toilette en marbre et un plan de toilette blanc.
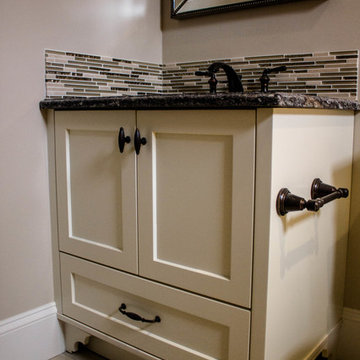
Custom cabinetry and millwork by Redrose Woodworking & Design in Port Coquitlam, BC.
Exemple d'une petite salle d'eau éclectique avec un plan de toilette en granite, un carrelage beige, un carrelage marron, un placard à porte shaker, des portes de placard beiges, WC séparés, un carrelage de pierre, un mur beige, parquet clair et un lavabo encastré.
Exemple d'une petite salle d'eau éclectique avec un plan de toilette en granite, un carrelage beige, un carrelage marron, un placard à porte shaker, des portes de placard beiges, WC séparés, un carrelage de pierre, un mur beige, parquet clair et un lavabo encastré.

Studio Soulshine
Inspiration pour un WC et toilettes chalet en bois brun avec un placard à porte plane, un carrelage gris, un mur beige, parquet clair, une vasque, un sol beige et un plan de toilette gris.
Inspiration pour un WC et toilettes chalet en bois brun avec un placard à porte plane, un carrelage gris, un mur beige, parquet clair, une vasque, un sol beige et un plan de toilette gris.
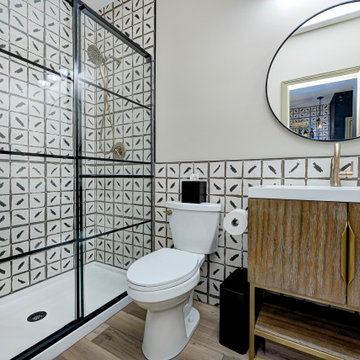
This basement remodeling project involved transforming a traditional basement into a multifunctional space, blending a country club ambience and personalized decor with modern entertainment options.
This contemporary bathroom features striking black and white tiles juxtaposed with a warm wooden vanity. The sleek shower area adds a touch of modern elegance to the space.
---
Project completed by Wendy Langston's Everything Home interior design firm, which serves Carmel, Zionsville, Fishers, Westfield, Noblesville, and Indianapolis.
For more about Everything Home, see here: https://everythinghomedesigns.com/
To learn more about this project, see here: https://everythinghomedesigns.com/portfolio/carmel-basement-renovation
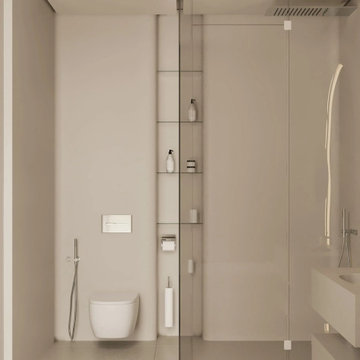
This bathroom exudes minimalistic elegance, with a harmonious blend of neutral tones and clean lines. The strategically placed built-in shelving offers a seamless look while providing functional storage space. The modern fixtures and understated design elements come together to create a calming oasis for relaxation.
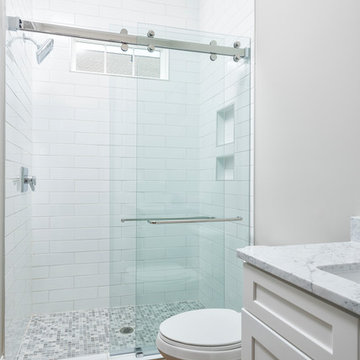
Cette image montre une douche en alcôve craftsman de taille moyenne avec un placard avec porte à panneau encastré, des portes de placard blanches, WC à poser, un carrelage blanc, des carreaux de céramique, un mur beige, parquet clair, un lavabo posé, un plan de toilette en granite, un sol marron, une cabine de douche à porte coulissante et un plan de toilette gris.
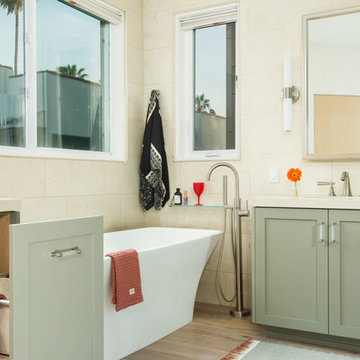
The clients wanted the master bathroom to feel like a spa retreat. Mission accomplished!
Cette image montre une grande salle de bain principale marine avec un placard à porte shaker, des portes de placards vertess, une baignoire indépendante, une douche double, un bidet, un carrelage beige, du carrelage en marbre, un mur beige, parquet clair, un lavabo posé, un plan de toilette en marbre, un sol gris et une cabine de douche à porte battante.
Cette image montre une grande salle de bain principale marine avec un placard à porte shaker, des portes de placards vertess, une baignoire indépendante, une douche double, un bidet, un carrelage beige, du carrelage en marbre, un mur beige, parquet clair, un lavabo posé, un plan de toilette en marbre, un sol gris et une cabine de douche à porte battante.
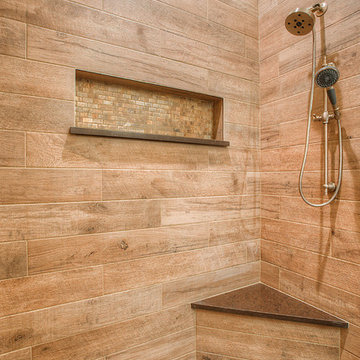
Exemple d'une salle de bain montagne en bois brun de taille moyenne avec un placard à porte shaker, WC séparés, un carrelage marron, des carreaux de céramique, un mur beige, parquet clair, un lavabo encastré, un plan de toilette en surface solide, un sol beige, aucune cabine et un plan de toilette marron.
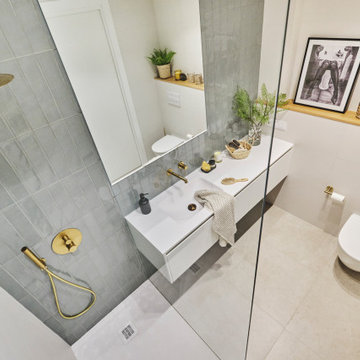
Cette photo montre une salle d'eau blanche et bois scandinave en bois clair de taille moyenne avec un placard en trompe-l'oeil, une douche à l'italienne, un carrelage beige, un mur beige, parquet clair, un sol beige, une cabine de douche à porte battante, un plan de toilette blanc et meuble simple vasque.
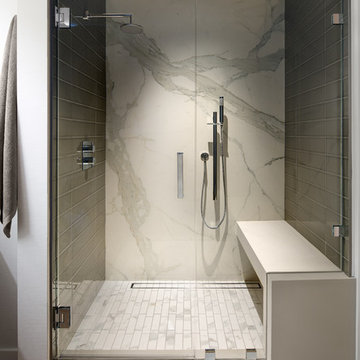
Guest bathroom shower
Maxfine tile in Lacava Grey used on the back wall of the shower
Eurostone Basic Grain slab wraps the bench and dam
Designed by Christie May with Rockwell Interiors
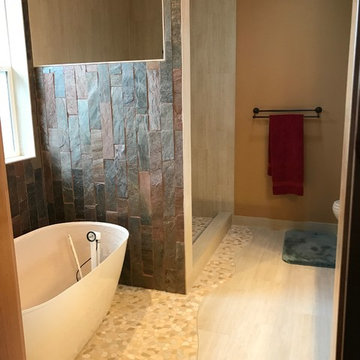
Réalisation d'une grande salle de bain principale chalet avec une baignoire indépendante, une douche d'angle, un carrelage multicolore, du carrelage en ardoise, un mur beige, parquet clair, un sol beige et aucune cabine.
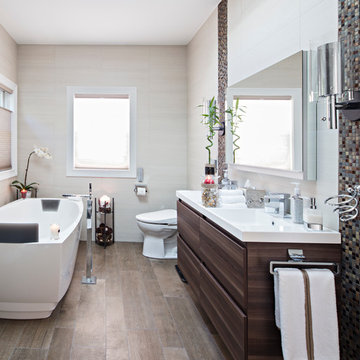
Aménagement d'une salle de bain principale contemporaine en bois foncé avec un placard à porte plane, une baignoire indépendante, un carrelage beige, un carrelage multicolore, un mur beige, parquet clair et un lavabo intégré.
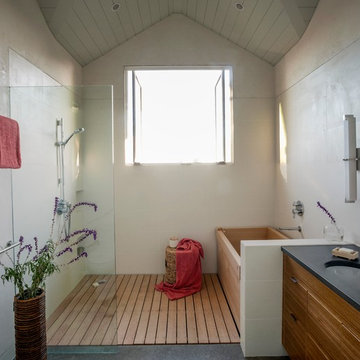
Réalisation d'une grande salle de bain principale craftsman en bois brun avec un lavabo encastré, un placard à porte plane, un plan de toilette en stéatite, un bain japonais, une douche à l'italienne, un carrelage beige, un mur beige et parquet clair.
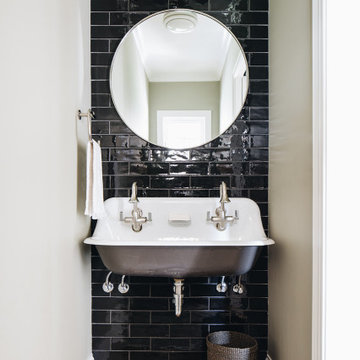
Réalisation d'un petit WC et toilettes tradition avec WC séparés, un carrelage noir, des carreaux de céramique, un mur beige, parquet clair, une grande vasque et un sol marron.
Idées déco de salles de bains et WC avec un mur beige et parquet clair
4

