Idées déco de salles de bains et WC avec un mur beige et un plan de toilette multicolore
Trier par :
Budget
Trier par:Populaires du jour
161 - 180 sur 3 130 photos
1 sur 3
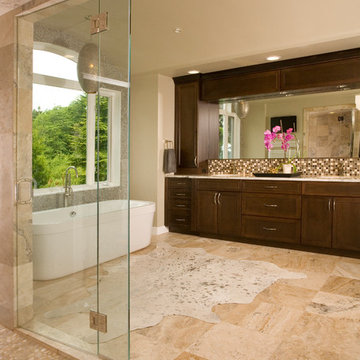
Idées déco pour une grande salle de bain principale classique en bois foncé avec un placard à porte shaker, une baignoire indépendante, un espace douche bain, WC séparés, un carrelage beige, du carrelage en travertin, un mur beige, un sol en travertin, un lavabo encastré, un plan de toilette en granite, un sol beige, une cabine de douche à porte battante et un plan de toilette multicolore.
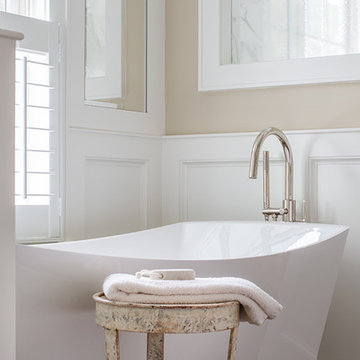
Easton, Maryland Traditional Master Bathroom
#JenniferGilmer
http://www.gilmerkitchens.com/
Photography by John Cole
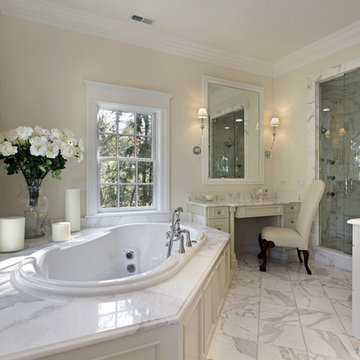
Idées déco pour une grande douche en alcôve principale classique avec un placard avec porte à panneau encastré, des portes de placard beiges, une baignoire d'angle, un mur beige, un sol en marbre, un lavabo encastré, un plan de toilette en marbre, un sol multicolore, une cabine de douche à porte battante et un plan de toilette multicolore.
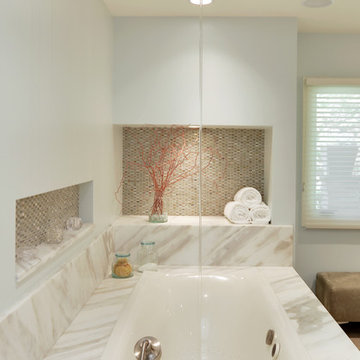
Master Bathroom, Spa retreat
photo by: Brian Fussell Rangline Photography
Idées déco pour une très grande douche en alcôve principale contemporaine en bois brun avec un placard à porte plane, un plan de toilette en bois, une baignoire d'angle, un mur beige, un lavabo intégré, une cabine de douche à porte battante, un plan de toilette multicolore et un sol beige.
Idées déco pour une très grande douche en alcôve principale contemporaine en bois brun avec un placard à porte plane, un plan de toilette en bois, une baignoire d'angle, un mur beige, un lavabo intégré, une cabine de douche à porte battante, un plan de toilette multicolore et un sol beige.

Réalisation d'une salle de bain principale tradition avec des portes de placard marrons, une baignoire indépendante, un espace douche bain, un mur beige, un sol en marbre, un lavabo encastré, un plan de toilette en marbre, un sol multicolore, une cabine de douche à porte battante, un plan de toilette multicolore, meuble double vasque, meuble-lavabo encastré et un placard avec porte à panneau encastré.
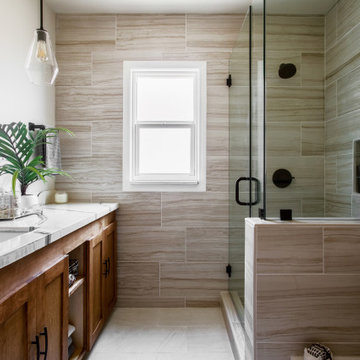
Heaven at Hand Construction LLC, Los Angeles, California, 2021 Regional CotY Award Winner, Residential Bath Under $25,000
Réalisation d'une salle de bain tradition en bois brun de taille moyenne avec une baignoire en alcôve, une douche d'angle, un carrelage multicolore, des carreaux de porcelaine, un mur beige, un sol en carrelage de porcelaine, un lavabo encastré, un plan de toilette en granite, un sol beige, une cabine de douche à porte battante, un plan de toilette multicolore, meuble simple vasque, meuble-lavabo sur pied et un placard à porte shaker.
Réalisation d'une salle de bain tradition en bois brun de taille moyenne avec une baignoire en alcôve, une douche d'angle, un carrelage multicolore, des carreaux de porcelaine, un mur beige, un sol en carrelage de porcelaine, un lavabo encastré, un plan de toilette en granite, un sol beige, une cabine de douche à porte battante, un plan de toilette multicolore, meuble simple vasque, meuble-lavabo sur pied et un placard à porte shaker.
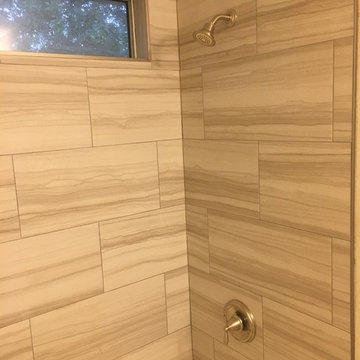
Custom Surface Solutions (www.css-tile.com) - Owner Craig Thompson (512) 430-1215. This project shows bathroom remodel including tub surround tile, shower niche with linear mosaic glass accent, new Moen plumbing fixtures, vanity with Santa Cecilia granite counter and, Kohler Ladena rectangular sink.
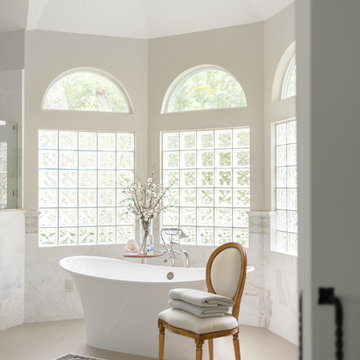
These clients retained MMI to assist with a full renovation of the 1st floor following the Harvey Flood. With 4 feet of water in their home, we worked tirelessly to put the home back in working order. While Harvey served our city lemons, we took the opportunity to make lemonade. The kitchen was expanded to accommodate seating at the island and a butler's pantry. A lovely free-standing tub replaced the former Jacuzzi drop-in and the shower was enlarged to take advantage of the expansive master bathroom. Finally, the fireplace was extended to the two-story ceiling to accommodate the TV over the mantel. While we were able to salvage much of the existing slate flooring, the overall color scheme was updated to reflect current trends and a desire for a fresh look and feel. As with our other Harvey projects, our proudest moments were seeing the family move back in to their beautifully renovated home.
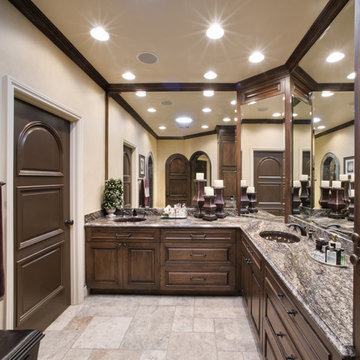
This master bath features a lot of dark brown wood including the cabinets, doors and ceiling design. Double sinks with brown bowls compliment a multi color granite counter. The bathroom mirrors reflect the custom wood ceiling design with geometrical shapes.

This shower was tucked under the home's eaves, while still allowing headspace at the tallest point for the shower head.
A stunning hand made shower tile graces the wall with a coordinating light mint penny round is playful on the floor.
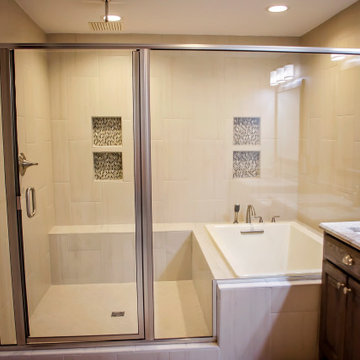
Shower/Soaking Tub fully enclosed.
Réalisation d'une grande salle de bain principale chalet en bois foncé avec un placard avec porte à panneau surélevé, une baignoire posée, un combiné douche/baignoire, WC séparés, un carrelage beige, des carreaux de céramique, un mur beige, un sol en carrelage de céramique, un lavabo encastré, un plan de toilette en granite, un sol beige, une cabine de douche à porte battante et un plan de toilette multicolore.
Réalisation d'une grande salle de bain principale chalet en bois foncé avec un placard avec porte à panneau surélevé, une baignoire posée, un combiné douche/baignoire, WC séparés, un carrelage beige, des carreaux de céramique, un mur beige, un sol en carrelage de céramique, un lavabo encastré, un plan de toilette en granite, un sol beige, une cabine de douche à porte battante et un plan de toilette multicolore.
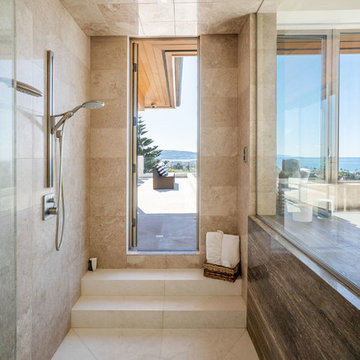
Cette photo montre une grande salle de bain principale tendance avec un placard à porte plane, des portes de placard marrons, un bain bouillonnant, une douche ouverte, un carrelage beige, du carrelage en marbre, un mur beige, un sol en calcaire, un plan de toilette en granite, un sol blanc, aucune cabine et un plan de toilette multicolore.
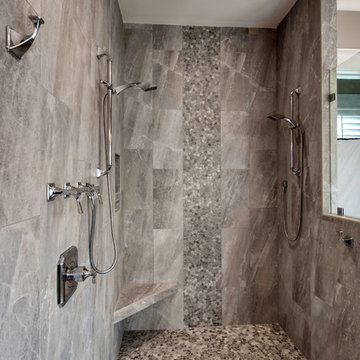
This house features an open concept floor plan, with expansive windows that truly capture the 180-degree lake views. The classic design elements, such as white cabinets, neutral paint colors, and natural wood tones, help make this house feel bright and welcoming year round.
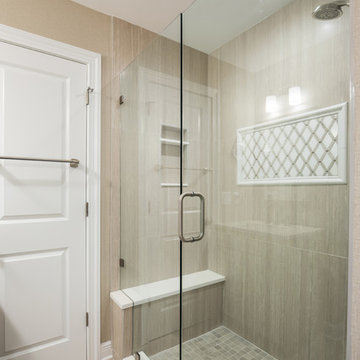
Cette image montre une salle de bain craftsman de taille moyenne avec un placard avec porte à panneau encastré, des portes de placard beiges, WC séparés, un carrelage beige, des carreaux de porcelaine, un mur beige, un sol en carrelage de céramique, un lavabo encastré, un plan de toilette en granite, un sol beige, une cabine de douche à porte battante et un plan de toilette multicolore.
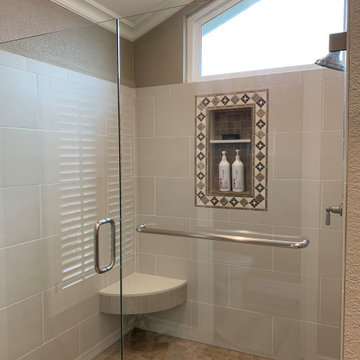
This master bathroom was completely remodeled to enlarge the shower, add more cabinet space and update the look. Decorative tiles were added to add style, sconces to add warmth, and niches to add bath products.

An all-white New Mexico home remodel bathroom design. Featuring a marble mosaic tile border around bath tub, and shower. Complete with white subway tile walls and cement look porcelain floors. Transitional at its finest!
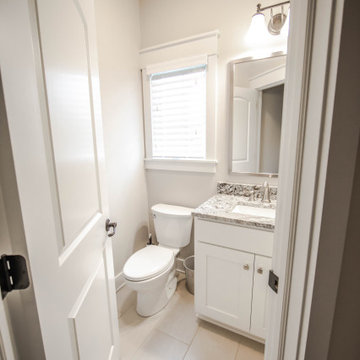
A half bath features clean lines and a bright clean design.
Idées déco pour une petite salle de bain classique avec un placard avec porte à panneau encastré, des portes de placard blanches, WC séparés, un mur beige, un sol en carrelage de céramique, un lavabo encastré, un plan de toilette en granite, un sol beige, un plan de toilette multicolore, meuble simple vasque et meuble-lavabo sur pied.
Idées déco pour une petite salle de bain classique avec un placard avec porte à panneau encastré, des portes de placard blanches, WC séparés, un mur beige, un sol en carrelage de céramique, un lavabo encastré, un plan de toilette en granite, un sol beige, un plan de toilette multicolore, meuble simple vasque et meuble-lavabo sur pied.
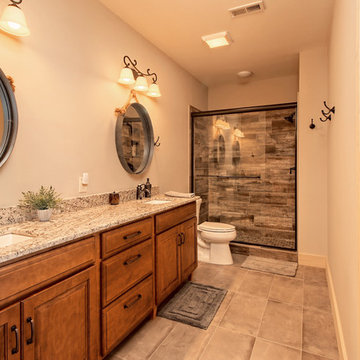
This craftsman lake home on Notla Island boasts a gorgeous view from every room in the house! The interior of this large custom home features a mixture of natural stained shiplap with dark red oak floors. This guest bath features wood stained cabinets and a wood-looking tile tub wall.
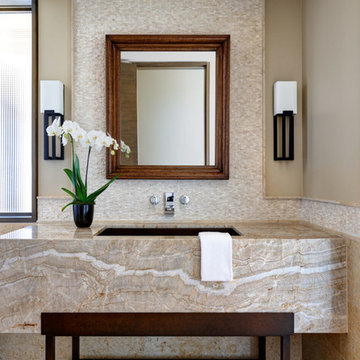
Exemple d'un WC et toilettes sud-ouest américain avec un carrelage beige, un carrelage multicolore, un mur beige, un lavabo encastré, un sol beige et un plan de toilette multicolore.
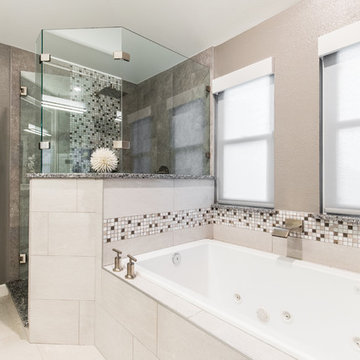
The Serena remote-controlled shades offer a sense og
beauty, luxury,
The window sills are Azul Platino Granite from Spain. A low variation gray and white slab granite that blends well with all interiors and design features in this bathrooms.
Around the soaking tub is DA88 Tirso Blend Elegant marble and limestone mosaics make an excellent choice for the distinguished design. . The classic color and texture make these a feast for the senses.
Idées déco de salles de bains et WC avec un mur beige et un plan de toilette multicolore
9

