Idées déco de salles de bains et WC avec un mur bleu et un sol en carrelage de porcelaine
Trier par :
Budget
Trier par:Populaires du jour
141 - 160 sur 15 149 photos
1 sur 3

The detailed plans for this bathroom can be purchased here: https://www.changeyourbathroom.com/shop/felicitous-flora-bathroom-plans/
The original layout of this bathroom underutilized the spacious floor plan and had an entryway out into the living room as well as a poorly placed entry between the toilet and the shower into the master suite. The new floor plan offered more privacy for the water closet and cozier area for the round tub. A more spacious shower was created by shrinking the floor plan - by bringing the wall of the former living room entry into the bathroom it created a deeper shower space and the additional depth behind the wall offered deep towel storage. A living plant wall thrives and enjoys the humidity each time the shower is used. An oak wood wall gives a natural ambiance for a relaxing, nature inspired bathroom experience.
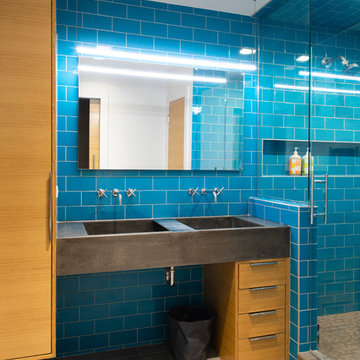
design by A Larsen INC
cabinetry by d KISER design.construct, inc.
photography by Colin Conces
Idées déco pour une douche en alcôve contemporaine en bois brun de taille moyenne pour enfant avec un placard à porte plane, un carrelage bleu, un mur bleu, un sol en carrelage de porcelaine, un lavabo intégré, un plan de toilette en béton, une cabine de douche à porte battante, un plan de toilette gris, un carrelage métro et un sol beige.
Idées déco pour une douche en alcôve contemporaine en bois brun de taille moyenne pour enfant avec un placard à porte plane, un carrelage bleu, un mur bleu, un sol en carrelage de porcelaine, un lavabo intégré, un plan de toilette en béton, une cabine de douche à porte battante, un plan de toilette gris, un carrelage métro et un sol beige.
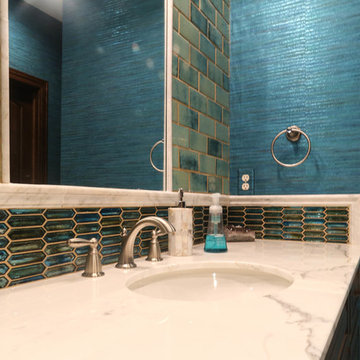
Idées déco pour une douche en alcôve méditerranéenne en bois brun de taille moyenne avec un placard avec porte à panneau surélevé, WC séparés, un carrelage bleu, des carreaux de porcelaine, un mur bleu, un sol en carrelage de porcelaine, un lavabo encastré, un plan de toilette en granite, un sol beige et une cabine de douche à porte coulissante.
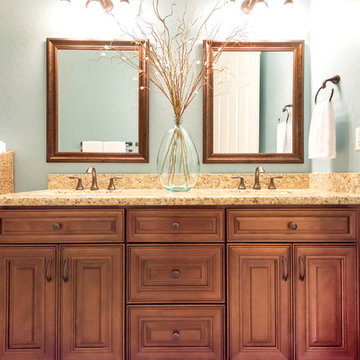
Aménagement d'une salle de bain classique de taille moyenne pour enfant avec des portes de placard marrons, une baignoire posée, un combiné douche/baignoire, un carrelage beige, des carreaux de porcelaine, un mur bleu, un sol en carrelage de porcelaine, un lavabo encastré, un plan de toilette en granite, un placard avec porte à panneau surélevé, WC séparés, un sol beige et une cabine de douche à porte battante.
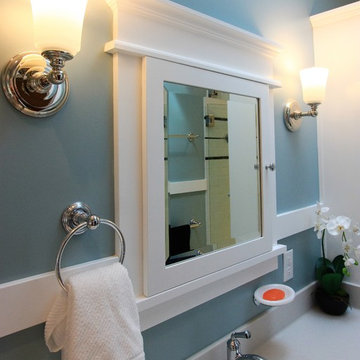
Carl Christianson, G. Christianson Construction
Cette image montre une petite douche en alcôve principale craftsman avec un placard à porte shaker, des portes de placard blanches, WC séparés, un carrelage blanc, des carreaux de porcelaine, un mur bleu, un sol en carrelage de porcelaine, un lavabo intégré et un plan de toilette en surface solide.
Cette image montre une petite douche en alcôve principale craftsman avec un placard à porte shaker, des portes de placard blanches, WC séparés, un carrelage blanc, des carreaux de porcelaine, un mur bleu, un sol en carrelage de porcelaine, un lavabo intégré et un plan de toilette en surface solide.
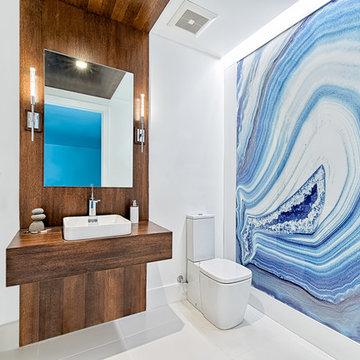
Photographer: Mariela Gutierrez
Idées déco pour une salle d'eau contemporaine en bois brun de taille moyenne avec WC séparés, une vasque, un plan de toilette en bois, un mur bleu, un placard sans porte et un sol en carrelage de porcelaine.
Idées déco pour une salle d'eau contemporaine en bois brun de taille moyenne avec WC séparés, une vasque, un plan de toilette en bois, un mur bleu, un placard sans porte et un sol en carrelage de porcelaine.
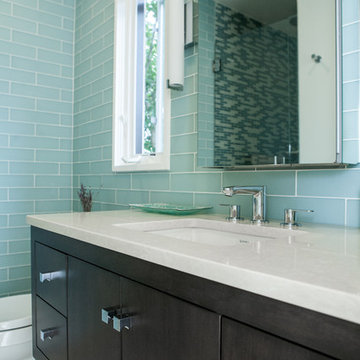
Photo Credit: Denison Lourenco
Réalisation d'une petite salle de bain bohème en bois foncé avec un placard à porte plane, un plan de toilette en quartz modifié, une douche d'angle, un carrelage bleu, un carrelage en pâte de verre, un lavabo encastré, WC séparés, un mur bleu et un sol en carrelage de porcelaine.
Réalisation d'une petite salle de bain bohème en bois foncé avec un placard à porte plane, un plan de toilette en quartz modifié, une douche d'angle, un carrelage bleu, un carrelage en pâte de verre, un lavabo encastré, WC séparés, un mur bleu et un sol en carrelage de porcelaine.
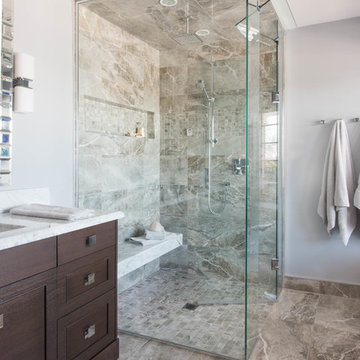
The large custom shower is designed especially for steam showers. The transom can be closed while steaming. The steam element has controls inside the shower including an option for adding natural scented oils such as lavendar or eucalyptus. The fan controls are located right outside the shower door just in case you forget to turn it on. Either finish under the rainhead or use the multi head adjustable shower. We also opted to have this shower be curbless to visually add to the luxury appeal. Heated floors of course.
This Master Ensuite reflects the light, water and earth elements found on this home's substantial lake front site in south Burlington. Wall mounted shower bench seat and a wall mounted Kohler Veil toilet are design details. Luxury feel of marble envelops and calms. The seating overlooks Lake Ontario - great spot for a steam shower.
Stephani Buchman Photography
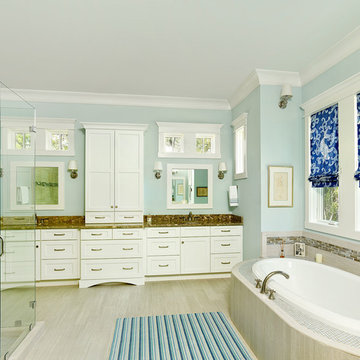
Inspiration pour une salle de bain principale marine en bois clair de taille moyenne avec un lavabo posé, un placard avec porte à panneau encastré, un plan de toilette en granite, une baignoire posée, une douche ouverte, des carreaux de céramique, un sol en carrelage de porcelaine, un mur bleu, un sol beige, une cabine de douche à porte battante et un plan de toilette marron.
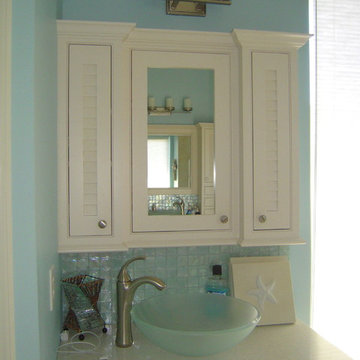
Second vanity area using existing space. We made the most of cabinet storage and counter space. Note offset faucet, to fit the sink in!! The quartz counter top is called Sparkle White and nicely compliments the sheen of the glass tile.

An original 1930’s English Tudor with only 2 bedrooms and 1 bath spanning about 1730 sq.ft. was purchased by a family with 2 amazing young kids, we saw the potential of this property to become a wonderful nest for the family to grow.
The plan was to reach a 2550 sq. ft. home with 4 bedroom and 4 baths spanning over 2 stories.
With continuation of the exiting architectural style of the existing home.
A large 1000sq. ft. addition was constructed at the back portion of the house to include the expended master bedroom and a second-floor guest suite with a large observation balcony overlooking the mountains of Angeles Forest.
An L shape staircase leading to the upstairs creates a moment of modern art with an all white walls and ceilings of this vaulted space act as a picture frame for a tall window facing the northern mountains almost as a live landscape painting that changes throughout the different times of day.
Tall high sloped roof created an amazing, vaulted space in the guest suite with 4 uniquely designed windows extruding out with separate gable roof above.
The downstairs bedroom boasts 9’ ceilings, extremely tall windows to enjoy the greenery of the backyard, vertical wood paneling on the walls add a warmth that is not seen very often in today’s new build.
The master bathroom has a showcase 42sq. walk-in shower with its own private south facing window to illuminate the space with natural morning light. A larger format wood siding was using for the vanity backsplash wall and a private water closet for privacy.
In the interior reconfiguration and remodel portion of the project the area serving as a family room was transformed to an additional bedroom with a private bath, a laundry room and hallway.
The old bathroom was divided with a wall and a pocket door into a powder room the leads to a tub room.
The biggest change was the kitchen area, as befitting to the 1930’s the dining room, kitchen, utility room and laundry room were all compartmentalized and enclosed.
We eliminated all these partitions and walls to create a large open kitchen area that is completely open to the vaulted dining room. This way the natural light the washes the kitchen in the morning and the rays of sun that hit the dining room in the afternoon can be shared by the two areas.
The opening to the living room remained only at 8’ to keep a division of space.

Completed in 2020, this large 3,500 square foot bungalow underwent a major facelift from the 1990s finishes throughout the house. We worked with the homeowners who have two sons to create a bright and serene forever home. The project consisted of one kitchen, four bathrooms, den, and game room. We mixed Scandinavian and mid-century modern styles to create these unique and fun spaces.
---
Project designed by the Atomic Ranch featured modern designers at Breathe Design Studio. From their Austin design studio, they serve an eclectic and accomplished nationwide clientele including in Palm Springs, LA, and the San Francisco Bay Area.
For more about Breathe Design Studio, see here: https://www.breathedesignstudio.com/
To learn more about this project, see here: https://www.breathedesignstudio.com/bungalow-remodel
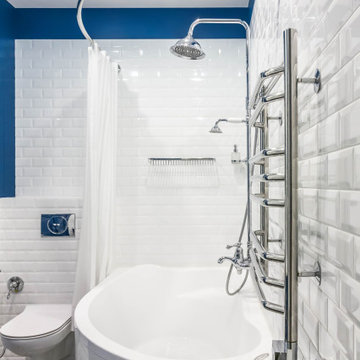
Exemple d'une salle de bain principale chic de taille moyenne avec un placard à porte persienne, des portes de placard bleues, une baignoire d'angle, un combiné douche/baignoire, WC suspendus, un carrelage blanc, des carreaux de céramique, un mur bleu, un sol en carrelage de porcelaine, un sol multicolore et une cabine de douche avec un rideau.

Reagen Taylor Photography
Exemple d'une salle de bain principale tendance de taille moyenne avec des portes de placard blanches, une baignoire indépendante, une douche à l'italienne, un carrelage blanc, un mur bleu, un sol en carrelage de porcelaine, un lavabo encastré, un plan de toilette en onyx, un sol gris, une cabine de douche à porte battante, un plan de toilette gris, des carreaux de porcelaine et un placard à porte plane.
Exemple d'une salle de bain principale tendance de taille moyenne avec des portes de placard blanches, une baignoire indépendante, une douche à l'italienne, un carrelage blanc, un mur bleu, un sol en carrelage de porcelaine, un lavabo encastré, un plan de toilette en onyx, un sol gris, une cabine de douche à porte battante, un plan de toilette gris, des carreaux de porcelaine et un placard à porte plane.
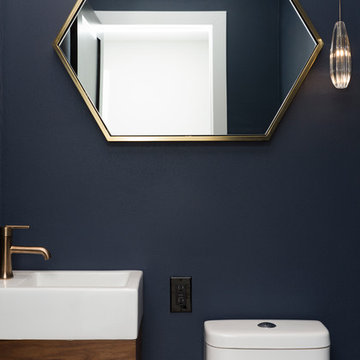
Aménagement d'un petit WC et toilettes moderne avec un placard à porte plane, des portes de placard marrons, WC à poser, un mur bleu, un sol en carrelage de porcelaine, un lavabo suspendu, un plan de toilette en surface solide et un sol blanc.
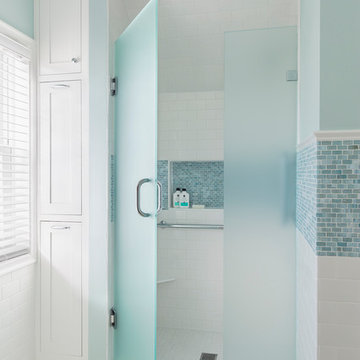
Andrea Rugg
Exemple d'une petite douche en alcôve principale chic avec un placard à porte shaker, des portes de placard blanches, WC séparés, un carrelage bleu, des carreaux de céramique, un mur bleu, un sol en carrelage de porcelaine, un lavabo encastré, un plan de toilette en quartz modifié, un sol beige et une cabine de douche à porte battante.
Exemple d'une petite douche en alcôve principale chic avec un placard à porte shaker, des portes de placard blanches, WC séparés, un carrelage bleu, des carreaux de céramique, un mur bleu, un sol en carrelage de porcelaine, un lavabo encastré, un plan de toilette en quartz modifié, un sol beige et une cabine de douche à porte battante.

Idée de décoration pour une salle de bain design de taille moyenne pour enfant avec un placard à porte plane, des portes de placard blanches, un mur bleu, un lavabo intégré, un sol bleu, WC à poser, un sol en carrelage de porcelaine et un plan de toilette en quartz modifié.
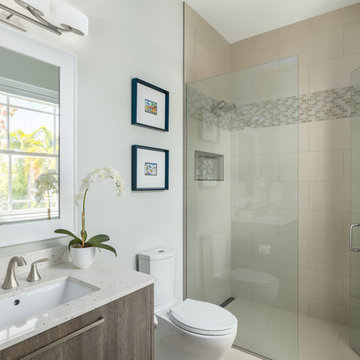
Ryan Gamma Photography
Exemple d'une petite salle de bain tendance avec un placard à porte plane, des portes de placard marrons, une douche à l'italienne, WC séparés, un carrelage beige, des carreaux de porcelaine, un mur bleu, un sol en carrelage de porcelaine, un lavabo encastré, un plan de toilette en quartz modifié, un sol beige et une cabine de douche à porte battante.
Exemple d'une petite salle de bain tendance avec un placard à porte plane, des portes de placard marrons, une douche à l'italienne, WC séparés, un carrelage beige, des carreaux de porcelaine, un mur bleu, un sol en carrelage de porcelaine, un lavabo encastré, un plan de toilette en quartz modifié, un sol beige et une cabine de douche à porte battante.
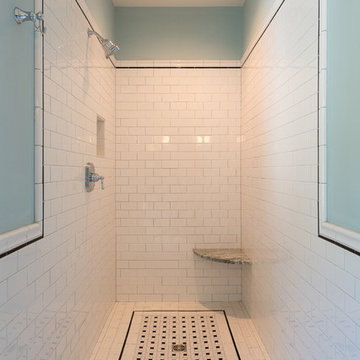
Cette photo montre une salle de bain principale nature de taille moyenne avec un placard à porte shaker, WC à poser, des carreaux de porcelaine, un mur bleu, un lavabo encastré, un plan de toilette en granite, une douche ouverte, des portes de placard blanches, un carrelage beige, un sol en carrelage de porcelaine, un sol blanc et aucune cabine.
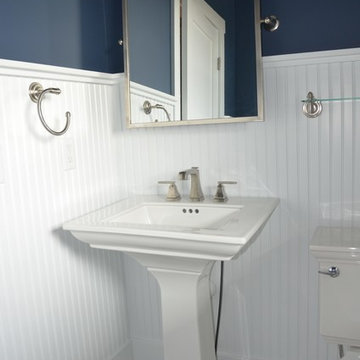
Inspiration pour un petit WC et toilettes traditionnel avec un mur bleu, un sol en carrelage de porcelaine, un lavabo de ferme et un sol beige.
Idées déco de salles de bains et WC avec un mur bleu et un sol en carrelage de porcelaine
8

