Idées déco de salles de bains et WC avec un mur bleu et une cabine de douche à porte battante
Trier par :
Budget
Trier par:Populaires du jour
41 - 60 sur 11 305 photos
1 sur 3

Opulent blue marble walls of the Primary Bathroom with private views of the neighborhood tree canopies.
Photo by Dan Arnold
Idée de décoration pour une salle de bain principale vintage en bois clair de taille moyenne avec un placard à porte plane, une baignoire indépendante, une douche d'angle, WC à poser, un carrelage bleu, du carrelage en marbre, un mur bleu, carreaux de ciment au sol, un lavabo encastré, un plan de toilette en quartz modifié, un sol noir, une cabine de douche à porte battante et un plan de toilette blanc.
Idée de décoration pour une salle de bain principale vintage en bois clair de taille moyenne avec un placard à porte plane, une baignoire indépendante, une douche d'angle, WC à poser, un carrelage bleu, du carrelage en marbre, un mur bleu, carreaux de ciment au sol, un lavabo encastré, un plan de toilette en quartz modifié, un sol noir, une cabine de douche à porte battante et un plan de toilette blanc.
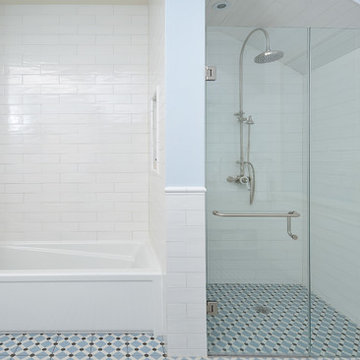
Aménagement d'une douche en alcôve principale contemporaine de taille moyenne avec une baignoire en alcôve, un carrelage blanc, un carrelage métro, un mur bleu, un sol en carrelage de céramique, un sol bleu et une cabine de douche à porte battante.
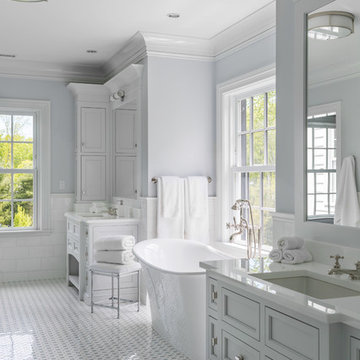
Exemple d'une grande douche en alcôve principale chic avec un placard avec porte à panneau encastré, des portes de placard blanches, une baignoire indépendante, un carrelage blanc, des carreaux de céramique, un mur bleu, un sol en carrelage de céramique, un lavabo encastré, un plan de toilette en marbre, un sol blanc et une cabine de douche à porte battante.
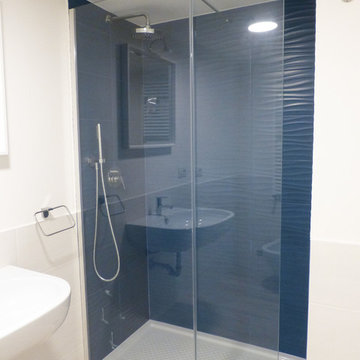
Réalisation d'une douche en alcôve minimaliste avec un carrelage bleu, des carreaux de porcelaine, un mur bleu et une cabine de douche à porte battante.
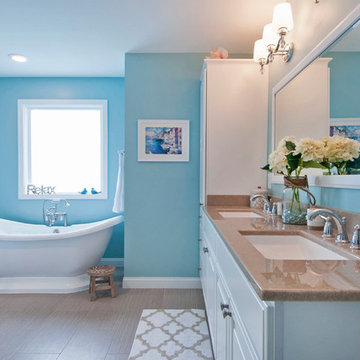
Cette photo montre une grande salle de bain principale bord de mer avec un placard en trompe-l'oeil, des portes de placard blanches, une baignoire indépendante, une douche d'angle, WC séparés, un mur bleu, un sol en carrelage de terre cuite, un lavabo intégré, un plan de toilette en onyx, un sol marron et une cabine de douche à porte battante.

Idée de décoration pour une douche en alcôve principale tradition de taille moyenne avec un placard en trompe-l'oeil, des portes de placard blanches, une baignoire sur pieds, WC à poser, un carrelage gris, un carrelage métro, un mur bleu, un sol en carrelage de céramique, un lavabo encastré, un plan de toilette en quartz modifié, un sol gris et une cabine de douche à porte battante.

©Finished Basement Company
Réalisation d'une salle de bain tradition de taille moyenne avec un placard en trompe-l'oeil, des portes de placard beiges, WC à poser, un carrelage blanc, un carrelage métro, un mur bleu, un sol en bois brun, un lavabo encastré, un plan de toilette en marbre, un sol marron, une cabine de douche à porte battante et un plan de toilette multicolore.
Réalisation d'une salle de bain tradition de taille moyenne avec un placard en trompe-l'oeil, des portes de placard beiges, WC à poser, un carrelage blanc, un carrelage métro, un mur bleu, un sol en bois brun, un lavabo encastré, un plan de toilette en marbre, un sol marron, une cabine de douche à porte battante et un plan de toilette multicolore.

An original overhead soffit, tile countertops, fluorescent lights and oak cabinets were all removed to create a modern, spa-inspired master bathroom. Color inspiration came from the nearby ocean and was juxtaposed with a custom, expresso-stained vanity, white quartz countertops and new plumbing fixtures.
Sources:
Wall Paint - Sherwin-Williams, Tide Water @ 120%
Faucet - Hans Grohe
Tub Deck Set - Hans Grohe
Sink - Kohler
Ceramic Field Tile - Lanka Tile
Glass Accent Tile - G&G Tile
Shower Floor/Niche Tile - AKDO
Floor Tile - Emser
Countertops, shower & tub deck, niche and pony wall cap - Caesarstone
Bathroom Scone - George Kovacs
Cabinet Hardware - Atlas
Medicine Cabinet - Restoration Hardware
Photographer - Robert Morning Photography
---
Project designed by Pasadena interior design studio Soul Interiors Design. They serve Pasadena, San Marino, La Cañada Flintridge, Sierra Madre, Altadena, and surrounding areas.
---
For more about Soul Interiors Design, click here: https://www.soulinteriorsdesign.com/
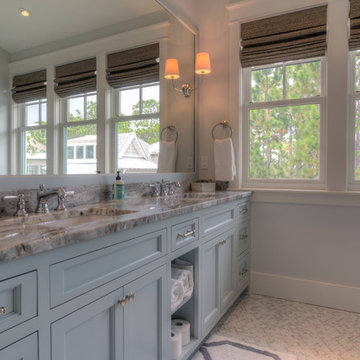
BM Coastal Fog Bathroom Cabinets and BM White Dove. Construction by Borges Brooks Builders and photography by Fletcher Isaacs.
Réalisation d'une grande salle de bain principale marine avec un lavabo encastré, un placard avec porte à panneau encastré, des portes de placard bleues, un plan de toilette en marbre, une douche d'angle, un carrelage beige, des carreaux de porcelaine, un sol en carrelage de terre cuite, un mur bleu, un sol gris et une cabine de douche à porte battante.
Réalisation d'une grande salle de bain principale marine avec un lavabo encastré, un placard avec porte à panneau encastré, des portes de placard bleues, un plan de toilette en marbre, une douche d'angle, un carrelage beige, des carreaux de porcelaine, un sol en carrelage de terre cuite, un mur bleu, un sol gris et une cabine de douche à porte battante.
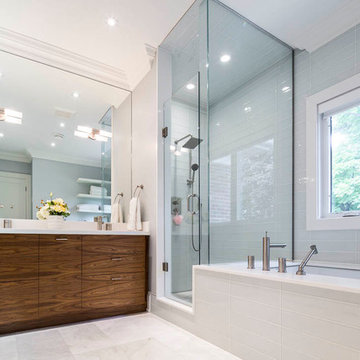
Spa like master ensuite with walnut vanity and quartz countertop. The hamper was concealed within the centre of the custom cabinetry.
Aménagement d'une salle de bain principale moderne en bois foncé de taille moyenne avec un placard à porte plane, une baignoire encastrée, une douche d'angle, un mur bleu, un plan de toilette en quartz modifié, un sol en marbre, un lavabo encastré, un carrelage en pâte de verre, un sol blanc et une cabine de douche à porte battante.
Aménagement d'une salle de bain principale moderne en bois foncé de taille moyenne avec un placard à porte plane, une baignoire encastrée, une douche d'angle, un mur bleu, un plan de toilette en quartz modifié, un sol en marbre, un lavabo encastré, un carrelage en pâte de verre, un sol blanc et une cabine de douche à porte battante.

Patricia Burke
Inspiration pour une salle de bain traditionnelle de taille moyenne avec un lavabo encastré, un placard à porte shaker, des portes de placard blanches, un carrelage multicolore, mosaïque, un mur bleu, un plan de toilette bleu, un plan de toilette en verre recyclé, un sol blanc et une cabine de douche à porte battante.
Inspiration pour une salle de bain traditionnelle de taille moyenne avec un lavabo encastré, un placard à porte shaker, des portes de placard blanches, un carrelage multicolore, mosaïque, un mur bleu, un plan de toilette bleu, un plan de toilette en verre recyclé, un sol blanc et une cabine de douche à porte battante.

This elegant bathroom belongs to the client's preteen daughter. Complete with a sit down make up vanity, this bathroom features it all. Ample cabinet storage and expansive mirrors make this bathroom feel larger since this basement bathroom does not have an exterior window. The color scheme was pulled from the beautiful marble mosaic shower tile and the porcelain floor tile is heated for chilly winter mornings.

Custom built vanity
Idée de décoration pour une salle de bain principale design de taille moyenne avec un placard en trompe-l'oeil, des portes de placard blanches, une douche d'angle, WC séparés, un carrelage blanc, des carreaux de céramique, un mur bleu, un sol en marbre, un lavabo encastré, un plan de toilette en carrelage, un sol gris, une cabine de douche à porte battante et un plan de toilette noir.
Idée de décoration pour une salle de bain principale design de taille moyenne avec un placard en trompe-l'oeil, des portes de placard blanches, une douche d'angle, WC séparés, un carrelage blanc, des carreaux de céramique, un mur bleu, un sol en marbre, un lavabo encastré, un plan de toilette en carrelage, un sol gris, une cabine de douche à porte battante et un plan de toilette noir.

This transformation started with a builder grade bathroom and was expanded into a sauna wet room. With cedar walls and ceiling and a custom cedar bench, the sauna heats the space for a relaxing dry heat experience. The goal of this space was to create a sauna in the secondary bathroom and be as efficient as possible with the space. This bathroom transformed from a standard secondary bathroom to a ergonomic spa without impacting the functionality of the bedroom.
This project was super fun, we were working inside of a guest bedroom, to create a functional, yet expansive bathroom. We started with a standard bathroom layout and by building out into the large guest bedroom that was used as an office, we were able to create enough square footage in the bathroom without detracting from the bedroom aesthetics or function. We worked with the client on her specific requests and put all of the materials into a 3D design to visualize the new space.
Houzz Write Up: https://www.houzz.com/magazine/bathroom-of-the-week-stylish-spa-retreat-with-a-real-sauna-stsetivw-vs~168139419
The layout of the bathroom needed to change to incorporate the larger wet room/sauna. By expanding the room slightly it gave us the needed space to relocate the toilet, the vanity and the entrance to the bathroom allowing for the wet room to have the full length of the new space.
This bathroom includes a cedar sauna room that is incorporated inside of the shower, the custom cedar bench follows the curvature of the room's new layout and a window was added to allow the natural sunlight to come in from the bedroom. The aromatic properties of the cedar are delightful whether it's being used with the dry sauna heat and also when the shower is steaming the space. In the shower are matching porcelain, marble-look tiles, with architectural texture on the shower walls contrasting with the warm, smooth cedar boards. Also, by increasing the depth of the toilet wall, we were able to create useful towel storage without detracting from the room significantly.
This entire project and client was a joy to work with.
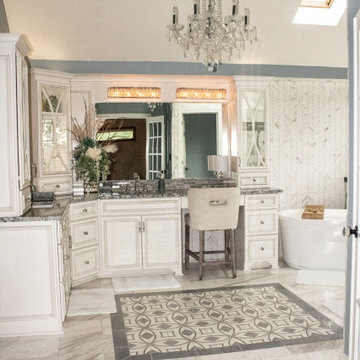
This gorgeous master bath remodel has given our clients the spa-oasis they have long been waiting for. Double glass doors welcome you with a gorgeous tile patterned floor and an elegant crystal chandelier above, which makes the crystal and chrome fixtures, and granite countertops sparkle. The soft white cabinets have custom glass with mullion fronts to add the wow factor to an already luxurious bathroom. We brought in a relaxing blue spa paint color for the upper walls, and beautiful muted hues of gray and white marble for the floors and walls surrounding the gorgeous deep soaking jacuzzi tub and frameless glass shower. Along with that, we added under cabinet lighting and heated floors for those cold winter days.
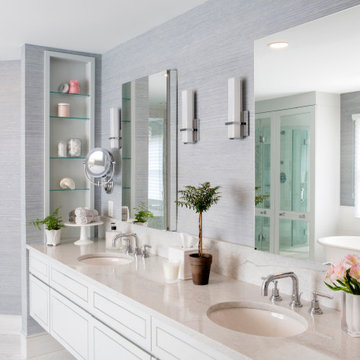
Exemple d'une grande salle de bain principale tendance avec des portes de placard bleues, une baignoire indépendante, une douche double, un carrelage gris, du carrelage en marbre, un mur bleu, un sol en marbre, un lavabo encastré, un plan de toilette en quartz modifié, un sol gris, une cabine de douche à porte battante, un plan de toilette blanc, des toilettes cachées, meuble double vasque, meuble-lavabo suspendu et du papier peint.

Aménagement d'une salle de bain classique en bois foncé avec un placard à porte plane, une baignoire en alcôve, un combiné douche/baignoire, un carrelage blanc, un mur bleu, un sol en carrelage de terre cuite, un lavabo encastré, un sol multicolore, une cabine de douche à porte battante, un plan de toilette gris, meuble simple vasque, meuble-lavabo sur pied, boiseries et du papier peint.

Walk-in shower with free standing tub and faucet. The shower has a curb-less entry with mosaic floor tile and accent wall piece.
Exemple d'une salle de bain principale moderne de taille moyenne avec un placard à porte affleurante, des portes de placard blanches, une baignoire indépendante, une douche à l'italienne, WC séparés, un carrelage blanc, des carreaux de porcelaine, un mur bleu, un sol en carrelage de porcelaine, un lavabo encastré, un plan de toilette en quartz modifié, un sol multicolore, une cabine de douche à porte battante, un plan de toilette gris, meuble double vasque et meuble-lavabo encastré.
Exemple d'une salle de bain principale moderne de taille moyenne avec un placard à porte affleurante, des portes de placard blanches, une baignoire indépendante, une douche à l'italienne, WC séparés, un carrelage blanc, des carreaux de porcelaine, un mur bleu, un sol en carrelage de porcelaine, un lavabo encastré, un plan de toilette en quartz modifié, un sol multicolore, une cabine de douche à porte battante, un plan de toilette gris, meuble double vasque et meuble-lavabo encastré.
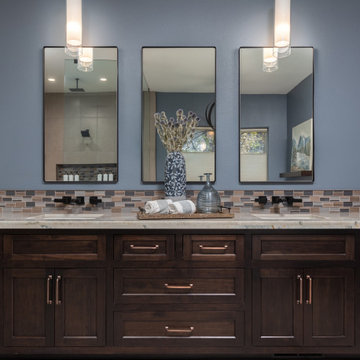
Master Bathroom Lighting: Black Metal Banded Lantern and Glass Cylinder Pendant Lights | Master Bathroom Vanity: Custom Built Dark Brown Wood with Copper Drawer and Door Pulls; Fantasy Macaubas Quartzite Countertop; White Porcelain Undermount Sinks; Black Matte Wall-mounted Faucets; Three Rectangular Black Framed Mirrors | Master Bathroom Backsplash: Blue-Grey Multi-color Glass Tile | Master Bathroom Tub: Freestanding Bathtub with Matte Black Hardware | Master Bathroom Shower: Large Format Porcelain Tile with Blue-Grey Multi-color Glass Tile Shower Niche, Glass Shower Surround, and Matte Black Shower Hardware | Master Bathroom Wall Color: Blue-Grey | Master Bathroom Flooring: Pebble Tile
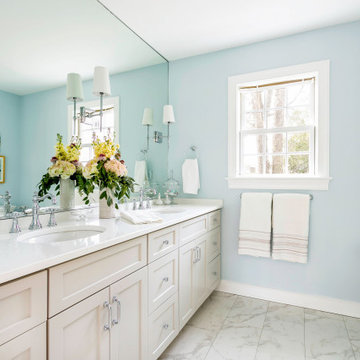
Réalisation d'une salle de bain principale vintage de taille moyenne avec un placard à porte plane, des portes de placard beiges, une douche d'angle, WC séparés, un carrelage blanc, des carreaux de porcelaine, un mur bleu, un sol en marbre, un lavabo encastré, un plan de toilette en quartz modifié, un sol blanc, une cabine de douche à porte battante, un plan de toilette blanc, meuble double vasque et meuble-lavabo encastré.
Idées déco de salles de bains et WC avec un mur bleu et une cabine de douche à porte battante
3

