Idées déco de salles de bains et WC avec un mur noir et un mur rouge
Trier par :
Budget
Trier par:Populaires du jour
101 - 120 sur 9 873 photos
1 sur 3
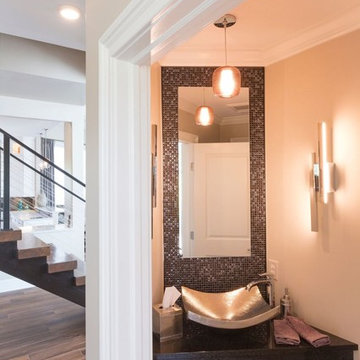
Réalisation d'un petit WC et toilettes tradition avec un carrelage noir, un carrelage gris, un carrelage multicolore, carrelage en métal, un mur noir, un sol en bois brun, une vasque, un plan de toilette en quartz modifié et un sol marron.
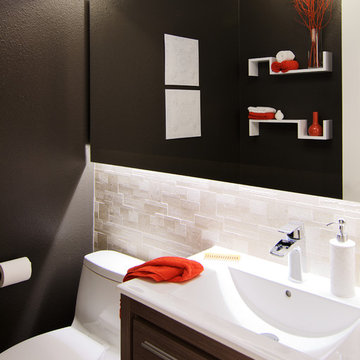
The powder room we were called to tackle had a severe case of “green fever”. Emerald green floor, neon green walls, outdated oak framed vanity were the original finishes from 1984. The homeowners wanted to create a sophisticated 21st century powder room and were willing to step out of their comfort zone. They asked us to come up with a sleek and stylish solution for this tiny space.
We replaced everything from floor to ceiling, creating a dark and dramatic space. We incorporated 3D geometric tile on a feature wall to add texture and interest. Medium tone modern vanity with white countertop create a nice contrast against the dark walls.
We also came up with an idea to style this room two ways so our client could choose their favorite. One option was to limit the color scheme to a neutral palette creating a calm and monochromatic look. The second option included bright coral accents adding vibrancy and energy to the room.
The result: a happy client, gorgeous powder room and two ways to showcase it!
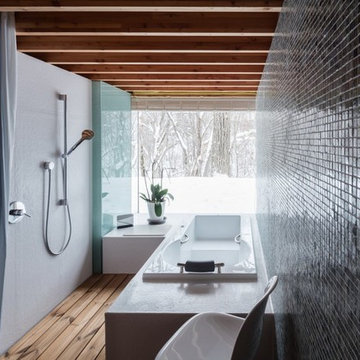
2015
SAPPORO
Photo : Koji SAKAI , Makoto SUZUKI
Aménagement d'une salle de bain principale asiatique avec une baignoire posée, un espace douche bain, un mur noir, parquet clair et une cabine de douche avec un rideau.
Aménagement d'une salle de bain principale asiatique avec une baignoire posée, un espace douche bain, un mur noir, parquet clair et une cabine de douche avec un rideau.
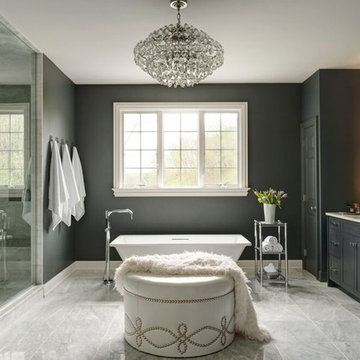
Open Master Bathroom with backlit mirrors, grey marble and freestanding tub
Inspiration pour une douche en alcôve principale traditionnelle avec un placard à porte shaker, des portes de placard noires, une baignoire indépendante, un mur noir, un sol en marbre, un carrelage gris, des dalles de pierre et un plan de toilette en marbre.
Inspiration pour une douche en alcôve principale traditionnelle avec un placard à porte shaker, des portes de placard noires, une baignoire indépendante, un mur noir, un sol en marbre, un carrelage gris, des dalles de pierre et un plan de toilette en marbre.
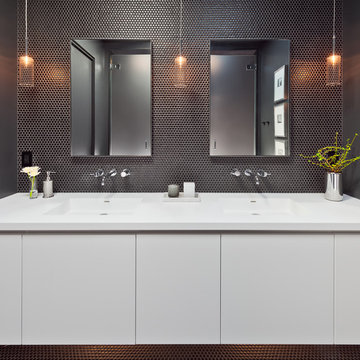
Allen Russ Photography
Idées déco pour une salle de bain principale contemporaine de taille moyenne avec un placard à porte plane, des portes de placard blanches, un carrelage noir, des carreaux de céramique, un sol en carrelage de céramique, un plan de toilette en quartz modifié, un lavabo intégré, un mur noir et un sol noir.
Idées déco pour une salle de bain principale contemporaine de taille moyenne avec un placard à porte plane, des portes de placard blanches, un carrelage noir, des carreaux de céramique, un sol en carrelage de céramique, un plan de toilette en quartz modifié, un lavabo intégré, un mur noir et un sol noir.
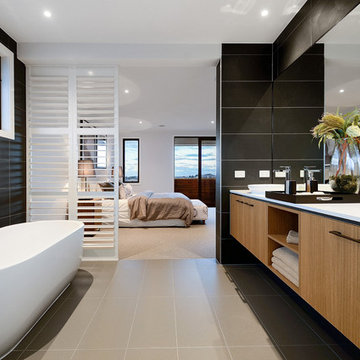
On Display Photography
Idées déco pour une salle de bain principale contemporaine en bois clair avec un placard à porte plane, une baignoire indépendante, un carrelage noir, un mur noir et une vasque.
Idées déco pour une salle de bain principale contemporaine en bois clair avec un placard à porte plane, une baignoire indépendante, un carrelage noir, un mur noir et une vasque.
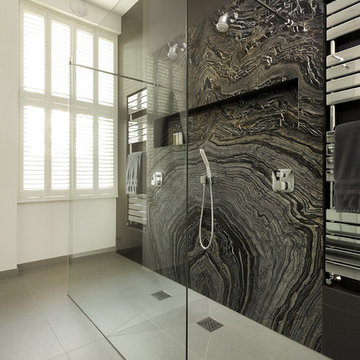
Inspiration pour une salle de bain principale design avec une douche ouverte, un mur noir, du carrelage en marbre et une niche.

Robert Reck
Inspiration pour une salle de bain principale design de taille moyenne avec une baignoire indépendante, une douche ouverte, un carrelage noir, des dalles de pierre, un mur noir, un sol en marbre et aucune cabine.
Inspiration pour une salle de bain principale design de taille moyenne avec une baignoire indépendante, une douche ouverte, un carrelage noir, des dalles de pierre, un mur noir, un sol en marbre et aucune cabine.
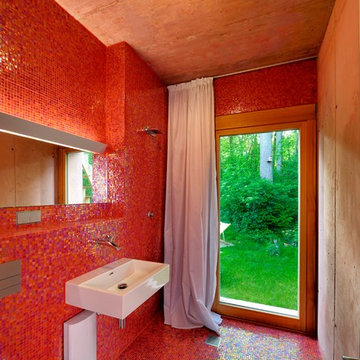
Aménagement d'une petite salle d'eau contemporaine avec une douche ouverte, WC suspendus, un carrelage rouge, mosaïque, un mur rouge, un sol en carrelage de terre cuite, un lavabo suspendu et aucune cabine.
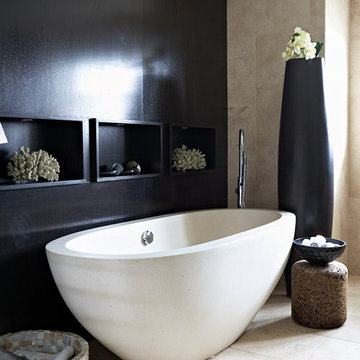
Interior Designer Celia Sawyer
Homes Editor Woman & Home Alison Davidson
Photographer Nick Carter©
Inspiration pour une salle de bain design avec une baignoire indépendante, un carrelage beige, un mur noir et du carrelage en travertin.
Inspiration pour une salle de bain design avec une baignoire indépendante, un carrelage beige, un mur noir et du carrelage en travertin.
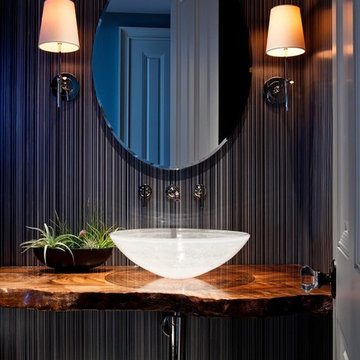
Michele Lee Willson Photography
Cette photo montre un WC et toilettes exotique avec une vasque, un mur noir et un plan de toilette marron.
Cette photo montre un WC et toilettes exotique avec une vasque, un mur noir et un plan de toilette marron.
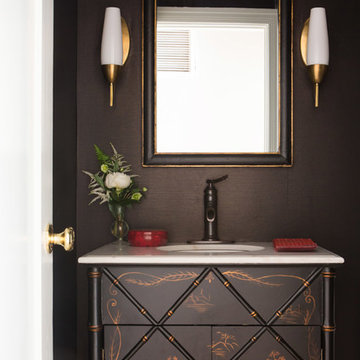
Photos by Erika Bierman www.erikabiermanphotography.com
Cette photo montre un petit WC et toilettes chic avec un placard en trompe-l'oeil, des portes de placard noires, un plan de toilette en marbre, un mur noir et un lavabo encastré.
Cette photo montre un petit WC et toilettes chic avec un placard en trompe-l'oeil, des portes de placard noires, un plan de toilette en marbre, un mur noir et un lavabo encastré.
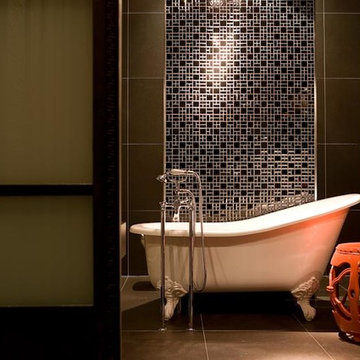
Simon Whitbread photography
Inspiration pour une salle de bain principale minimaliste de taille moyenne avec un lavabo suspendu, des portes de placard noires, une baignoire sur pieds, une douche ouverte, WC à poser, un carrelage noir, mosaïque, un mur noir et un sol en carrelage de céramique.
Inspiration pour une salle de bain principale minimaliste de taille moyenne avec un lavabo suspendu, des portes de placard noires, une baignoire sur pieds, une douche ouverte, WC à poser, un carrelage noir, mosaïque, un mur noir et un sol en carrelage de céramique.
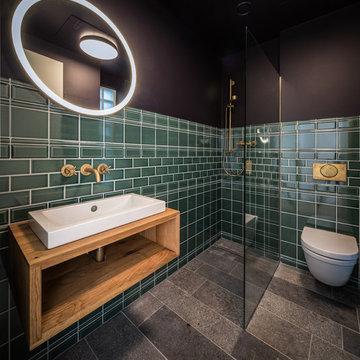
Idée de décoration pour une petite salle de bain design en bois brun avec un placard sans porte, une douche ouverte, WC suspendus, un carrelage vert, un carrelage métro, un mur noir, une vasque, un plan de toilette en bois et aucune cabine.
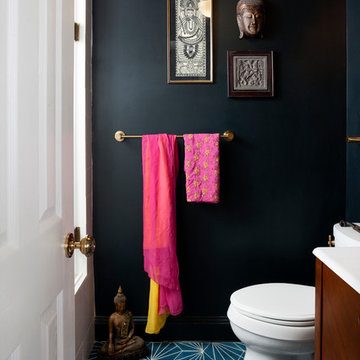
Stacy Zarin Goldberg
Idées déco pour un WC et toilettes éclectique en bois foncé de taille moyenne avec un plan vasque, WC à poser, un carrelage bleu, un mur noir et sol en béton ciré.
Idées déco pour un WC et toilettes éclectique en bois foncé de taille moyenne avec un plan vasque, WC à poser, un carrelage bleu, un mur noir et sol en béton ciré.
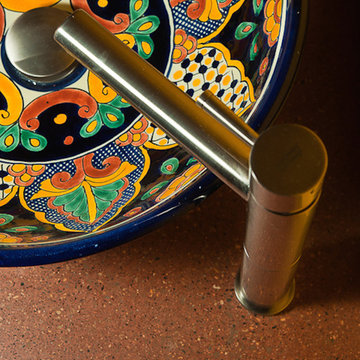
This couple loved Mexico and were inspired by the vessel sink that they brought back with them from a trip. The bathroom/laundry room was long and thin. It needed cabinetry to hide the laundry supplies and the functionality of the dual space.
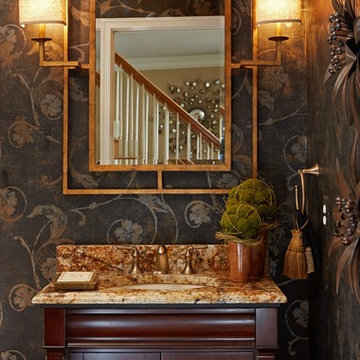
Peter Evans Photography
Exemple d'une petite salle d'eau chic en bois foncé avec un placard avec porte à panneau encastré, un plan de toilette en granite, un mur noir, parquet foncé et un lavabo encastré.
Exemple d'une petite salle d'eau chic en bois foncé avec un placard avec porte à panneau encastré, un plan de toilette en granite, un mur noir, parquet foncé et un lavabo encastré.
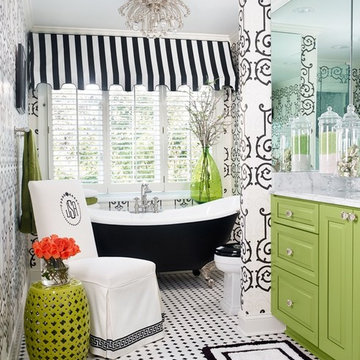
Emily Followill
Exemple d'une grande salle de bain principale chic avec un lavabo encastré, un placard avec porte à panneau surélevé, des portes de placards vertess, un plan de toilette en marbre, une baignoire sur pieds, une douche d'angle, WC à poser, un carrelage noir, des carreaux de porcelaine, un mur noir et un sol en carrelage de porcelaine.
Exemple d'une grande salle de bain principale chic avec un lavabo encastré, un placard avec porte à panneau surélevé, des portes de placards vertess, un plan de toilette en marbre, une baignoire sur pieds, une douche d'angle, WC à poser, un carrelage noir, des carreaux de porcelaine, un mur noir et un sol en carrelage de porcelaine.
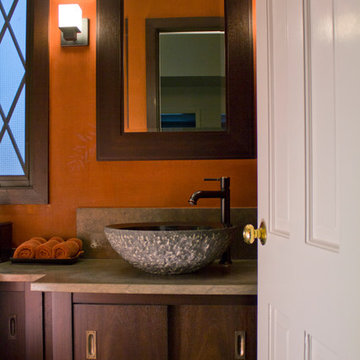
This is a very small powder room. You can reach every wall from the toilet. Because it's so small we wanted to fill the space with textures, different textures and darker colors. The colors and wood also reflect the colors and texture of a set of framed Japanese silk prints in the foyer next to this powder room. The small granite boulder sink adds a sculptural focus point in this small space.
Storage for powder room essentials is precious because there's little room elsewhere near this foyer adjacent powder room.
Room is 4' x 5'-8"
Wm Burlingham Photography
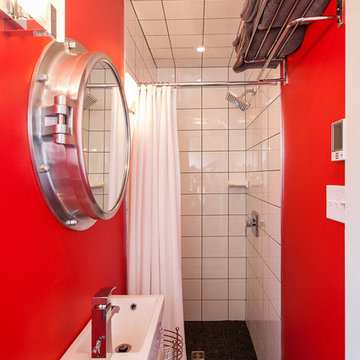
Photo: Becki Peckham © 2013 Houzz
Idées déco pour une petite douche en alcôve bord de mer avec un carrelage blanc, un mur rouge et un plan vasque.
Idées déco pour une petite douche en alcôve bord de mer avec un carrelage blanc, un mur rouge et un plan vasque.
Idées déco de salles de bains et WC avec un mur noir et un mur rouge
6

