Idées déco de salles de bains et WC avec un mur rouge et un sol en marbre
Trier par :
Budget
Trier par:Populaires du jour
21 - 40 sur 111 photos
1 sur 3
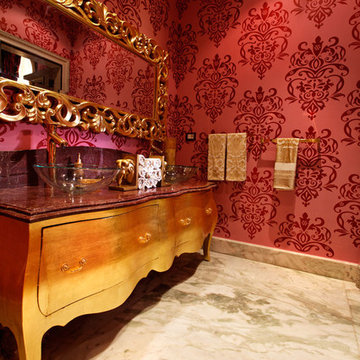
Inspiration pour un WC et toilettes vintage avec un mur rouge et un sol en marbre.
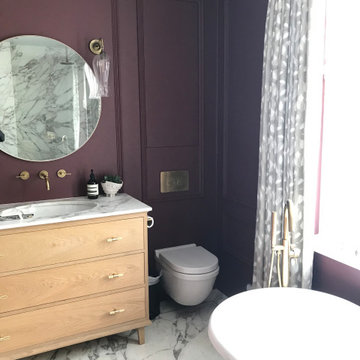
Réalisation d'une grande salle de bain principale bohème en bois clair avec un placard à porte plane, une baignoire indépendante, une douche ouverte, WC suspendus, un mur rouge, un sol en marbre, un lavabo posé, un plan de toilette en marbre, aucune cabine, meuble simple vasque, meuble-lavabo sur pied et du lambris.
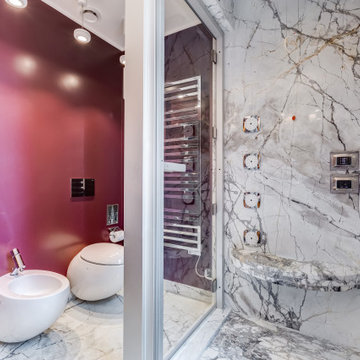
Bagno: angolo sanitari. Tinta Farrow & Ball e scorrevole Rimadesio. Sullo sfondo, connettivo con parquet in rovere e palissandro, soggiorno in tinta grigio scuro e pavimento marmoreo nero-bianco-grigio.
---
Bathroom: WC & bidet corner. "Brinjal" Farrow&Ball aubergine-color bathroom, sliding door (in bathroom), oak & rosewood parquet in connection space, black & white marble floor, gray paintings (living).
---
Omaggio allo stile italiano degli anni Quaranta, sostenuto da impianti di alto livello.
---
A tribute to the Italian style of the Forties, supported by state-of-the-art tech systems.
---
Photographer: Luca Tranquilli
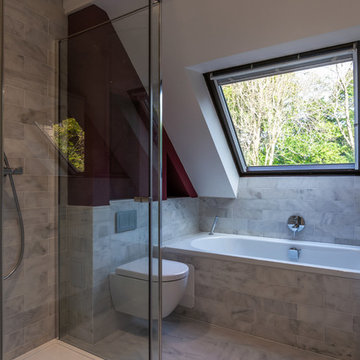
Daniel Paul Photography
This family home is located in the beautiful Sussex countryside, close to Chichester. It is a detached, four bedroom property set in a large plot, which was in need of updating to align it with the current standards of modern living.
The complete refurbishment of the property includes internal alterations at ground floor level to create a large, bright, Kitchen space suitable for entertaining.
Contemporary Kitchen fittings and appliances have been installed, with contrasting timber and concrete-effect door fronts enhancing the material palette. Modern sanitary fittings and furniture have been chosen for all Bathrooms.
There are new floor finishes and updated internal decorations throughout the property, including new cornicing. Several items of bespoke joinery were commissioned, most notably bookcases in the library and built-in wardrobes in the Master Bedroom.
The finished property now befits the needs of modern life while remaining true to the period in which it was built through the retention of several existing features.
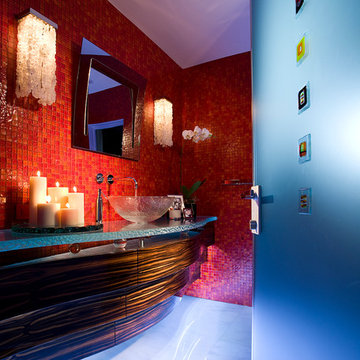
Powder bathroom is the one room in a house where not many rules apply. In this house, it is a vibrant example of transitional design.
As you enter thru frosted glass door decorated with colorful Venetian accents, you are immediately welcomed by vibrantly red walls reflecting softly in the white marble floor. The red mosaic creates a backdrop that sets the playful and elegant tone for this room, and it compliments perfectly with the floating, curvilinear black ebony vanity.
The entire powder room is designed with beauty and function in mind. Lets not be deceived here - it has all the necessities of a bathroom.
The three layers of this vanity give it an elegant and sculptural form while housing LED lighting and offering convenient and necessary storage in form of drawers. Special attention was paid to ensure uninterrupted pattern of the ebony veneer, maximizing its beauty. Furthermore, the weightless design of the vanity was accomplished by crowning it with a thick textured glass counter that sits a top of crystal spheres.
There are three lighting types in this bathroom, each addressing the specific function of this room: 1) recessed overhead LED lights used for general illumination, 2) soft warm light penetrating the rock crystal decorative sconces placed on each side of mirror to illuminate the face, 3) LED lighting under each layer of the vanity produces an elegant pattern at night and for use during entertaining.
Interior Design, Decorating & Project Management by Equilibrium Interior Design Inc
Photography by Craig Denis
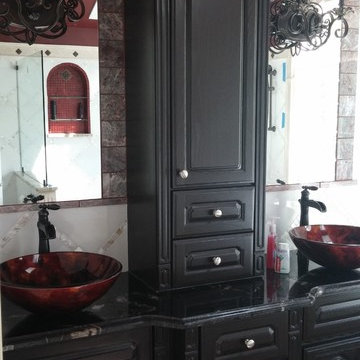
Exemple d'une salle de bain principale chic de taille moyenne avec un placard avec porte à panneau surélevé, des portes de placard noires, une baignoire encastrée, une douche à l'italienne, un bidet, un carrelage blanc, un carrelage de pierre, un mur rouge, un sol en marbre, une vasque et un plan de toilette en granite.
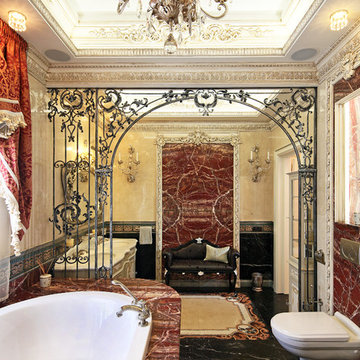
Санузел хозяйский - Основные материалы отделки санузлов: мрамор, оникс и мозаичные элементы. Темные тона в сочетании с золотом придают пространству глубину и торжественность. Хозяйский санузел разделен на 2 зоны кованой перегородкой и дополнен удобным кожаным диваном. Сантехника TECE,GESSI, KEUCO, KERAMAG, JORGER, THG.
Руководитель проекта -Татьяна Божовская.
Дизайнер - Анна Тихомирова.
Дизайнер/Архитектор - Юлия Роднова.
Фотограф - Сергей Моргунов.
Exemple d'une douche en alcôve principale chic de taille moyenne avec un placard avec porte à panneau surélevé, des portes de placard blanches, une baignoire en alcôve, un mur rouge, un sol en marbre, un lavabo posé, un plan de toilette en marbre, un sol blanc et une cabine de douche à porte battante.
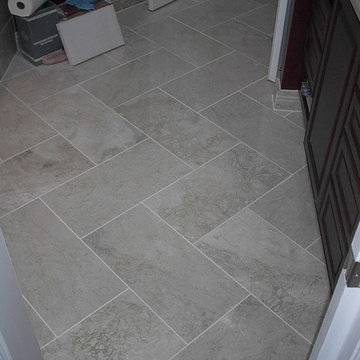
The Client needed to update & redesign their old bathroom into a better use of space. This photo shows the main floor area with the "Herringbone" pattern.
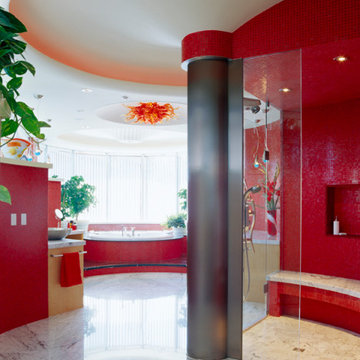
Idées déco pour une très grande salle de bain principale moderne en bois clair avec un placard à porte plane, une baignoire posée, une douche à l'italienne, WC à poser, un carrelage rouge, un carrelage en pâte de verre, un mur rouge, un sol en marbre, une vasque, un plan de toilette en marbre, un sol blanc, une cabine de douche à porte battante et un plan de toilette blanc.
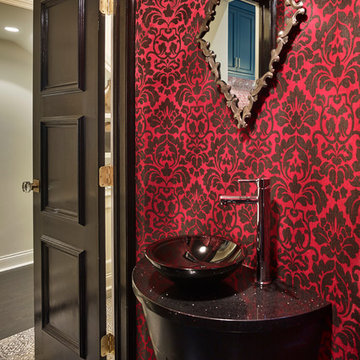
Aménagement d'une petite douche en alcôve contemporaine avec un placard en trompe-l'oeil, des portes de placard noires, une baignoire sur pieds, WC à poser, un carrelage noir, un carrelage de pierre, un mur rouge, un sol en marbre, une vasque et un plan de toilette en quartz modifié.
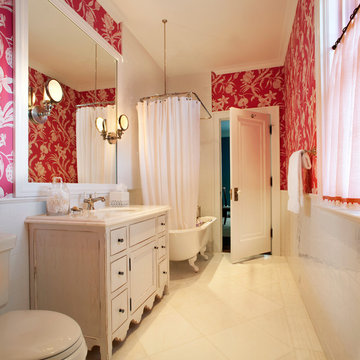
Joe Laperya Photography
Réalisation d'une salle de bain tradition avec des portes de placard blanches, une baignoire sur pieds, un combiné douche/baignoire, WC séparés, un carrelage blanc, des carreaux de céramique, un mur rouge, un sol en marbre, un lavabo encastré, un plan de toilette en marbre, un sol blanc, un plan de toilette blanc, meuble-lavabo sur pied et du papier peint.
Réalisation d'une salle de bain tradition avec des portes de placard blanches, une baignoire sur pieds, un combiné douche/baignoire, WC séparés, un carrelage blanc, des carreaux de céramique, un mur rouge, un sol en marbre, un lavabo encastré, un plan de toilette en marbre, un sol blanc, un plan de toilette blanc, meuble-lavabo sur pied et du papier peint.
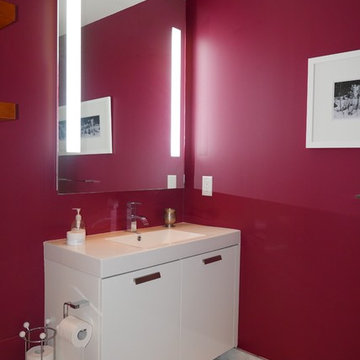
Idées déco pour une grande salle de bain principale classique avec un placard à porte plane, des portes de placard blanches, une baignoire posée, une douche d'angle, WC à poser, un carrelage gris, du carrelage en marbre, un mur rouge, un sol en marbre, un lavabo intégré, un plan de toilette en surface solide, un sol gris et aucune cabine.
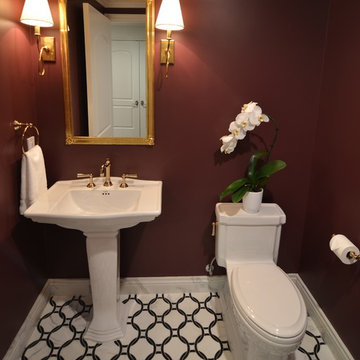
Aménagement d'un WC et toilettes classique avec WC à poser, un mur rouge, un sol en marbre et un sol blanc.
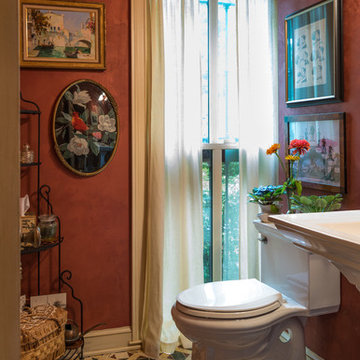
Existing powder room totally renovated. Beautiful marble patterned tile work. Faux painted maroon colored walls and white sanitary fixtures. Privacy curtain for large double hung window.
Photo: Ron Freudenheim
Ron Freudenheim
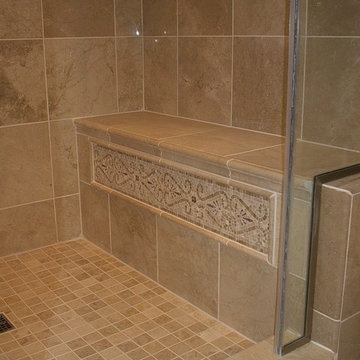
The Client needed to update & redesign their old bathroom into a better use of space. This photo shows the new 4'x 5' custom shower in the same location as the old 3' x 3' fiberglass shower pan and white tiled walls. Note the intricate mosaic pattern on the bench seat.
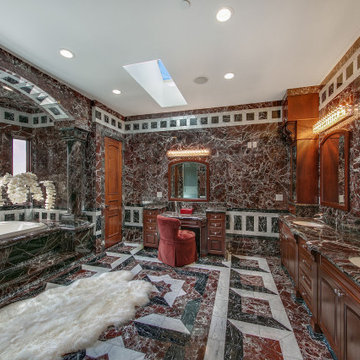
Idées déco pour une très grande salle de bain principale avec un placard avec porte à panneau surélevé, des portes de placard rouges, une baignoire en alcôve, un carrelage rouge, du carrelage en marbre, un mur rouge, un sol en marbre, un plan de toilette en marbre, un sol multicolore, un plan de toilette rouge, meuble double vasque et meuble-lavabo encastré.
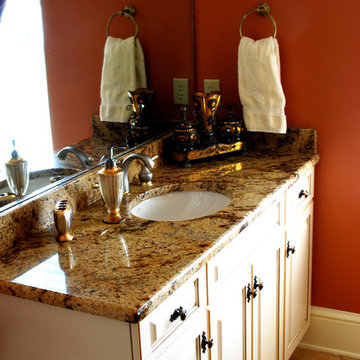
Réalisation d'une salle d'eau tradition de taille moyenne avec un lavabo encastré, un placard avec porte à panneau surélevé, des portes de placard blanches, un plan de toilette en marbre, un mur rouge et un sol en marbre.
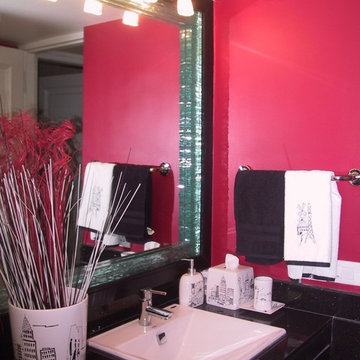
Réalisation d'une salle de bain design de taille moyenne avec un lavabo posé, des portes de placard noires, un plan de toilette en granite, WC suspendus, un mur rouge et un sol en marbre.
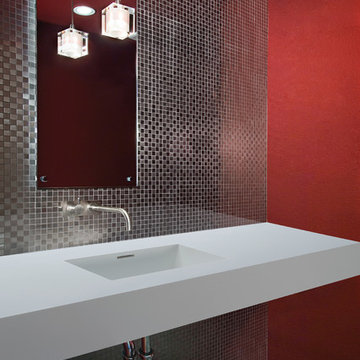
Inspiration pour une salle d'eau design de taille moyenne avec un carrelage gris, carrelage en métal, un mur rouge, un sol en marbre, un lavabo intégré, un plan de toilette en quartz modifié et un sol noir.
Idées déco de salles de bains et WC avec un mur rouge et un sol en marbre
2

