Idées déco de salles de bains et WC avec un mur violet et un sol beige
Trier par :
Budget
Trier par:Populaires du jour
161 - 180 sur 287 photos
1 sur 3
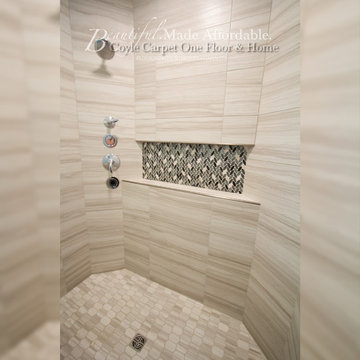
Inspiration pour une grande douche en alcôve principale design avec un placard à porte shaker, des portes de placard marrons, un mur violet, un sol en carrelage de céramique, un lavabo encastré, un plan de toilette en quartz modifié, un sol beige, aucune cabine et un plan de toilette blanc.
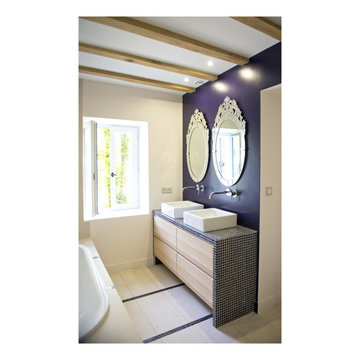
Idée de décoration pour une salle d'eau champêtre en bois clair avec un placard avec porte à panneau surélevé, une baignoire encastrée, un carrelage beige, des carreaux de béton, un mur violet, un sol beige, du carrelage bicolore, meuble double vasque, meuble-lavabo suspendu et poutres apparentes.
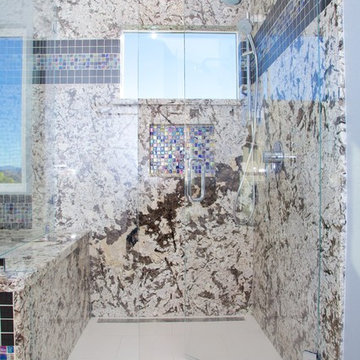
This walk in shower, also called curb less, is great for aging in place, multigenerational living, or just a stylish upgrade to a common space. Notice the floor tile seamlessly continues into the shower pan area. This adds visual space to the shower by avoiding a bulky transition when switching to an alternate shower floor tile. Granite on the shower walls provides not only a unique and vibrant look, but also a water tight and grout free shower surround. This low maintenance solution is practical and stunning upgrade
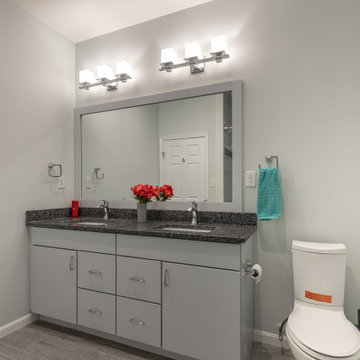
This beautiful Vienna, VA needed a two-story addition on the existing home frame.
Our expert team designed and built this major project with many new features.
This remodel project includes three bedrooms, staircase, two full bathrooms, and closets including two walk-in closets. Plenty of storage space is included in each vanity along with plenty of lighting using sconce lights.
Three carpeted bedrooms with corresponding closets. Master bedroom with his and hers walk-in closets, master bathroom with double vanity and standing shower and separate toilet room. Bathrooms includes hardwood flooring. Shared bathroom includes double vanity.
New second floor includes carpet throughout second floor and staircase.
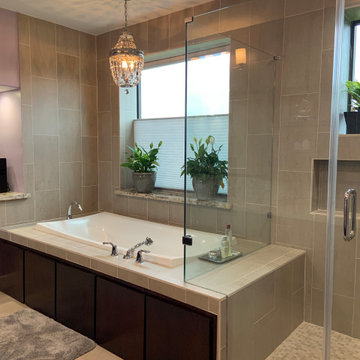
A view of the coffee niche in the master bath.
Réalisation d'une salle de bain principale minimaliste avec un placard à porte plane, des portes de placard marrons, une baignoire posée, un carrelage beige, des carreaux de céramique, un mur violet, un sol en carrelage de céramique, un lavabo encastré, un plan de toilette en granite, un sol beige, une cabine de douche à porte battante, un plan de toilette beige, meuble double vasque et meuble-lavabo suspendu.
Réalisation d'une salle de bain principale minimaliste avec un placard à porte plane, des portes de placard marrons, une baignoire posée, un carrelage beige, des carreaux de céramique, un mur violet, un sol en carrelage de céramique, un lavabo encastré, un plan de toilette en granite, un sol beige, une cabine de douche à porte battante, un plan de toilette beige, meuble double vasque et meuble-lavabo suspendu.
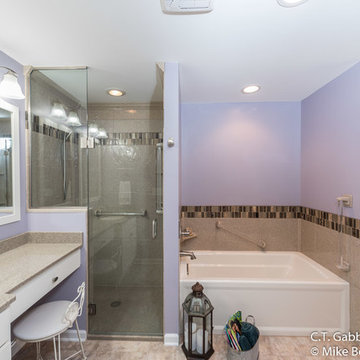
This spa-like bathroom features a makeup counter area, soaking tub, walk in shower, and more. A wall mounted cabinet stows the ironing board neatly away. A soft lavender paint color calms the space for a rejuvenating experience. A deep soaking tub provides a relaxing alternative to the walk-in shower.
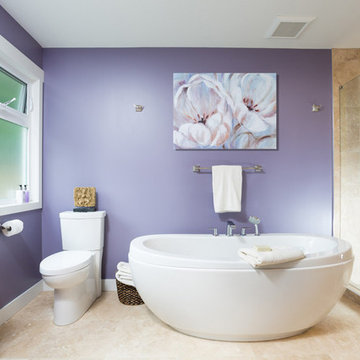
We have experience renovating and building hundreds of bathrooms, from complete teardown and custom builds to updating old bathrooms to have the latest necessities. We keep all of our construction sites clean and orderly so that you never have to worry about dirt or debris spreading to your home.
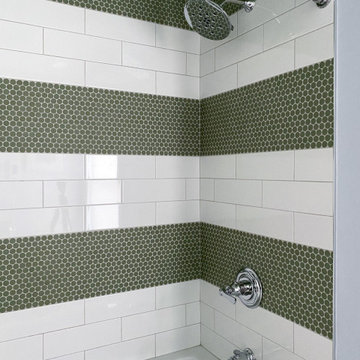
Added new full bathroom in Medford, MA, in former upstairs landing area. Beautiful antique stained glass window to allow light to flow into landing and hallway. Frameless construction cabinetry with shaker door with reverse raised panel. Quartz countertop, porcelain wood-look cubist floor tile, white subway shower tile, with green penny tiles, Top Knobs hardware, Robern medicine cabinet, Rejuvenation light fixture, toto toilet, toto sink, Brizo faucet and shower fixtures, HydroSystems bathtub.
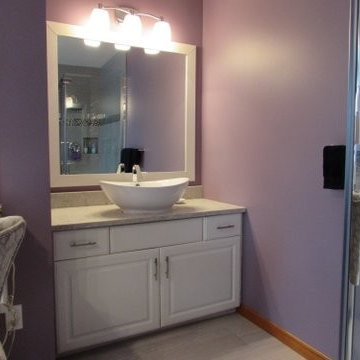
Cette image montre une salle de bain principale design de taille moyenne avec un placard à porte plane, des portes de placard blanches, une baignoire indépendante, un mur violet, un sol en carrelage de céramique, une vasque, un plan de toilette en granite, un sol beige, une douche d'angle et une cabine de douche à porte battante.
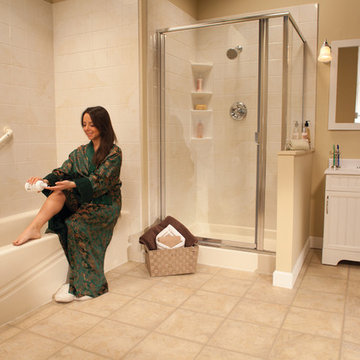
Idée de décoration pour une douche en alcôve principale tradition avec des portes de placard noires, un carrelage beige, des carreaux de porcelaine, un mur violet, un sol en carrelage de porcelaine, un lavabo intégré, un sol beige, une cabine de douche à porte coulissante et un plan de toilette blanc.
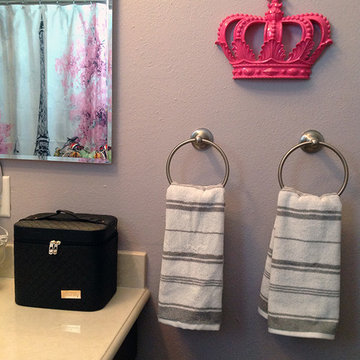
Photo by Angelo Cane
Exemple d'une petite salle de bain chic en bois foncé pour enfant avec un placard à porte shaker, une baignoire en alcôve, un combiné douche/baignoire, WC séparés, un mur violet, un sol en carrelage de porcelaine, un lavabo intégré, un plan de toilette en granite, un sol beige, une cabine de douche avec un rideau et un plan de toilette beige.
Exemple d'une petite salle de bain chic en bois foncé pour enfant avec un placard à porte shaker, une baignoire en alcôve, un combiné douche/baignoire, WC séparés, un mur violet, un sol en carrelage de porcelaine, un lavabo intégré, un plan de toilette en granite, un sol beige, une cabine de douche avec un rideau et un plan de toilette beige.
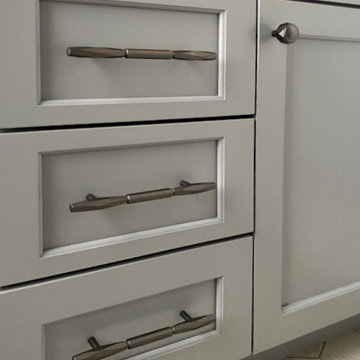
Added new full bathroom in Medford, MA, in former upstairs landing area. Beautiful antique stained glass window to allow light to flow into landing and hallway. Frameless construction cabinetry with shaker door with reverse raised panel. Quartz countertop, porcelain wood-look cubist floor tile, white subway shower tile, with green penny tiles, Top Knobs hardware, Robern medicine cabinet, Rejuvenation light fixture, toto toilet, toto sink, Brizo faucet and shower fixtures, HydroSystems bathtub.
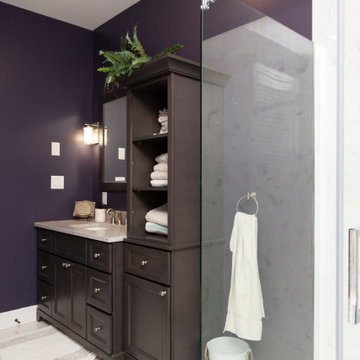
Exemple d'une salle de bain principale chic en bois foncé de taille moyenne avec un placard avec porte à panneau encastré, une douche d'angle, WC à poser, un mur violet, un sol en carrelage de porcelaine, un lavabo encastré, un plan de toilette en granite, un sol beige, une cabine de douche à porte battante et un plan de toilette beige.
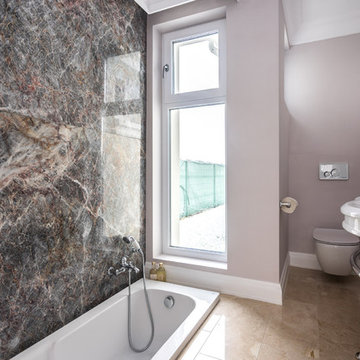
Inspiration pour une salle de bain principale traditionnelle avec une baignoire posée, un combiné douche/baignoire, WC suspendus, un mur violet, un sol en marbre, un plan vasque, un sol beige et aucune cabine.
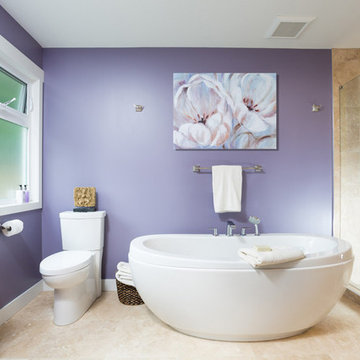
Alair Homes is committed to quality throughout every stage of the building process and in every detail of your new custom home or home renovation. We guarantee superior work because we perform quality assurance checks at every stage of the building process. Before anything is covered up – even before city building inspectors come to your home – we critically examine our work to ensure that it lives up to our extraordinarily high standards.
We are proud of our extraordinary high building standards as well as our renowned customer service. Every Alair Homes custom home comes with a two year national home warranty as well as an Alair Homes guarantee and includes complimentary 3, 6 and 12 month inspections after completion.
During our proprietary construction process every detail is accessible to Alair Homes clients online 24 hours a day to view project details, schedules, sub trade quotes, pricing in order to give Alair Homes clients 100% control over every single item regardless how small.
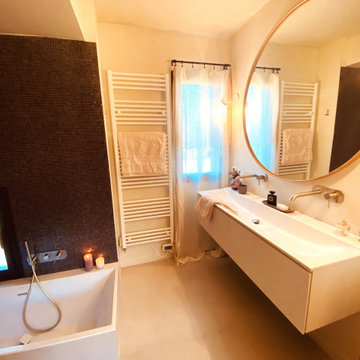
Salle de bains chic et romantique
Cette image montre une salle de bain de taille moyenne avec une baignoire encastrée, un espace douche bain, mosaïque, un mur violet, un sol en carrelage de céramique, un plan vasque, un plan de toilette en surface solide, un sol beige, aucune cabine et un plan de toilette blanc.
Cette image montre une salle de bain de taille moyenne avec une baignoire encastrée, un espace douche bain, mosaïque, un mur violet, un sol en carrelage de céramique, un plan vasque, un plan de toilette en surface solide, un sol beige, aucune cabine et un plan de toilette blanc.
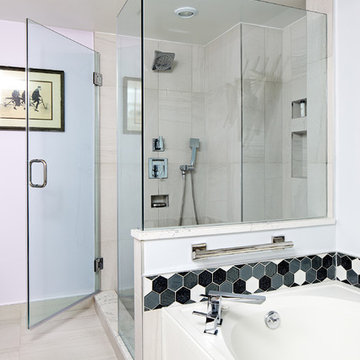
Project Developer April Case Underwood
https://www.houzz.com/pro/awood21/april-case-underwood
Designer Elena Eskandari
https://www.houzz.com/pro/eeskandari/elena-eskandari-case-design-remodeling-inc
Photography by Stacy Zarin Goldberg
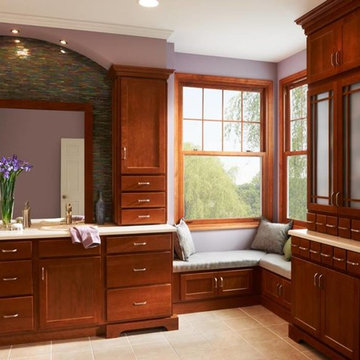
Aménagement d'une grande salle de bain principale classique en bois foncé avec un placard à porte shaker, un carrelage vert, mosaïque, un mur violet, un sol en travertin, un plan de toilette en surface solide et un sol beige.
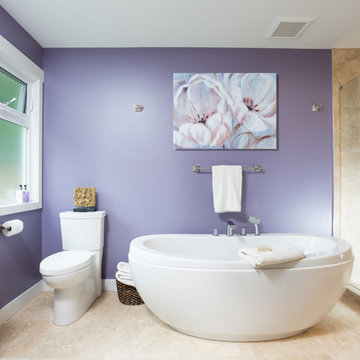
We have experience renovating and building hundreds of bathrooms, from complete teardown and custom builds to updating old bathrooms to have the latest necessities. We keep all of our construction sites clean and orderly so that you never have to worry about dirt or debris spreading to your home.
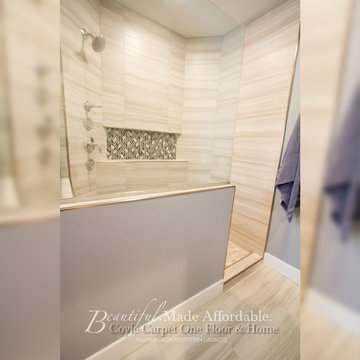
Exemple d'une grande douche en alcôve principale tendance avec un placard à porte shaker, des portes de placard marrons, un mur violet, un sol en carrelage de céramique, un lavabo encastré, un plan de toilette en quartz modifié, un sol beige, aucune cabine et un plan de toilette blanc.
Idées déco de salles de bains et WC avec un mur violet et un sol beige
9

