Idées déco de salles de bains et WC avec un placard à porte affleurante et une cabine de douche à porte battante
Trier par :
Budget
Trier par:Populaires du jour
61 - 80 sur 6 904 photos
1 sur 3

The homeowners chose to remove the bathtub and replace it with a stand-up shower with an elegant steel-framed glass panel and door. Black and white hexagonal porcelain tile adds drama, and the gray grout matches the pale gray paint on the walls.
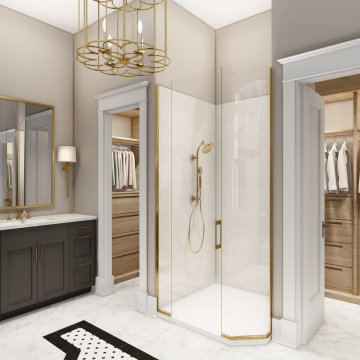
Beautiful master bathroom with his & her walk-in closets of L'Attesa Di Vita II. View our Best-Selling Plan THD-1074: https://www.thehousedesigners.com/plan/lattesa-di-vita-ii-1074/
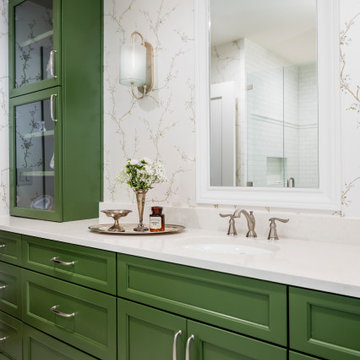
Aménagement d'une grande salle de bain classique avec un placard à porte affleurante, des portes de placards vertess, du carrelage en marbre, un sol en marbre, un lavabo encastré, un plan de toilette en quartz modifié, un sol gris, une cabine de douche à porte battante, un plan de toilette blanc, meuble simple vasque, meuble-lavabo encastré et du papier peint.
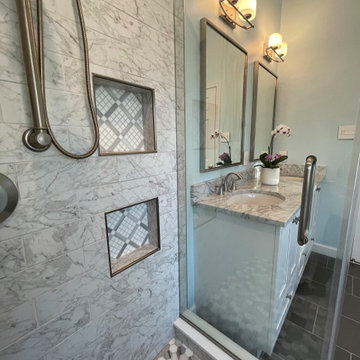
Total renovation of an existing ensuite bath. Soaking tub was replaced with a freestanding tub situated in-between two windows for a relaxing soak! The wonderful finishes and tile details at the glass enclosed shower tie the space together beautifully.
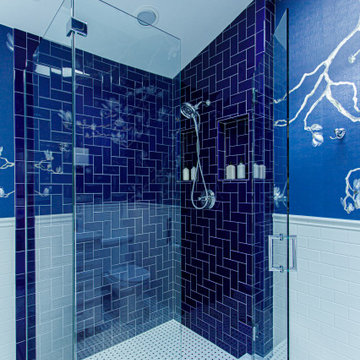
Cette image montre une salle de bain principale bohème de taille moyenne avec un placard à porte affleurante, une baignoire indépendante, une douche d'angle, WC séparés, un carrelage blanc, des carreaux de porcelaine, un mur bleu, un sol en carrelage de porcelaine, un lavabo encastré, un plan de toilette en quartz modifié, un sol blanc, une cabine de douche à porte battante, un plan de toilette blanc, une niche, meuble double vasque, meuble-lavabo sur pied et du papier peint.

This project was a joy to work on, as we married our firm’s modern design aesthetic with the client’s more traditional and rustic taste. We gave new life to all three bathrooms in her home, making better use of the space in the powder bathroom, optimizing the layout for a brother & sister to share a hall bath, and updating the primary bathroom with a large curbless walk-in shower and luxurious clawfoot tub. Though each bathroom has its own personality, we kept the palette cohesive throughout all three.
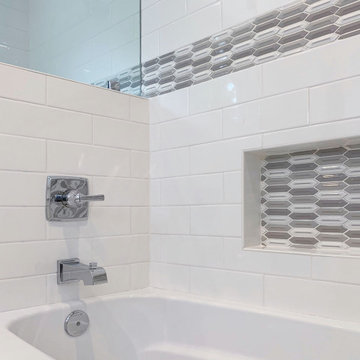
This 80's bathroom was in dire need of an update. Ample space in the room, allowed for an easy reconfiguration. A neutral color palate makes this new bathroom feel more inviting.
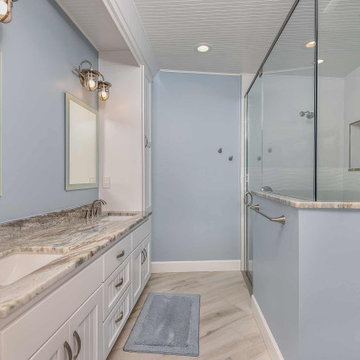
Réalisation d'une salle de bain principale marine de taille moyenne avec un placard à porte affleurante, des portes de placard blanches, un carrelage blanc, des carreaux de céramique, un plan de toilette en granite, meuble double vasque, meuble-lavabo encastré, un mur bleu, un sol en carrelage de céramique, un lavabo encastré, une cabine de douche à porte battante et un plafond en lambris de bois.
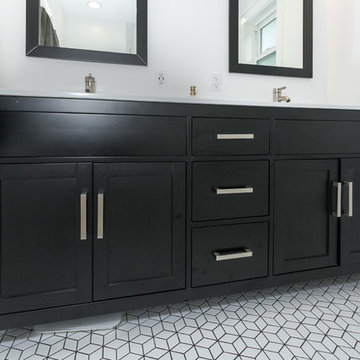
These homeowners have been living in their house for a few years and wanted to add some life to their space. Their main goal was to create a modern feel for their kitchen and bathroom. They had a wall between the kitchen and living room that made both rooms feel small and confined. We removed the wall creating a lot more space in the house and the bathroom is something the homeowners loved to brag about because of how well it turned out!

This master bath layout was large, but awkward, with faux Grecian columns flanking a huge corner tub. He prefers showers; she always bathes. This traditional bath had an outdated appearance and had not worn well over time. The owners sought a more personalized and inviting space with increased functionality.
The new design provides a larger shower, free-standing tub, increased storage, a window for the water-closet and a large combined walk-in closet. This contemporary spa-bath offers a dedicated space for each spouse and tremendous storage.
The white dimensional tile catches your eye – is it wallpaper OR tile? You have to see it to believe!
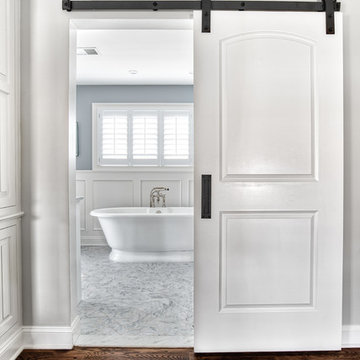
Sliding barn doors are a very popular door style for master bathrooms. They take up no space and the black hardware stands out and gives the room a nice transitional touch.
Photos by Chris Veith
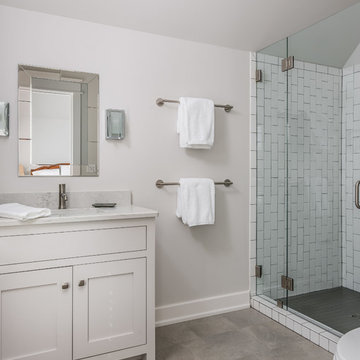
Garett & Carrie Buell of Studiobuell / studiobuell.com
Cette image montre une salle de bain traditionnelle avec un placard à porte affleurante, des portes de placard blanches, WC séparés, un carrelage blanc, des carreaux de porcelaine, un mur gris, un sol en carrelage de céramique, un lavabo encastré, un plan de toilette en quartz modifié, un sol gris, une cabine de douche à porte battante et un plan de toilette blanc.
Cette image montre une salle de bain traditionnelle avec un placard à porte affleurante, des portes de placard blanches, WC séparés, un carrelage blanc, des carreaux de porcelaine, un mur gris, un sol en carrelage de céramique, un lavabo encastré, un plan de toilette en quartz modifié, un sol gris, une cabine de douche à porte battante et un plan de toilette blanc.
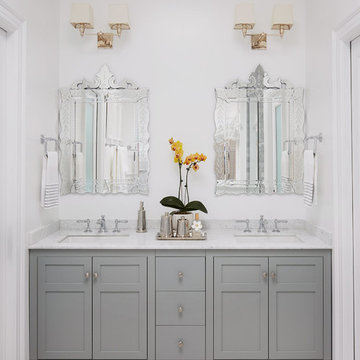
Cette image montre une douche en alcôve principale traditionnelle de taille moyenne avec un placard à porte affleurante, des portes de placard blanches, une baignoire indépendante, WC séparés, un carrelage blanc, du carrelage en marbre, un mur blanc, parquet clair, un lavabo encastré, un plan de toilette en marbre, un sol beige et une cabine de douche à porte battante.
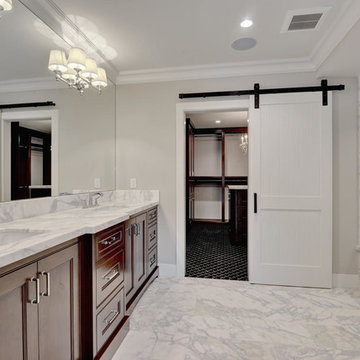
Réalisation d'une grande salle de bain principale tradition avec des portes de placard marrons, un carrelage gris, du carrelage en marbre, un mur beige, un sol en marbre, un lavabo encastré, un plan de toilette en marbre, un sol gris, une cabine de douche à porte battante et un placard à porte affleurante.
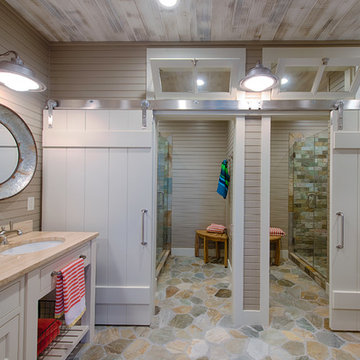
Scott Amundson Photography
Inspiration pour une douche en alcôve marine pour enfant avec un placard à porte affleurante, des portes de placard beiges, un carrelage multicolore, un carrelage de pierre, un mur beige, un lavabo encastré, un plan de toilette en bois, un sol multicolore, une cabine de douche à porte battante et un plan de toilette beige.
Inspiration pour une douche en alcôve marine pour enfant avec un placard à porte affleurante, des portes de placard beiges, un carrelage multicolore, un carrelage de pierre, un mur beige, un lavabo encastré, un plan de toilette en bois, un sol multicolore, une cabine de douche à porte battante et un plan de toilette beige.
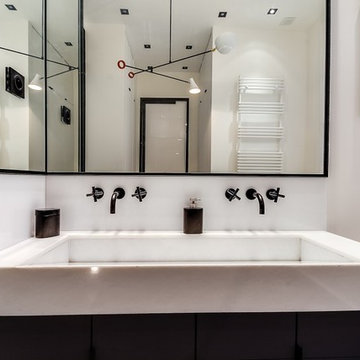
Meero
Exemple d'une très grande salle de bain principale tendance avec du carrelage en marbre, une douche à l'italienne, un mur blanc, sol en béton ciré, un sol gris, une cabine de douche à porte battante, un placard à porte affleurante, des portes de placard noires, une baignoire encastrée, un carrelage blanc, une grande vasque, un plan de toilette en marbre et un plan de toilette blanc.
Exemple d'une très grande salle de bain principale tendance avec du carrelage en marbre, une douche à l'italienne, un mur blanc, sol en béton ciré, un sol gris, une cabine de douche à porte battante, un placard à porte affleurante, des portes de placard noires, une baignoire encastrée, un carrelage blanc, une grande vasque, un plan de toilette en marbre et un plan de toilette blanc.
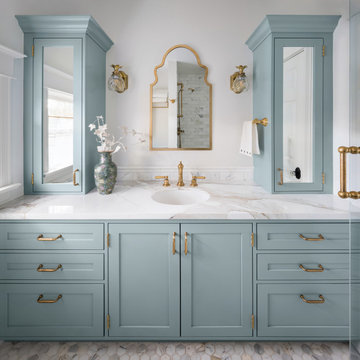
Beautiful Marble enhances this spectacular compact bathroom in a historic home. Unlacquered brass hardware will patina with time and is true to the character of this vintage dwelling.
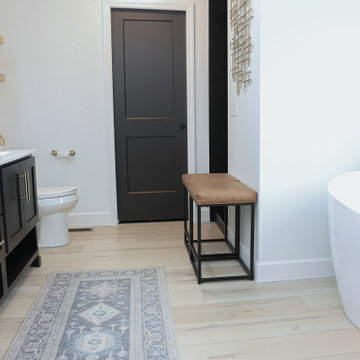
Clean and bright vinyl planks for a space where you can clear your mind and relax. Unique knots bring life and intrigue to this tranquil maple design. With the Modin Collection, we have raised the bar on luxury vinyl plank. The result is a new standard in resilient flooring. Modin offers true embossed in register texture, a low sheen level, a rigid SPC core, an industry-leading wear layer, and so much more.
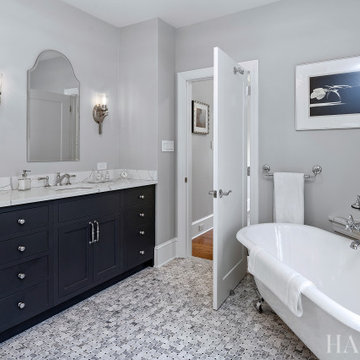
Réalisation d'une salle de bain principale tradition de taille moyenne avec un placard à porte affleurante, des portes de placard grises, une baignoire sur pieds, une douche d'angle, WC séparés, un carrelage blanc, des carreaux de porcelaine, un mur gris, un sol en marbre, un lavabo encastré, un plan de toilette en quartz modifié, un sol multicolore, une cabine de douche à porte battante, un plan de toilette blanc, un banc de douche, meuble simple vasque et meuble-lavabo encastré.
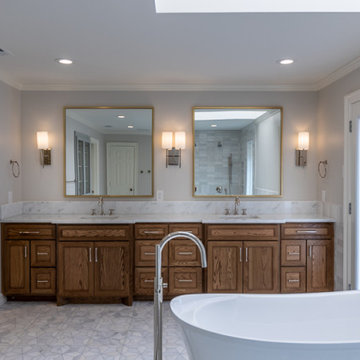
Réalisation d'une grande salle de bain principale tradition en bois brun avec un placard à porte affleurante, une baignoire indépendante, une douche double, WC séparés, un carrelage blanc, des carreaux de porcelaine, un mur blanc, un sol en marbre, un lavabo encastré, un plan de toilette en marbre, un sol blanc, une cabine de douche à porte battante, un plan de toilette gris, un banc de douche, meuble double vasque et meuble-lavabo encastré.
Idées déco de salles de bains et WC avec un placard à porte affleurante et une cabine de douche à porte battante
4

