Idées déco de salles de bains et WC avec un placard à porte shaker et une douche d'angle
Trier par :
Budget
Trier par:Populaires du jour
81 - 100 sur 24 578 photos
1 sur 3
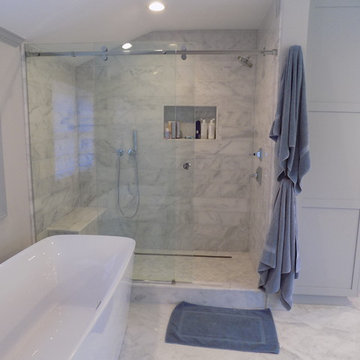
Idées déco pour une salle de bain principale contemporaine de taille moyenne avec un placard à porte shaker, des portes de placard grises, une baignoire indépendante, une douche d'angle, un carrelage gris, un carrelage blanc, du carrelage en marbre, un mur gris et un sol en marbre.

Inspiration pour une salle de bain principale traditionnelle en bois brun de taille moyenne avec un placard à porte shaker, un carrelage noir et blanc, des carreaux de céramique, un mur gris, un sol en carrelage de porcelaine, un lavabo encastré, un plan de toilette en quartz modifié, une douche d'angle, WC à poser et un sol noir.
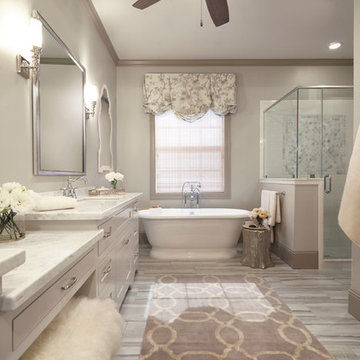
Aménagement d'une grande salle de bain principale classique avec un placard à porte shaker, des portes de placard beiges, une baignoire indépendante, une douche d'angle, un carrelage gris, un carrelage blanc, des carreaux de céramique, un mur beige, un sol en carrelage de porcelaine, un lavabo encastré et un plan de toilette en quartz.
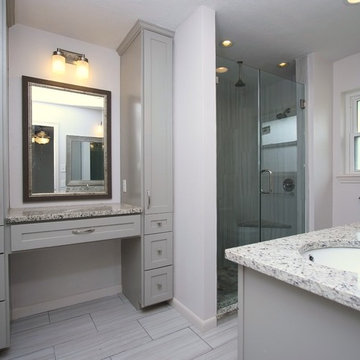
New master bathroom with spa shower featuring three heads, including a handheld and a rainshower. Double sink vanity and dressing table with storage.
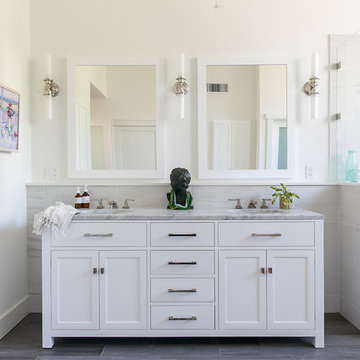
Exemple d'une salle de bain principale chic avec un placard à porte shaker, des portes de placard blanches, une douche d'angle, un carrelage gris, un mur blanc, parquet foncé, un lavabo encastré, un plan de toilette en marbre, une cabine de douche à porte battante et un plan de toilette gris.
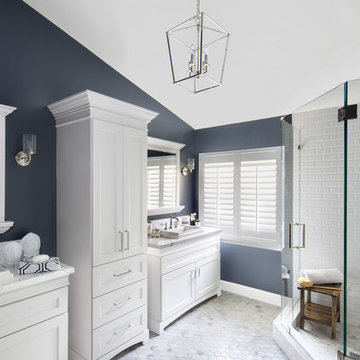
Jessica Glynn Photography
Réalisation d'une grande salle de bain principale marine avec un placard à porte shaker, des portes de placard blanches, une douche d'angle, un carrelage blanc, un carrelage métro, un mur bleu, un sol en marbre, une vasque et un plan de toilette en marbre.
Réalisation d'une grande salle de bain principale marine avec un placard à porte shaker, des portes de placard blanches, une douche d'angle, un carrelage blanc, un carrelage métro, un mur bleu, un sol en marbre, une vasque et un plan de toilette en marbre.

Aménagement d'une salle de bain contemporaine avec un placard à porte shaker, des portes de placard blanches, une douche d'angle, WC séparés, un carrelage gris, un carrelage blanc, un sol en marbre, un plan de toilette en marbre, une cabine de douche à porte battante, du carrelage en marbre et un plan de toilette blanc.
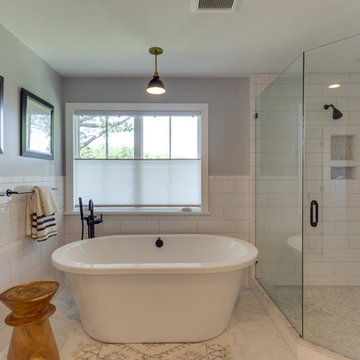
A view of the bathtub and corner shower. Shades of gray and white, and bronze and black hardware, provide a clean aesthetic for this Master Bathroom.
Exemple d'une grande salle de bain principale craftsman avec une baignoire indépendante, une douche d'angle, un carrelage blanc, des carreaux de céramique, un mur gris, un sol en marbre, un placard à porte shaker, des portes de placard marrons, une vasque et un plan de toilette en calcaire.
Exemple d'une grande salle de bain principale craftsman avec une baignoire indépendante, une douche d'angle, un carrelage blanc, des carreaux de céramique, un mur gris, un sol en marbre, un placard à porte shaker, des portes de placard marrons, une vasque et un plan de toilette en calcaire.
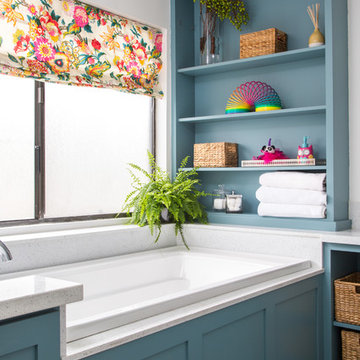
A colorful makeover for a little girl’s bathroom. The goal was to make bathtime more fun and enjoyable, so we opted for striking teal accents on the vanity and built-in. Balanced out by soft whites, grays, and woods, the space is bright and cheery yet still feels clean, spacious, and calming. Unique cabinets wrap around the room to maximize storage and save space for the tub and shower.
Cabinet color is Hemlock by Benjamin Moore.
Designed by Joy Street Design serving Oakland, Berkeley, San Francisco, and the whole of the East Bay.
For more about Joy Street Design, click here: https://www.joystreetdesign.com/

Interior Architecture, Interior Design, Construction Administration, Art Curation, and Custom Millwork, AV & Furniture Design by Chango & Co.
Photography by Jacob Snavely
Featured in Architectural Digest
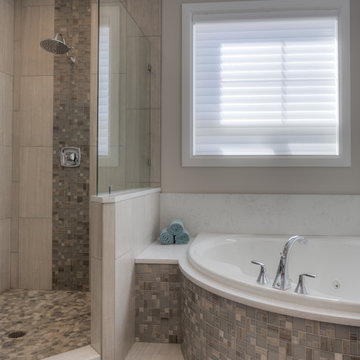
Idée de décoration pour une grande salle de bain principale design avec un placard à porte shaker, des portes de placard grises, un bain bouillonnant, une douche d'angle, un carrelage gris, un carrelage en pâte de verre, un mur gris, un sol en carrelage de céramique, une vasque et un plan de toilette en surface solide.
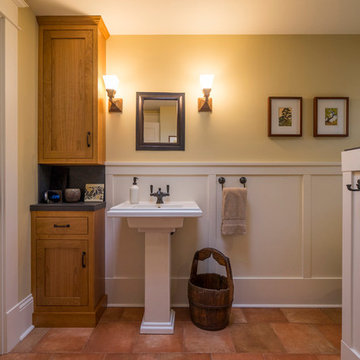
Bathroom remodel for 1916 Craftsman Farmhouse
Réalisation d'une salle d'eau craftsman en bois brun de taille moyenne avec un placard à porte shaker, WC séparés, un carrelage noir, des carreaux de porcelaine, un mur jaune, un sol en carrelage de porcelaine, un lavabo de ferme, un plan de toilette en carrelage et une douche d'angle.
Réalisation d'une salle d'eau craftsman en bois brun de taille moyenne avec un placard à porte shaker, WC séparés, un carrelage noir, des carreaux de porcelaine, un mur jaune, un sol en carrelage de porcelaine, un lavabo de ferme, un plan de toilette en carrelage et une douche d'angle.

This 1930's Barrington Hills farmhouse was in need of some TLC when it was purchased by this southern family of five who planned to make it their new home. The renovation taken on by Advance Design Studio's designer Scott Christensen and master carpenter Justin Davis included a custom porch, custom built in cabinetry in the living room and children's bedrooms, 2 children's on-suite baths, a guest powder room, a fabulous new master bath with custom closet and makeup area, a new upstairs laundry room, a workout basement, a mud room, new flooring and custom wainscot stairs with planked walls and ceilings throughout the home.
The home's original mechanicals were in dire need of updating, so HVAC, plumbing and electrical were all replaced with newer materials and equipment. A dramatic change to the exterior took place with the addition of a quaint standing seam metal roofed farmhouse porch perfect for sipping lemonade on a lazy hot summer day.
In addition to the changes to the home, a guest house on the property underwent a major transformation as well. Newly outfitted with updated gas and electric, a new stacking washer/dryer space was created along with an updated bath complete with a glass enclosed shower, something the bath did not previously have. A beautiful kitchenette with ample cabinetry space, refrigeration and a sink was transformed as well to provide all the comforts of home for guests visiting at the classic cottage retreat.
The biggest design challenge was to keep in line with the charm the old home possessed, all the while giving the family all the convenience and efficiency of modern functioning amenities. One of the most interesting uses of material was the porcelain "wood-looking" tile used in all the baths and most of the home's common areas. All the efficiency of porcelain tile, with the nostalgic look and feel of worn and weathered hardwood floors. The home’s casual entry has an 8" rustic antique barn wood look porcelain tile in a rich brown to create a warm and welcoming first impression.
Painted distressed cabinetry in muted shades of gray/green was used in the powder room to bring out the rustic feel of the space which was accentuated with wood planked walls and ceilings. Fresh white painted shaker cabinetry was used throughout the rest of the rooms, accentuated by bright chrome fixtures and muted pastel tones to create a calm and relaxing feeling throughout the home.
Custom cabinetry was designed and built by Advance Design specifically for a large 70” TV in the living room, for each of the children’s bedroom’s built in storage, custom closets, and book shelves, and for a mudroom fit with custom niches for each family member by name.
The ample master bath was fitted with double vanity areas in white. A generous shower with a bench features classic white subway tiles and light blue/green glass accents, as well as a large free standing soaking tub nestled under a window with double sconces to dim while relaxing in a luxurious bath. A custom classic white bookcase for plush towels greets you as you enter the sanctuary bath.
Joe Nowak

This Coastal Inspired Farmhouse with bay views puts a casual and sophisticated twist on beach living.
Interior Design by Blackband Design and Home Build by Arbor Real Estate.
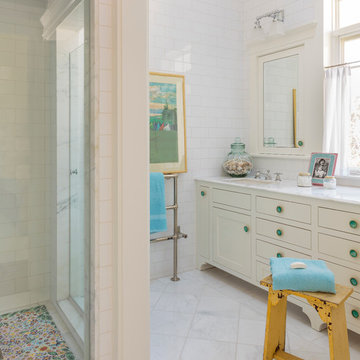
Inspiration pour une grande salle de bain principale style shabby chic avec un placard à porte shaker, des portes de placard blanches, un plan de toilette en marbre, un carrelage blanc, un carrelage métro, un lavabo encastré, une douche d'angle, un sol en marbre et un sol blanc.

After photos of completely renovated master bathroom
Photo Credit: Jane Beiles
Inspiration pour une salle de bain principale traditionnelle en bois foncé de taille moyenne avec une baignoire indépendante, un placard à porte shaker, une douche d'angle, un mur blanc, un sol en carrelage de porcelaine, une grande vasque, un plan de toilette en quartz modifié, un sol blanc, une cabine de douche à porte battante, un carrelage beige et un carrelage métro.
Inspiration pour une salle de bain principale traditionnelle en bois foncé de taille moyenne avec une baignoire indépendante, un placard à porte shaker, une douche d'angle, un mur blanc, un sol en carrelage de porcelaine, une grande vasque, un plan de toilette en quartz modifié, un sol blanc, une cabine de douche à porte battante, un carrelage beige et un carrelage métro.
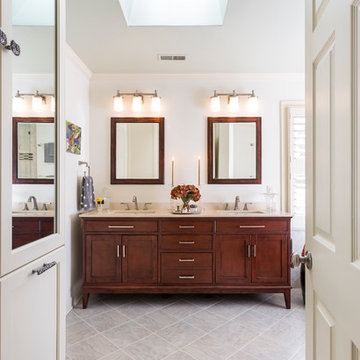
Jim Schmid Photography
Exemple d'une salle de bain principale chic en bois brun de taille moyenne avec un lavabo encastré, un placard à porte shaker, un plan de toilette en marbre, une baignoire en alcôve, une douche d'angle, WC séparés, un carrelage gris, des carreaux de porcelaine, un mur beige, un sol en travertin, un sol gris et un plan de toilette beige.
Exemple d'une salle de bain principale chic en bois brun de taille moyenne avec un lavabo encastré, un placard à porte shaker, un plan de toilette en marbre, une baignoire en alcôve, une douche d'angle, WC séparés, un carrelage gris, des carreaux de porcelaine, un mur beige, un sol en travertin, un sol gris et un plan de toilette beige.

Glenn Layton Homes, LLC, "Building Your Coastal Lifestyle"
Exemple d'une salle de bain principale moderne de taille moyenne avec un placard à porte shaker, des portes de placard blanches, une baignoire indépendante, une douche d'angle, un carrelage gris, des carreaux de porcelaine, un mur blanc, sol en béton ciré, un lavabo encastré et un plan de toilette en béton.
Exemple d'une salle de bain principale moderne de taille moyenne avec un placard à porte shaker, des portes de placard blanches, une baignoire indépendante, une douche d'angle, un carrelage gris, des carreaux de porcelaine, un mur blanc, sol en béton ciré, un lavabo encastré et un plan de toilette en béton.

This typical 70’s bathroom with a sunken tile bath and bright wallpaper was transformed into a Zen-like luxury bath. A custom designed Japanese soaking tub was built with its water filler descending from a spout in the ceiling, positioned next to a nautilus shaped shower with frameless curved glass lined with stunning gold toned mosaic tile. Custom built cedar cabinets with a linen closet adorned with twigs as door handles. Gorgeous flagstone flooring and customized lighting accentuates this beautiful creation to surround yourself in total luxury and relaxation.

Small spaces sometimes make a big impact, especially if they are enveloped by textured silver wallpaper and accented by a silver-framed mirror.
Réalisation d'une grande salle de bain principale design en bois foncé avec un mur gris, un placard à porte shaker, une douche d'angle, WC à poser, un carrelage multicolore, des plaques de verre, un sol en carrelage de porcelaine, un lavabo posé, un plan de toilette en surface solide, un sol beige, une cabine de douche à porte battante et un plan de toilette gris.
Réalisation d'une grande salle de bain principale design en bois foncé avec un mur gris, un placard à porte shaker, une douche d'angle, WC à poser, un carrelage multicolore, des plaques de verre, un sol en carrelage de porcelaine, un lavabo posé, un plan de toilette en surface solide, un sol beige, une cabine de douche à porte battante et un plan de toilette gris.
Idées déco de salles de bains et WC avec un placard à porte shaker et une douche d'angle
5

