Idées déco de salles de bains et WC avec un placard avec porte à panneau encastré et un plan de toilette multicolore
Trier par :
Budget
Trier par:Populaires du jour
81 - 100 sur 2 839 photos
1 sur 3

A relaxed farmhouse feel was the goal for this bathroom. Silvery-blue painted cabinets, nature inspired granite countertop, and parquet tile flooring. In the walk-in curbless shower built for aging in place, the accent wall has a custom tile pattern mimicking a quilt, a heated bench, and a rain shower head.

Continuing the contrasting dynamic of the space, the bathroom utilizes black trim and hardware to further add conversation to the space.
Réalisation d'une petite salle d'eau minimaliste en bois foncé avec un placard avec porte à panneau encastré, une baignoire posée, une douche d'angle, WC séparés, un carrelage noir et blanc, un carrelage métro, un mur bleu, un sol en carrelage de terre cuite, un lavabo encastré, un plan de toilette en marbre, un sol multicolore, un plan de toilette multicolore et une cabine de douche à porte battante.
Réalisation d'une petite salle d'eau minimaliste en bois foncé avec un placard avec porte à panneau encastré, une baignoire posée, une douche d'angle, WC séparés, un carrelage noir et blanc, un carrelage métro, un mur bleu, un sol en carrelage de terre cuite, un lavabo encastré, un plan de toilette en marbre, un sol multicolore, un plan de toilette multicolore et une cabine de douche à porte battante.
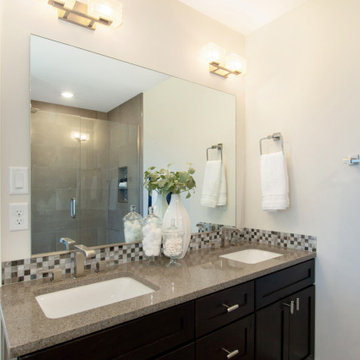
This master bathroom features Virginia Tile Urban Concrete
Réalisation d'une douche en alcôve principale design en bois foncé de taille moyenne avec un placard avec porte à panneau encastré, un carrelage gris, un mur gris, un sol en carrelage de céramique, un lavabo encastré, un plan de toilette en surface solide, un sol multicolore, un plan de toilette multicolore et une cabine de douche à porte battante.
Réalisation d'une douche en alcôve principale design en bois foncé de taille moyenne avec un placard avec porte à panneau encastré, un carrelage gris, un mur gris, un sol en carrelage de céramique, un lavabo encastré, un plan de toilette en surface solide, un sol multicolore, un plan de toilette multicolore et une cabine de douche à porte battante.
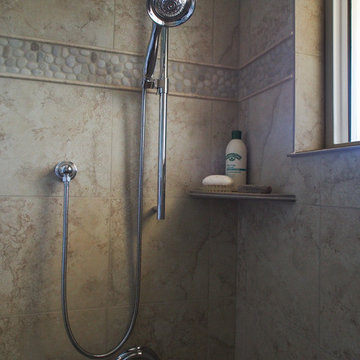
Beautiful tile and a flexible hand-held shower head makes for a soothing bathing experience.
Photo: A Kitchen That Works LLC
Réalisation d'une petite salle d'eau tradition en bois brun avec un lavabo encastré, un placard avec porte à panneau encastré, un plan de toilette en granite, une baignoire en alcôve, un combiné douche/baignoire, WC séparés, un carrelage beige, un mur bleu, un sol en carrelage de porcelaine, un sol beige, une cabine de douche avec un rideau, un plan de toilette multicolore, meuble simple vasque et meuble-lavabo encastré.
Réalisation d'une petite salle d'eau tradition en bois brun avec un lavabo encastré, un placard avec porte à panneau encastré, un plan de toilette en granite, une baignoire en alcôve, un combiné douche/baignoire, WC séparés, un carrelage beige, un mur bleu, un sol en carrelage de porcelaine, un sol beige, une cabine de douche avec un rideau, un plan de toilette multicolore, meuble simple vasque et meuble-lavabo encastré.

We love this all-black and white tile shower with mosaic tile, white subway tile, and custom bathroom hardware plus a built-in shower bench.
Réalisation d'une très grande douche en alcôve principale chalet avec un placard avec porte à panneau encastré, des portes de placard marrons, une baignoire indépendante, WC à poser, un carrelage multicolore, des carreaux de porcelaine, un mur blanc, parquet foncé, un lavabo encastré, un plan de toilette en marbre, un sol multicolore, une cabine de douche à porte battante, un plan de toilette multicolore, un banc de douche, meuble simple vasque, meuble-lavabo suspendu et du lambris de bois.
Réalisation d'une très grande douche en alcôve principale chalet avec un placard avec porte à panneau encastré, des portes de placard marrons, une baignoire indépendante, WC à poser, un carrelage multicolore, des carreaux de porcelaine, un mur blanc, parquet foncé, un lavabo encastré, un plan de toilette en marbre, un sol multicolore, une cabine de douche à porte battante, un plan de toilette multicolore, un banc de douche, meuble simple vasque, meuble-lavabo suspendu et du lambris de bois.

French Villa master bathroom features a double vanity with a single sink. Mirrored cabinets with crystal handles add to the glam of the space. A light custom tile surrounds the entire floor.

A custom primary bathroom with granite countertops and porcelain tile flooring.
Aménagement d'une salle de bain principale classique de taille moyenne avec un placard avec porte à panneau encastré, des portes de placard marrons, une baignoire d'angle, une douche à l'italienne, WC séparés, un carrelage blanc, un mur jaune, un lavabo encastré, un plan de toilette en granite, un sol blanc, une cabine de douche à porte battante, un plan de toilette multicolore, une niche, meuble double vasque, meuble-lavabo encastré, des carreaux de porcelaine et un sol en carrelage de porcelaine.
Aménagement d'une salle de bain principale classique de taille moyenne avec un placard avec porte à panneau encastré, des portes de placard marrons, une baignoire d'angle, une douche à l'italienne, WC séparés, un carrelage blanc, un mur jaune, un lavabo encastré, un plan de toilette en granite, un sol blanc, une cabine de douche à porte battante, un plan de toilette multicolore, une niche, meuble double vasque, meuble-lavabo encastré, des carreaux de porcelaine et un sol en carrelage de porcelaine.
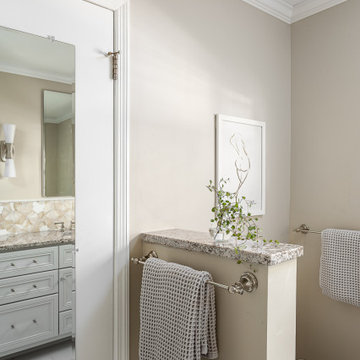
Cette photo montre une petite salle de bain principale chic avec un placard avec porte à panneau encastré, des portes de placard blanches, une douche à l'italienne, WC séparés, un carrelage blanc, des carreaux de porcelaine, un mur beige, un sol en carrelage de porcelaine, un lavabo encastré, un plan de toilette en granite, un sol blanc, aucune cabine, un plan de toilette multicolore, un banc de douche, meuble double vasque et meuble-lavabo encastré.

Idée de décoration pour une très grande salle de bain principale tradition en bois vieilli avec un placard avec porte à panneau encastré, une baignoire indépendante, une douche double, WC à poser, un carrelage multicolore, du carrelage en marbre, un mur multicolore, un sol en marbre, un lavabo encastré, un plan de toilette en quartz, un sol multicolore, une cabine de douche à porte battante, un plan de toilette multicolore, des toilettes cachées, meuble double vasque, meuble-lavabo encastré, un plafond voûté et du papier peint.
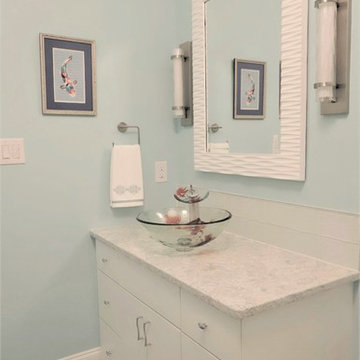
Water-like 12x24 floor tile. Coy inspired guest bathroom, complete with waves and ripples found on the mirror frame, the backsplash tile and even on the glass wall sconces.
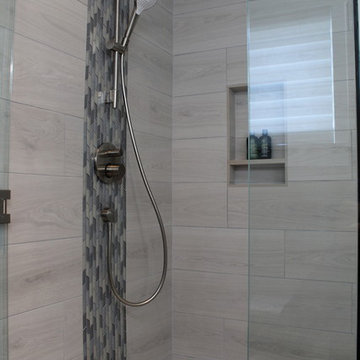
Réalisation d'une salle de bain principale marine de taille moyenne avec un placard avec porte à panneau encastré, des portes de placard bleues, une douche à l'italienne, WC séparés, un carrelage gris, des carreaux de céramique, un mur gris, un sol en carrelage de céramique, un lavabo encastré, un plan de toilette en quartz modifié, un sol gris, une cabine de douche à porte battante et un plan de toilette multicolore.
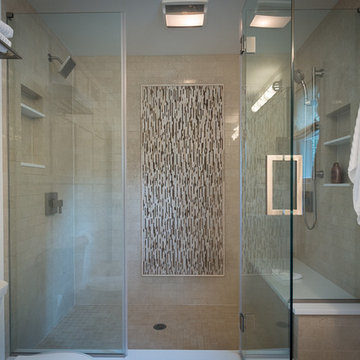
Cette image montre une douche en alcôve principale traditionnelle en bois foncé de taille moyenne avec un placard avec porte à panneau encastré, un carrelage beige, des carreaux de céramique, un mur gris, un sol en carrelage de céramique, un lavabo encastré, un plan de toilette en granite, un sol beige, une cabine de douche à porte battante et un plan de toilette multicolore.
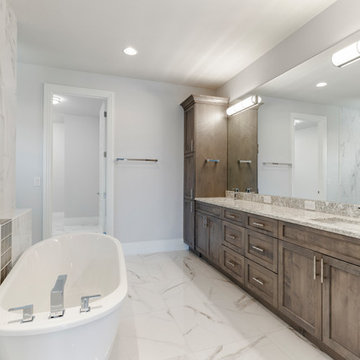
Idée de décoration pour une grande salle de bain principale design en bois foncé avec un placard avec porte à panneau encastré, une baignoire indépendante, un lavabo posé, un plan de toilette en quartz modifié et un plan de toilette multicolore.
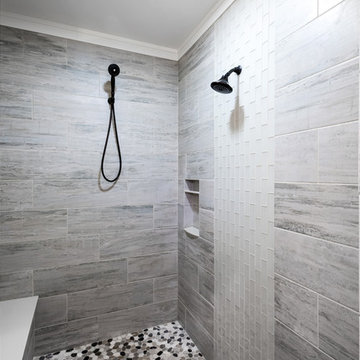
Alan Wycheck Photography
Cette photo montre une salle de bain principale craftsman de taille moyenne avec un espace douche bain, aucune cabine, un placard avec porte à panneau encastré, des portes de placard blanches, une baignoire indépendante, un carrelage beige, un carrelage en pâte de verre, un mur beige, un sol en carrelage de céramique, un lavabo encastré, un plan de toilette en granite, un sol beige et un plan de toilette multicolore.
Cette photo montre une salle de bain principale craftsman de taille moyenne avec un espace douche bain, aucune cabine, un placard avec porte à panneau encastré, des portes de placard blanches, une baignoire indépendante, un carrelage beige, un carrelage en pâte de verre, un mur beige, un sol en carrelage de céramique, un lavabo encastré, un plan de toilette en granite, un sol beige et un plan de toilette multicolore.
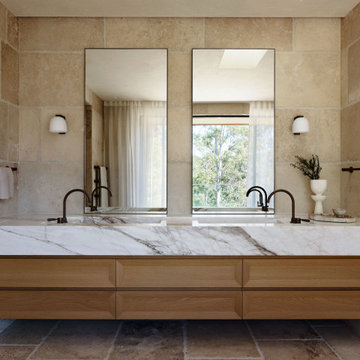
Aménagement d'une très grande salle de bain principale campagne en bois brun avec un placard avec porte à panneau encastré, un espace douche bain, un sol en calcaire, aucune cabine, meuble double vasque, meuble-lavabo encastré, un carrelage beige, un carrelage de pierre, un mur beige, un plan de toilette en marbre, un sol beige, un lavabo intégré et un plan de toilette multicolore.

Our Princeton architects designed this spacious shower and made room for a freestanding soaking tub as well in a space which previously featured a built-in jacuzzi bath. The floor and walls of the shower feature La Marca Polished Statuario Nuovo, a porcelain tile with the look and feel of marble. The new vanity is by Greenfield Cabinetry in Benjamin Moore Polaris Blue.

Bathroom Remodel completed and what a treat.
Customer supplied us with photos of their freshly completed bathroom remodel. Schluter® Shower System completed with a beautiful hexagon tile combined with a white subway tile. Accented Niche in shower combined with a matching threshold. Wood plank flooring warms the space with grey painted vanity cabinets and quartz vanity top.
Making Your Home Beautiful One Room at a Time…
French Creek Designs Kitchen & Bath Design Studio - where selections begin. Let us design and dream with you. Overwhelmed on where to start that Home Improvement, Kitchen or Bath Project? Let our designers video conference or sit down with you and take the overwhelming out of the picture and assist in choosing your materials. Whether new construction, full remodel or just a partial remodel, we can help you to make it an enjoyable experience to design your dream space. Call to schedule a free design consultation today with one of our exceptional designers. 307-337-4500
#openforbusiness #casper #wyoming #casperbusiness #frenchcreekdesigns #shoplocal #casperwyoming #kitchenremodeling #bathremodeling #kitchendesigners #bathdesigners #cabinets #countertops #knobsandpulls #sinksandfaucets #flooring #tileandmosiacs #laundryremodel #homeimprovement
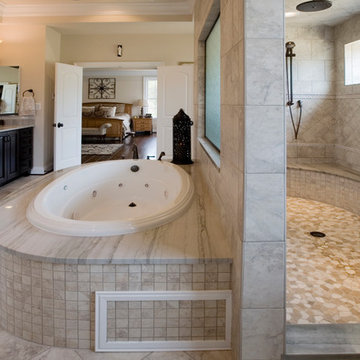
Idées déco pour une très grande salle de bain principale classique en bois foncé avec un placard avec porte à panneau encastré, une baignoire posée, une douche ouverte, WC séparés, un carrelage beige, des carreaux de porcelaine, un mur beige, un sol en carrelage de porcelaine, un lavabo encastré, un plan de toilette en granite, un sol beige, aucune cabine et un plan de toilette multicolore.

Our Princeton architects designed this spacious shower and made room for a freestanding soaking tub as well in a space which previously featured a built-in jacuzzi bath. The floor and walls of the shower feature La Marca Polished Statuario Nuovo, a porcelain tile with the look and feel of marble. The new vanity is by Greenfield Cabinetry in Benjamin Moore Polaris Blue.
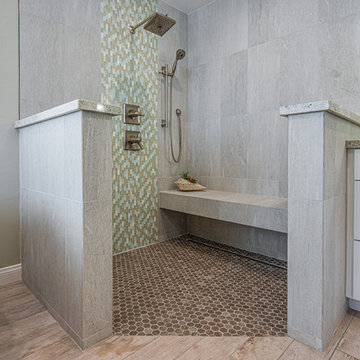
Building this addition was such a treat! We were able to create an oasis for our homeowners with a luxurious, coastal master bedroom and bathroom. This walk in shower and freestanding tub truly make the space feel like a resort getaway! The curbless entry to the shower ensures the homeowner will be able to stay in their home for years to come. The cool neutral pallet is chic, yet timeless.
Idées déco de salles de bains et WC avec un placard avec porte à panneau encastré et un plan de toilette multicolore
5

