Idées déco de salles de bains et WC avec un placard avec porte à panneau surélevé et un carrelage vert
Trier par :
Budget
Trier par:Populaires du jour
61 - 80 sur 662 photos
1 sur 3
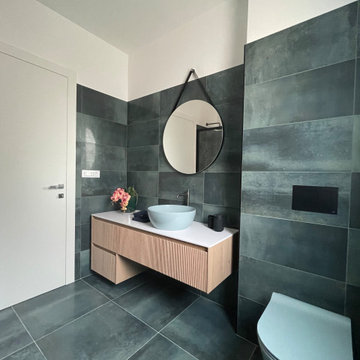
NON C'È DUE SENZA TRE
Capita raramente di approcciare alla realizzazione di un terzo bagno quando hai già concentrato tutte le energie nella progettazione dei due più importanti della casa: padronale e di servizio
Ma la bellezza di realizzarne un terzo?
FARECASA ha scelto @gambinigroup selezionando un gres della serie Hemisphere Laguna, una miscela armoniosa tra metallo e cemento.
Obiettivo ?
Originalità Modernità e Versatilità
Special thanks ⤵️
Rubinetteria @bongioofficial
Sanitari @gsiceramica
Arredo bagno @novellosrl
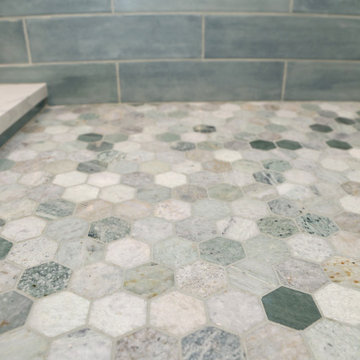
Mint green marble shower floor tile adds color variation, texture and an organic touch.
Exemple d'une salle de bain principale moderne de taille moyenne avec un placard avec porte à panneau surélevé, des portes de placard grises, un carrelage vert, des carreaux de céramique, un mur gris, un lavabo encastré, un plan de toilette en marbre, un sol marron, un plan de toilette blanc et meuble double vasque.
Exemple d'une salle de bain principale moderne de taille moyenne avec un placard avec porte à panneau surélevé, des portes de placard grises, un carrelage vert, des carreaux de céramique, un mur gris, un lavabo encastré, un plan de toilette en marbre, un sol marron, un plan de toilette blanc et meuble double vasque.
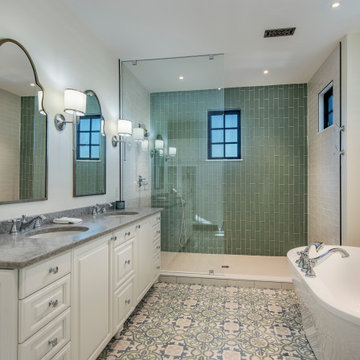
Réalisation d'une salle de bain principale tradition avec un placard avec porte à panneau surélevé, des portes de placard blanches, une baignoire indépendante, une douche ouverte, un carrelage vert, un mur blanc, un lavabo encastré, un sol multicolore, aucune cabine, un plan de toilette gris, meuble double vasque et meuble-lavabo encastré.
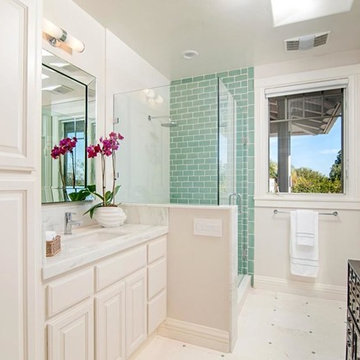
Preview First Photography
Idée de décoration pour une douche en alcôve principale tradition de taille moyenne avec un placard avec porte à panneau surélevé, des portes de placard blanches, un carrelage vert, un carrelage en pâte de verre, un mur blanc, un sol en calcaire, un lavabo encastré, un plan de toilette en quartz modifié, WC séparés, un sol blanc et une cabine de douche à porte battante.
Idée de décoration pour une douche en alcôve principale tradition de taille moyenne avec un placard avec porte à panneau surélevé, des portes de placard blanches, un carrelage vert, un carrelage en pâte de verre, un mur blanc, un sol en calcaire, un lavabo encastré, un plan de toilette en quartz modifié, WC séparés, un sol blanc et une cabine de douche à porte battante.
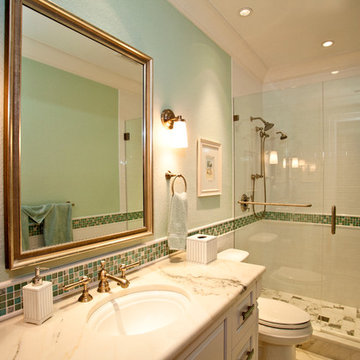
http://www.casabellaproductions.com/
Inspiration pour une salle de bain design de taille moyenne avec un placard avec porte à panneau surélevé, des portes de placard blanches, un carrelage bleu, un carrelage vert, un carrelage multicolore, mosaïque, un mur vert, un sol en marbre, un lavabo posé et un plan de toilette en marbre.
Inspiration pour une salle de bain design de taille moyenne avec un placard avec porte à panneau surélevé, des portes de placard blanches, un carrelage bleu, un carrelage vert, un carrelage multicolore, mosaïque, un mur vert, un sol en marbre, un lavabo posé et un plan de toilette en marbre.
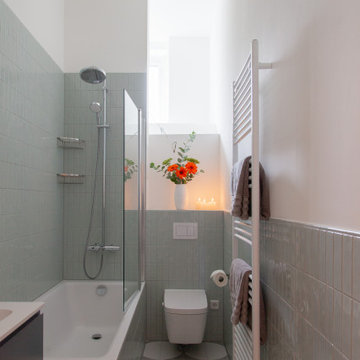
A refresh for a Berlin Altbau bathroom. Our design features soft sage green wall tile laid in a straight set pattern with white and grey circle patterned floor tiles and accents. We closed off one door way to make this bathroom more spacious and give more privacy to the previously adjoining room. Even though all the plumbing locations stayed in the same place, this space went through a great transformation resulting in a relaxing and calm bathroom.
The modern fixtures include a “Dusch-WC” (shower toilet) from Tece that saves the space of installing both a toilet and a bidet and this model uses a hot water intake instead of an internal heater which is better for the budget and uses no electricity.
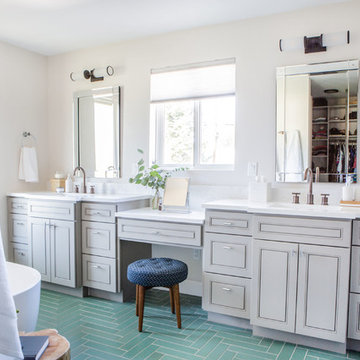
Our clients, two NYC transplants, were excited to have a large yard and ample square footage, but their 1959 ranch featured an en-suite bathroom that was more big-apple-tiny and certainly not fit for two. The original goal was to build a master suite addition on to the south side of the house, but the combination of contractor availability and Denver building costs made the project cost prohibitive. So we turned our attention to how we could maximize the existing square footage to create a true master with walk-in closet, soaking tub, commode room, and large vanity with lots of storage. The south side of the house was converted from two bedrooms, one with the small en-suite bathroom, to a master suite fit for our client’s lifestyle. We used the existing bathroom footprint to place a large shower which hidden niches, a window, and a built-in bench. The commode room took the place of the old shower. The original ‘master’ bedroom was divided in half to provide space for the walk-in closet and their new master bathroom. The clients have, what we dubbed, a classy eclectic aesthetic and we wanted to embrace that with the materials. The 3 x 12 ceramic tile is Fireclay’s Tidewater glaze. The soft variation of a handmade tile plus the herringbone pattern installation makes for a real show stopper. We chose a 3 x 6 marble subway with blue and green veining to compliment the feature tile. The chrome and oil-rubbed bronze metal mix was carefully planned based on where we wanted to add brightness and where we wanted contrast. Chrome was a no-brainer for the shower because we wanted to let the Fireclay tile shine. Over at the vanity, we wanted the fixtures to pop so we opted for oil-rubbed bronze. Final details include a series of robe hook- which is a real option with our dry climate in Colorado. No smelly, damp towels!- a magazine rack ladder and a few pops of wood for warmth and texture.
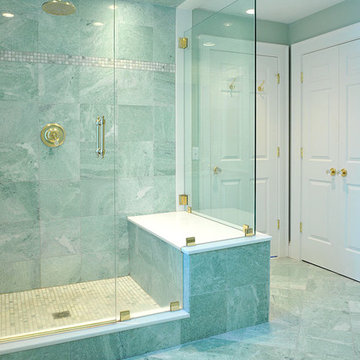
This bath originally had a small dark shower enclosed on three sides and an outdated tile floor. This new shower is 4' x 5' with a built in seat and rain shower. The all glass enclosure allows natural light to flood through the room from the window. The marble wall tile and floor tile are Ming Green.
Photo by Daniel Gagnon Photography.

2-х комнатная квартира выходного дня на Балтийском побережье
Exemple d'une salle d'eau tendance de taille moyenne avec un placard avec porte à panneau surélevé, des portes de placard blanches, une douche à l'italienne, un carrelage vert, des carreaux de céramique, un mur blanc, un sol en carrelage de céramique, un lavabo posé, un plan de toilette en quartz modifié, un sol multicolore, aucune cabine, un plan de toilette turquoise, meuble simple vasque, meuble-lavabo suspendu et un bidet.
Exemple d'une salle d'eau tendance de taille moyenne avec un placard avec porte à panneau surélevé, des portes de placard blanches, une douche à l'italienne, un carrelage vert, des carreaux de céramique, un mur blanc, un sol en carrelage de céramique, un lavabo posé, un plan de toilette en quartz modifié, un sol multicolore, aucune cabine, un plan de toilette turquoise, meuble simple vasque, meuble-lavabo suspendu et un bidet.
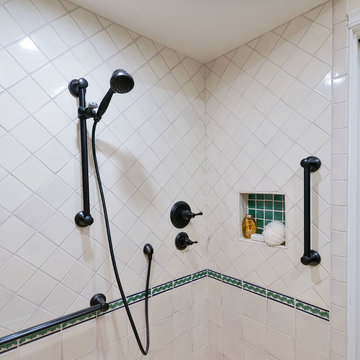
Oiled bronze grab bars for safetly complement the Mexican style. Niche located at an easy to reach height. Note that the offset shower controls allow for caregiver to turn water on without getting wet.
Patricia Bean, Expressive Architectural Photography
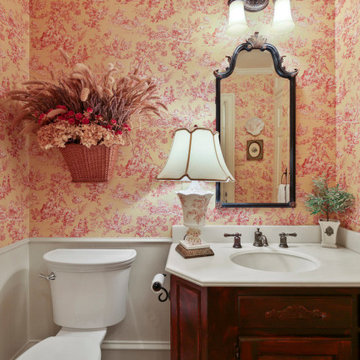
Aménagement d'une salle de bain en bois foncé avec un placard avec porte à panneau surélevé, une baignoire indépendante, un espace douche bain, un carrelage vert, un plan de toilette en granite, une cabine de douche à porte battante, un plan de toilette blanc, meuble double vasque, meuble-lavabo encastré et du papier peint.

This custom vanity is the perfect balance of the white marble and porcelain tile used in this large master restroom. The crystal and chrome sconces set the stage for the beauty to be appreciated in this spa-like space. The soft green walls complements the green veining in the marble backsplash, and is subtle with the quartz countertop.
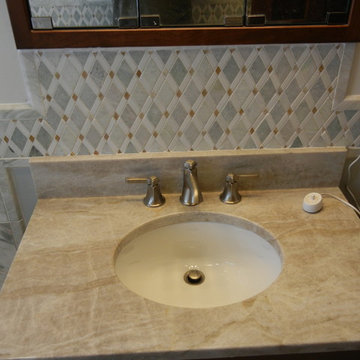
Taj Mahal quartzite countertops with a marble mosaic backsplash.
Brookfield, Illinois
Idées déco pour une petite salle de bain principale classique en bois foncé avec un placard avec porte à panneau surélevé, une baignoire en alcôve, un combiné douche/baignoire, WC séparés, un carrelage vert, un carrelage de pierre, un sol en marbre, un lavabo encastré et un plan de toilette en quartz.
Idées déco pour une petite salle de bain principale classique en bois foncé avec un placard avec porte à panneau surélevé, une baignoire en alcôve, un combiné douche/baignoire, WC séparés, un carrelage vert, un carrelage de pierre, un sol en marbre, un lavabo encastré et un plan de toilette en quartz.
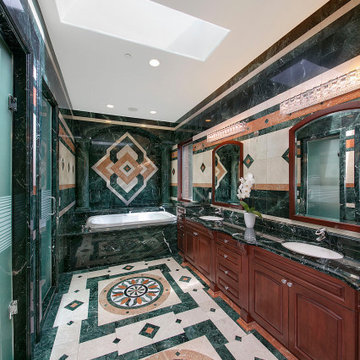
Réalisation d'une très grande douche en alcôve avec un placard avec porte à panneau surélevé, une baignoire en alcôve, un carrelage vert, du carrelage en marbre, un mur vert, un sol en marbre, un lavabo encastré, un plan de toilette en marbre, un sol multicolore, une cabine de douche à porte battante, un plan de toilette noir, meuble double vasque et meuble-lavabo encastré.
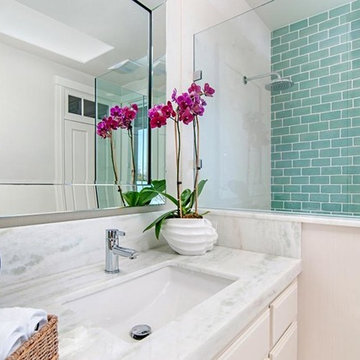
Preview First Photography
Idée de décoration pour une douche en alcôve principale tradition de taille moyenne avec un placard avec porte à panneau surélevé, des portes de placard blanches, un carrelage vert, un carrelage en pâte de verre, un mur blanc, un sol en calcaire, un lavabo encastré, un plan de toilette en quartz modifié, WC séparés, un sol blanc et une cabine de douche à porte battante.
Idée de décoration pour une douche en alcôve principale tradition de taille moyenne avec un placard avec porte à panneau surélevé, des portes de placard blanches, un carrelage vert, un carrelage en pâte de verre, un mur blanc, un sol en calcaire, un lavabo encastré, un plan de toilette en quartz modifié, WC séparés, un sol blanc et une cabine de douche à porte battante.
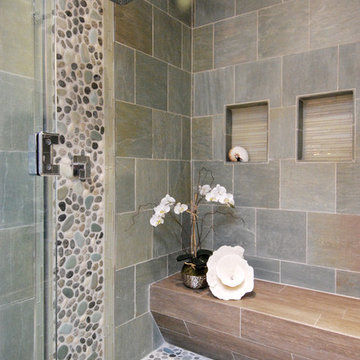
Idée de décoration pour une salle de bain principale design en bois foncé de taille moyenne avec une vasque, un placard avec porte à panneau surélevé, un plan de toilette en marbre, une douche double, WC à poser, un carrelage vert, une plaque de galets, un mur beige et un sol en carrelage de porcelaine.
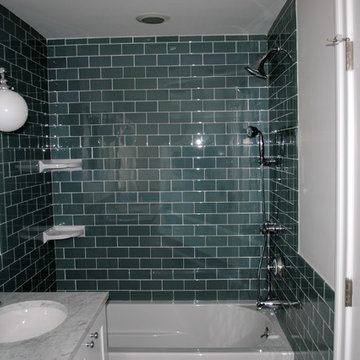
Idée de décoration pour une salle de bain tradition de taille moyenne pour enfant avec un lavabo encastré, un placard avec porte à panneau surélevé, des portes de placard blanches, un plan de toilette en bois, une baignoire posée, un combiné douche/baignoire, WC à poser, un carrelage vert, un carrelage en pâte de verre, un mur blanc et un sol en carrelage de céramique.
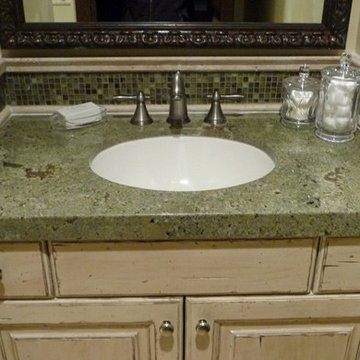
Terry Olsen
Exemple d'une petite salle de bain chic en bois vieilli avec un lavabo encastré, un plan de toilette en granite, un carrelage vert, un mur beige, un placard avec porte à panneau surélevé, mosaïque et un plan de toilette vert.
Exemple d'une petite salle de bain chic en bois vieilli avec un lavabo encastré, un plan de toilette en granite, un carrelage vert, un mur beige, un placard avec porte à panneau surélevé, mosaïque et un plan de toilette vert.
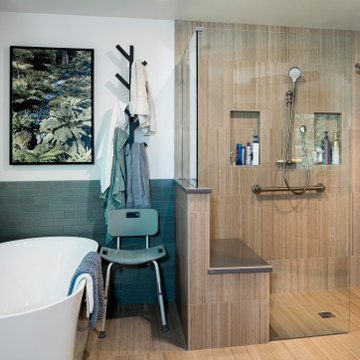
This nature inspired bathroom brings in warm wood tones and green accent tiles to create a forest feel. This remodel was able to completely update the shower and tub space while maintaining and integrating the existing cabinets. New countertops and flooring also help give a new feeling to the space.
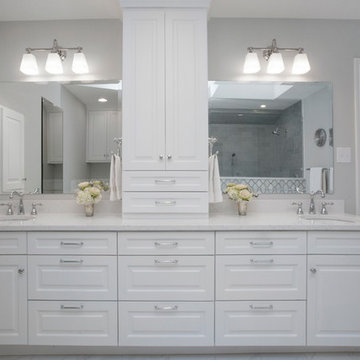
Aménagement d'une salle de bain principale classique avec un placard avec porte à panneau surélevé, des portes de placard blanches, une baignoire indépendante, une douche double, WC séparés, un carrelage vert, des carreaux de céramique, un mur gris, un sol en carrelage de céramique, un lavabo posé, un plan de toilette en quartz modifié, un sol blanc, une cabine de douche à porte battante et un plan de toilette blanc.
Idées déco de salles de bains et WC avec un placard avec porte à panneau surélevé et un carrelage vert
4

