Idées déco de salles de bains et WC avec un placard avec porte à panneau surélevé et un mur bleu
Trier par :
Budget
Trier par:Populaires du jour
141 - 160 sur 5 546 photos
1 sur 3
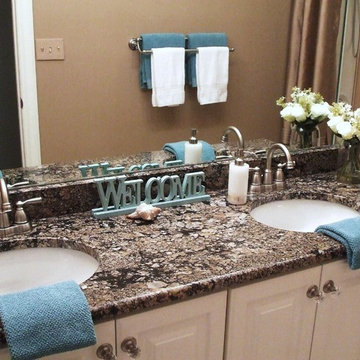
Coral Gold granite adds to the beachy theme of this updated bathroom.
Réalisation d'une douche en alcôve principale tradition de taille moyenne avec un lavabo encastré, un placard avec porte à panneau surélevé, des portes de placard blanches, un plan de toilette en granite, un carrelage beige, des carreaux de céramique, un mur bleu, un sol en carrelage de céramique et une cabine de douche avec un rideau.
Réalisation d'une douche en alcôve principale tradition de taille moyenne avec un lavabo encastré, un placard avec porte à panneau surélevé, des portes de placard blanches, un plan de toilette en granite, un carrelage beige, des carreaux de céramique, un mur bleu, un sol en carrelage de céramique et une cabine de douche avec un rideau.
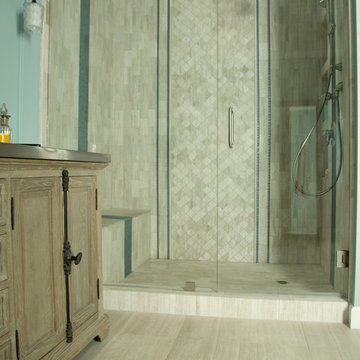
Inspiration pour une douche en alcôve principale traditionnelle en bois brun de taille moyenne avec un lavabo encastré, un placard avec porte à panneau surélevé, un plan de toilette en quartz, une baignoire sur pieds, WC à poser, un carrelage beige, un carrelage de pierre et un mur bleu.
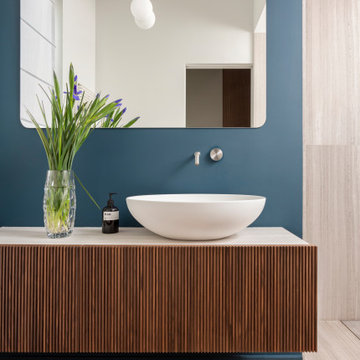
bagno padronale: pavimento in parquet, doccia su misura rivestita in marmo silk georgette di Salvatori
Mobile sospeso ADDa si Salvatori in legno cannettato
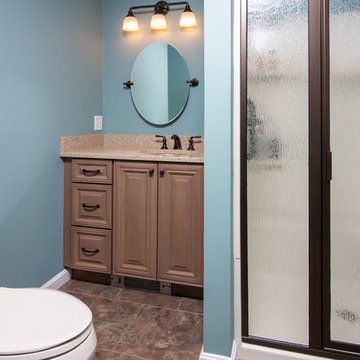
This downstairs bath remodel was designed by Nicole from our Windham showroom. This bath features Cabico Essence Vanity with maple wood, Monaco (Raided Panel) door style and Aroma (brown) stain finish. This remodel also features Silestone Quartz countertop with Bamboo color and ¼ bevel edge. The bathroom flooring is 16” x 16”Alterna Messa stone chocolate color. Other features include Sterling (By Kohler) 3-piece shower unit in Biscuit color, Kohler shower trim in Oil rubbed bronze, Kohler mirror frame in Oil rubbed bronze, Kohler light fixture in Oil rubbed bronze and Kohler faucet in Oil rubbed bronze. The vanity hardware was from Amerock; both handles and knobs are oil rubbed bronze.
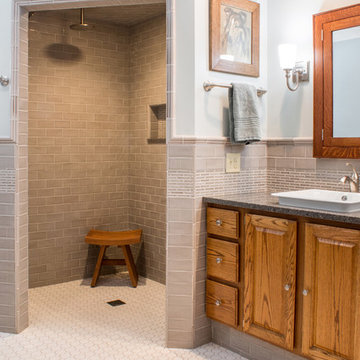
Our clients in Evergreen Country Club in Elkhorn, Wis. were ready for an upgraded bathroom when they reached out to us. They loved the large shower but wanted a more modern look with tile and a few upgrades that reminded them of their travels in Europe, like a towel warmer. This bathroom was originally designed for wheelchair accessibility and the current homeowner kept some of those features like a 36″ wide opening to the shower and shower floor that is level with the bathroom flooring. We also installed grab bars in the shower and near the toilet to assist them as they age comfortably in their home. Our clients couldn’t be more thrilled with this project and their new master bathroom retreat.

The powder room, shown here, exists just outside the kitchen. The vanity was built out of an old end table the homeowners already had. We remodeled it to accommodate the vessel sink.
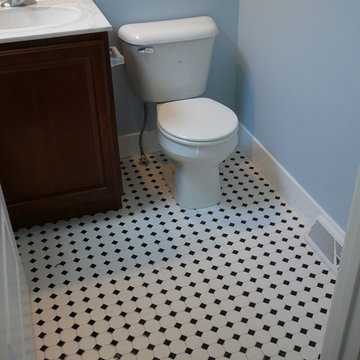
Exemple d'un WC et toilettes craftsman en bois brun de taille moyenne avec un placard avec porte à panneau surélevé, WC à poser, un mur bleu, un sol en carrelage de porcelaine, un lavabo encastré et un plan de toilette en marbre.
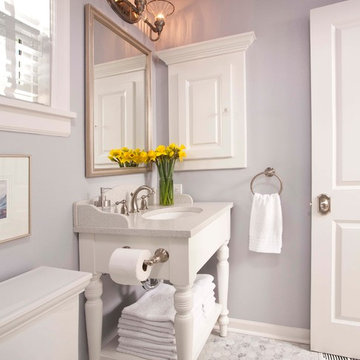
Charming small bath features custom furniture vanity, tall linen with mirror doors and shower with traditional subway tile.
Réalisation d'une petite salle de bain tradition avec un lavabo encastré, un placard avec porte à panneau surélevé, des portes de placard blanches, un plan de toilette en quartz modifié, WC séparés, un carrelage gris, un carrelage métro, un mur bleu et un sol en marbre.
Réalisation d'une petite salle de bain tradition avec un lavabo encastré, un placard avec porte à panneau surélevé, des portes de placard blanches, un plan de toilette en quartz modifié, WC séparés, un carrelage gris, un carrelage métro, un mur bleu et un sol en marbre.
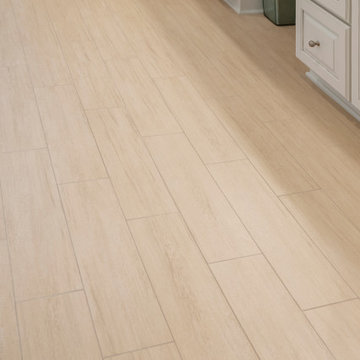
After: This bathroom turned out beautifully! 12x12 porcelain tile graces the shower walls, with a corresponding mosaic border. Brushed nickel accessories accompanied with a clean quartz countertop polish the space. The wood style tile flooring matches well with the wall tile.
These are the before and after pictures of a large master bathroom remodel that was done by Steve White (owner of Bathroom Remodeling Teacher and SRW Contracting, Inc.) Steve has been a bathroom remodeling contractor in the Pittsburgh area since 2008.
Steve has created easy-to-follow courses that enable YOU to build your own bathroom. He has compiled all of his industry knowledge and tips & tricks into several courses he offers online to pass his knowledge on to you. He makes it possible for you to BUILD a bathroom just like this coastal style master bathroom. Check out his courses by visiting the Bathroom Remodeling Teacher website at:
https://www.bathroomremodelingteacher.com/learn.
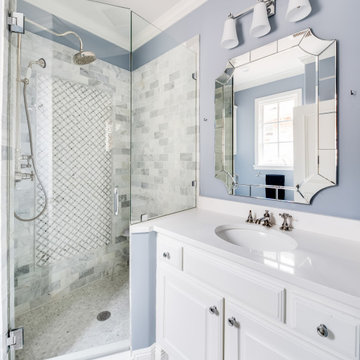
We transformed a Georgian brick two-story built in 1998 into an elegant, yet comfortable home for an active family that includes children and dogs. Although this Dallas home’s traditional bones were intact, the interior dark stained molding, paint, and distressed cabinetry, along with dated bathrooms and kitchen were in desperate need of an overhaul. We honored the client’s European background by using time-tested marble mosaics, slabs and countertops, and vintage style plumbing fixtures throughout the kitchen and bathrooms. We balanced these traditional elements with metallic and unique patterned wallpapers, transitional light fixtures and clean-lined furniture frames to give the home excitement while maintaining a graceful and inviting presence. We used nickel lighting and plumbing finishes throughout the home to give regal punctuation to each room. The intentional, detailed styling in this home is evident in that each room boasts its own character while remaining cohesive overall.
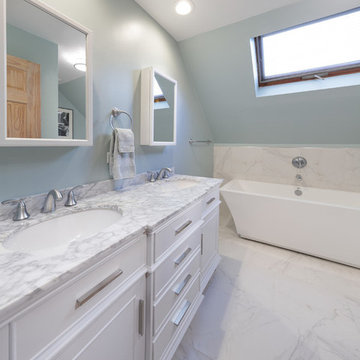
This master bathroom renovation features a walk-in shower complete with a shower bench and a large, rectangular niche, a soaking tub with a new wall mount faucet, a newly placed toilet with a glass shelf behind it, a white double sink vanity with a marble countertop, and white and pale blue paint. This master bathroom now exudes a spacious, open, and clean feel, ideal for these homeowners.
Other additions to this bathroom include recessed lighting, new high-pressure exhaust fan, new 16’x16 tile’ flooring and up wall bath tub backsplash, medicine cabinet, and skylight.
Project designed by Skokie renovation firm, Chi Renovation & Design. They serve the Chicagoland area, and it's surrounding suburbs, with an emphasis on the North Side and North Shore. You'll find their work from the Loop through Lincoln Park, Skokie, Evanston, Wilmette, and all of the way up to Lake Forest.
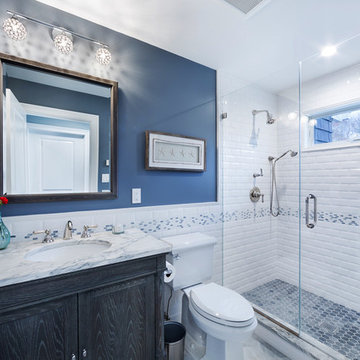
Photography by : Trevor Lazinski
Réalisation d'une salle de bain marine en bois foncé de taille moyenne avec un placard avec porte à panneau surélevé, WC séparés, un carrelage bleu, un carrelage blanc, un carrelage métro, un mur bleu, un lavabo encastré, une cabine de douche à porte battante et un plan de toilette blanc.
Réalisation d'une salle de bain marine en bois foncé de taille moyenne avec un placard avec porte à panneau surélevé, WC séparés, un carrelage bleu, un carrelage blanc, un carrelage métro, un mur bleu, un lavabo encastré, une cabine de douche à porte battante et un plan de toilette blanc.
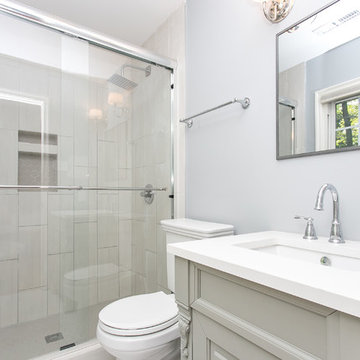
Aménagement d'une salle de bain contemporaine de taille moyenne avec un placard avec porte à panneau surélevé, des portes de placard grises, WC séparés, un mur bleu, un lavabo intégré et un plan de toilette en surface solide.
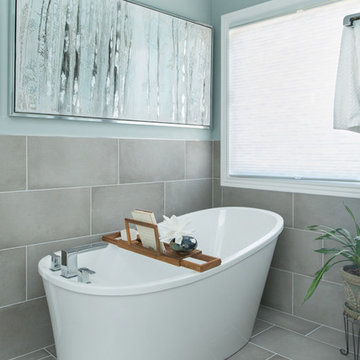
This bathroom was reconfigured to create a spa-like feel with a modern free-standing tub, spacious shower, and generous double vanity with center storage.
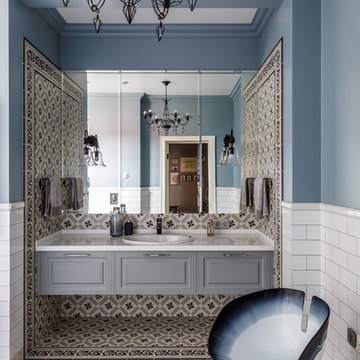
Inspiration pour une salle de bain traditionnelle avec un placard avec porte à panneau surélevé, des portes de placard grises, un carrelage multicolore, un carrelage blanc, un mur bleu, un lavabo posé, un sol multicolore et un plan de toilette blanc.
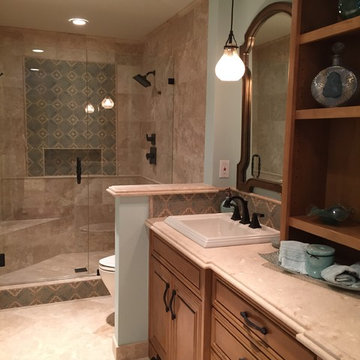
Idée de décoration pour une salle de bain méditerranéenne en bois brun de taille moyenne avec un placard avec porte à panneau surélevé, WC à poser, un carrelage beige, du carrelage en pierre calcaire, un mur bleu, un sol en calcaire, un lavabo posé, un plan de toilette en calcaire, un sol beige et une cabine de douche à porte battante.
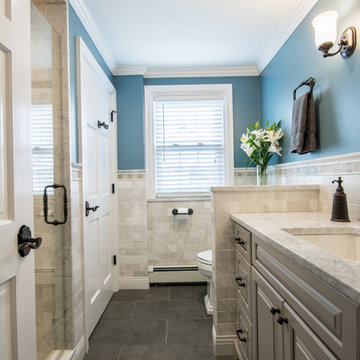
Complete Hall Bath Remodel Designed by Interior Designer Nathan J. Reynolds and Installed by On The Level Carpentry.
phone: (508) 837 - 3972
email: nathan@insperiors.com
www.insperiors.com
Photography Courtesy of © 2016 C. Shaw Photography.
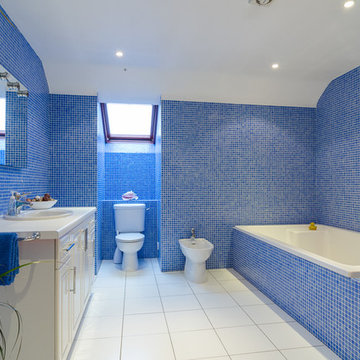
Gary Quigg
Cette photo montre une salle de bain tendance avec un placard avec porte à panneau surélevé, des portes de placard blanches, une baignoire posée, un bidet, un carrelage bleu, mosaïque et un mur bleu.
Cette photo montre une salle de bain tendance avec un placard avec porte à panneau surélevé, des portes de placard blanches, une baignoire posée, un bidet, un carrelage bleu, mosaïque et un mur bleu.
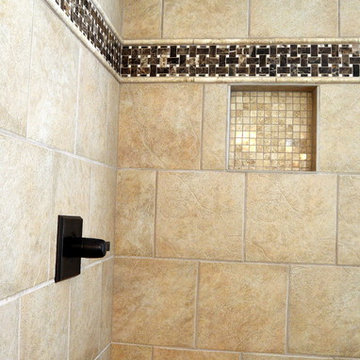
Detail: Shower fixtures, boarder, and niche
Tabitha Stephens
Idée de décoration pour une petite salle de bain principale tradition en bois foncé avec un lavabo encastré, un placard avec porte à panneau surélevé, un plan de toilette en granite, une baignoire posée, une douche d'angle, WC à poser, un carrelage beige, des carreaux de porcelaine, un mur bleu et un sol en carrelage de porcelaine.
Idée de décoration pour une petite salle de bain principale tradition en bois foncé avec un lavabo encastré, un placard avec porte à panneau surélevé, un plan de toilette en granite, une baignoire posée, une douche d'angle, WC à poser, un carrelage beige, des carreaux de porcelaine, un mur bleu et un sol en carrelage de porcelaine.
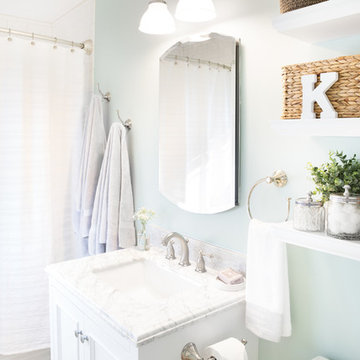
Photo Credit: Kevin Gjetley
Idées déco pour une salle de bain bord de mer de taille moyenne avec un placard avec porte à panneau surélevé, des portes de placard blanches, une baignoire en alcôve, un combiné douche/baignoire, WC à poser, un carrelage blanc, des carreaux de céramique, un mur bleu, un sol en carrelage de porcelaine, un lavabo encastré, un plan de toilette en marbre, un sol marron et une cabine de douche avec un rideau.
Idées déco pour une salle de bain bord de mer de taille moyenne avec un placard avec porte à panneau surélevé, des portes de placard blanches, une baignoire en alcôve, un combiné douche/baignoire, WC à poser, un carrelage blanc, des carreaux de céramique, un mur bleu, un sol en carrelage de porcelaine, un lavabo encastré, un plan de toilette en marbre, un sol marron et une cabine de douche avec un rideau.
Idées déco de salles de bains et WC avec un placard avec porte à panneau surélevé et un mur bleu
8

