Idées déco de salles de bains et WC avec un plan de toilette en bois et un plan de toilette en onyx
Trier par :
Budget
Trier par:Populaires du jour
221 - 240 sur 34 615 photos
1 sur 3
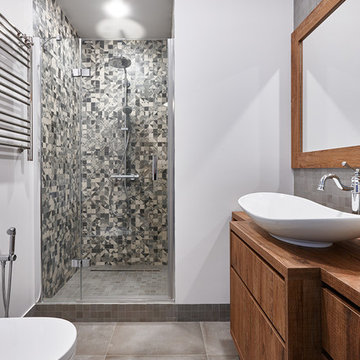
фото Евгений Лучин
Idées déco pour une salle de bain contemporaine en bois brun avec un placard à porte plane, un carrelage gris, un mur blanc, une vasque, un plan de toilette en bois, un sol gris, une cabine de douche à porte battante et un plan de toilette marron.
Idées déco pour une salle de bain contemporaine en bois brun avec un placard à porte plane, un carrelage gris, un mur blanc, une vasque, un plan de toilette en bois, un sol gris, une cabine de douche à porte battante et un plan de toilette marron.

Idées déco pour un grand WC et toilettes contemporain en bois clair avec un placard à porte plane, un carrelage blanc, du carrelage en marbre, un mur blanc, un sol en marbre, une vasque, un plan de toilette en bois, un sol blanc et un plan de toilette beige.
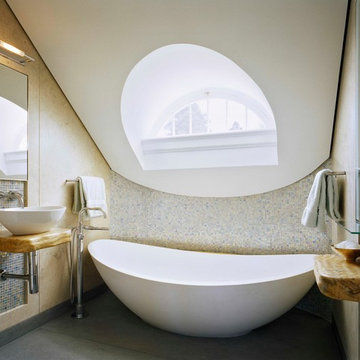
Bathroom renovation with a vessel sink and soaking tub. Iridescent tile backsplash and walls. Natural wood countertops.
Exemple d'une salle de bain principale tendance de taille moyenne avec un carrelage bleu, un carrelage multicolore, un mur beige, une vasque, un plan de toilette en bois, un sol gris, un plan de toilette marron, une baignoire indépendante et mosaïque.
Exemple d'une salle de bain principale tendance de taille moyenne avec un carrelage bleu, un carrelage multicolore, un mur beige, une vasque, un plan de toilette en bois, un sol gris, un plan de toilette marron, une baignoire indépendante et mosaïque.

Fotografía: David Zarzoso y Lorenzo Franzi
Cette image montre une salle de bain minimaliste en bois clair avec un placard sans porte, un carrelage gris, un carrelage beige, une baignoire posée, une douche à l'italienne, mosaïque, un mur blanc, une vasque, un plan de toilette en bois, un sol gris, aucune cabine et un plan de toilette beige.
Cette image montre une salle de bain minimaliste en bois clair avec un placard sans porte, un carrelage gris, un carrelage beige, une baignoire posée, une douche à l'italienne, mosaïque, un mur blanc, une vasque, un plan de toilette en bois, un sol gris, aucune cabine et un plan de toilette beige.
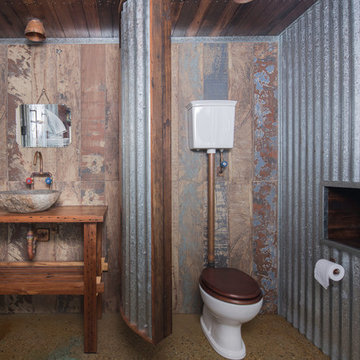
Exemple d'une salle de bain industrielle en bois brun avec un placard sans porte, WC séparés, un mur marron, sol en béton ciré, une vasque, un plan de toilette en bois, un plan de toilette marron et un sol marron.

Брутальная ванная. Шкаф слева был изготовлен по эскизам студии - в нем прячется водонагреватель и коммуникации.
Idée de décoration pour une salle d'eau grise et noire urbaine en bois brun de taille moyenne avec un placard à porte plane, un combiné douche/baignoire, WC suspendus, un carrelage gris, des carreaux de porcelaine, un sol en carrelage de porcelaine, un plan de toilette en bois, un sol gris, une baignoire en alcôve, une vasque, aucune cabine, un plan de toilette marron et un mur gris.
Idée de décoration pour une salle d'eau grise et noire urbaine en bois brun de taille moyenne avec un placard à porte plane, un combiné douche/baignoire, WC suspendus, un carrelage gris, des carreaux de porcelaine, un sol en carrelage de porcelaine, un plan de toilette en bois, un sol gris, une baignoire en alcôve, une vasque, aucune cabine, un plan de toilette marron et un mur gris.

Cette image montre une salle d'eau bohème de taille moyenne avec un carrelage blanc, un mur blanc, une vasque, un plan de toilette en bois, un sol gris, aucune cabine, une douche à l'italienne et un plan de toilette marron.
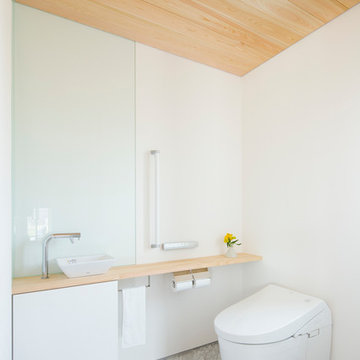
Aménagement d'un WC et toilettes moderne avec un mur blanc, une vasque, un plan de toilette en bois et un sol gris.
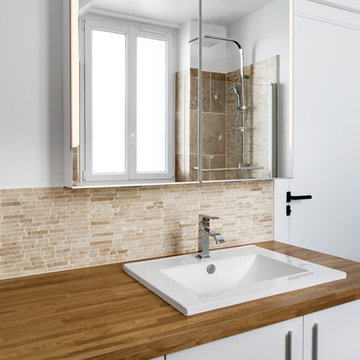
©JEM Photographe
Aménagement d'une salle de bain principale contemporaine de taille moyenne avec un placard à porte affleurante, des portes de placard blanches, une baignoire encastrée, WC suspendus, un carrelage beige, du carrelage en travertin, un mur blanc, un sol en carrelage de céramique, un lavabo encastré, un plan de toilette en bois, un sol noir et un plan de toilette marron.
Aménagement d'une salle de bain principale contemporaine de taille moyenne avec un placard à porte affleurante, des portes de placard blanches, une baignoire encastrée, WC suspendus, un carrelage beige, du carrelage en travertin, un mur blanc, un sol en carrelage de céramique, un lavabo encastré, un plan de toilette en bois, un sol noir et un plan de toilette marron.
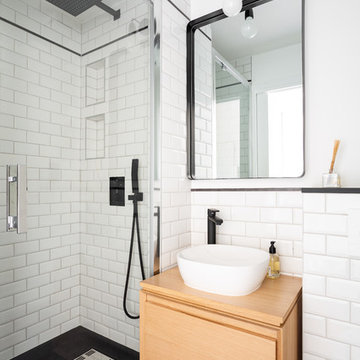
Cette photo montre une petite salle de bain principale tendance en bois clair avec un placard à porte plane, une douche d'angle, un carrelage blanc, un carrelage métro, un mur blanc, une vasque, un plan de toilette en bois, un sol noir, un sol en carrelage de céramique, une cabine de douche à porte battante et un plan de toilette beige.
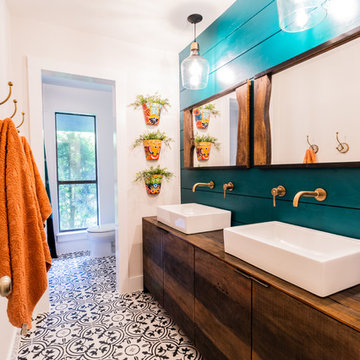
Inspiration pour une salle de bain ethnique en bois brun avec un placard à porte plane, un mur bleu, un sol en carrelage de terre cuite, une vasque, un plan de toilette en bois, un sol multicolore, un plan de toilette marron et du carrelage bicolore.
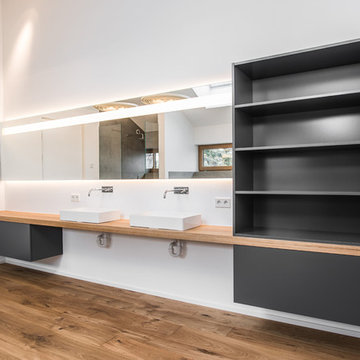
individueller Waschtisch Entwurf
Cette image montre une grande salle de bain design avec un placard sans porte, des portes de placard noires, un mur blanc, un sol en bois brun, une vasque, un plan de toilette en bois, un sol marron et un plan de toilette marron.
Cette image montre une grande salle de bain design avec un placard sans porte, des portes de placard noires, un mur blanc, un sol en bois brun, une vasque, un plan de toilette en bois, un sol marron et un plan de toilette marron.
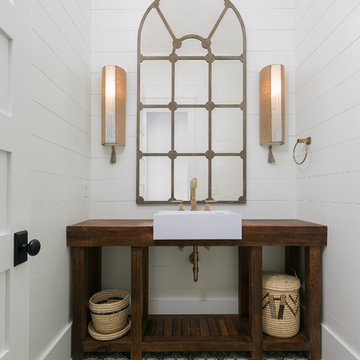
Patrick Brickman
Idées déco pour un WC et toilettes bord de mer en bois foncé de taille moyenne avec un placard en trompe-l'oeil, un mur blanc, une vasque, un plan de toilette en bois, un sol multicolore, un plan de toilette marron et carreaux de ciment au sol.
Idées déco pour un WC et toilettes bord de mer en bois foncé de taille moyenne avec un placard en trompe-l'oeil, un mur blanc, une vasque, un plan de toilette en bois, un sol multicolore, un plan de toilette marron et carreaux de ciment au sol.
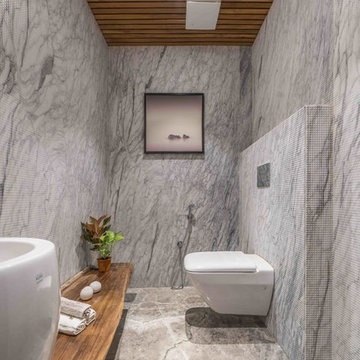
Ricken Desai
Idées déco pour une salle de bain contemporaine avec WC suspendus, un carrelage gris, des dalles de pierre, un mur gris, une vasque, un plan de toilette en bois, un sol marron et un plan de toilette marron.
Idées déco pour une salle de bain contemporaine avec WC suspendus, un carrelage gris, des dalles de pierre, un mur gris, une vasque, un plan de toilette en bois, un sol marron et un plan de toilette marron.

Aménagement d'une salle de bain principale contemporaine en bois brun avec un placard sans porte, une baignoire indépendante, un espace douche bain, un carrelage blanc, des carreaux de porcelaine, un mur blanc, un sol en carrelage de porcelaine, un sol blanc, une grande vasque, un plan de toilette en bois, une cabine de douche à porte battante et une fenêtre.

Nathalie Priem
Idée de décoration pour une salle de bain tradition en bois brun de taille moyenne pour enfant avec un placard à porte plane, une baignoire posée, une douche d'angle, WC séparés, un carrelage bleu, un carrelage métro, un mur blanc, carreaux de ciment au sol, une vasque, un plan de toilette en bois, un sol multicolore et un plan de toilette marron.
Idée de décoration pour une salle de bain tradition en bois brun de taille moyenne pour enfant avec un placard à porte plane, une baignoire posée, une douche d'angle, WC séparés, un carrelage bleu, un carrelage métro, un mur blanc, carreaux de ciment au sol, une vasque, un plan de toilette en bois, un sol multicolore et un plan de toilette marron.

Idées déco pour une salle d'eau contemporaine de taille moyenne avec un placard à porte plane, des portes de placard marrons, un espace douche bain, WC à poser, un mur blanc, un lavabo suspendu, un plan de toilette en bois, un sol blanc, une cabine de douche à porte battante, un plan de toilette marron, un carrelage noir et un sol en carrelage de terre cuite.
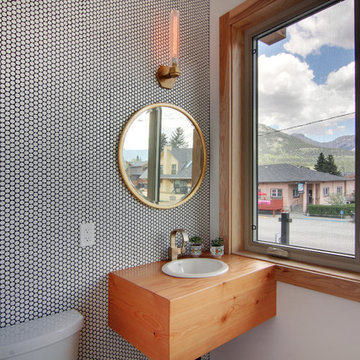
Location: Canmore, AB, Canada
Formal duplex in the heart of downtown Canmore, Alberta. Georgian proportions and Modernist style with an amazing rooftop garden and winter house. Walled front yard and detached garage.
russell and russell design studios
Charlton Media Company
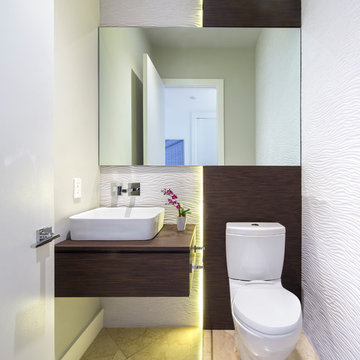
Interior designer: The MG Lab. Photography: Libertad Rodriguez/ PHL & Services.
Cette image montre un petit WC et toilettes design en bois foncé avec WC séparés, un carrelage blanc, des carreaux de porcelaine, un mur blanc, un plan de toilette en bois, un placard à porte plane, une vasque, un sol beige et un plan de toilette marron.
Cette image montre un petit WC et toilettes design en bois foncé avec WC séparés, un carrelage blanc, des carreaux de porcelaine, un mur blanc, un plan de toilette en bois, un placard à porte plane, une vasque, un sol beige et un plan de toilette marron.
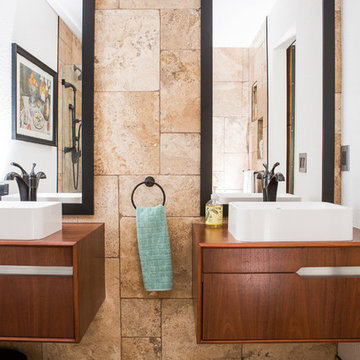
This project is an exhilarating exploration into function, simplicity, and the beauty of a white palette. Our wonderful client and friend was seeking a massive upgrade to a newly purchased home and had hopes of integrating her European inspired aesthetic throughout. At the forefront of consideration was clean-lined simplicity, and this concept is evident in every space in the home. The highlight of the project is the heart of the home: the kitchen. We integrated smooth, sleek, white slab cabinetry to create a functional kitchen with minimal door details and upgraded modernity. The cabinets are topped with concrete-look quartz from Caesarstone; a welcome soft contrast that further emphasizes the contemporary approach we took. The backsplash is a simple and elongated white subway paired against white grout for a modernist grid that virtually melts into the background. Taking the kitchen far outside of its intended footprint, we created a floating island with a waterfall countertop that can house critical cooking fixtures on one side and adequate seating on the other. The island is backed by a dramatic exotic wood countertop that extends into a full wall splash reaching the ceiling. Pops of black and high-gloss finishes in appliances add a touch of drama in an otherwise white field. The entire main level has new hickory floors in a natural finish, allowing the gorgeous variation of the wood to shine. Also included on the main level is a re-face to the living room fireplace, powder room, and upgrades to all walls and lighting. Upstairs, we created two critical retreats: a warm Mediterranean inspired bathroom for the client's mother, and the master bathroom. In the mother's bathroom, we covered the floors and a large accent wall with dramatic travertine tile in a bold Versailles pattern. We paired this highly traditional tile with sleek contemporary floating vanities and dark fixtures for contrast. The shower features a slab quartz base and thin profile glass door. In the master bath, we welcomed drama and explored space planning and material use adventurously. Keeping with the quiet monochromatic palette, we integrated all black and white into our bathroom concept. The floors are covered with large format graphic tiles in a deco pattern that reach through every part of the space. At the vanity area, high gloss white floating vanities offer separate space for his/her use. Tall linear LED fixtures provide ample lighting and illuminate another grid pattern backsplash that runs floor to ceiling. The show-stopping bathtub is a square steel soaker tub that nestles quietly between windows in the bathroom's far corner. We paired this tub with an unapologetic tub filler that is bold and large in scale. Next to the tub, an open shower is adorned with a full expanse of white grid subway tile, a slab quartz shower base, and sleek steel fixtures. This project was exciting and inspiring in its ability to push the boundaries of simplicity and quietude in color. We love the result and are so thrilled that our wonderful clients can enjoy this home for years to come!
Idées déco de salles de bains et WC avec un plan de toilette en bois et un plan de toilette en onyx
12

