Idées déco de salles de bains et WC avec un plan de toilette en calcaire et un plan de toilette en onyx
Trier par :
Budget
Trier par:Populaires du jour
201 - 220 sur 10 105 photos
1 sur 3

Réalisation d'un WC et toilettes vintage en bois avec un mur marron, une vasque, un plan de toilette en onyx, un plan de toilette multicolore, WC à poser et un sol marron.

Idées déco pour une douche en alcôve rétro en bois clair de taille moyenne avec un carrelage vert, un lavabo encastré, un placard à porte plane, un plan de toilette en calcaire, WC à poser, des carreaux de céramique, un mur beige, un sol en carrelage de porcelaine et une baignoire encastrée.

The three-level Mediterranean revival home started as a 1930s summer cottage that expanded downward and upward over time. We used a clean, crisp white wall plaster with bronze hardware throughout the interiors to give the house continuity. A neutral color palette and minimalist furnishings create a sense of calm restraint. Subtle and nuanced textures and variations in tints add visual interest. The stair risers from the living room to the primary suite are hand-painted terra cotta tile in gray and off-white. We used the same tile resource in the kitchen for the island's toe kick.

Contemporary Master Bath with focal point travertine
Inspiration pour une grande salle de bain principale design en bois brun avec un placard à porte plane, une baignoire indépendante, un espace douche bain, WC à poser, un carrelage noir, du carrelage en travertin, un mur blanc, un sol en travertin, un lavabo encastré, un plan de toilette en calcaire, un sol noir, une cabine de douche à porte battante, un plan de toilette gris, des toilettes cachées, meuble double vasque, meuble-lavabo encastré et un plafond voûté.
Inspiration pour une grande salle de bain principale design en bois brun avec un placard à porte plane, une baignoire indépendante, un espace douche bain, WC à poser, un carrelage noir, du carrelage en travertin, un mur blanc, un sol en travertin, un lavabo encastré, un plan de toilette en calcaire, un sol noir, une cabine de douche à porte battante, un plan de toilette gris, des toilettes cachées, meuble double vasque, meuble-lavabo encastré et un plafond voûté.

Downstairs master bathroom.
The Owners lives are uplifted daily by the beautiful, uncluttered and highly functional spaces that flow effortlessly from one to the next. They can now connect to the natural environment more freely and strongly, and their family relationships are enhanced by both the ease of being and operating together in the social spaces and the increased independence of the private ones.
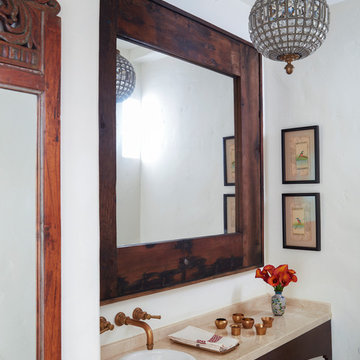
Photography: Roger Davies
Furnishings: Tamar Stein Interiors
Cette image montre un WC et toilettes méditerranéen avec un mur blanc, un lavabo posé, un plan de toilette en calcaire et un plan de toilette beige.
Cette image montre un WC et toilettes méditerranéen avec un mur blanc, un lavabo posé, un plan de toilette en calcaire et un plan de toilette beige.
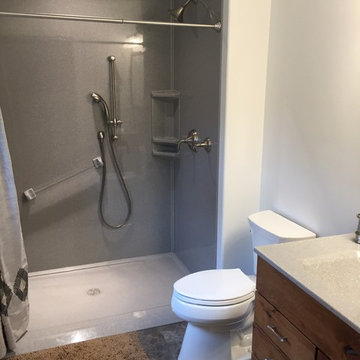
Onyx Collection Shower Unit -Silver Handicap Acessible
Woodland Cabinetry Portland -Rustic Alder- Sienna
Idées déco pour une petite salle d'eau classique avec un placard avec porte à panneau surélevé, des portes de placard marrons, une douche à l'italienne, WC séparés, un mur beige, un lavabo intégré, un plan de toilette en onyx, un sol gris et une cabine de douche avec un rideau.
Idées déco pour une petite salle d'eau classique avec un placard avec porte à panneau surélevé, des portes de placard marrons, une douche à l'italienne, WC séparés, un mur beige, un lavabo intégré, un plan de toilette en onyx, un sol gris et une cabine de douche avec un rideau.
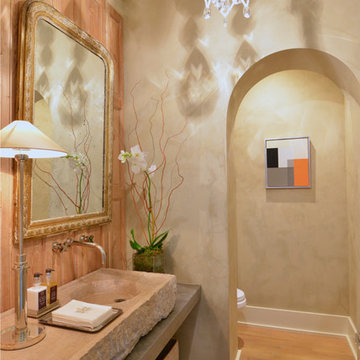
Cette photo montre un WC et toilettes de taille moyenne avec WC séparés, un mur beige, parquet clair, un lavabo intégré, un plan de toilette en calcaire et un plan de toilette beige.
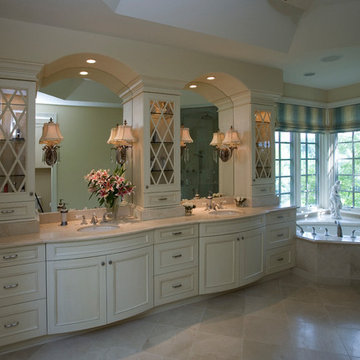
Photography by Linda Oyama Bryan. http://pickellbuilders.com. Elegant Master Bath with tray ceiling, vintage white painted cabinetry, Crema Marfil countertops and limestone tiled floors.

Cette photo montre une salle d'eau montagne de taille moyenne avec un placard avec porte à panneau surélevé, des portes de placard bleues, une douche à l'italienne, un carrelage multicolore, du carrelage en pierre calcaire, un mur blanc, sol en béton ciré, un lavabo posé, un plan de toilette en calcaire, un sol gris, une cabine de douche à porte battante, un plan de toilette beige, une niche, meuble simple vasque et meuble-lavabo encastré.

In the powder room, DGI went moody and dramatic with the design while still incorporating minimalist details and clean lines to maintain a really modern feel.

This Hall Bathroom remodel in Kirkwood near St. Louis is a shared space between two growing toddlers and the guest of homeowner’s who love to entertain.
Kohler’s Villager cast iron tub combined with a shower will last through the ever growing changes of the children as they move from bath to shower routines. Through the mirror is a “Roeser” standard, we always include a shower niche to house all the needs of shampoo and soap products- keeping the area free from clutter.
A Kohler comfort height toilet with slow-close seat from the Memoirs series has enough detail to fit the homeowner’s style, but contains clean enough lines creating cleaning ease.
Wellborn’s Select line in Maple with a White Glacier finish brightens the room. Adding furniture legs to the cabinet gives an upscale look of furniture without being too formal. The Kohler Caxton oval under mount sink creates more counter space for multiple toddlers and their needs. The counter top is Caesar stone in Dreamy Marfil.
Installing 24” X 24” Ceramic Tile with colorful movement on the floor gave the illusion of a much wider bathroom. Installing the same tile in the bath surround in a smaller version (12” X 24”) added continuity without distraction. Warming the bathroom with oil rubbed bronze Moen fixtures in the Weymouth series and Top Knobs hardware in the same finish pulls the design all together with stunning detail.
Roeser Home Remodeling is located in Kirkwood, convenient for the St. Louis area. Please call us today at 314-822-0839 or fill out our contact form to discuss your bathroom remodel
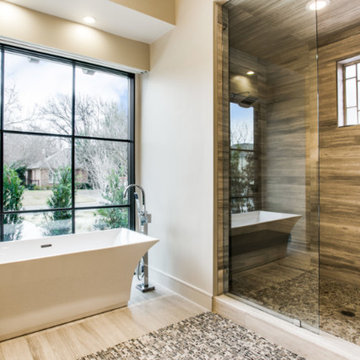
Dallas Modern Bath with Floating Cabinets and Vessel Tub
Cette image montre une salle de bain principale design de taille moyenne avec un placard à porte plane, des portes de placard marrons, une baignoire indépendante, une douche double, WC séparés, un carrelage gris, des plaques de verre, un mur beige, un sol en carrelage de céramique, un lavabo encastré, un plan de toilette en calcaire, un sol gris et une cabine de douche à porte battante.
Cette image montre une salle de bain principale design de taille moyenne avec un placard à porte plane, des portes de placard marrons, une baignoire indépendante, une douche double, WC séparés, un carrelage gris, des plaques de verre, un mur beige, un sol en carrelage de céramique, un lavabo encastré, un plan de toilette en calcaire, un sol gris et une cabine de douche à porte battante.

The striped pattern on the shower tile added lots of style without a lot of cost. Photos by: Rod Foster
Exemple d'une petite salle de bain bord de mer avec un placard avec porte à panneau encastré, des portes de placard grises, un combiné douche/baignoire, WC à poser, un carrelage beige, des carreaux de céramique, un mur bleu, un sol en travertin, un lavabo encastré et un plan de toilette en calcaire.
Exemple d'une petite salle de bain bord de mer avec un placard avec porte à panneau encastré, des portes de placard grises, un combiné douche/baignoire, WC à poser, un carrelage beige, des carreaux de céramique, un mur bleu, un sol en travertin, un lavabo encastré et un plan de toilette en calcaire.
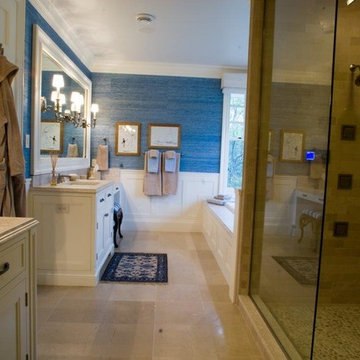
Idée de décoration pour une grande salle de bain tradition avec un placard à porte shaker, des portes de placard blanches, une baignoire posée, WC séparés, un carrelage bleu, un mur bleu, un sol en calcaire, un lavabo encastré, un plan de toilette en calcaire, un sol beige et une cabine de douche à porte battante.

** Kitchen, Pantry & Bath Cabinetry is by Custom Cupboards in Rustic Beech with a "London Fog" stain; The door is #70800-65 with a #78 drawer front; Hinges are 1-1/4" Overlay with Soft-Close; Drawer Guides are Blumotion Full-Extension with Soft-Close
** TV Cabinetry is by Custom Cupboards in Craftwood "Bright White" with the same cabinet specifications as the Kitchen & Baths
** Kitchen, Pantry & Main Bath Hardware is by Hardware Resources #595-96-BNBDL and #595-128-BNBDL
** TV Cabinetry Hardware is by Hardware Resources #81021-DBAC
** Master Bath Cabinet Hardware is by Schaub #302-26 (pull) and #301-26 (knob)
** Kitchen Countertops are Zodiaq "Coarse Carrara" quartz with an Eased Edge
** TV Countertops are Staron "Sechura Mocha" quartz with an Eased Edge
** Main Bath Countertops are by The Onyx Collection, Inc. in "Flannel" with a Glossy finish with an eased edge with a Wave bowl sink in "Snowswirl"
**** All Lighting Fixtures, Ceiling Fans, Kitchen Sinks, Vanity Sinks, Faucets, Mirrors & Toilets are by SHOWCASE
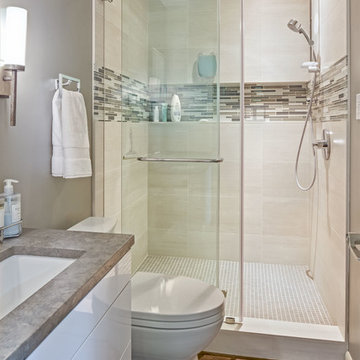
Francis Zera
Cette image montre une grande salle de bain design avec un lavabo encastré, un placard à porte plane, des portes de placard blanches, un plan de toilette en calcaire, WC séparés, un carrelage blanc, des carreaux de céramique, un mur gris et sol en béton ciré.
Cette image montre une grande salle de bain design avec un lavabo encastré, un placard à porte plane, des portes de placard blanches, un plan de toilette en calcaire, WC séparés, un carrelage blanc, des carreaux de céramique, un mur gris et sol en béton ciré.

This project combines the original bedroom, small bathroom and closets into a single, open and light-filled space. Once stripped to its exterior walls, we inserted back into the center of the space a single freestanding cabinetry piece that organizes movement around the room. This mahogany “box” creates a headboard for the bed, the vanity for the bath, and conceals a walk-in closet and powder room inside. While the detailing is not traditional, we preserved the traditional feel of the home through a warm and rich material palette and the re-conception of the space as a garden room.
Photography: Matthew Millman

Cette photo montre une salle d'eau chic de taille moyenne avec un placard à porte shaker, des portes de placard blanches, une douche d'angle, WC séparés, un carrelage blanc, des carreaux de porcelaine, un mur beige, sol en stratifié, un lavabo encastré, un plan de toilette en calcaire, un sol noir, une cabine de douche à porte battante et un plan de toilette gris.

Réalisation d'une grande douche en alcôve tradition en bois clair avec un placard à porte plane, WC à poser, un carrelage gris, un carrelage métro, un mur blanc, un sol en vinyl, un lavabo encastré, un plan de toilette en calcaire, un sol gris, une cabine de douche à porte battante, un plan de toilette beige, meuble simple vasque et meuble-lavabo suspendu.
Idées déco de salles de bains et WC avec un plan de toilette en calcaire et un plan de toilette en onyx
11

