Idées déco de salles de bains et WC avec un plan de toilette en onyx et un plan de toilette en verre
Trier par :
Budget
Trier par:Populaires du jour
201 - 220 sur 8 733 photos
1 sur 3
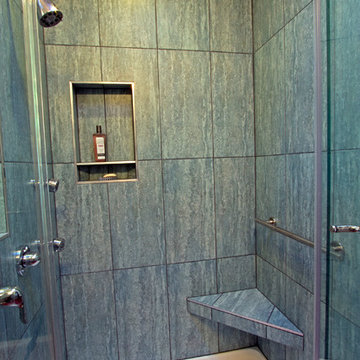
This well-fitted shower includes a convenient corner bench, multi-function shower head, two body sprays, and a recessed niche with separate shelving for soap and bottles. An L-shaped end wall allows for views of the window, while also helping the narrow room to feel more porous.
We used large format (12” x 24”) porcelain tile as the room’s backsplash and in the shower. The shade of green/teal coordinates well with the tint of the glass countertop.
On a more subtle note, the slate blue and grey veining used in the grout between tiles ties in with the room’s custom grey-stained cabinetry.

Soft greens and mahogany vanity add richness to this tranquil powder room.
Baxter Imaging
Idées déco pour un WC et toilettes asiatique en bois foncé avec une vasque, un placard en trompe-l'oeil et un plan de toilette en verre.
Idées déco pour un WC et toilettes asiatique en bois foncé avec une vasque, un placard en trompe-l'oeil et un plan de toilette en verre.
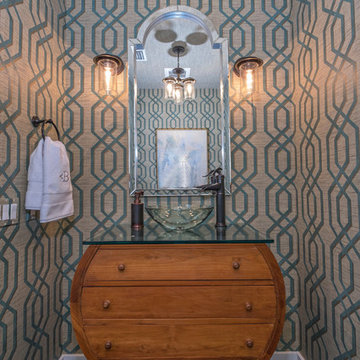
Exemple d'une petite salle d'eau bord de mer en bois brun avec un placard en trompe-l'oeil, parquet foncé, une vasque et un plan de toilette en verre.

Inspiration pour un petit WC et toilettes design avec un placard à porte affleurante, des portes de placard blanches, WC à poser, un carrelage blanc, un carrelage métro, un mur blanc, un sol en carrelage de céramique, un lavabo suspendu, un plan de toilette en verre, un sol marron et un plan de toilette blanc.

Cette image montre une petite salle de bain principale minimaliste avec un placard à porte plane, des portes de placard blanches, une baignoire posée, un combiné douche/baignoire, WC à poser, un carrelage gris, mosaïque, un mur blanc, un sol en vinyl, un lavabo posé, un plan de toilette en verre, un sol marron, une cabine de douche à porte battante et un plan de toilette blanc.
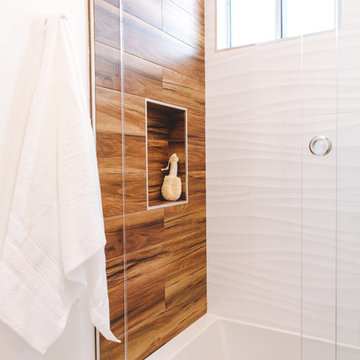
Cette photo montre une petite salle d'eau tendance en bois brun avec un placard en trompe-l'oeil, une baignoire en alcôve, un combiné douche/baignoire, WC à poser, un mur blanc, un sol en carrelage de céramique, une vasque, un plan de toilette en verre, un sol blanc et une cabine de douche à porte coulissante.

This Hall Bathroom remodel in Kirkwood near St. Louis is a shared space between two growing toddlers and the guest of homeowner’s who love to entertain.
Kohler’s Villager cast iron tub combined with a shower will last through the ever growing changes of the children as they move from bath to shower routines. Through the mirror is a “Roeser” standard, we always include a shower niche to house all the needs of shampoo and soap products- keeping the area free from clutter.
A Kohler comfort height toilet with slow-close seat from the Memoirs series has enough detail to fit the homeowner’s style, but contains clean enough lines creating cleaning ease.
Wellborn’s Select line in Maple with a White Glacier finish brightens the room. Adding furniture legs to the cabinet gives an upscale look of furniture without being too formal. The Kohler Caxton oval under mount sink creates more counter space for multiple toddlers and their needs. The counter top is Caesar stone in Dreamy Marfil.
Installing 24” X 24” Ceramic Tile with colorful movement on the floor gave the illusion of a much wider bathroom. Installing the same tile in the bath surround in a smaller version (12” X 24”) added continuity without distraction. Warming the bathroom with oil rubbed bronze Moen fixtures in the Weymouth series and Top Knobs hardware in the same finish pulls the design all together with stunning detail.
Roeser Home Remodeling is located in Kirkwood, convenient for the St. Louis area. Please call us today at 314-822-0839 or fill out our contact form to discuss your bathroom remodel
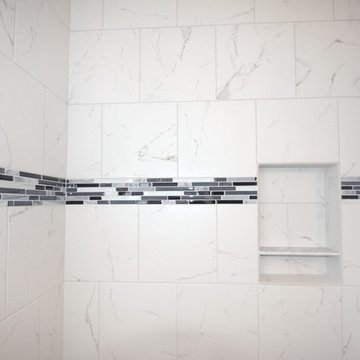
One of the focal points of this gorgeous bathroom is the sink. It is a wall-mounted glass console top from Signature Hardware and includes a towel bar. On the sink is mounted a single handle Delta Ashlyn faucet with a chrome finish. Above the sink is a plain-edged mirror and a 3-light vanity light.
The shower has a 12" x12" faux marble tile from floor to ceiling and in an offset pattern with a 4" glass mosaic feature strip and a recessed niche with shelf for storage. Shower floor matches the shower wall tile and is 2" x 2". Delta 1700 series faucet in chrome. The shower has a heavy frameless half wall panel.
www.melissamannphotography.com
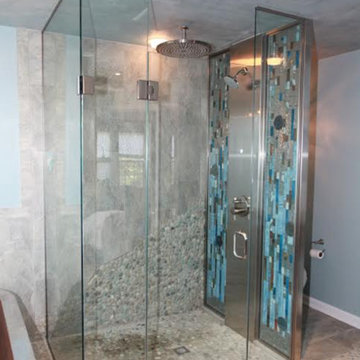
Cette image montre une grande salle de bain principale bohème en bois foncé avec un placard à porte plane, une baignoire indépendante, une douche à l'italienne, WC séparés, un mur bleu, un sol en galet, une vasque, un plan de toilette en verre et une cabine de douche à porte battante.

** Kitchen, Pantry & Bath Cabinetry is by Custom Cupboards in Rustic Beech with a "London Fog" stain; The door is #70800-65 with a #78 drawer front; Hinges are 1-1/4" Overlay with Soft-Close; Drawer Guides are Blumotion Full-Extension with Soft-Close
** TV Cabinetry is by Custom Cupboards in Craftwood "Bright White" with the same cabinet specifications as the Kitchen & Baths
** Kitchen, Pantry & Main Bath Hardware is by Hardware Resources #595-96-BNBDL and #595-128-BNBDL
** TV Cabinetry Hardware is by Hardware Resources #81021-DBAC
** Master Bath Cabinet Hardware is by Schaub #302-26 (pull) and #301-26 (knob)
** Kitchen Countertops are Zodiaq "Coarse Carrara" quartz with an Eased Edge
** TV Countertops are Staron "Sechura Mocha" quartz with an Eased Edge
** Main Bath Countertops are by The Onyx Collection, Inc. in "Flannel" with a Glossy finish with an eased edge with a Wave bowl sink in "Snowswirl"
**** All Lighting Fixtures, Ceiling Fans, Kitchen Sinks, Vanity Sinks, Faucets, Mirrors & Toilets are by SHOWCASE
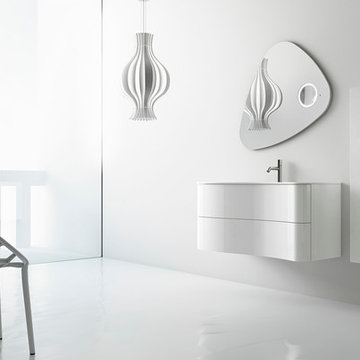
The continuous curvilinear manufacture without any joinings is a precious feature which gives lightness to the furniture with delicate natural lines.
Idées déco pour une petite salle d'eau moderne avec un lavabo intégré, un placard en trompe-l'oeil, des portes de placard blanches, un plan de toilette en verre, une baignoire indépendante, une douche d'angle, WC séparés, un carrelage gris, des carreaux de céramique, un mur blanc et un sol en carrelage de céramique.
Idées déco pour une petite salle d'eau moderne avec un lavabo intégré, un placard en trompe-l'oeil, des portes de placard blanches, un plan de toilette en verre, une baignoire indépendante, une douche d'angle, WC séparés, un carrelage gris, des carreaux de céramique, un mur blanc et un sol en carrelage de céramique.
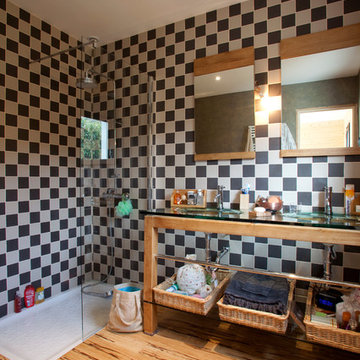
Salle de bains :
- parquet au sol
- faïence en mur
- meuble verre et bois
isabel jacquinot
Réalisation d'une salle d'eau design en bois clair de taille moyenne avec un placard sans porte, un plan de toilette en verre, une douche d'angle, un mur multicolore, un sol en bois brun, un carrelage noir et blanc et un lavabo intégré.
Réalisation d'une salle d'eau design en bois clair de taille moyenne avec un placard sans porte, un plan de toilette en verre, une douche d'angle, un mur multicolore, un sol en bois brun, un carrelage noir et blanc et un lavabo intégré.
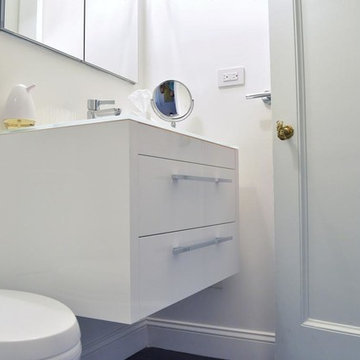
Complete bathroom remodel in a pre-war building. MyHome removed the existing tub, converting it into a sleek white subway tiled shower with sliding glass door and chrome accents. A floating wall mounted white lacquer vanity and large dark gray tile floor completes the modern transformation.

A beautiful collaboration of sage green subway glass tile and ocean mix pebble tile in a stunning California coastal home
Inspiration pour une salle de bain design en bois foncé avec une vasque, un placard en trompe-l'oeil, un plan de toilette en verre, un carrelage vert et un carrelage métro.
Inspiration pour une salle de bain design en bois foncé avec une vasque, un placard en trompe-l'oeil, un plan de toilette en verre, un carrelage vert et un carrelage métro.

«Le Bellini» Rénovation et décoration d’un appartement de 44 m2 destiné à la location de tourisme à Strasbourg (67)
Aménagement d'une salle de bain éclectique de taille moyenne avec des portes de placard blanches, un carrelage blanc, un mur blanc, un sol en carrelage de céramique, une grande vasque, un plan de toilette en verre, un sol multicolore, aucune cabine, buanderie et meuble simple vasque.
Aménagement d'une salle de bain éclectique de taille moyenne avec des portes de placard blanches, un carrelage blanc, un mur blanc, un sol en carrelage de céramique, une grande vasque, un plan de toilette en verre, un sol multicolore, aucune cabine, buanderie et meuble simple vasque.

Complete kitchen and guest bathroom remodel with IKEA cabinetry, custom VG Fir doors, quartz countertop, ceramic tile backsplash, and grouted LVT tile flooring
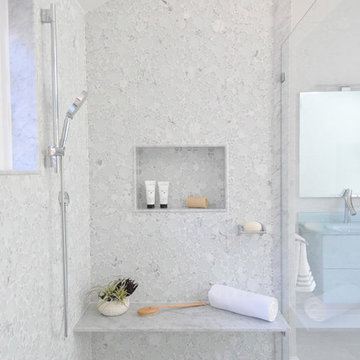
Photo Credit: Betsy Bassett
Aménagement d'une grande douche en alcôve principale contemporaine avec des portes de placard bleues, une baignoire indépendante, WC à poser, un carrelage blanc, un carrelage en pâte de verre, un lavabo intégré, un plan de toilette en verre, un sol beige, une cabine de douche à porte battante, un plan de toilette bleu, un placard à porte plane, un mur gris et un sol en carrelage de porcelaine.
Aménagement d'une grande douche en alcôve principale contemporaine avec des portes de placard bleues, une baignoire indépendante, WC à poser, un carrelage blanc, un carrelage en pâte de verre, un lavabo intégré, un plan de toilette en verre, un sol beige, une cabine de douche à porte battante, un plan de toilette bleu, un placard à porte plane, un mur gris et un sol en carrelage de porcelaine.

Small powder bath off living room was updated with glamour in mind. Lacquered grasscloth wallpaper has the look and texture of a Chanel suit. The modern cut crystal lighting and the painting-like Tufenkian carpet compliment the modern glass wall-hung sink.
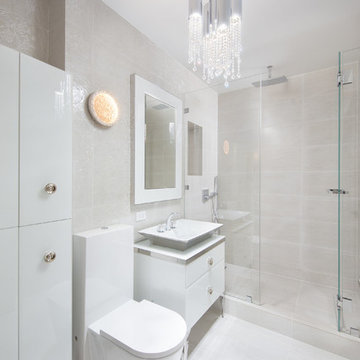
NICHOLAS DOYLE PHOTOGRAPHY
Idée de décoration pour une grande douche en alcôve principale minimaliste avec un placard à porte plane, des portes de placard blanches, WC à poser, un carrelage beige, des carreaux de céramique, un mur beige, un sol en carrelage de céramique, une vasque, un plan de toilette en verre, un sol beige et une cabine de douche à porte battante.
Idée de décoration pour une grande douche en alcôve principale minimaliste avec un placard à porte plane, des portes de placard blanches, WC à poser, un carrelage beige, des carreaux de céramique, un mur beige, un sol en carrelage de céramique, une vasque, un plan de toilette en verre, un sol beige et une cabine de douche à porte battante.
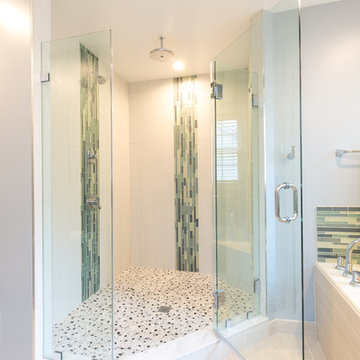
Tim Souza
Inspiration pour une grande salle de bain principale design avec un placard en trompe-l'oeil, des portes de placard noires, une baignoire posée, une douche ouverte, WC séparés, un carrelage bleu, un carrelage en pâte de verre, un mur gris, un sol en carrelage de céramique, une vasque, un plan de toilette en verre, un sol gris et aucune cabine.
Inspiration pour une grande salle de bain principale design avec un placard en trompe-l'oeil, des portes de placard noires, une baignoire posée, une douche ouverte, WC séparés, un carrelage bleu, un carrelage en pâte de verre, un mur gris, un sol en carrelage de céramique, une vasque, un plan de toilette en verre, un sol gris et aucune cabine.
Idées déco de salles de bains et WC avec un plan de toilette en onyx et un plan de toilette en verre
11

