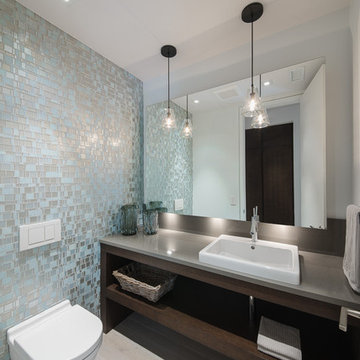Idées déco de salles de bains et WC avec un plan de toilette gris et un plan de toilette violet
Trier par :
Budget
Trier par:Populaires du jour
221 - 240 sur 41 213 photos
1 sur 3
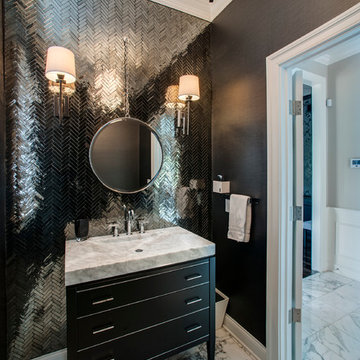
Idées déco pour un WC et toilettes classique avec un placard à porte plane, des portes de placard noires, un mur noir, un lavabo intégré, un sol multicolore, un carrelage noir et un plan de toilette gris.
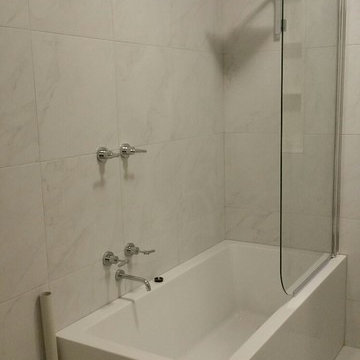
What a difference! The bathroom looks fantastic. I has a clean modern look with a more practical layout, extra cabinetry and room for the washing machine at the end of the bath. Carrara tiles completely cover the walls which gives is a very elegant look.

Inspiration pour un grand WC et toilettes sud-ouest américain en bois foncé avec un placard en trompe-l'oeil, un carrelage multicolore, mosaïque, une vasque, un mur noir, un sol en travertin, un plan de toilette en béton, un sol blanc et un plan de toilette gris.
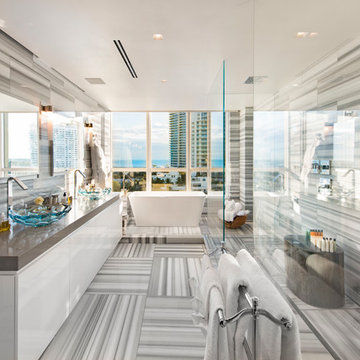
Réalisation d'une grande salle de bain principale design avec un placard à porte plane, des portes de placard blanches, un carrelage gris, une vasque, une baignoire indépendante, une douche ouverte, un mur multicolore, un sol multicolore et un plan de toilette gris.

Jane Beiles
Inspiration pour un WC et toilettes traditionnel de taille moyenne avec des portes de placard blanches, un plan de toilette en marbre, un carrelage gris, des dalles de pierre, un sol en carrelage de porcelaine, un placard à porte affleurante, un mur blanc, un sol gris et un plan de toilette gris.
Inspiration pour un WC et toilettes traditionnel de taille moyenne avec des portes de placard blanches, un plan de toilette en marbre, un carrelage gris, des dalles de pierre, un sol en carrelage de porcelaine, un placard à porte affleurante, un mur blanc, un sol gris et un plan de toilette gris.
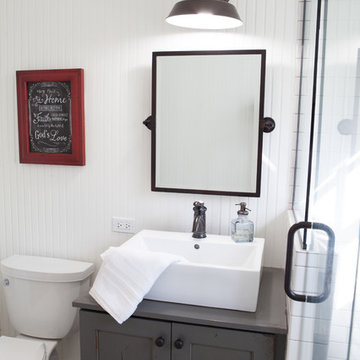
This 1930's Barrington Hills farmhouse was in need of some TLC when it was purchased by this southern family of five who planned to make it their new home. The renovation taken on by Advance Design Studio's designer Scott Christensen and master carpenter Justin Davis included a custom porch, custom built in cabinetry in the living room and children's bedrooms, 2 children's on-suite baths, a guest powder room, a fabulous new master bath with custom closet and makeup area, a new upstairs laundry room, a workout basement, a mud room, new flooring and custom wainscot stairs with planked walls and ceilings throughout the home.
The home's original mechanicals were in dire need of updating, so HVAC, plumbing and electrical were all replaced with newer materials and equipment. A dramatic change to the exterior took place with the addition of a quaint standing seam metal roofed farmhouse porch perfect for sipping lemonade on a lazy hot summer day.
In addition to the changes to the home, a guest house on the property underwent a major transformation as well. Newly outfitted with updated gas and electric, a new stacking washer/dryer space was created along with an updated bath complete with a glass enclosed shower, something the bath did not previously have. A beautiful kitchenette with ample cabinetry space, refrigeration and a sink was transformed as well to provide all the comforts of home for guests visiting at the classic cottage retreat.
The biggest design challenge was to keep in line with the charm the old home possessed, all the while giving the family all the convenience and efficiency of modern functioning amenities. One of the most interesting uses of material was the porcelain "wood-looking" tile used in all the baths and most of the home's common areas. All the efficiency of porcelain tile, with the nostalgic look and feel of worn and weathered hardwood floors. The home’s casual entry has an 8" rustic antique barn wood look porcelain tile in a rich brown to create a warm and welcoming first impression.
Painted distressed cabinetry in muted shades of gray/green was used in the powder room to bring out the rustic feel of the space which was accentuated with wood planked walls and ceilings. Fresh white painted shaker cabinetry was used throughout the rest of the rooms, accentuated by bright chrome fixtures and muted pastel tones to create a calm and relaxing feeling throughout the home.
Custom cabinetry was designed and built by Advance Design specifically for a large 70” TV in the living room, for each of the children’s bedroom’s built in storage, custom closets, and book shelves, and for a mudroom fit with custom niches for each family member by name.
The ample master bath was fitted with double vanity areas in white. A generous shower with a bench features classic white subway tiles and light blue/green glass accents, as well as a large free standing soaking tub nestled under a window with double sconces to dim while relaxing in a luxurious bath. A custom classic white bookcase for plush towels greets you as you enter the sanctuary bath.
Joe Nowak

Knight Construction Design
Cette photo montre une douche en alcôve principale chic de taille moyenne avec WC séparés, un mur gris, un sol en carrelage de porcelaine, un lavabo encastré, un carrelage blanc, des carreaux de porcelaine, un placard à porte shaker, des portes de placard noires, une baignoire encastrée, un plan de toilette en granite et un plan de toilette gris.
Cette photo montre une douche en alcôve principale chic de taille moyenne avec WC séparés, un mur gris, un sol en carrelage de porcelaine, un lavabo encastré, un carrelage blanc, des carreaux de porcelaine, un placard à porte shaker, des portes de placard noires, une baignoire encastrée, un plan de toilette en granite et un plan de toilette gris.
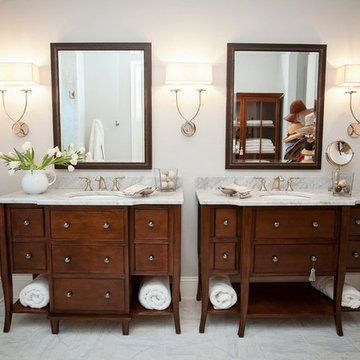
An elegant master bathroom with two dark wooden vanities with marble countertops, two large mirrors, white walls, hat rack, and tile floors.
Home designed by Aiken interior design firm, Nandina Home & Design. They serve Atlanta and Augusta, Georgia, and Columbia and Lexington, South Carolina.
For more about Nandina Home & Design, click here: https://nandinahome.com/
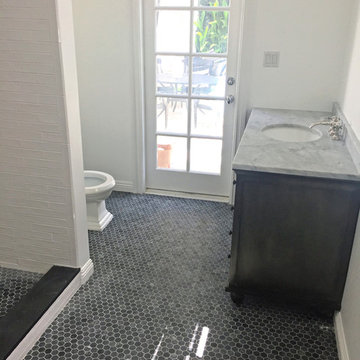
Cette image montre une salle de bain vintage en bois foncé de taille moyenne avec un mur blanc, un sol en ardoise, un lavabo encastré, un plan de toilette en marbre, un sol noir et un plan de toilette gris.
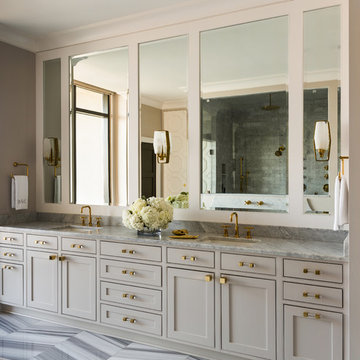
Cabinets are Sherwin-Williams Alpaca, floor is Walker Zanger, faucets are Kohler, sconces are Visual Comfort
Aménagement d'une grande salle de bain principale classique avec un lavabo encastré, des portes de placard grises, un plan de toilette en marbre, un carrelage beige, un mur beige, un sol en marbre, une baignoire indépendante, un placard à porte shaker et un plan de toilette gris.
Aménagement d'une grande salle de bain principale classique avec un lavabo encastré, des portes de placard grises, un plan de toilette en marbre, un carrelage beige, un mur beige, un sol en marbre, une baignoire indépendante, un placard à porte shaker et un plan de toilette gris.

Tom Harper
Cette image montre un WC et toilettes traditionnel en bois foncé avec une vasque, un placard à porte plane, un carrelage multicolore, du carrelage en ardoise et un plan de toilette gris.
Cette image montre un WC et toilettes traditionnel en bois foncé avec une vasque, un placard à porte plane, un carrelage multicolore, du carrelage en ardoise et un plan de toilette gris.
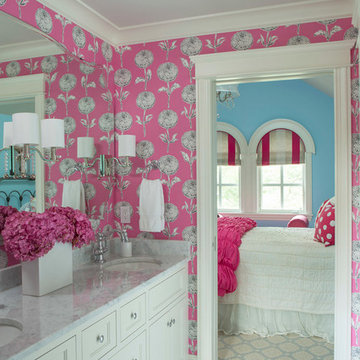
Martha O'Hara Interiors, Interior Design | Kyle Hunt & Partners, Builder | Mike Sharratt, Architect | Troy Thies, Photography | Shannon Gale, Photo Styling
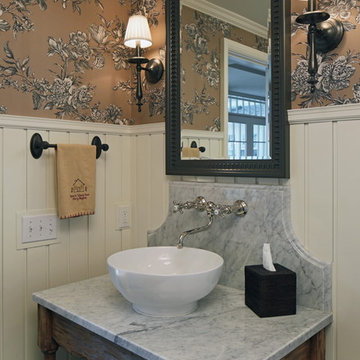
Wainscot paneling, furniture vanity, Marble top, and vessel sink brings the new and old styling together. Cabinetry fabricated by Eurowood Cabinets.
Cette photo montre un WC et toilettes chic avec un plan de toilette en marbre, une vasque et un plan de toilette gris.
Cette photo montre un WC et toilettes chic avec un plan de toilette en marbre, une vasque et un plan de toilette gris.

Photo: Denison Lourenco
Inspiration pour un WC et toilettes traditionnel avec un lavabo encastré, un placard à porte shaker, des portes de placard blanches, un plan de toilette en stéatite, WC à poser et un plan de toilette gris.
Inspiration pour un WC et toilettes traditionnel avec un lavabo encastré, un placard à porte shaker, des portes de placard blanches, un plan de toilette en stéatite, WC à poser et un plan de toilette gris.

Small spaces sometimes make a big impact, especially if they are enveloped by textured silver wallpaper and accented by a silver-framed mirror.
Réalisation d'une grande salle de bain principale design en bois foncé avec un mur gris, un placard à porte shaker, une douche d'angle, WC à poser, un carrelage multicolore, des plaques de verre, un sol en carrelage de porcelaine, un lavabo posé, un plan de toilette en surface solide, un sol beige, une cabine de douche à porte battante et un plan de toilette gris.
Réalisation d'une grande salle de bain principale design en bois foncé avec un mur gris, un placard à porte shaker, une douche d'angle, WC à poser, un carrelage multicolore, des plaques de verre, un sol en carrelage de porcelaine, un lavabo posé, un plan de toilette en surface solide, un sol beige, une cabine de douche à porte battante et un plan de toilette gris.
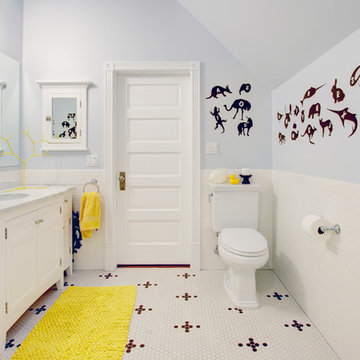
http://www.whistlephotography.com/
Inspiration pour une salle de bain traditionnelle de taille moyenne pour enfant avec un carrelage métro, un placard avec porte à panneau encastré, des portes de placard blanches, WC séparés, un carrelage blanc, un mur gris, un lavabo encastré, un plan de toilette en marbre, un sol en carrelage de terre cuite, un sol blanc et un plan de toilette gris.
Inspiration pour une salle de bain traditionnelle de taille moyenne pour enfant avec un carrelage métro, un placard avec porte à panneau encastré, des portes de placard blanches, WC séparés, un carrelage blanc, un mur gris, un lavabo encastré, un plan de toilette en marbre, un sol en carrelage de terre cuite, un sol blanc et un plan de toilette gris.

Bathroom with marble floor from A Step in Stone, marble wainscoting and marble chair rail.
Cette image montre une salle de bain traditionnelle avec une baignoire indépendante, un sol bleu, des portes de placard blanches, un carrelage gris, du carrelage en marbre, un plan de toilette en marbre, un plan de toilette gris, un sol en marbre, un lavabo encastré, un mur bleu et un placard avec porte à panneau encastré.
Cette image montre une salle de bain traditionnelle avec une baignoire indépendante, un sol bleu, des portes de placard blanches, un carrelage gris, du carrelage en marbre, un plan de toilette en marbre, un plan de toilette gris, un sol en marbre, un lavabo encastré, un mur bleu et un placard avec porte à panneau encastré.

New 4 bedroom home construction artfully designed by E. Cobb Architects for a lively young family maximizes a corner street-to-street lot, providing a seamless indoor/outdoor living experience. A custom steel and glass central stairwell unifies the space and leads to a roof top deck leveraging a view of Lake Washington.
©2012 Steve Keating Photography
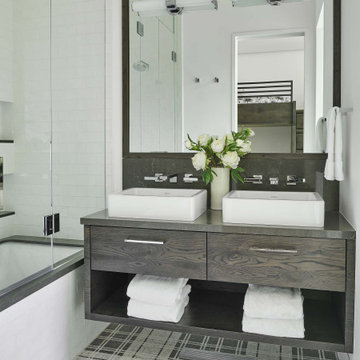
Idée de décoration pour une salle de bain design en bois foncé avec un placard à porte plane, une baignoire en alcôve, un combiné douche/baignoire, un carrelage blanc, un mur blanc, une vasque, un sol multicolore, un plan de toilette gris, meuble double vasque et meuble-lavabo suspendu.
Idées déco de salles de bains et WC avec un plan de toilette gris et un plan de toilette violet
12


