Idées déco de salles de bains et WC avec un sol beige et boiseries
Trier par :
Budget
Trier par:Populaires du jour
41 - 60 sur 441 photos
1 sur 3

A master bath renovation that involved a complete re-working of the space. A custom vanity with built-in medicine cabinets and gorgeous finish materials completes the look.

Großzügiges, offenes Wellnessbad mit Doppelwaschbecken von Falper und einem Hamam von Effe. Planung, Design und Lieferung durch acqua design - exklusive badkonzepte
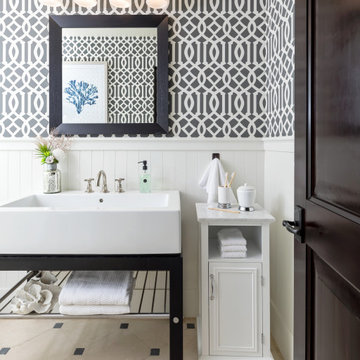
Idées déco pour un WC et toilettes méditerranéen de taille moyenne avec un placard sans porte, un mur multicolore, un sol en carrelage de porcelaine, un lavabo intégré, un sol beige, meuble-lavabo sur pied et boiseries.

Powder Room remodeled and designed by OSSI Design. One of our project at Tarzana, CA.
Inspiration pour un WC et toilettes design avec un placard à porte plane, des portes de placard noires, un mur noir, parquet clair, un lavabo intégré, un plan de toilette en marbre, un sol beige, un plan de toilette noir, meuble-lavabo suspendu, un plafond en bois et boiseries.
Inspiration pour un WC et toilettes design avec un placard à porte plane, des portes de placard noires, un mur noir, parquet clair, un lavabo intégré, un plan de toilette en marbre, un sol beige, un plan de toilette noir, meuble-lavabo suspendu, un plafond en bois et boiseries.
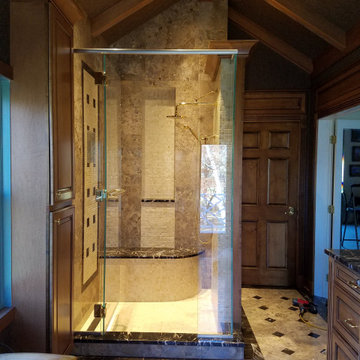
Transitional Custom Gentleman's Bathroom with Custom Designed Pediment | Glass Shower with Detailed Design, Heated Flooring | Built-in Bench & Fog Free Shaving Mirror in Shower...
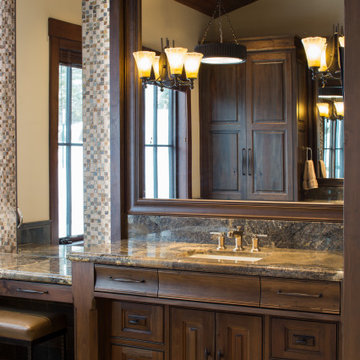
A luxurious center tub separates his and hers vanities. She has a makeup station with backlighting while he has a deluxe linen cabinet with ample storage. Custom tile details make this a one-of-a-kind.

Idées déco pour un WC et toilettes méditerranéen de taille moyenne avec des portes de placard bleues, boiseries, du papier peint, un placard en trompe-l'oeil, WC séparés, un mur multicolore, un lavabo encastré, un sol beige, un plan de toilette blanc et meuble-lavabo encastré.
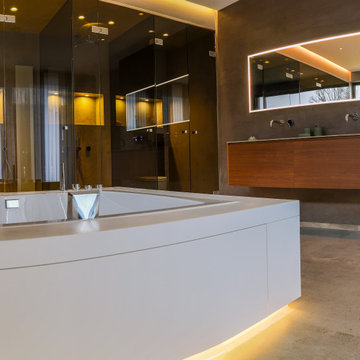
Großzügiges, offenes Wellnessbad mit Doppelwaschbecken von Falper und einem Hamam von Effe. Planung, Design und Lieferung durch acqua design - exklusive badkonzepte
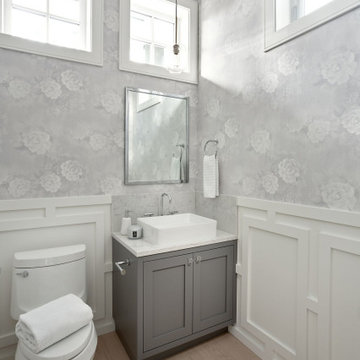
Aménagement d'un petit WC et toilettes classique avec un placard à porte shaker, des portes de placard grises, un mur gris, parquet clair, une vasque, un sol beige, un plan de toilette blanc, meuble-lavabo encastré, boiseries et du papier peint.
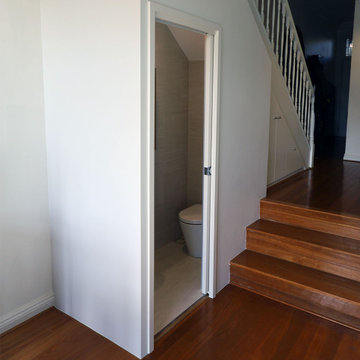
This two story terrace in Bondi Junction only had one bathroom and toilet upstairs.
In this project we formed and constructed a separate toilet room complete with basin and mirror cabinet to the 1st floor living area.
It was a bit of a challenge but by utilising the available floor space under the stairs we were able to create a toilet room with additional storage cabinets, All without taking up any valuable living area floor space.
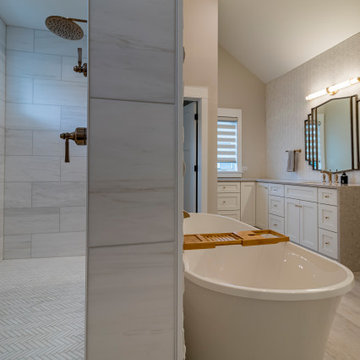
Réalisation d'une salle de bain champêtre avec un placard à porte shaker, des portes de placard blanches, une baignoire indépendante, un carrelage blanc, des carreaux de céramique, un mur beige, un sol en carrelage de céramique, un lavabo encastré, un plan de toilette en granite, un sol beige, un plan de toilette gris, une niche, meuble simple vasque, meuble-lavabo sur pied, un plafond voûté et boiseries.

Il bagno della camera da letto è caratterizzato da un particolare mobile lavabo in legno scuro con piano in grigio in marmo. Una ciotola in appoggio in finitura tortora fa da padrona. Il grande specchio rettangolare retroilluminato è affiancato da vetrine con vetro fumè. La grande doccia collocata in fondo alla stanza ha il massimo dei comfort tra cui bagno turco e cromoterapia

A master bath renovation that involved a complete re-working of the space. A custom vanity with built-in medicine cabinets and gorgeous finish materials completes the look.
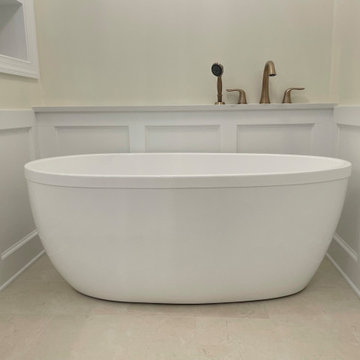
Travertine Lookalike ceramic tile – Gloss on the shower walls and matte on the bathroom floor.
Pebble tile on shower floor
Linear drain with tile insert
Built in shower bench topped with Quartz Arno
Knee walls and curb topped with Quartz Arno
Hidden shower niches in knee walls so they cannot be seen in the rest of the bathroom.
Frameless glass shower enclosure with dual swinging pivot door in champagne bronze.
Champagne bronze dual function diverter with handheld shower head.
Wood wainscoting surrounding freestanding tub and outside of knee walls.
We build a knee wall in from of the freestanding tub and capped with a Quartz Arno ledge to give a place to put your hand as you enter and exit the tub.
Deck mounted champagne bronze tub faucet
Egg shaped freestanding tub
ForeverMark cabinets with a full-size pantry cabinet
Champagne bronze cabinet hardware
Champagne bronze widespread sink faucets
Outlets inside (2) vanity drawers for easy access
Powered recessed medicine cabinet with outlets inside
Sconce lighting between each mirror
(2) 4” recessed light above sinks on each vanity
Special exhaust fan that is a light, fan, and Bluetooth radio.
Oil Rubbed bronze heated towel bar to tight in the original door hardware.
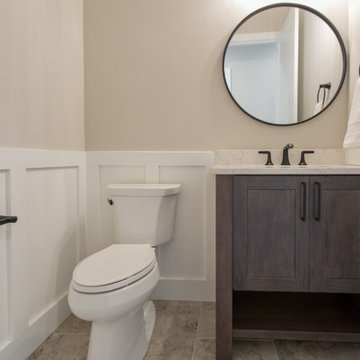
Tile floor by Interceramic — 16 x 16 Southerleigh • Hopp
Réalisation d'un WC et toilettes tradition en bois foncé avec un sol en carrelage de porcelaine, un sol beige, boiseries, WC séparés, un mur beige, un lavabo encastré et un plan de toilette blanc.
Réalisation d'un WC et toilettes tradition en bois foncé avec un sol en carrelage de porcelaine, un sol beige, boiseries, WC séparés, un mur beige, un lavabo encastré et un plan de toilette blanc.
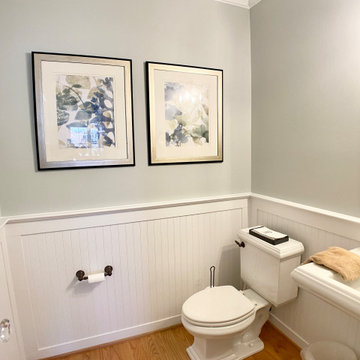
Powder room featuring bead board accent and rental artwork and finishing touches.
Idées déco pour un petit WC et toilettes craftsman avec un mur gris, parquet clair, un lavabo de ferme, un sol beige et boiseries.
Idées déco pour un petit WC et toilettes craftsman avec un mur gris, parquet clair, un lavabo de ferme, un sol beige et boiseries.
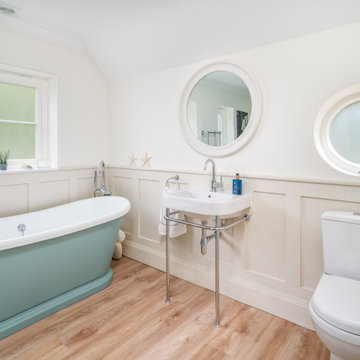
Aménagement d'une salle de bain classique avec WC à poser, un mur blanc, parquet clair, un plan vasque, un sol beige, meuble simple vasque et boiseries.

Cette photo montre une très grande salle de bain principale chic avec un placard avec porte à panneau encastré, des portes de placard blanches, une baignoire indépendante, une douche d'angle, un bidet, un carrelage blanc, des carreaux de porcelaine, un mur beige, un sol en carrelage de porcelaine, un lavabo encastré, un plan de toilette en quartz modifié, un sol beige, une cabine de douche à porte battante, un plan de toilette blanc, des toilettes cachées, meuble double vasque, meuble-lavabo encastré, un plafond voûté et boiseries.
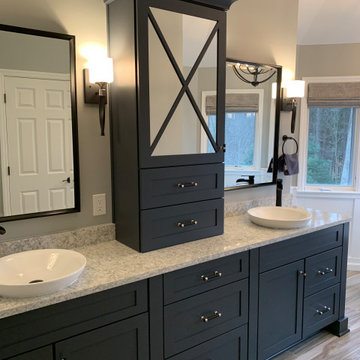
In this master bath remodel, we removed the standard builder grade jetted tub and tub deck to allow for a more open concept. We provided a large single person soaking tub with new wainscot below the panoramic windows and removed the traditional window grills to allow for a clear line of sight to the outside. Roman blinds can be lowered for more privacy. A beautiful chrome and black drum chandelier is placed over the soaking tub and co-exists wonderfully with the other fixtures in the room. The combination of chrome and black on the fixtures adds a little glam to the simplified design.

This custom vanity is the perfect balance of the white marble and porcelain tile used in this large master restroom. The crystal and chrome sconces set the stage for the beauty to be appreciated in this spa-like space. The soft green walls complements the green veining in the marble backsplash, and is subtle with the quartz countertop.
Idées déco de salles de bains et WC avec un sol beige et boiseries
3

