Idées déco de salles de bains et WC avec un sol beige et un plan de toilette multicolore
Trier par :
Budget
Trier par:Populaires du jour
141 - 160 sur 2 712 photos
1 sur 3
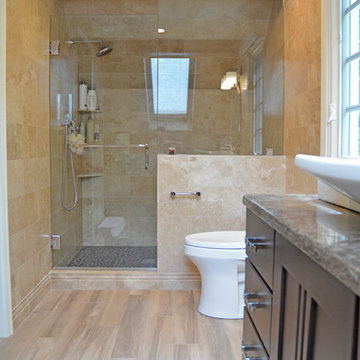
This Asian style bathroom design is the ultimate peaceful retreat, perfect for creating a spa-style atmosphere in your own home. The sunken Aker bathtub and custom shower with a Hansgrohe showerhead and Grohe shower valve both utilize previously unrealized space in this attic master bathroom. They benefit from ample natural light from large windows, and NuHeat underfloor heating ensures you will be toasty warm stepping out of the bath or shower. The Medallion vanity cabinet is topped by a Cambria countertop and Kohler vessel sink and faucet.

This renovated primary bathroom features a large, marble, floating vanity, a freestanding tub, and a terra-cotta tile shower. All are brought together with the herringbone, terra-cotta tile floor. The window above the tub lets in natural light and ventilation for a relaxing feel.
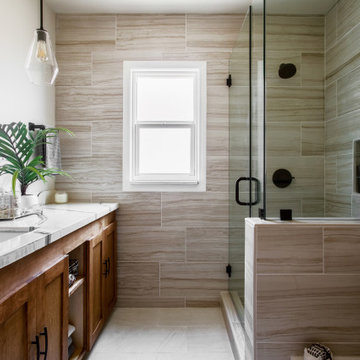
Heaven at Hand Construction LLC, Los Angeles, California, 2021 Regional CotY Award Winner, Residential Bath Under $25,000
Réalisation d'une salle de bain tradition en bois brun de taille moyenne avec une baignoire en alcôve, une douche d'angle, un carrelage multicolore, des carreaux de porcelaine, un mur beige, un sol en carrelage de porcelaine, un lavabo encastré, un plan de toilette en granite, un sol beige, une cabine de douche à porte battante, un plan de toilette multicolore, meuble simple vasque, meuble-lavabo sur pied et un placard à porte shaker.
Réalisation d'une salle de bain tradition en bois brun de taille moyenne avec une baignoire en alcôve, une douche d'angle, un carrelage multicolore, des carreaux de porcelaine, un mur beige, un sol en carrelage de porcelaine, un lavabo encastré, un plan de toilette en granite, un sol beige, une cabine de douche à porte battante, un plan de toilette multicolore, meuble simple vasque, meuble-lavabo sur pied et un placard à porte shaker.
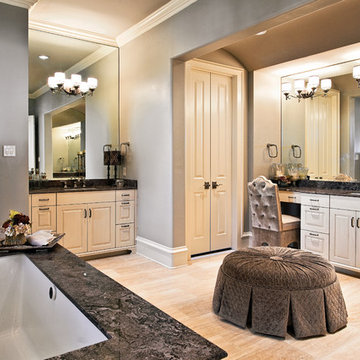
The master bathroom is a cool toned grey with white and dark grey accents. The granite bathtub surround is carried over into the countertops. The custom ottoman and tufted vanity seat tie in the linens to the space. https://www.hausofblaylock.com
www.hausofblaylock.com
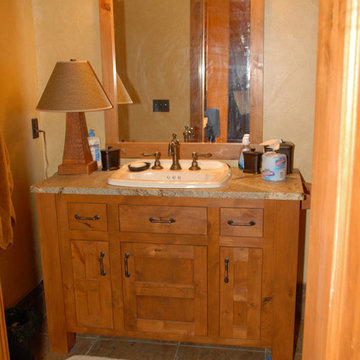
Custom bathroom vanity.
Cette photo montre un petit WC et toilettes montagne en bois brun avec un placard à porte shaker, un mur beige, un sol en carrelage de céramique, un lavabo posé, un sol beige, un plan de toilette multicolore et meuble-lavabo encastré.
Cette photo montre un petit WC et toilettes montagne en bois brun avec un placard à porte shaker, un mur beige, un sol en carrelage de céramique, un lavabo posé, un sol beige, un plan de toilette multicolore et meuble-lavabo encastré.
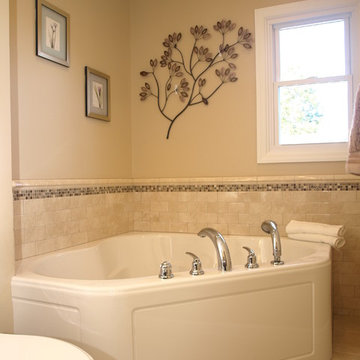
This large bathtub jacuzzi makes for a very relaxing space in this bathroom.
Exemple d'une salle de bain principale chic en bois brun de taille moyenne avec un placard à porte plane, une baignoire d'angle, WC séparés, un carrelage beige, un mur beige, un sol en carrelage de céramique, un lavabo encastré, un plan de toilette en granite, un sol beige et un plan de toilette multicolore.
Exemple d'une salle de bain principale chic en bois brun de taille moyenne avec un placard à porte plane, une baignoire d'angle, WC séparés, un carrelage beige, un mur beige, un sol en carrelage de céramique, un lavabo encastré, un plan de toilette en granite, un sol beige et un plan de toilette multicolore.
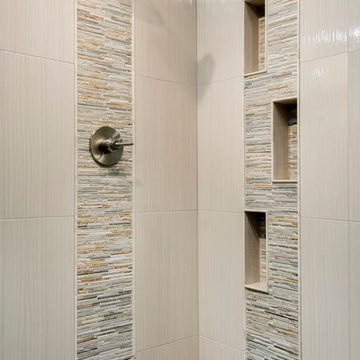
www.anybathroom.com
Aménagement d'une salle de bain classique de taille moyenne avec des portes de placard blanches, une douche d'angle, un carrelage multicolore, du carrelage en pierre calcaire, un sol en carrelage de céramique, un plan de toilette en marbre, un sol beige, une cabine de douche à porte battante et un plan de toilette multicolore.
Aménagement d'une salle de bain classique de taille moyenne avec des portes de placard blanches, une douche d'angle, un carrelage multicolore, du carrelage en pierre calcaire, un sol en carrelage de céramique, un plan de toilette en marbre, un sol beige, une cabine de douche à porte battante et un plan de toilette multicolore.
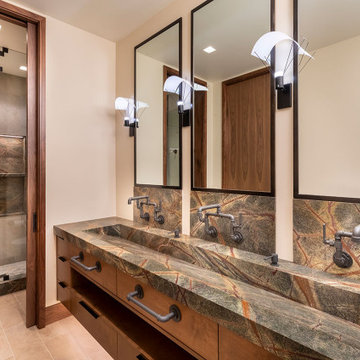
For this ski-in, ski-out mountainside property, the intent was to create an architectural masterpiece that was simple, sophisticated, timeless and unique all at the same time. The clients wanted to express their love for Japanese-American craftsmanship, so we incorporated some hints of that motif into the designs.
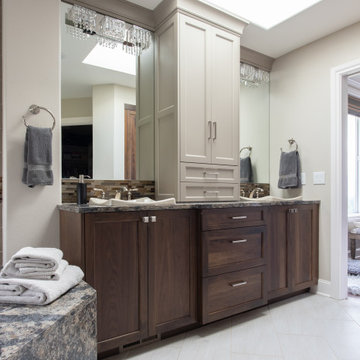
Réalisation d'une salle de bain principale tradition en bois brun de taille moyenne avec une douche d'angle, un carrelage multicolore, un carrelage en pâte de verre, un mur beige, un plan de toilette en marbre, un sol beige, une cabine de douche à porte battante, un placard à porte shaker, une baignoire posée, un lavabo posé et un plan de toilette multicolore.
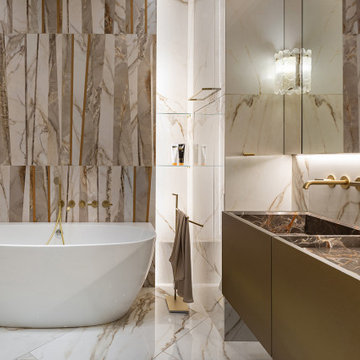
Большая тумба с фасадами из металла и раковиной-столешницей из мрамора. Смесители и аксессуары с матово-золотистым покрытием.
Cette image montre une salle de bain principale design de taille moyenne avec un placard à porte plane, une baignoire indépendante, un carrelage beige, du carrelage en marbre, un mur beige, un sol en marbre, un lavabo suspendu, un plan de toilette en marbre, un sol beige et un plan de toilette multicolore.
Cette image montre une salle de bain principale design de taille moyenne avec un placard à porte plane, une baignoire indépendante, un carrelage beige, du carrelage en marbre, un mur beige, un sol en marbre, un lavabo suspendu, un plan de toilette en marbre, un sol beige et un plan de toilette multicolore.
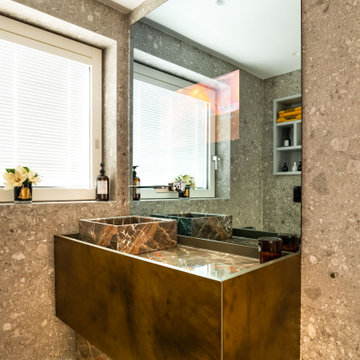
Cette image montre une très grande salle de bain design pour enfant avec un placard à porte plane, des portes de placard marrons, une douche ouverte, WC suspendus, un carrelage beige, du carrelage en marbre, un mur beige, un sol en marbre, un lavabo intégré, un plan de toilette en marbre, un sol beige, aucune cabine et un plan de toilette multicolore.
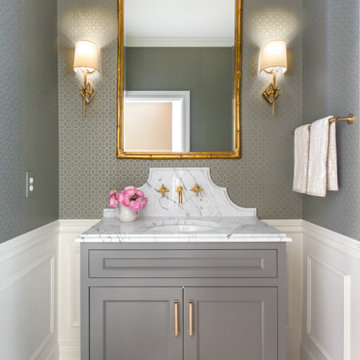
Aménagement d'une petite salle d'eau classique avec un placard à porte plane, des portes de placard grises, WC séparés, un mur gris, un sol en travertin, un lavabo encastré, un plan de toilette en marbre, un sol beige et un plan de toilette multicolore.
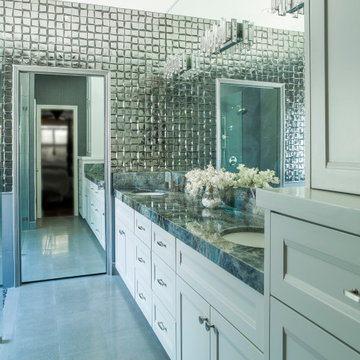
Glamorous yet chic, this Master Bathroom is like a jewelry box. Full of beautiful details. Beginning with the statement of the room - the mirrored tiled wall. It grabs your attention as soon as you enter, as the sheen of the mirrored tiles reflect the blues and greens of the granite countertops.
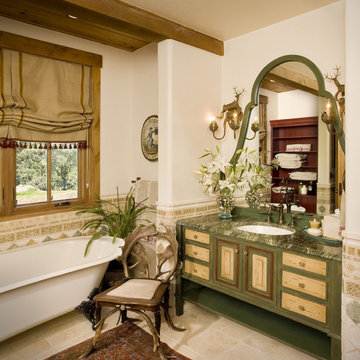
Cette photo montre une salle d'eau montagne de taille moyenne avec un placard à porte affleurante, une baignoire indépendante, un carrelage multicolore, des carreaux de céramique, un mur beige, un sol en carrelage de céramique, un lavabo encastré, un plan de toilette en marbre, un sol beige, un plan de toilette multicolore, meuble simple vasque et meuble-lavabo encastré.
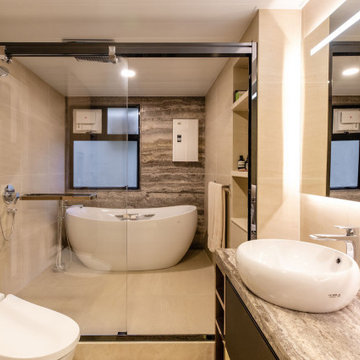
Master Bathroom to a luxurious condo in Hong Kong
Cette photo montre une salle de bain principale tendance en bois foncé de taille moyenne avec un placard à porte plane, une baignoire indépendante, une douche à l'italienne, WC à poser, un carrelage beige, des carreaux de céramique, un mur beige, un sol en carrelage de céramique, une vasque, un plan de toilette en marbre, un sol beige, une cabine de douche à porte coulissante et un plan de toilette multicolore.
Cette photo montre une salle de bain principale tendance en bois foncé de taille moyenne avec un placard à porte plane, une baignoire indépendante, une douche à l'italienne, WC à poser, un carrelage beige, des carreaux de céramique, un mur beige, un sol en carrelage de céramique, une vasque, un plan de toilette en marbre, un sol beige, une cabine de douche à porte coulissante et un plan de toilette multicolore.
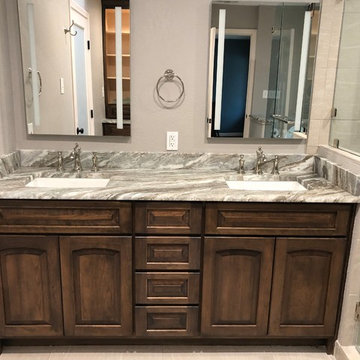
This Master Bath was updated with a new shower and cabinets. The shower was reconfigured with a handheld option for the shower and a full bench topped witht eh same granite as then Linen cabinet and Vanity. His and Her soap niches backed with the same Silver Travertine in Picket style was installed. Frameless Glass enclosure make the shower seem bigger and the bathroom more open. New Cabinets in cherry were custom made. This Master Bath is now bright and functional. Just what the owner asked for.
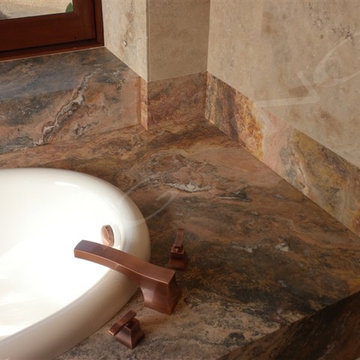
Aménagement d'une salle de bain contemporaine en bois brun avec une baignoire posée, un carrelage beige, du carrelage en travertin, un sol en travertin, un lavabo encastré, un plan de toilette en marbre, un sol beige et un plan de toilette multicolore.
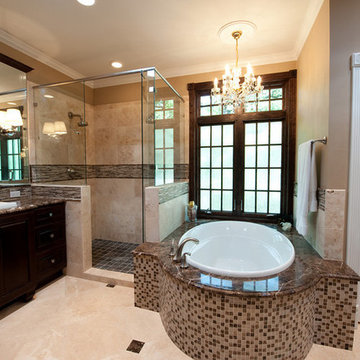
The custom-built tile deck matches the glass mosaic tile backsplash as well as the dark slate tile flooring of the adjacent walk-in shower. The dual shower heads in this large, two-person frameless-glass shower provide a gratifying showering experience.
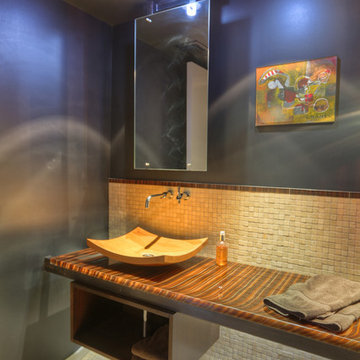
The mosaic tile floor of the powder room is wrapped up onto the steel-clad walls, creating the sense of a surface worn smooth by the passage of water [a primary function in a powder room]. A custom steel frame is used to float the entire vanity and cabinetry off the rear wall, leaving a gap to reinforce the curved wall cascading behind the vanity. [photo by : emoMedia]

Alabaster painted cabinets by Bellmont Cabinet Company are paired with Cambria quartz countertops in Windemere.
Custom mirror and wall cabinet with built-in charging station.
Idées déco de salles de bains et WC avec un sol beige et un plan de toilette multicolore
8

