Idées déco de salles de bains et WC avec un sol beige et un sol bleu
Trier par :
Budget
Trier par:Populaires du jour
81 - 100 sur 88 746 photos
1 sur 3
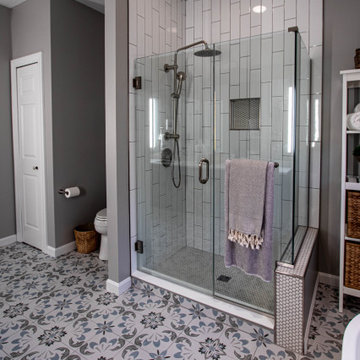
In this coastal master bath, the existing vanity cabinetry was repainted and the existing quartz countertop remained the same. The shower was tiled to the ceiling with 4x16 Catch Ice Glossy white subway tile. Also installed is a Corian shower threshold in Glacier White, 12x12 niche, coordinating Mosaic decorative tile in the 12x12 niche and shower floor. On the main floor is Emser Reminisce Wynd ceramic tile. A Caol floor mounted tub filler with hand shower in brushed nickel, Pulse SeaBreeze II multifunction shower head/hand shower in brushed nickel and a Signature Hardware Boyce 56” Acrylic Freestanding tub.
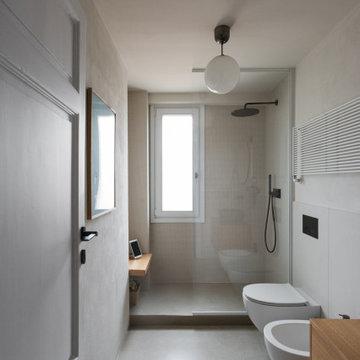
Aménagement d'une salle d'eau scandinave avec un placard à porte affleurante, WC suspendus, un carrelage beige, des carreaux de porcelaine, un mur beige, un plan de toilette en bois, un sol beige, meuble simple vasque et meuble-lavabo suspendu.

This new build architectural gem required a sensitive approach to balance the strong modernist language with the personal, emotive feel desired by the clients.
Taking inspiration from the California MCM aesthetic, we added bold colour blocking, interesting textiles and patterns, and eclectic lighting to soften the glazing, crisp detailing and linear forms. With a focus on juxtaposition and contrast, we played with the ‘mix’; utilising a blend of new & vintage pieces, differing shapes & textures, and touches of whimsy for a lived in feel.
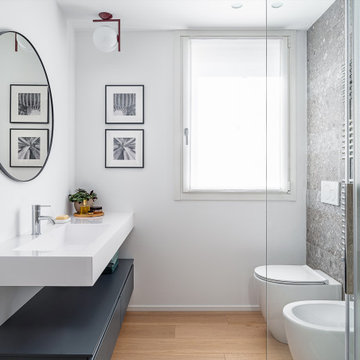
Cette photo montre une salle de bain tendance avec une douche d'angle, un mur blanc, parquet clair, une grande vasque, un sol beige, meuble simple vasque et meuble-lavabo suspendu.

Inspiration pour une salle d'eau méditerranéenne en bois brun avec un placard à porte plane, une douche d'angle, un mur blanc, un lavabo encastré, un sol beige, meuble simple vasque, meuble-lavabo encastré et un plafond voûté.
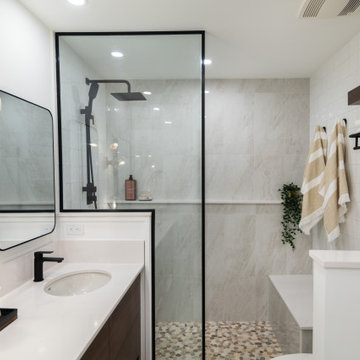
Cette photo montre une douche en alcôve principale rétro en bois brun de taille moyenne avec un placard à porte plane, WC à poser, un carrelage multicolore, des carreaux de porcelaine, un mur blanc, un sol en carrelage de porcelaine, un lavabo encastré, un plan de toilette en quartz modifié, un sol beige, un plan de toilette blanc, un banc de douche, meuble double vasque et meuble-lavabo encastré.
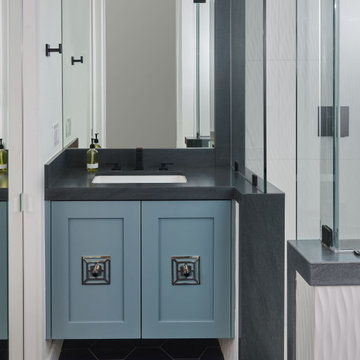
This was a huge transformation of a very small guest bathroom. We were limited by the architecture and used tricks to make the space look and feel larger. We were able to expand the footprint of the shower by removing walls and using pony walls and glass as an enclosure. The white wall tile was chosen specifically as using something with too much color would make the space feel smaller. The waves are vertical which tricks the eye into looking upward to the expansive ceiling without focusing on the space horizontally. Because the vanity is so small, I chose to use some "bling" for the hardware to make it feel special. We used the stone countertop to frame the pony walls as well as the soap insert in the shower and the scrub step. There isn't room in this bathroom for a shower seat so we used a scrub step where you can put your foot to lather up or to shave your legs.
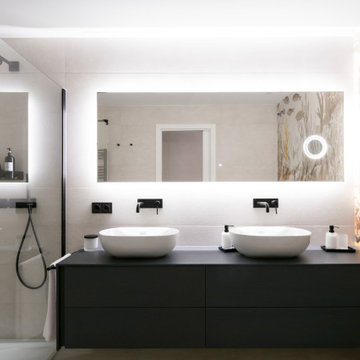
En el aseo comun, decidimos crear un foco arriesgado con un papel pintado de estilo marítimo, con esos toques vitales en amarillo y que nos daba un punto distinto al espacio.
Coordinado con los toques negros de los mecanismos, los grifos o el mueble, este baño se convirtió en protagonista absoluto.
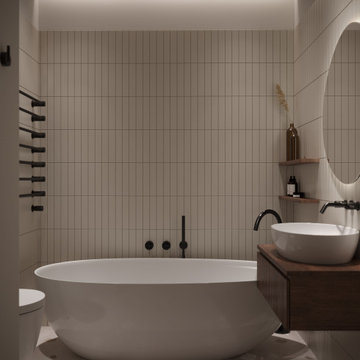
Simple and elegant combination of beige tiles and dark wood that gives a soothing atmosphere to this simple bathroom designed for one of our clients.

Cette image montre une salle de bain principale minimaliste en bois clair avec un placard à porte plane, une baignoire indépendante, un espace douche bain, un carrelage blanc, des carreaux de céramique, un mur blanc, un sol en carrelage de porcelaine, un lavabo encastré, un plan de toilette en marbre, un sol beige, une cabine de douche à porte battante, un plan de toilette blanc, meuble double vasque, meuble-lavabo sur pied et un plafond voûté.
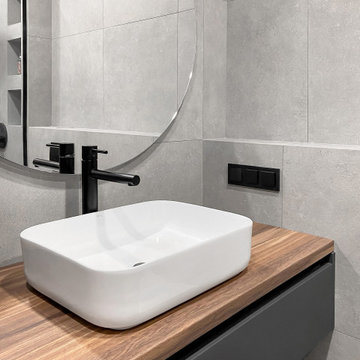
Капитальный ремонт однокомнатной квартиры в новостройке
Idées déco pour un WC suspendu contemporain de taille moyenne avec un placard à porte plane, des portes de placard grises, un carrelage gris, des carreaux de porcelaine, un mur gris, un sol en carrelage de porcelaine, une vasque, un plan de toilette en bois, un sol beige et meuble-lavabo suspendu.
Idées déco pour un WC suspendu contemporain de taille moyenne avec un placard à porte plane, des portes de placard grises, un carrelage gris, des carreaux de porcelaine, un mur gris, un sol en carrelage de porcelaine, une vasque, un plan de toilette en bois, un sol beige et meuble-lavabo suspendu.

Bright and airy ensuite attic bathroom with bespoke joinery. Porcelain wall tiles and encaustic tiles on the floor.
Aménagement d'une petite salle de bain principale classique en bois foncé avec un placard à porte plane, une douche à l'italienne, WC suspendus, un carrelage beige, des carreaux de porcelaine, un mur beige, carreaux de ciment au sol, un lavabo suspendu, un plan de toilette en quartz modifié, un sol bleu, une cabine de douche à porte battante, un plan de toilette blanc, une niche, meuble simple vasque et meuble-lavabo suspendu.
Aménagement d'une petite salle de bain principale classique en bois foncé avec un placard à porte plane, une douche à l'italienne, WC suspendus, un carrelage beige, des carreaux de porcelaine, un mur beige, carreaux de ciment au sol, un lavabo suspendu, un plan de toilette en quartz modifié, un sol bleu, une cabine de douche à porte battante, un plan de toilette blanc, une niche, meuble simple vasque et meuble-lavabo suspendu.
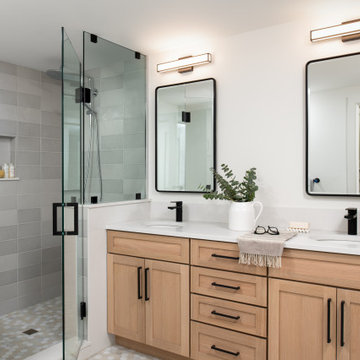
Lower level bathroom with custom built rift sawn oak vanity
Inspiration pour une salle de bain traditionnelle en bois clair de taille moyenne pour enfant avec un placard à porte shaker, une douche d'angle, un carrelage blanc, des carreaux de céramique, un mur blanc, un sol en carrelage de porcelaine, un lavabo encastré, un plan de toilette en quartz, un sol beige, une cabine de douche à porte battante, un plan de toilette blanc, meuble double vasque et meuble-lavabo encastré.
Inspiration pour une salle de bain traditionnelle en bois clair de taille moyenne pour enfant avec un placard à porte shaker, une douche d'angle, un carrelage blanc, des carreaux de céramique, un mur blanc, un sol en carrelage de porcelaine, un lavabo encastré, un plan de toilette en quartz, un sol beige, une cabine de douche à porte battante, un plan de toilette blanc, meuble double vasque et meuble-lavabo encastré.
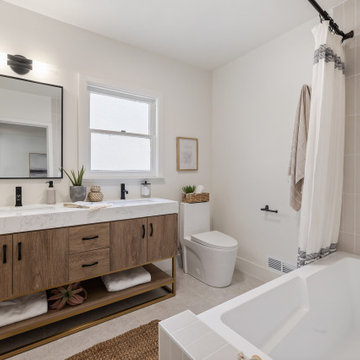
Cette photo montre une petite douche en alcôve principale chic avec un placard à porte plane, des portes de placard marrons, WC à poser, un carrelage blanc, des carreaux de céramique, un mur blanc, un sol en carrelage de céramique, un lavabo intégré, un plan de toilette en quartz modifié, un sol beige, une cabine de douche à porte battante, un plan de toilette blanc, meuble simple vasque et meuble-lavabo sur pied.

This 1964 Preston Hollow home was in the perfect location and had great bones but was not perfect for this family that likes to entertain. They wanted to open up their kitchen up to the den and entry as much as possible, as it was small and completely closed off. They needed significant wine storage and they did want a bar area but not where it was currently located. They also needed a place to stage food and drinks outside of the kitchen. There was a formal living room that was not necessary and a formal dining room that they could take or leave. Those spaces were opened up, the previous formal dining became their new home office, which was previously in the master suite. The master suite was completely reconfigured, removing the old office, and giving them a larger closet and beautiful master bathroom. The game room, which was converted from the garage years ago, was updated, as well as the bathroom, that used to be the pool bath. The closet space in that room was redesigned, adding new built-ins, and giving us more space for a larger laundry room and an additional mudroom that is now accessible from both the game room and the kitchen! They desperately needed a pool bath that was easily accessible from the backyard, without having to walk through the game room, which they had to previously use. We reconfigured their living room, adding a full bathroom that is now accessible from the backyard, fixing that problem. We did a complete overhaul to their downstairs, giving them the house they had dreamt of!
As far as the exterior is concerned, they wanted better curb appeal and a more inviting front entry. We changed the front door, and the walkway to the house that was previously slippery when wet and gave them a more open, yet sophisticated entry when you walk in. We created an outdoor space in their backyard that they will never want to leave! The back porch was extended, built a full masonry fireplace that is surrounded by a wonderful seating area, including a double hanging porch swing. The outdoor kitchen has everything they need, including tons of countertop space for entertaining, and they still have space for a large outdoor dining table. The wood-paneled ceiling and the mix-matched pavers add a great and unique design element to this beautiful outdoor living space. Scapes Incorporated did a fabulous job with their backyard landscaping, making it a perfect daily escape. They even decided to add turf to their entire backyard, keeping minimal maintenance for this busy family. The functionality this family now has in their home gives the true meaning to Living Better Starts Here™.

Cette photo montre une grande salle de bain principale tendance avec une baignoire indépendante, un carrelage vert, un lavabo intégré, une cabine de douche à porte battante, meuble double vasque, meuble-lavabo suspendu, des portes de placard grises, un mur blanc, un sol en carrelage imitation parquet, un plan de toilette en quartz modifié, un sol beige et un plan de toilette blanc.
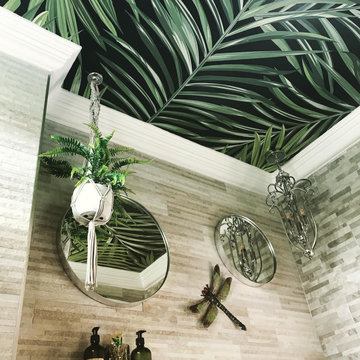
Aménagement d'une petite salle de bain exotique avec une baignoire sur pieds, WC à poser, des carreaux de céramique, un mur gris, un sol en carrelage de céramique, un sol beige et meuble simple vasque.

Bathroom is right off the bedroom of this clients college aged daughter.
Réalisation d'une petite salle de bain nordique pour enfant avec un placard à porte shaker, des portes de placard bleues, une baignoire en alcôve, un combiné douche/baignoire, WC séparés, un carrelage gris, des carreaux de porcelaine, un mur blanc, un sol en carrelage de porcelaine, un lavabo encastré, un plan de toilette en quartz modifié, un sol beige, une cabine de douche à porte coulissante, un plan de toilette gris, une niche, meuble simple vasque et meuble-lavabo encastré.
Réalisation d'une petite salle de bain nordique pour enfant avec un placard à porte shaker, des portes de placard bleues, une baignoire en alcôve, un combiné douche/baignoire, WC séparés, un carrelage gris, des carreaux de porcelaine, un mur blanc, un sol en carrelage de porcelaine, un lavabo encastré, un plan de toilette en quartz modifié, un sol beige, une cabine de douche à porte coulissante, un plan de toilette gris, une niche, meuble simple vasque et meuble-lavabo encastré.

Cette photo montre un WC et toilettes bord de mer avec un placard sans porte, des portes de placard noires, un mur marron, un lavabo intégré, un sol beige, un plan de toilette noir, meuble-lavabo sur pied et du papier peint.

Primary bathroom remodel using natural materials, handmade tiles, warm white oak, built in linen storage, laundry hamper, soaking tub,
Aménagement d'une grande salle de bain principale méditerranéenne en bois brun avec un placard à porte plane, une baignoire indépendante, une douche double, un bidet, un carrelage blanc, des carreaux en terre cuite, tomettes au sol, un lavabo encastré, un plan de toilette en quartz, un sol beige, une cabine de douche à porte battante, un plan de toilette gris, un banc de douche, meuble double vasque, meuble-lavabo encastré et du lambris.
Aménagement d'une grande salle de bain principale méditerranéenne en bois brun avec un placard à porte plane, une baignoire indépendante, une douche double, un bidet, un carrelage blanc, des carreaux en terre cuite, tomettes au sol, un lavabo encastré, un plan de toilette en quartz, un sol beige, une cabine de douche à porte battante, un plan de toilette gris, un banc de douche, meuble double vasque, meuble-lavabo encastré et du lambris.
Idées déco de salles de bains et WC avec un sol beige et un sol bleu
5

