Idées déco de salles de bains et WC avec un sol blanc et un plan de toilette multicolore
Trier par :
Budget
Trier par:Populaires du jour
41 - 60 sur 1 252 photos
1 sur 3
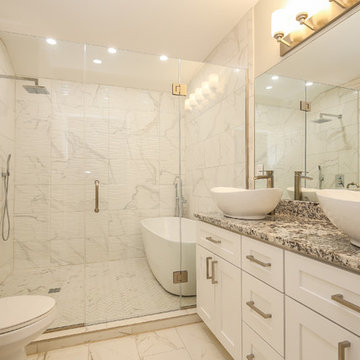
Idées déco pour une douche en alcôve principale classique de taille moyenne avec un placard avec porte à panneau encastré, des portes de placard blanches, une baignoire indépendante, un carrelage gris, du carrelage en marbre, un mur beige, un sol en marbre, une vasque, un plan de toilette en granite, un sol blanc, une cabine de douche à porte battante et un plan de toilette multicolore.

Cette photo montre une salle d'eau moderne de taille moyenne avec un placard à porte shaker, des portes de placard grises, une douche à l'italienne, un bidet, un carrelage blanc, des carreaux de porcelaine, un mur blanc, un sol en carrelage de porcelaine, un lavabo encastré, un plan de toilette en quartz modifié, un sol blanc, une cabine de douche à porte battante, un plan de toilette multicolore, une niche, meuble simple vasque et meuble-lavabo encastré.

A custom primary bathroom with granite countertops and porcelain tile flooring.
Aménagement d'une salle de bain principale classique de taille moyenne avec un placard avec porte à panneau encastré, des portes de placard marrons, une baignoire d'angle, une douche à l'italienne, WC séparés, un carrelage blanc, un mur jaune, un lavabo encastré, un plan de toilette en granite, un sol blanc, une cabine de douche à porte battante, un plan de toilette multicolore, une niche, meuble double vasque, meuble-lavabo encastré, des carreaux de porcelaine et un sol en carrelage de porcelaine.
Aménagement d'une salle de bain principale classique de taille moyenne avec un placard avec porte à panneau encastré, des portes de placard marrons, une baignoire d'angle, une douche à l'italienne, WC séparés, un carrelage blanc, un mur jaune, un lavabo encastré, un plan de toilette en granite, un sol blanc, une cabine de douche à porte battante, un plan de toilette multicolore, une niche, meuble double vasque, meuble-lavabo encastré, des carreaux de porcelaine et un sol en carrelage de porcelaine.
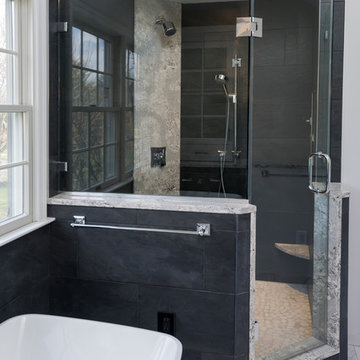
This contemporary bathroom design in Doylestown, PA combines sleek lines with comfort and style to create a space that will be the center of attention in any home. The white DuraSupreme cabinets pair perfectly with the Cambria engineered quartz countertop, Riobel fixtures, and Top Knobs hardware, all accented by Voguebay decorative tile behind the Gatco tilt mirrors. Cabinetry includes a makeup vanity with Fleurco backlit mirror, customized pull-out storage, pull-out grooming cabinet, and tower cabinets with mullion doors. A white Victoria + Albert tub serves as a focal point, next to the contrasting black tile wall. The large alcove shower includes a corner shelf, pebble tile base, and matching pebble shower niche.
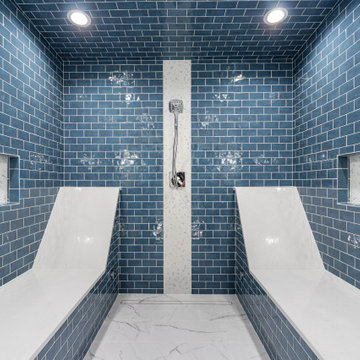
Réalisation d'une grande salle de bain principale tradition avec un placard à porte shaker, WC séparés, un mur blanc, un sol en carrelage de porcelaine, un lavabo encastré, un plan de toilette en granite, un sol blanc, une cabine de douche à porte battante, un plan de toilette multicolore, un banc de douche, meuble double vasque, meuble-lavabo encastré, des portes de placard blanches, un carrelage bleu et un carrelage métro.
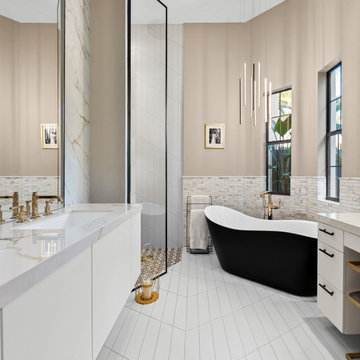
Cette photo montre une douche en alcôve principale tendance avec un placard à porte plane, des portes de placard blanches, une baignoire indépendante, un carrelage multicolore, des carreaux en allumettes, un mur beige, un lavabo encastré, un plan de toilette en marbre, un sol blanc, aucune cabine, un plan de toilette multicolore, meuble double vasque et meuble-lavabo suspendu.
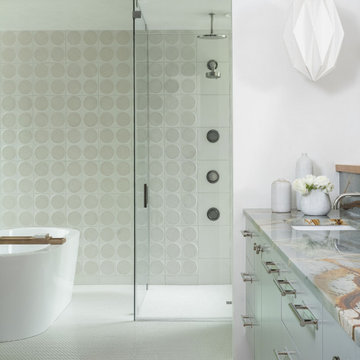
Idées déco pour une salle de bain rétro avec un placard à porte plane, des portes de placard blanches, une baignoire indépendante, une douche d'angle, un carrelage blanc, un mur blanc, un lavabo encastré, un sol blanc, une cabine de douche à porte battante, un plan de toilette multicolore, meuble double vasque et meuble-lavabo encastré.
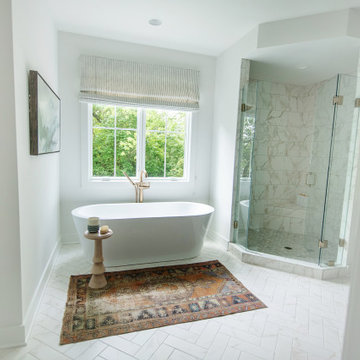
Cette photo montre une salle de bain principale tendance avec un placard avec porte à panneau encastré, des portes de placard grises, une baignoire indépendante, une douche d'angle, WC séparés, un carrelage blanc, des carreaux de céramique, un mur blanc, un sol en marbre, un lavabo encastré, un plan de toilette en quartz, un sol blanc, une cabine de douche à porte battante, un plan de toilette multicolore, un banc de douche, meuble double vasque et meuble-lavabo encastré.
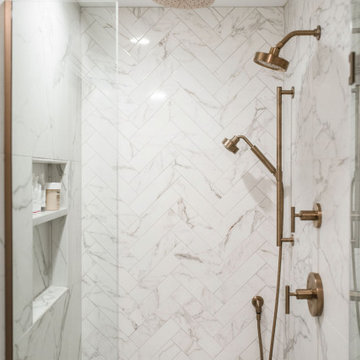
Cette image montre une grande douche en alcôve principale traditionnelle en bois foncé avec un placard à porte plane, une baignoire indépendante, un carrelage blanc, des carreaux de porcelaine, un mur gris, un sol en carrelage de céramique, un lavabo posé, un plan de toilette en quartz, un sol blanc, une cabine de douche à porte battante et un plan de toilette multicolore.
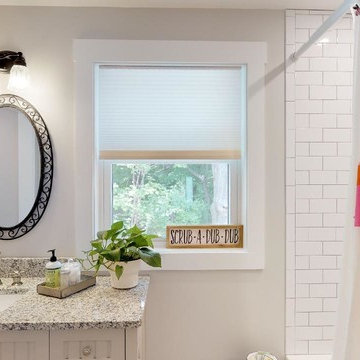
Idées déco pour une douche en alcôve principale éclectique de taille moyenne avec un placard avec porte à panneau surélevé, des portes de placard blanches, une baignoire en alcôve, WC à poser, un carrelage blanc, un carrelage métro, un sol en carrelage de céramique, un lavabo posé, un plan de toilette en granite, un sol blanc, une cabine de douche avec un rideau et un plan de toilette multicolore.
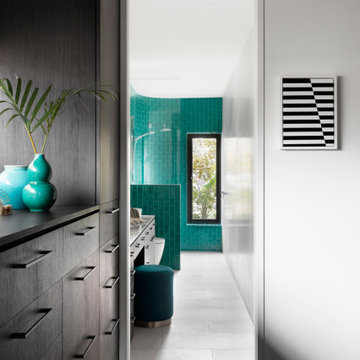
Looking through to the luxurious ensuite bathroom through the walk in robe at our Alphington Riverside project
Cette image montre une petite salle d'eau design avec un placard à porte plane, des portes de placard noires, une douche ouverte, WC suspendus, un carrelage vert, un mur blanc, un sol en carrelage de céramique, une vasque, un plan de toilette en marbre, un sol blanc, aucune cabine, un plan de toilette multicolore, meuble simple vasque et meuble-lavabo encastré.
Cette image montre une petite salle d'eau design avec un placard à porte plane, des portes de placard noires, une douche ouverte, WC suspendus, un carrelage vert, un mur blanc, un sol en carrelage de céramique, une vasque, un plan de toilette en marbre, un sol blanc, aucune cabine, un plan de toilette multicolore, meuble simple vasque et meuble-lavabo encastré.

Guest bathroom with 3 x 6 tile wainscoting, black and white hex mosaic tile floor, white inset cabinetry with carrara marble. Polished chrome hardware accents. Shampoo niche features exterior of original home.
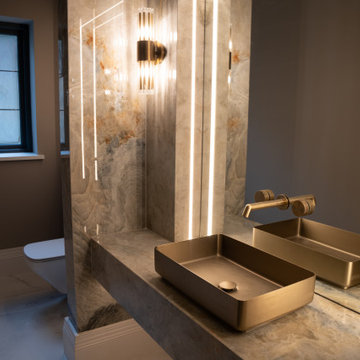
Ensuite Bathroom Basin
Inspiration pour une salle de bain principale minimaliste avec WC suspendus, un carrelage multicolore, des carreaux de porcelaine, un mur multicolore, un sol en carrelage de porcelaine, un lavabo de ferme, un plan de toilette en carrelage, un sol blanc, un plan de toilette multicolore et meuble simple vasque.
Inspiration pour une salle de bain principale minimaliste avec WC suspendus, un carrelage multicolore, des carreaux de porcelaine, un mur multicolore, un sol en carrelage de porcelaine, un lavabo de ferme, un plan de toilette en carrelage, un sol blanc, un plan de toilette multicolore et meuble simple vasque.
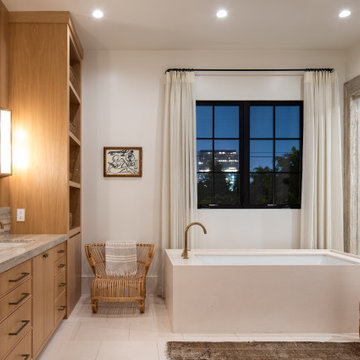
Cette image montre une douche en alcôve principale design en bois brun avec un placard avec porte à panneau encastré, une baignoire encastrée, du carrelage en marbre, un mur blanc, un lavabo encastré, un plan de toilette en marbre, un sol blanc, une cabine de douche à porte battante, un plan de toilette multicolore, meuble double vasque et meuble-lavabo encastré.
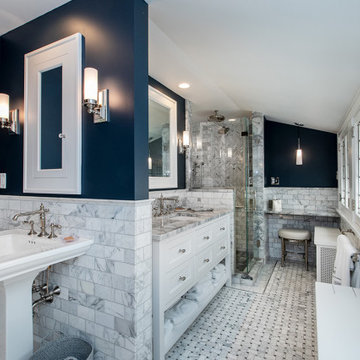
R. B. Schwarz Inc., Chesterland, Ohio, 2020 Regional CotY Award Winner, Residential Interior Under $100,000
Idées déco pour une salle de bain principale classique de taille moyenne avec un placard avec porte à panneau encastré, des portes de placard blanches, une douche d'angle, un carrelage blanc, du carrelage en marbre, un mur bleu, un sol en marbre, un lavabo encastré, un plan de toilette en marbre, un sol blanc, une cabine de douche à porte battante, un plan de toilette multicolore, meuble simple vasque et meuble-lavabo sur pied.
Idées déco pour une salle de bain principale classique de taille moyenne avec un placard avec porte à panneau encastré, des portes de placard blanches, une douche d'angle, un carrelage blanc, du carrelage en marbre, un mur bleu, un sol en marbre, un lavabo encastré, un plan de toilette en marbre, un sol blanc, une cabine de douche à porte battante, un plan de toilette multicolore, meuble simple vasque et meuble-lavabo sur pied.
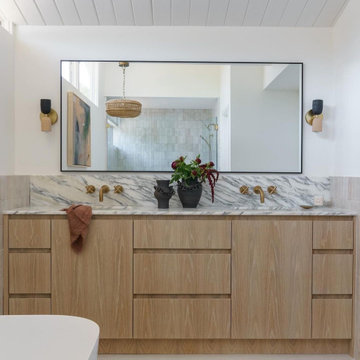
Exemple d'une salle de bain principale rétro en bois clair de taille moyenne avec un placard à porte plane, une baignoire indépendante, une douche ouverte, WC à poser, un carrelage beige, des carreaux de céramique, un mur blanc, sol en béton ciré, un lavabo encastré, un plan de toilette en marbre, un sol blanc, une cabine de douche à porte battante, un plan de toilette multicolore, un banc de douche, meuble double vasque, meuble-lavabo encastré et un plafond voûté.
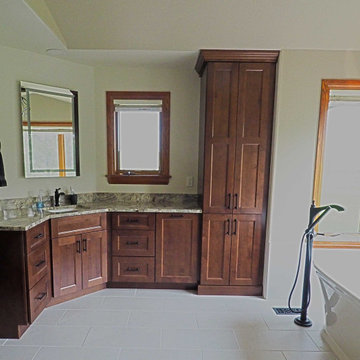
In the master bathroom, the large curbless walk-in shower has the most unique niche. It resembles a design point as you come into the room, but on the inside of the shower, it has shelves and is the niche. The fixtures are the newest from Kohler with a rain shower head.
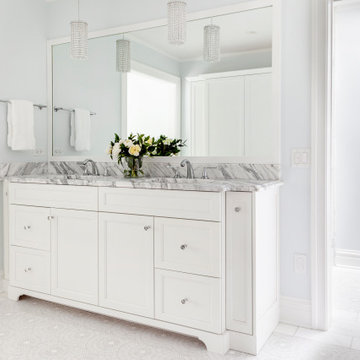
Download our free ebook, Creating the Ideal Kitchen. DOWNLOAD NOW
Bathrooms come in all shapes and sizes and each project has its unique challenges. This master bath remodel was no different. The room had been remodeled about 20 years ago as part of a large addition and consists of three separate zones – 1) tub zone, 2) vanity/storage zone and 3) shower and water closet zone. The room layout and zones had to remain the same, but the goal was to make each area more functional. In addition, having comfortable access to the tub and seating in the tub area was also high on the list, as the tub serves as an important part of the daily routine for the homeowners and their special needs son.
We started out in the tub room and determined that an undermount tub and flush deck would be much more functional and comfortable for entering and exiting the tub than the existing drop in tub with its protruding lip. A redundant radiator was eliminated from this room allowing room for a large comfortable chair that can be used as part of the daily bathing routine.
In the vanity and storage zone, the existing vanities size neither optimized the space nor provided much real storage. A few tweaks netted a much better storage solution that now includes cabinets, drawers, pull outs and a large custom built-in hutch that houses towels and other bathroom necessities. A framed custom mirror opens the space and bounces light around the room from the large existing bank of windows.
We transformed the shower and water closet room into a large walk in shower with a trench drain, making for both ease of access and a seamless look. Next, we added a niche for shampoo storage to the back wall, and updated shower fixtures to give the space new life.
The star of the bathroom is the custom marble mosaic floor tile. All the other materials take a simpler approach giving permission to the beautiful circular pattern of the mosaic to shine. White shaker cabinetry is topped with elegant Calacatta marble countertops, which also lines the shower walls. Polished nickel fixtures and sophisticated crystal lighting are simple yet sophisticated, allowing the beauty of the materials shines through.
Designed by: Susan Klimala, CKD, CBD
For more information on kitchen and bath design ideas go to: www.kitchenstudio-ge.com
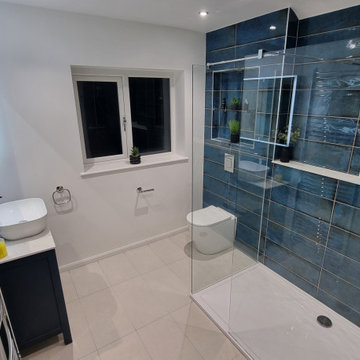
Aménagement d'une grande salle de bain contemporaine pour enfant avec un placard à porte shaker, des portes de placard bleues, une douche ouverte, WC à poser, un carrelage bleu, des carreaux de céramique, un mur blanc, un sol en carrelage de porcelaine, une grande vasque, un plan de toilette en marbre, un sol blanc, aucune cabine, un plan de toilette multicolore, meuble simple vasque et meuble-lavabo sur pied.

We helped take this master ensuite bathroom from the 70's and into the present. Thankfully we had lots of room to work with. These clients like the layout of their current space but wanted it to match the rest of their home. With a craftsman style and pops of color, we were able to help them achieve their dream.
Idées déco de salles de bains et WC avec un sol blanc et un plan de toilette multicolore
3

