Idées déco de salles de bains et WC avec un sol en calcaire et sol en béton ciré
Trier par :
Budget
Trier par:Populaires du jour
161 - 180 sur 21 328 photos
1 sur 3

PALO ALTO ACCESSIBLE BATHROOM
Designed for accessibility, the hall bathroom has a curbless shower, floating cast concrete countertop and a wide door.
The same stone tile is used in the shower and above the sink, but grout colors were changed for accent. Single handle lavatory faucet.
Not seen in this photo is the tiled seat in the shower (opposite the shower bar) and the toilet across from the vanity. The grab bars, both in the shower and next to the toilet, also serve as towel bars.
Erlenmeyer mini pendants from Hubbarton Forge flank a mirror set in flush with the stone tile.
Concrete ramped sink from Sonoma Cast Stone
Photo: Mark Pinkerton, vi360
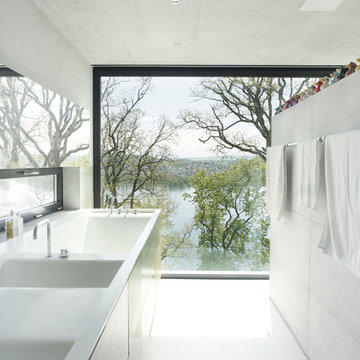
Inspiration pour une salle de bain principale minimaliste avec un mur blanc, un placard à porte plane, des portes de placard grises, une baignoire posée, sol en béton ciré et une grande vasque.
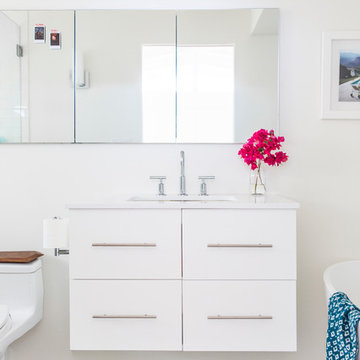
Laure Joliet
Cette image montre une douche en alcôve principale traditionnelle de taille moyenne avec un placard à porte plane, des portes de placard blanches, une baignoire indépendante, WC à poser, un carrelage bleu, des carreaux de béton, un mur blanc, sol en béton ciré, un lavabo encastré et un plan de toilette en quartz modifié.
Cette image montre une douche en alcôve principale traditionnelle de taille moyenne avec un placard à porte plane, des portes de placard blanches, une baignoire indépendante, WC à poser, un carrelage bleu, des carreaux de béton, un mur blanc, sol en béton ciré, un lavabo encastré et un plan de toilette en quartz modifié.
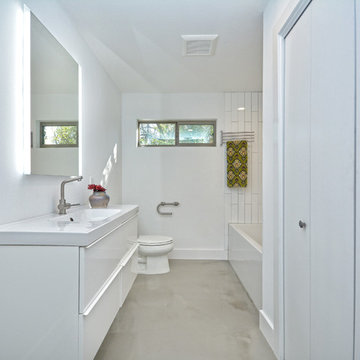
Free floating vanitiy with LED backlit mirror
Inspiration pour une petite salle d'eau minimaliste avec un placard à porte plane, des portes de placard blanches, un combiné douche/baignoire, WC séparés, un carrelage blanc, un carrelage métro, un mur blanc, sol en béton ciré, un lavabo intégré et un plan de toilette en surface solide.
Inspiration pour une petite salle d'eau minimaliste avec un placard à porte plane, des portes de placard blanches, un combiné douche/baignoire, WC séparés, un carrelage blanc, un carrelage métro, un mur blanc, sol en béton ciré, un lavabo intégré et un plan de toilette en surface solide.
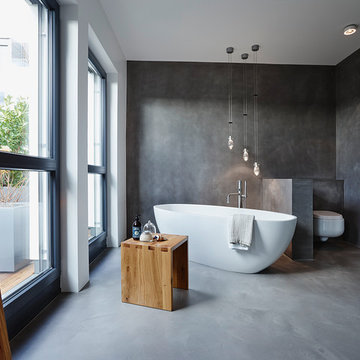
honeyandspice
Cette photo montre une grande salle de bain principale tendance avec une baignoire indépendante, WC suspendus, un mur gris, sol en béton ciré et une fenêtre.
Cette photo montre une grande salle de bain principale tendance avec une baignoire indépendante, WC suspendus, un mur gris, sol en béton ciré et une fenêtre.
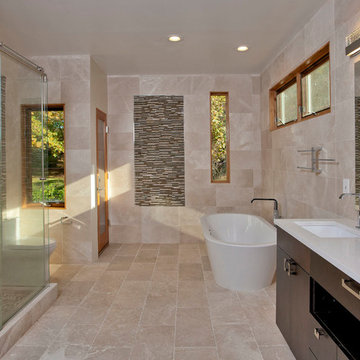
Aménagement d'une salle de bain principale asiatique de taille moyenne avec un placard à porte plane, des portes de placard marrons, une baignoire indépendante, un espace douche bain, WC à poser, un carrelage beige, du carrelage en pierre calcaire, un mur beige, un sol en calcaire et un lavabo encastré.
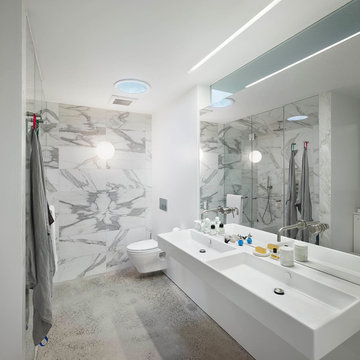
Photo by Tom Arban
Cette image montre une petite salle d'eau grise et blanche design avec une grande vasque, un placard à porte plane, des portes de placard blanches, une douche à l'italienne, WC à poser, un mur blanc et sol en béton ciré.
Cette image montre une petite salle d'eau grise et blanche design avec une grande vasque, un placard à porte plane, des portes de placard blanches, une douche à l'italienne, WC à poser, un mur blanc et sol en béton ciré.

Janis Nicolay
Exemple d'une grande salle de bain principale tendance en bois foncé avec un placard à porte plane, une douche à l'italienne, un carrelage blanc, un carrelage gris, une baignoire posée, des dalles de pierre, un mur blanc, sol en béton ciré, un lavabo intégré, un plan de toilette en surface solide, un plan de toilette blanc et un banc de douche.
Exemple d'une grande salle de bain principale tendance en bois foncé avec un placard à porte plane, une douche à l'italienne, un carrelage blanc, un carrelage gris, une baignoire posée, des dalles de pierre, un mur blanc, sol en béton ciré, un lavabo intégré, un plan de toilette en surface solide, un plan de toilette blanc et un banc de douche.
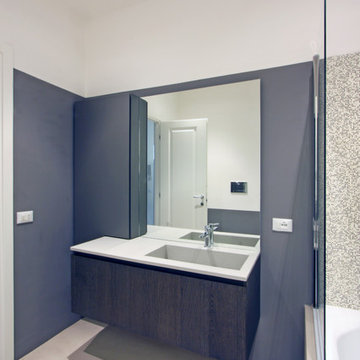
Franco Bernardini
Aménagement d'une salle de bain principale moderne en bois foncé de taille moyenne avec un lavabo posé, un placard en trompe-l'oeil, un plan de toilette en béton, une baignoire posée, WC suspendus, un carrelage gris, mosaïque, un mur gris et sol en béton ciré.
Aménagement d'une salle de bain principale moderne en bois foncé de taille moyenne avec un lavabo posé, un placard en trompe-l'oeil, un plan de toilette en béton, une baignoire posée, WC suspendus, un carrelage gris, mosaïque, un mur gris et sol en béton ciré.
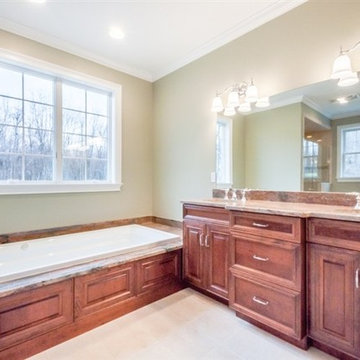
Cette image montre une douche en alcôve principale traditionnelle en bois foncé de taille moyenne avec un placard avec porte à panneau surélevé, une baignoire en alcôve, un mur vert, un sol en calcaire, un lavabo encastré et un plan de toilette en granite.

(c) Alain Jaramillo
Réalisation d'une salle de bain principale minimaliste en bois brun de taille moyenne avec un placard à porte plane, une baignoire posée, un carrelage beige, un mur beige, un sol en calcaire, une vasque, un plan de toilette en verre et du carrelage en pierre calcaire.
Réalisation d'une salle de bain principale minimaliste en bois brun de taille moyenne avec un placard à porte plane, une baignoire posée, un carrelage beige, un mur beige, un sol en calcaire, une vasque, un plan de toilette en verre et du carrelage en pierre calcaire.

Kim Sargent
Idée de décoration pour une grande salle de bain principale asiatique en bois foncé avec un placard à porte plane, une baignoire indépendante, un mur beige, une vasque, un carrelage marron, des carreaux de céramique, sol en béton ciré, un plan de toilette en verre et un sol marron.
Idée de décoration pour une grande salle de bain principale asiatique en bois foncé avec un placard à porte plane, une baignoire indépendante, un mur beige, une vasque, un carrelage marron, des carreaux de céramique, sol en béton ciré, un plan de toilette en verre et un sol marron.
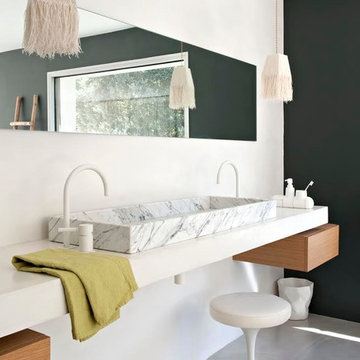
NICOLAS MATHEUS
Réalisation d'une salle de bain design de taille moyenne avec une grande vasque, sol en béton ciré et un mur blanc.
Réalisation d'une salle de bain design de taille moyenne avec une grande vasque, sol en béton ciré et un mur blanc.
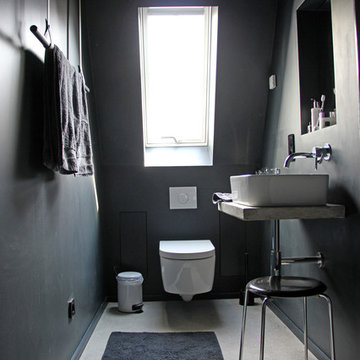
©AnneLiWest|Berlin
Exemple d'un petit WC suspendu industriel avec une vasque, un mur noir, sol en béton ciré et un plan de toilette en béton.
Exemple d'un petit WC suspendu industriel avec une vasque, un mur noir, sol en béton ciré et un plan de toilette en béton.
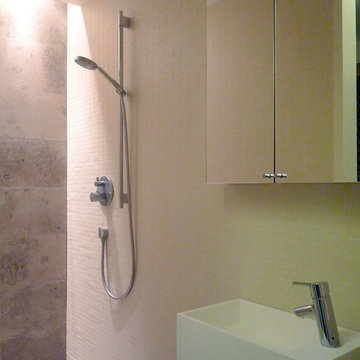
Cette image montre une petite salle d'eau design avec un lavabo suspendu, une douche double, WC suspendus, un carrelage beige, des carreaux de porcelaine, un mur beige et un sol en calcaire.
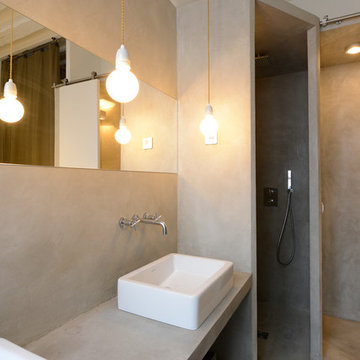
Inspiration pour une salle de bain design de taille moyenne avec une vasque, un plan de toilette en béton, un mur gris et sol en béton ciré.

The goal of this project was to upgrade the builder grade finishes and create an ergonomic space that had a contemporary feel. This bathroom transformed from a standard, builder grade bathroom to a contemporary urban oasis. This was one of my favorite projects, I know I say that about most of my projects but this one really took an amazing transformation. By removing the walls surrounding the shower and relocating the toilet it visually opened up the space. Creating a deeper shower allowed for the tub to be incorporated into the wet area. Adding a LED panel in the back of the shower gave the illusion of a depth and created a unique storage ledge. A custom vanity keeps a clean front with different storage options and linear limestone draws the eye towards the stacked stone accent wall.
Houzz Write Up: https://www.houzz.com/magazine/inside-houzz-a-chopped-up-bathroom-goes-streamlined-and-swank-stsetivw-vs~27263720
The layout of this bathroom was opened up to get rid of the hallway effect, being only 7 foot wide, this bathroom needed all the width it could muster. Using light flooring in the form of natural lime stone 12x24 tiles with a linear pattern, it really draws the eye down the length of the room which is what we needed. Then, breaking up the space a little with the stone pebble flooring in the shower, this client enjoyed his time living in Japan and wanted to incorporate some of the elements that he appreciated while living there. The dark stacked stone feature wall behind the tub is the perfect backdrop for the LED panel, giving the illusion of a window and also creates a cool storage shelf for the tub. A narrow, but tasteful, oval freestanding tub fit effortlessly in the back of the shower. With a sloped floor, ensuring no standing water either in the shower floor or behind the tub, every thought went into engineering this Atlanta bathroom to last the test of time. With now adequate space in the shower, there was space for adjacent shower heads controlled by Kohler digital valves. A hand wand was added for use and convenience of cleaning as well. On the vanity are semi-vessel sinks which give the appearance of vessel sinks, but with the added benefit of a deeper, rounded basin to avoid splashing. Wall mounted faucets add sophistication as well as less cleaning maintenance over time. The custom vanity is streamlined with drawers, doors and a pull out for a can or hamper.
A wonderful project and equally wonderful client. I really enjoyed working with this client and the creative direction of this project.
Brushed nickel shower head with digital shower valve, freestanding bathtub, curbless shower with hidden shower drain, flat pebble shower floor, shelf over tub with LED lighting, gray vanity with drawer fronts, white square ceramic sinks, wall mount faucets and lighting under vanity. Hidden Drain shower system. Atlanta Bathroom.
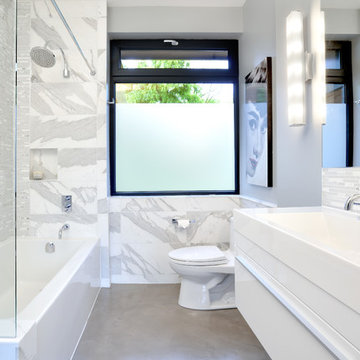
Upside Development completed an contemporary architectural transformation in Taylor Creek Ranch. Evolving from the belief that a beautiful home is more than just a very large home, this 1940’s bungalow was meticulously redesigned to entertain its next life. It's contemporary architecture is defined by the beautiful play of wood, brick, metal and stone elements. The flow interchanges all around the house between the dark black contrast of brick pillars and the live dynamic grain of the Canadian cedar facade. The multi level roof structure and wrapping canopies create the airy gloom similar to its neighbouring ravine.
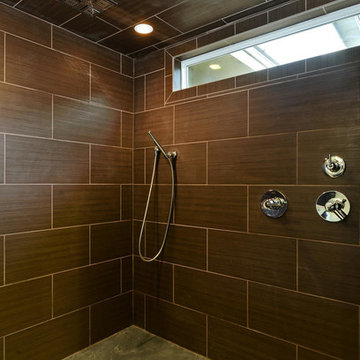
The long horizontal window provides lots of natural light while maintaining privacy. The cedar accent wall continues to flank the dropped ceiling. The City of Austin requires either a curb or a secondary floor drain. To circumvent this, a slight angle was added to the floor in the primary shower zone.
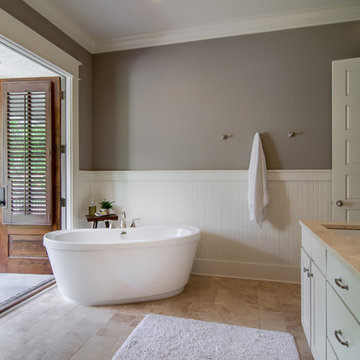
Showcase Photography subcontracted by Garett Buell of studiⓞbuell Photography
Idées déco pour une salle de bain principale classique avec une baignoire indépendante, un placard à porte shaker, des portes de placard beiges, un carrelage beige, un sol en calcaire et un lavabo encastré.
Idées déco pour une salle de bain principale classique avec une baignoire indépendante, un placard à porte shaker, des portes de placard beiges, un carrelage beige, un sol en calcaire et un lavabo encastré.
Idées déco de salles de bains et WC avec un sol en calcaire et sol en béton ciré
9

