Idées déco de salles de bains et WC avec un sol en calcaire et un sol gris
Trier par :
Budget
Trier par:Populaires du jour
141 - 160 sur 1 130 photos
1 sur 3
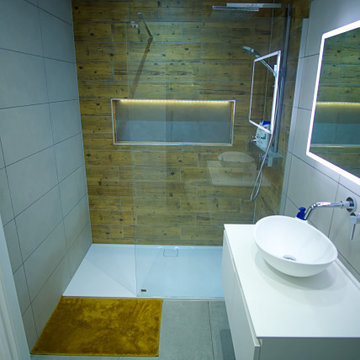
This luxurious ensuite is the perfect spot to relax and unwind. Featuring a spacious walk-in shower with a large niche for all your toiletries and shower needs, the ensuite is designed for ultimate comfort and convenience. The walk-in shower is spacious and comes with a rainfall shower head.The room is finished off with a beautiful vanity with ample storage, a chic mirror and stylish lighting, creating a beautiful and serene atmosphere.

We re-designed and renovated three bathrooms and a laundry/mudroom in this builder-grade tract home. All finishes were carefully sourced, and all millwork was designed and custom-built.
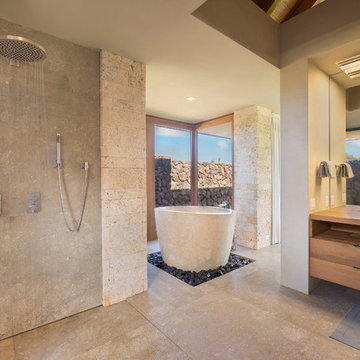
Architectural & Interior Design by Design Concepts Hawaii
Photographer, Damon Moss
Exemple d'une salle de bain principale exotique en bois brun avec une baignoire indépendante, une douche ouverte, un bidet, un mur gris, un sol en calcaire, une vasque, un plan de toilette en bois, un sol gris et aucune cabine.
Exemple d'une salle de bain principale exotique en bois brun avec une baignoire indépendante, une douche ouverte, un bidet, un mur gris, un sol en calcaire, une vasque, un plan de toilette en bois, un sol gris et aucune cabine.
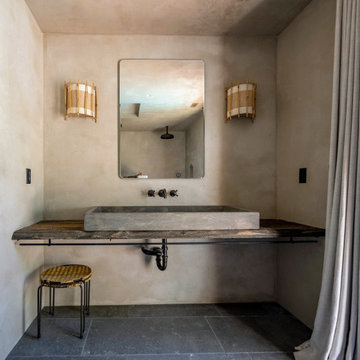
Aménagement d'une salle de bain sud-ouest américain en bois foncé avec un placard sans porte, une douche ouverte, WC suspendus, un mur gris, un sol en calcaire, un plan de toilette en calcaire, un sol gris, aucune cabine, un plan de toilette gris, une niche et meuble simple vasque.
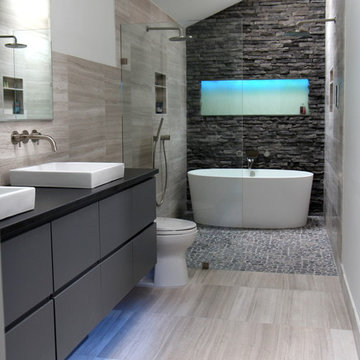
Custom vanity with doors and drawers, gray vanity, black granite counter top, vessel sinks
Idées déco pour une salle de bain principale contemporaine de taille moyenne avec un placard à porte plane, des portes de placard grises, une baignoire indépendante, un espace douche bain, WC à poser, un carrelage gris, du carrelage en pierre calcaire, un mur gris, un sol en calcaire, une vasque, un plan de toilette en granite, un sol gris et aucune cabine.
Idées déco pour une salle de bain principale contemporaine de taille moyenne avec un placard à porte plane, des portes de placard grises, une baignoire indépendante, un espace douche bain, WC à poser, un carrelage gris, du carrelage en pierre calcaire, un mur gris, un sol en calcaire, une vasque, un plan de toilette en granite, un sol gris et aucune cabine.
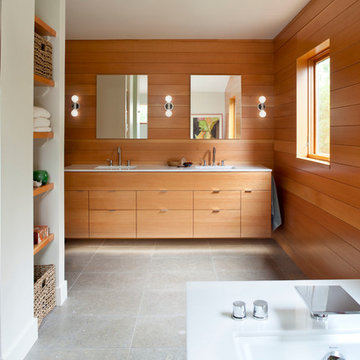
Idées déco pour une grande douche en alcôve principale moderne en bois brun avec une baignoire posée, un lavabo encastré, un placard à porte plane, un sol en calcaire, un plan de toilette en marbre, un mur marron, un sol gris et une cabine de douche à porte battante.

A bespoke bathroom designed to meld into the vast greenery of the outdoors. White oak cabinetry, limestone countertops and backsplash, custom black metal mirrors, and natural stone floors.
The water closet features wallpaper from Kale Tree. www.kaletree.com
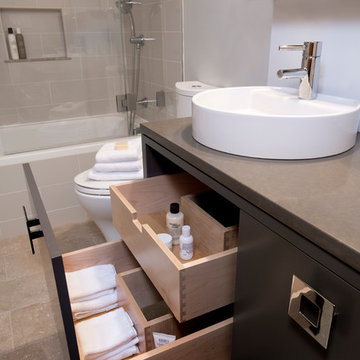
Shelly Harrison Photography,
Custom vanity with roll-outs.
Réalisation d'une petite salle de bain minimaliste pour enfant avec un placard à porte plane, des portes de placard marrons, une baignoire en alcôve, un combiné douche/baignoire, WC séparés, un carrelage gris, des carreaux de céramique, un mur gris, un sol en calcaire, une vasque, un plan de toilette en quartz modifié, un sol gris et une cabine de douche à porte battante.
Réalisation d'une petite salle de bain minimaliste pour enfant avec un placard à porte plane, des portes de placard marrons, une baignoire en alcôve, un combiné douche/baignoire, WC séparés, un carrelage gris, des carreaux de céramique, un mur gris, un sol en calcaire, une vasque, un plan de toilette en quartz modifié, un sol gris et une cabine de douche à porte battante.

Idée de décoration pour une salle de bain tradition en bois brun de taille moyenne avec un carrelage gris, un carrelage de pierre, un mur multicolore, un sol en calcaire, un lavabo encastré, un plan de toilette en marbre, un sol gris, une cabine de douche à porte battante, un plan de toilette gris, une niche, meuble double vasque, meuble-lavabo encastré et du papier peint.
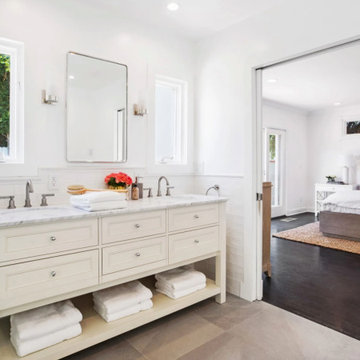
Light and Bright transitional style bathroom is the perfect blend of modern and contemporary. We really love the subway tile wainscot up the wall and windows by the sink.

Cette image montre une salle de bain principale traditionnelle en bois clair de taille moyenne avec un placard avec porte à panneau encastré, une douche à l'italienne, un bidet, un carrelage blanc, des carreaux de porcelaine, un mur blanc, un sol en calcaire, un lavabo encastré, un plan de toilette en marbre, un sol gris, une cabine de douche à porte battante, un plan de toilette blanc, un banc de douche, meuble double vasque, meuble-lavabo encastré et un plafond voûté.

A wall of tall cabinets was incorporated into the master bathroom space so the closet and bathroom could be one open area. On this wall, long hanging was incorporated above tilt down hampers and short hang was incorporated in to the other tall cabinets. On the perpendicular wall a full length mirror was incorporated with matching frame stock.
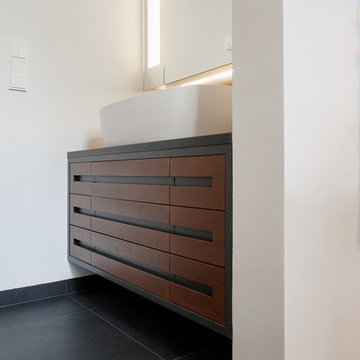
Kühnapfel Fotografie
Aménagement d'une salle de bain principale contemporaine en bois foncé de taille moyenne avec un placard avec porte à panneau surélevé, une baignoire posée, une douche à l'italienne, WC séparés, un carrelage noir, des plaques de verre, un mur blanc, un sol en calcaire, une vasque, un plan de toilette en granite, un sol gris et une cabine de douche à porte battante.
Aménagement d'une salle de bain principale contemporaine en bois foncé de taille moyenne avec un placard avec porte à panneau surélevé, une baignoire posée, une douche à l'italienne, WC séparés, un carrelage noir, des plaques de verre, un mur blanc, un sol en calcaire, une vasque, un plan de toilette en granite, un sol gris et une cabine de douche à porte battante.
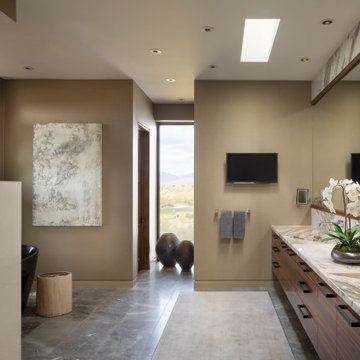
Charcoal limestone flooring and Cartier Quartzite counters are highlights of this calm and serene master bath. Carefully located slot windows highlight views while affording privacy in all the right places.
Estancia Club
Builder: Peak Ventures
Interiors: Ownby Design
Landscape: High Desert Designs
Photography: Jeff Zaruba
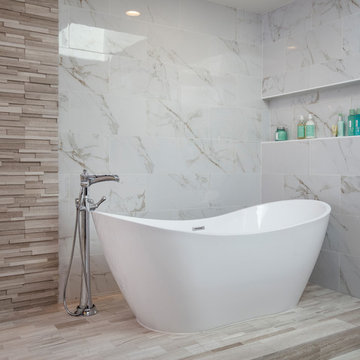
This design / build project in Los Angeles, CA. focused on a couple’s master bathroom. There were multiple reasons that the homeowners decided to start this project. The existing skylight had begun leaking and there were function and style concerns to be addressed. Previously this dated-spacious master bathroom had a large Jacuzzi tub, sauna, bidet (in a water closet) and a shower. Although the space was large and offered many amenities they were not what the homeowners valued and the space was very compartmentalized. The project also included closing off a door which previously allowed guests access to the master bathroom. The homeowners wanted to create a space that was not accessible to guests. Painted tiles featuring lilies and gold finishes were not the style the homeowners were looking for.
Desiring something more elegant, a place where they could pamper themselves, we were tasked with recreating the space. Chief among the homeowners requests were a wet room with free standing tub, floor-mounted waterfall tub filler, and stacked stone. Specifically they wanted the stacked stone to create a central visual feature between the shower and tub. The stacked stone is Limestone in Honed Birch. The open shower contrasts the neighboring stacked stone with sleek smooth large format tiles.
A double walnut vanity featuring crystal knobs and waterfall faucets set below a clearstory window allowed for adding a new makeup vanity with chandelier which the homeowners love. The walnut vanity was selected to contrast the light, white tile.
The bathroom features Brizo and DXV.
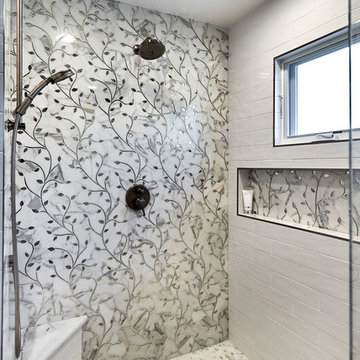
Mark Pinkerton - Vi360
Exemple d'une grande salle de bain principale chic avec un placard à porte affleurante, des portes de placard grises, une douche d'angle, WC à poser, un carrelage blanc, des carreaux de céramique, un mur beige, un sol en calcaire, un lavabo encastré, un plan de toilette en marbre, un sol gris et une cabine de douche à porte battante.
Exemple d'une grande salle de bain principale chic avec un placard à porte affleurante, des portes de placard grises, une douche d'angle, WC à poser, un carrelage blanc, des carreaux de céramique, un mur beige, un sol en calcaire, un lavabo encastré, un plan de toilette en marbre, un sol gris et une cabine de douche à porte battante.
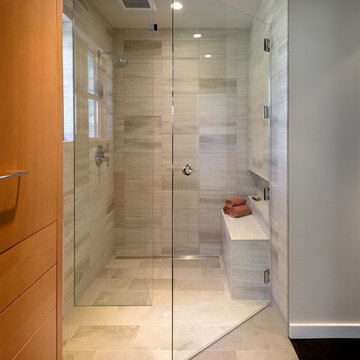
Photo Credits: Aaron Leitz
Cette image montre une salle de bain principale minimaliste en bois brun de taille moyenne avec un placard en trompe-l'oeil, une douche à l'italienne, un carrelage gris, du carrelage en pierre calcaire, un mur blanc, un sol en calcaire, un plan de toilette en acier inoxydable, un sol gris et une cabine de douche à porte battante.
Cette image montre une salle de bain principale minimaliste en bois brun de taille moyenne avec un placard en trompe-l'oeil, une douche à l'italienne, un carrelage gris, du carrelage en pierre calcaire, un mur blanc, un sol en calcaire, un plan de toilette en acier inoxydable, un sol gris et une cabine de douche à porte battante.
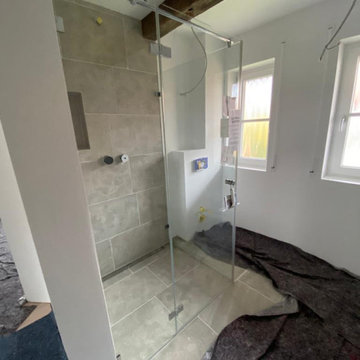
Sanierungsobjekt LKR. Bad Tölz
Réalisation d'une salle de bain design en bois vieilli avec un placard sans porte, une douche à l'italienne, un carrelage gris, des dalles de pierre, un sol en calcaire, une vasque, un plan de toilette en calcaire, un sol gris, une cabine de douche à porte battante, meuble simple vasque et un mur en pierre.
Réalisation d'une salle de bain design en bois vieilli avec un placard sans porte, une douche à l'italienne, un carrelage gris, des dalles de pierre, un sol en calcaire, une vasque, un plan de toilette en calcaire, un sol gris, une cabine de douche à porte battante, meuble simple vasque et un mur en pierre.
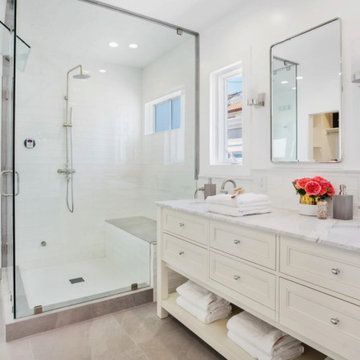
Light and Bright transitional style bathroom is the perfect blend of modern and contemporary. We really love the subway tile wainscot up the wall and windows by the sink.
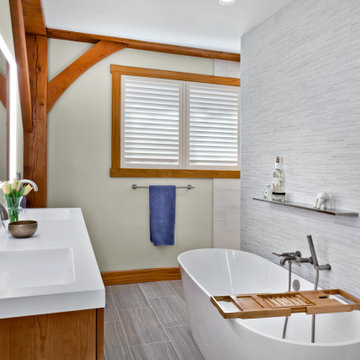
Cette image montre une grande salle de bain principale craftsman avec un placard à porte plane, des portes de placard marrons, une baignoire indépendante, une douche à l'italienne, WC séparés, un carrelage gris, un carrelage de pierre, un mur blanc, un sol en calcaire, un lavabo intégré, un plan de toilette en surface solide, un sol gris, aucune cabine, un plan de toilette blanc, des toilettes cachées, meuble double vasque, meuble-lavabo suspendu, poutres apparentes et différents habillages de murs.
Idées déco de salles de bains et WC avec un sol en calcaire et un sol gris
8

