Idées déco de salles de bains et WC avec un sol en calcaire et une vasque
Trier par :
Budget
Trier par:Populaires du jour
61 - 80 sur 1 546 photos
1 sur 3
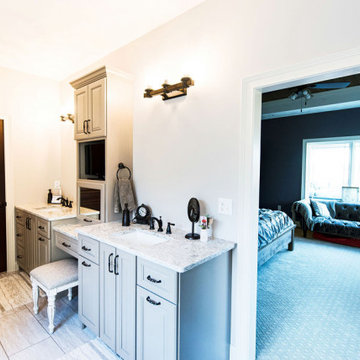
Inspiration pour une salle de bain principale traditionnelle de taille moyenne avec un placard à porte shaker, des portes de placard noires, une baignoire en alcôve, un combiné douche/baignoire, WC séparés, un carrelage blanc, un mur gris, un sol en calcaire, une vasque, un plan de toilette en quartz modifié, un sol beige, une cabine de douche avec un rideau, un plan de toilette blanc, meuble simple vasque et meuble-lavabo encastré.
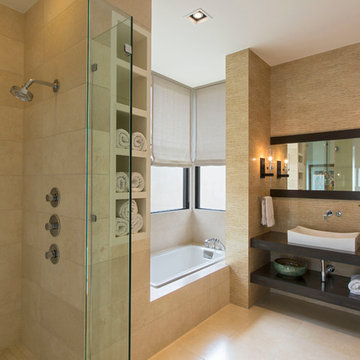
Mark Knight Photography
Cette photo montre une salle de bain principale tendance en bois foncé de taille moyenne avec une vasque, un placard sans porte, un plan de toilette en quartz modifié, une douche à l'italienne, un carrelage beige, des carreaux de porcelaine, un mur beige, un sol en calcaire et une baignoire posée.
Cette photo montre une salle de bain principale tendance en bois foncé de taille moyenne avec une vasque, un placard sans porte, un plan de toilette en quartz modifié, une douche à l'italienne, un carrelage beige, des carreaux de porcelaine, un mur beige, un sol en calcaire et une baignoire posée.
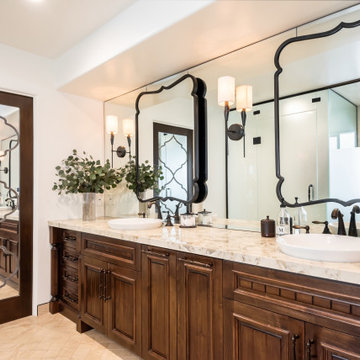
Featuring a custom mirrored sliding door to the master closet.
__
We had so much fun designing in this Spanish meets beach style with wonderful clients who travel the world with their 3 sons. The clients had excellent taste and ideas they brought to the table, and were always open to Jamie's suggestions that seemed wildly out of the box at the time. The end result was a stunning mix of traditional, Meditteranean, and updated coastal that reflected the many facets of the clients. The bar area downstairs is a sports lover's dream, while the bright and beachy formal living room upstairs is perfect for book club meetings. One of the son's personal photography is tastefully framed and lines the hallway, and custom art also ensures this home is uniquely and divinely designed just for this lovely family.
__
Design by Eden LA Interiors
Photo by Kim Pritchard Photography
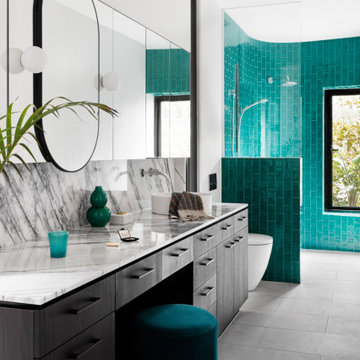
The luxurious ensuite at our Alphington Riverside project featuring curved wall walk in shower and New York Marble vanity.
Interior Design - Camilla Molders Design
Architecture - Phooey Architect
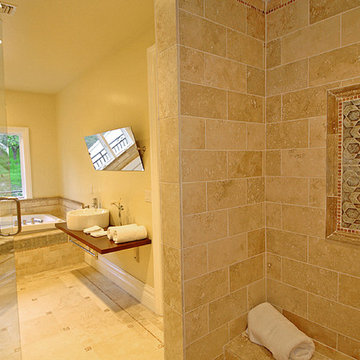
Contemporary Mediterranean Bathroom Remodeling in Glendale, CA by A-List Builder
Cette image montre une salle de bain principale méditerranéenne avec un placard en trompe-l'oeil, des portes de placard jaunes, une baignoire posée, une douche double, WC à poser, un carrelage jaune, du carrelage en pierre calcaire, un mur beige, un sol en calcaire, une vasque, un plan de toilette en calcaire, un sol beige et une cabine de douche à porte battante.
Cette image montre une salle de bain principale méditerranéenne avec un placard en trompe-l'oeil, des portes de placard jaunes, une baignoire posée, une douche double, WC à poser, un carrelage jaune, du carrelage en pierre calcaire, un mur beige, un sol en calcaire, une vasque, un plan de toilette en calcaire, un sol beige et une cabine de douche à porte battante.
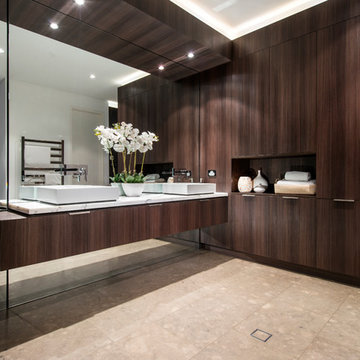
This multi-award winning master ensuite has had custom cabinets designed and the use of mirrors as a backsplash to the wall adds to the opulence of this space.
Styling by Urbane Projects
Photography by Joel Barbitta, D-Max Photography
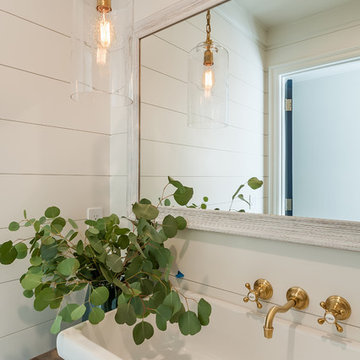
Cette photo montre un WC et toilettes nature en bois brun avec un placard en trompe-l'oeil, un mur blanc, un sol en calcaire, une vasque, un plan de toilette en bois, un sol marron et un plan de toilette marron.
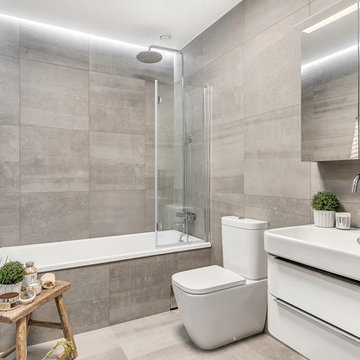
Exemple d'une salle de bain moderne de taille moyenne avec un placard à porte plane, des portes de placard blanches, un combiné douche/baignoire, des carreaux de béton, une vasque, WC séparés, un mur gris, un sol en calcaire, une baignoire posée et aucune cabine.
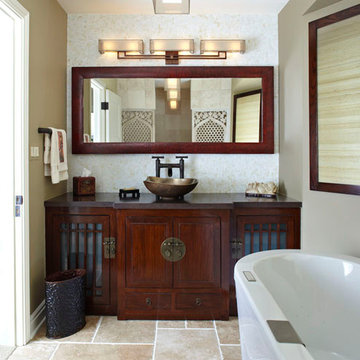
The vanity and mirror were made in China per our specifications. I chose light fixtures that were interesting and definitely not typical bathroom fixtures! There is a mix of many materials in this room, yet it is so peaceful.
Photos by Mike Kaskel
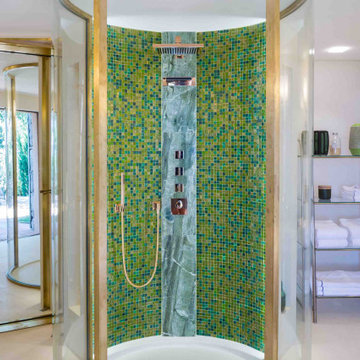
Idées déco pour une très grande salle de bain principale classique avec une douche à l'italienne, WC suspendus, un carrelage beige, du carrelage en pierre calcaire, un mur beige, un sol en calcaire, une vasque, un plan de toilette en marbre, un sol beige, un plan de toilette beige, meuble double vasque et un mur en pierre.
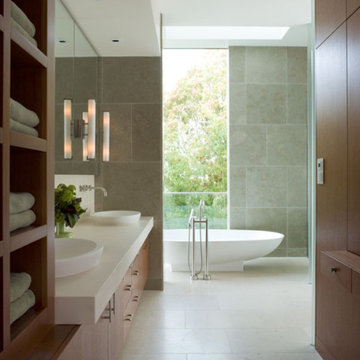
The Master Ensuite includes a walk through dressing room that is connected to the bathroom. FSC-certified Honduran Mahogany and Limestone is used throughout the home.
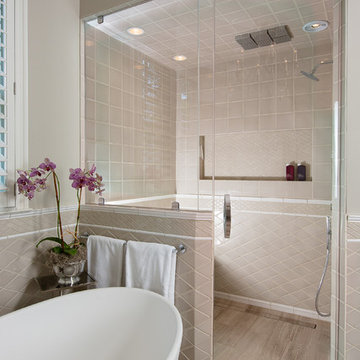
© Willett Photography www.willettphoto.com — in Atlanta, GA.
Idées déco pour une grande salle de bain principale contemporaine avec des portes de placard beiges, une baignoire indépendante, une douche d'angle, des carreaux de céramique, un sol en calcaire, un placard avec porte à panneau surélevé, un carrelage beige, un mur beige, une vasque et un plan de toilette en granite.
Idées déco pour une grande salle de bain principale contemporaine avec des portes de placard beiges, une baignoire indépendante, une douche d'angle, des carreaux de céramique, un sol en calcaire, un placard avec porte à panneau surélevé, un carrelage beige, un mur beige, une vasque et un plan de toilette en granite.
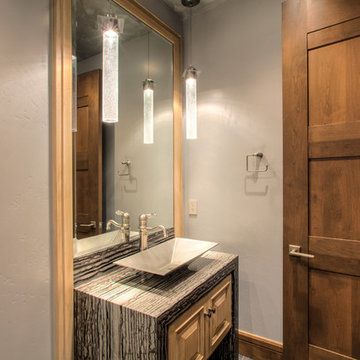
Mike McCall
Réalisation d'un petit WC et toilettes craftsman en bois clair avec un placard en trompe-l'oeil, WC à poser, un mur beige, un sol en calcaire, une vasque, un plan de toilette en marbre et un sol beige.
Réalisation d'un petit WC et toilettes craftsman en bois clair avec un placard en trompe-l'oeil, WC à poser, un mur beige, un sol en calcaire, une vasque, un plan de toilette en marbre et un sol beige.
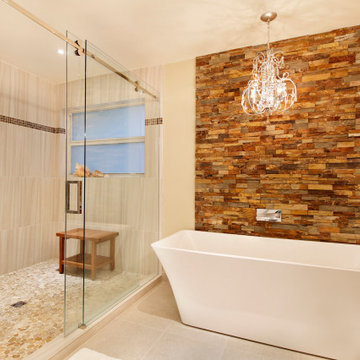
Cette photo montre une grande douche en alcôve principale chic en bois brun avec un placard à porte plane, une baignoire indépendante, un carrelage de pierre, une vasque, un plan de toilette en quartz modifié, une cabine de douche à porte coulissante, un plan de toilette blanc, meuble double vasque, meuble-lavabo encastré, un mur beige, un sol beige, WC à poser, un carrelage beige, un sol en calcaire et un mur en pierre.

A clean white modern classic style bathroom with wall to wall floating stone bench top.
Thick limestone bench tops with light beige tones and textured features.
Wall hung vanity cabinets with all doors, drawers and dress panels made from solid surface.
Subtle detailed anodised aluminium u channel around windows and doors.
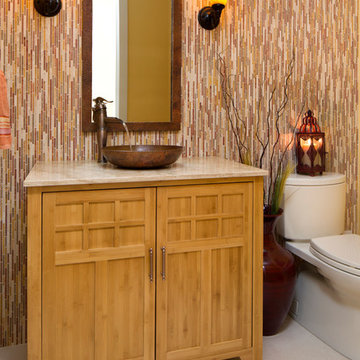
India inspired powder room with stone mosaic tile on vanity wall, copper faucet & sink, and cinnabar red & saffron yellow accents.
Photography by Bernard Andre
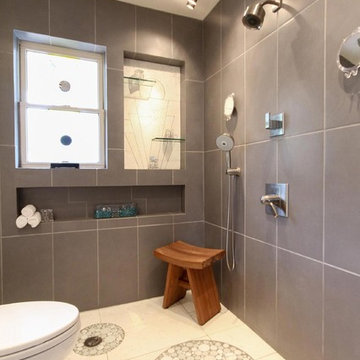
View more designs at: http://www.henryplumbing.com/v5/showcase/bathroom-gallerie-showcase
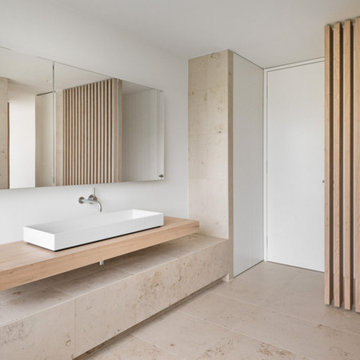
Réalisation d'une grande salle de bain design avec un carrelage beige, des dalles de pierre, un mur blanc, une vasque, un sol en calcaire, un plan de toilette en bois et un plan de toilette beige.
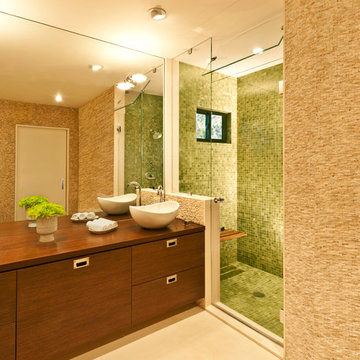
Kim Colwell Designed this living room for the Shambhalla Institute. Her specialty is combining her skill as an interior designer with her background as a second generation feng shui master and trained in design psychology. Our projects feel as good as they look. See Kim Colwell Design for full portfolio.
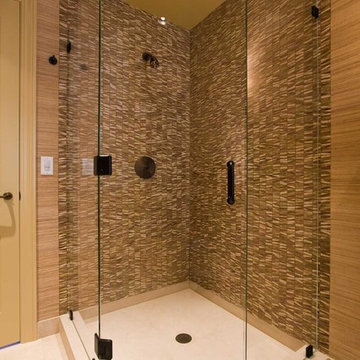
Idée de décoration pour une salle d'eau ethnique en bois foncé de taille moyenne avec une vasque, un placard à porte plane, une douche d'angle, WC à poser, un carrelage marron, un carrelage de pierre, un mur marron et un sol en calcaire.
Idées déco de salles de bains et WC avec un sol en calcaire et une vasque
4

