Idées déco de salles de bains et WC avec un sol en calcaire
Trier par :
Budget
Trier par:Populaires du jour
41 - 60 sur 1 270 photos
1 sur 3
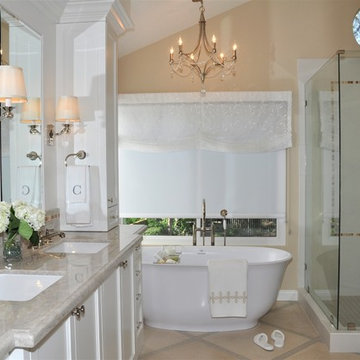
An elegant Master Bathroom in Laguna Niguel, CA, with a freestanding tub from Hydrosystems Liberty, white vanity with upper cabinets, Taj Mahal / Perla Venata Quartzite countertop, polished nickel lav faucets from California Faucets, the Etiquette chandelier from Currey and Company, limestone floor, custom mirrors and Restoration Hardware scones Photography: Sabine Klingler Kane
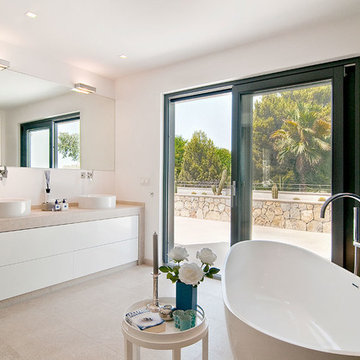
Abad y Cotoner
Exemple d'une salle d'eau méditerranéenne de taille moyenne avec un placard à porte plane, des portes de placard blanches, une baignoire indépendante, un mur blanc, un sol en calcaire, une vasque, un plan de toilette en calcaire et un combiné douche/baignoire.
Exemple d'une salle d'eau méditerranéenne de taille moyenne avec un placard à porte plane, des portes de placard blanches, une baignoire indépendante, un mur blanc, un sol en calcaire, une vasque, un plan de toilette en calcaire et un combiné douche/baignoire.
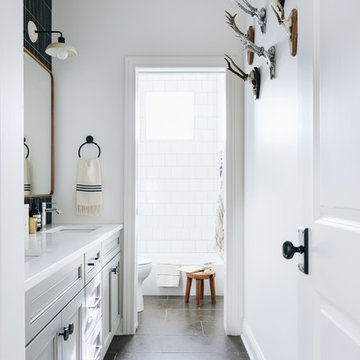
Cette photo montre une salle de bain chic de taille moyenne pour enfant avec un placard à porte shaker, des portes de placard grises, une baignoire posée, un combiné douche/baignoire, WC séparés, un carrelage noir, des carreaux en terre cuite, un mur blanc, un sol en calcaire, un lavabo encastré, un plan de toilette en quartz modifié, un sol gris, une cabine de douche avec un rideau, un plan de toilette blanc, des toilettes cachées, meuble double vasque et meuble-lavabo encastré.
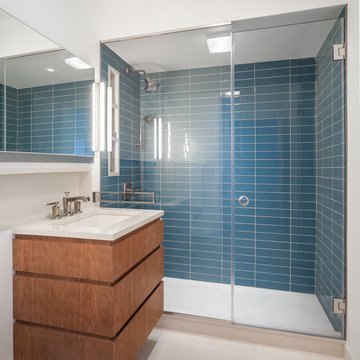
Bathroom- photo by Emilio Collavino
Cette photo montre une douche en alcôve principale moderne en bois brun de taille moyenne avec un lavabo encastré, un placard à porte plane, un plan de toilette en quartz modifié, un carrelage bleu, un carrelage en pâte de verre, un mur blanc et un sol en calcaire.
Cette photo montre une douche en alcôve principale moderne en bois brun de taille moyenne avec un lavabo encastré, un placard à porte plane, un plan de toilette en quartz modifié, un carrelage bleu, un carrelage en pâte de verre, un mur blanc et un sol en calcaire.
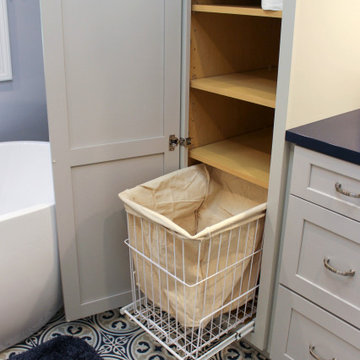
In this master bathroom, a large built in jetted tub was removed and replaced with a freestanding tub. Deco floor tile was used to add character. To create more function to the space, a linen cabinet and pullout hamper were added along with a tall bookcase cabinet for additional storage. The wall between the tub and shower/toilet area was removed to help spread natural light and open up the space. The master bath also now has a larger shower space with a Pulse shower unit and custom shower door.
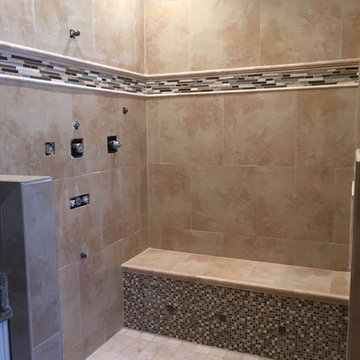
Idées déco pour une petite salle d'eau contemporaine avec une douche ouverte, un carrelage beige, des carreaux de céramique, un mur beige, un sol en calcaire, un sol beige et aucune cabine.

A country club respite for our busy professional Bostonian clients. Our clients met in college and have been weekending at the Aquidneck Club every summer for the past 20+ years. The condos within the original clubhouse seldom come up for sale and gather a loyalist following. Our clients jumped at the chance to be a part of the club's history for the next generation. Much of the club’s exteriors reflect a quintessential New England shingle style architecture. The internals had succumbed to dated late 90s and early 2000s renovations of inexpensive materials void of craftsmanship. Our client’s aesthetic balances on the scales of hyper minimalism, clean surfaces, and void of visual clutter. Our palette of color, materiality & textures kept to this notion while generating movement through vintage lighting, comfortable upholstery, and Unique Forms of Art.
A Full-Scale Design, Renovation, and furnishings project.

Roger Scheck
This bathroom remodel was featured on Season 3 of House Hunters Renovation. Clients Alex and Fiona. We completely gutted the initial layout of the space which was cramped and compartmentalized. We opened up with space to one large open room. Adding (2) windows to the backyard allowed for a beautiful view to the newly landscaped space and filled the room with light. The floor tile is a vein cut travertine. The vanity is from James Martin and the counter and splash were made locally with a custom curve to match the mirror shape. We finished the look with a gray teal paint called Rain and soft window valances.
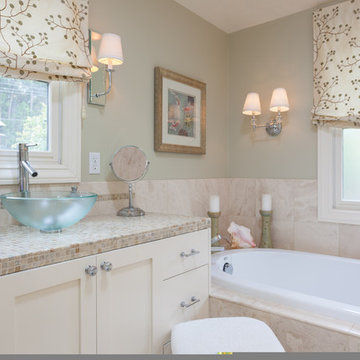
Master Bath Retreat
AND Interior Design Studio
Peter Lyon Photography
Cette photo montre une salle de bain principale chic de taille moyenne avec une vasque, un placard en trompe-l'oeil, des portes de placard blanches, un plan de toilette en marbre, une baignoire en alcôve, une douche double, WC à poser, un carrelage multicolore, un carrelage de pierre, un mur vert, un sol en calcaire, un sol marron, une cabine de douche à porte battante et un plan de toilette beige.
Cette photo montre une salle de bain principale chic de taille moyenne avec une vasque, un placard en trompe-l'oeil, des portes de placard blanches, un plan de toilette en marbre, une baignoire en alcôve, une douche double, WC à poser, un carrelage multicolore, un carrelage de pierre, un mur vert, un sol en calcaire, un sol marron, une cabine de douche à porte battante et un plan de toilette beige.
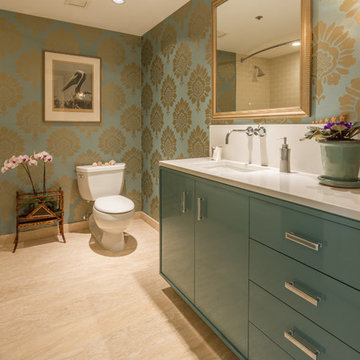
Alabastro Photography
Idées déco pour une petite salle de bain classique avec un lavabo encastré, un placard à porte plane, des portes de placard grises, un plan de toilette en quartz modifié, une baignoire en alcôve, un combiné douche/baignoire, WC séparés, un carrelage multicolore, un carrelage de pierre, un mur multicolore et un sol en calcaire.
Idées déco pour une petite salle de bain classique avec un lavabo encastré, un placard à porte plane, des portes de placard grises, un plan de toilette en quartz modifié, une baignoire en alcôve, un combiné douche/baignoire, WC séparés, un carrelage multicolore, un carrelage de pierre, un mur multicolore et un sol en calcaire.
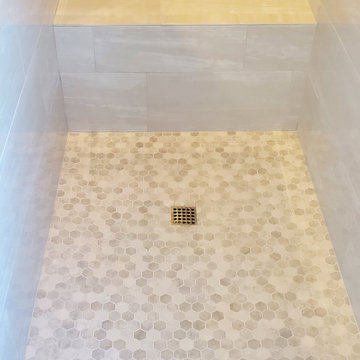
A complete shower remodel and installation of a new surround for an existing tub.
Réalisation d'une salle de bain principale design de taille moyenne avec une baignoire d'angle, une douche à l'italienne, un carrelage beige, des carreaux de porcelaine, un sol en calcaire, un sol multicolore, aucune cabine et un banc de douche.
Réalisation d'une salle de bain principale design de taille moyenne avec une baignoire d'angle, une douche à l'italienne, un carrelage beige, des carreaux de porcelaine, un sol en calcaire, un sol multicolore, aucune cabine et un banc de douche.
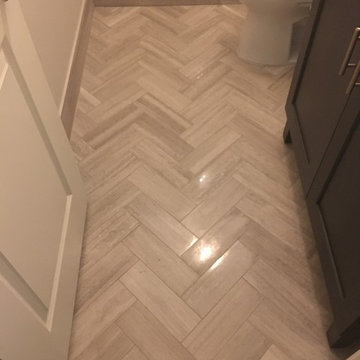
Custom Surface Solutions (www.css-tile.com) - Owner Craig Thompson (512) 430-1215. This project shows a complete remodel with before and after pictures including tub-to-shower conversion using DalTile L191 Chenille White Limestone with Arabesque mosaic, 4" x 12" plank herringbone floor, 8" x 22" plank wall tile. screen random mosaic shower ceiling and flat pebble shower floor. Kohler Kohler Poplin 36" Vanity Cabinet in Felt Grey quartz top and Kohler Purist Vibrant Bronze vanity and shower plumbing fixtures. Feiss Arabesque Silver Leaf Pendant Light and Hudson Valley Lighting Wylie wall sconces. Pottery Barn – Astor Beveled Mirror.
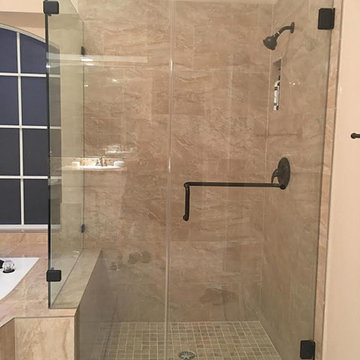
Exemple d'une salle d'eau chic de taille moyenne avec une baignoire en alcôve, une douche d'angle, WC à poser, un carrelage beige, du carrelage en pierre calcaire, un mur beige, un sol en calcaire, un sol beige et une cabine de douche à porte battante.
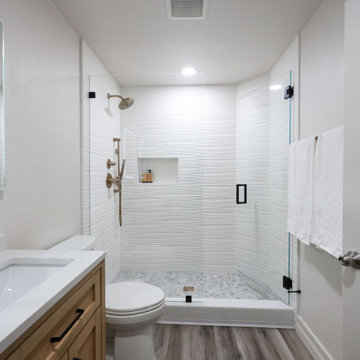
Réalisation d'une salle de bain vintage en bois clair de taille moyenne pour enfant avec un placard à porte shaker, une douche d'angle, WC séparés, un carrelage blanc, des carreaux de porcelaine, un mur blanc, un sol en calcaire, un lavabo encastré, un plan de toilette en quartz modifié, un sol beige, une cabine de douche à porte battante, un plan de toilette blanc, une niche, meuble simple vasque et meuble-lavabo sur pied.
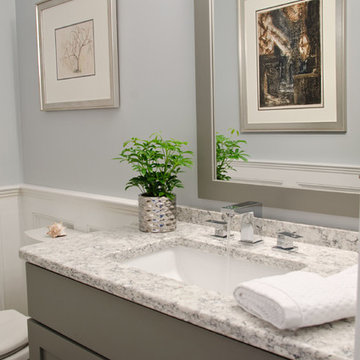
The powder room was transformed and appointed with impeccable details. Panel molding around the perimeter of the room combined with hand pressed 2x2 metal accent pieces highlighting the tile floor bring added character and dimension to this quaint little space.
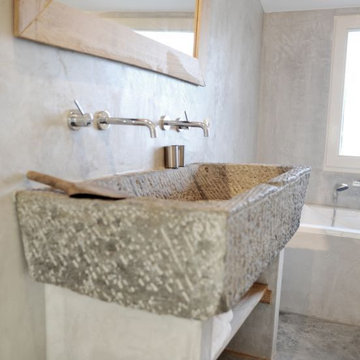
Antique limestone sink for the powder room by Phoenician Stone.
Idée de décoration pour une salle de bain principale champêtre de taille moyenne avec un placard sans porte, des portes de placard beiges, un sol en calcaire, une vasque, un plan de toilette en calcaire, un sol beige, un plan de toilette beige, meuble double vasque et meuble-lavabo sur pied.
Idée de décoration pour une salle de bain principale champêtre de taille moyenne avec un placard sans porte, des portes de placard beiges, un sol en calcaire, une vasque, un plan de toilette en calcaire, un sol beige, un plan de toilette beige, meuble double vasque et meuble-lavabo sur pied.
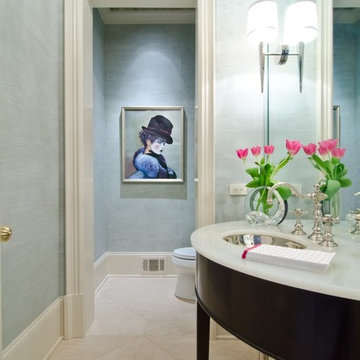
Sophisticated Powder Room
Exemple d'un petit WC et toilettes chic en bois foncé avec un placard en trompe-l'oeil, WC à poser, un mur bleu, un sol en calcaire, un lavabo posé, un plan de toilette en onyx, un sol beige et un plan de toilette blanc.
Exemple d'un petit WC et toilettes chic en bois foncé avec un placard en trompe-l'oeil, WC à poser, un mur bleu, un sol en calcaire, un lavabo posé, un plan de toilette en onyx, un sol beige et un plan de toilette blanc.

Bedwardine Road is our epic renovation and extension of a vast Victorian villa in Crystal Palace, south-east London.
Traditional architectural details such as flat brick arches and a denticulated brickwork entablature on the rear elevation counterbalance a kitchen that feels like a New York loft, complete with a polished concrete floor, underfloor heating and floor to ceiling Crittall windows.
Interiors details include as a hidden “jib” door that provides access to a dressing room and theatre lights in the master bathroom.
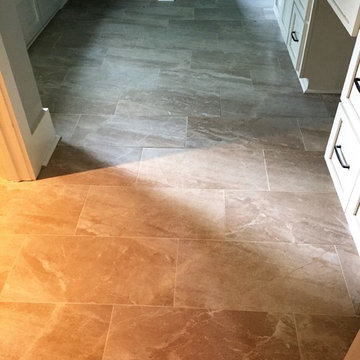
Cette image montre une petite salle d'eau traditionnelle avec une baignoire en alcôve, un combiné douche/baignoire, des carreaux de céramique, un mur beige, un placard à porte shaker, des portes de placard blanches, un sol en calcaire, un plan de toilette en granite et un sol beige.

The marble tile shower has a barn-style sliding shower door. Even small spaces need a well designed lighting plan; the bath’s skylight provides natural lighting, while the floating light shelf with small puck lights and a hidden strip light at the rear provide additional lighting.
Idées déco de salles de bains et WC avec un sol en calcaire
3

