Idées déco de salles de bains et WC avec un sol en galet et un sol marron
Trier par :
Budget
Trier par:Populaires du jour
21 - 40 sur 181 photos
1 sur 3
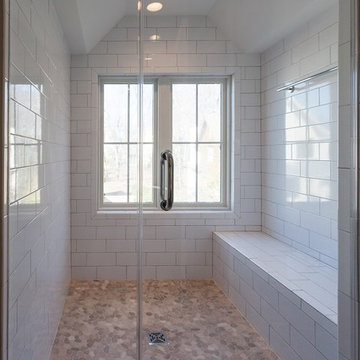
Idée de décoration pour une douche en alcôve champêtre avec un carrelage blanc, un carrelage métro, un mur gris, une grande vasque, un sol marron, une cabine de douche à porte battante et un sol en galet.
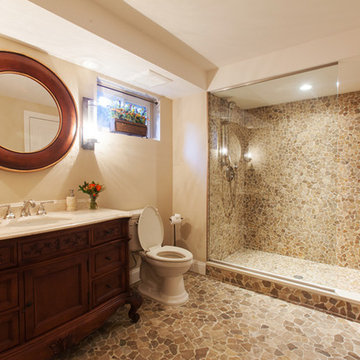
Inspiration pour une salle de bain design en bois foncé de taille moyenne avec un placard à porte shaker, WC à poser, un carrelage de pierre, un mur beige, un sol en galet, un lavabo encastré, un plan de toilette en calcaire, un sol marron et aucune cabine.
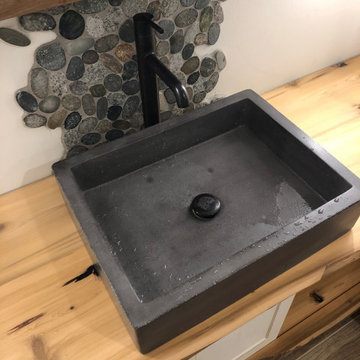
Cette image montre une grande salle de bain chalet en bois vieilli avec un placard sans porte, une baignoire indépendante, une douche ouverte, WC à poser, un carrelage gris, des carreaux de porcelaine, un mur blanc, un sol en galet, une vasque, un plan de toilette en bois, un sol marron, aucune cabine, un banc de douche, meuble simple vasque, meuble-lavabo encastré, poutres apparentes et un mur en parement de brique.

Aseo de cortesía con mobiliario a medida para aprovechar al máximo el espacio. Suelo de tarima de roble, a juego con el mueble de almacenaje. Encimera de solid surface, con lavabo apoyado y grifería empotrada.
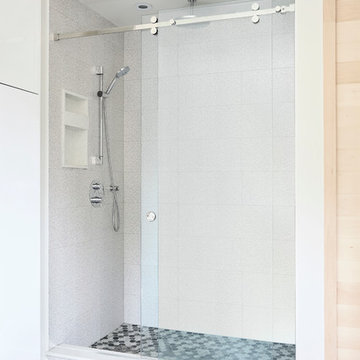
The original bathroom in this Toronto home consisted of both a small shower and a large corner bath. And although the number of windows with southern and western exposure added considerable light to the space, it contributed to limitations with placement of the double vanity. Dave and Jenni decided to add a larger double vanity with an adjacent infrared built in sauna, along with a stand up shower. The style of the bathroom was to be kept clean and simple and tile on the majority of wall surfaces achieved this requirement. The most notable feature of the bathroom is the built-in shelving above the sauna, which was created to avoid a large obtrusive flat surface above it, and instead add space for ornamentation and towels.
Aristea Rizakos
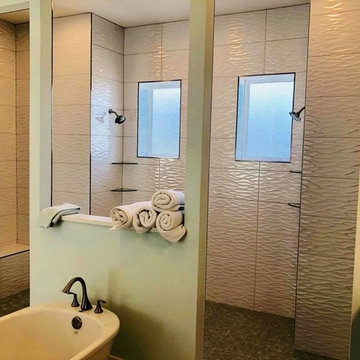
Idées déco pour une salle de bain principale contemporaine en bois foncé de taille moyenne avec un placard à porte shaker, un lavabo encastré, un plan de toilette en quartz modifié, un plan de toilette blanc, une baignoire indépendante, une douche double, un carrelage beige, des carreaux de céramique, un mur bleu, un sol en galet, un sol marron et aucune cabine.
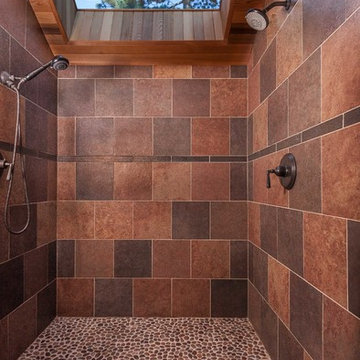
Aménagement d'une douche en alcôve classique avec un carrelage beige, un carrelage marron, un sol en galet, aucune cabine et un sol marron.
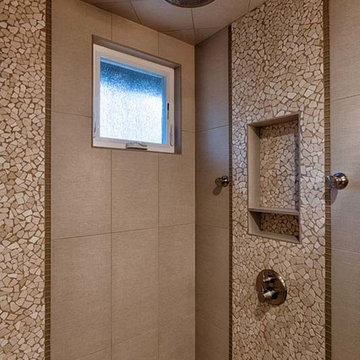
Inspiration pour une douche en alcôve principale traditionnelle de taille moyenne avec un carrelage marron, une plaque de galets, un sol en galet, un sol marron et une cabine de douche à porte battante.
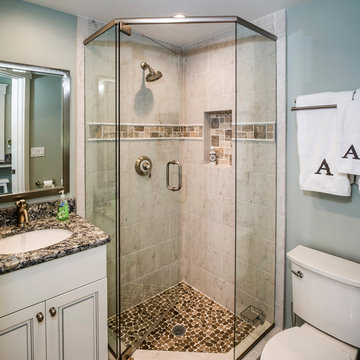
The Quiet Moose, Interior Design & Photo Styling | All furnishings in this space are available through The Quiet Moose. www.quietmoose.com - 231-348-5353
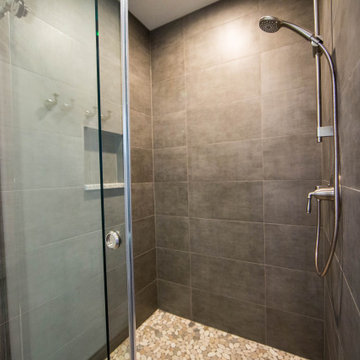
The basement features a second master suite or in-law quarters complete with a dedicated master bath.
Cette image montre une très grande douche en alcôve principale traditionnelle avec un carrelage gris, des carreaux de porcelaine, un mur beige, un sol en galet, un plan de toilette en granite, un sol marron, une cabine de douche à porte coulissante et meuble-lavabo encastré.
Cette image montre une très grande douche en alcôve principale traditionnelle avec un carrelage gris, des carreaux de porcelaine, un mur beige, un sol en galet, un plan de toilette en granite, un sol marron, une cabine de douche à porte coulissante et meuble-lavabo encastré.
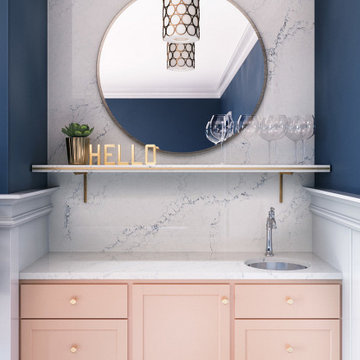
Idée de décoration pour une grande salle de bain principale minimaliste en bois foncé avec un placard à porte plane, WC à poser, un carrelage blanc, des carreaux de miroir, un mur bleu, un sol en galet, un lavabo encastré, un plan de toilette en quartz modifié, un sol marron, un plan de toilette blanc, meuble simple vasque et meuble-lavabo encastré.
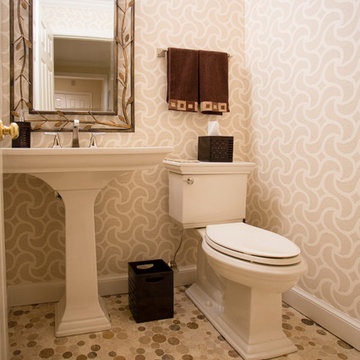
Cette photo montre un grand WC et toilettes chic avec WC séparés, un mur beige, un sol en galet, un lavabo de ferme et un sol marron.
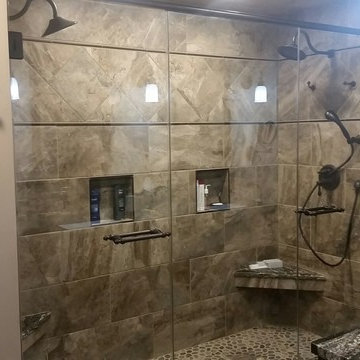
Frameless glass enclosures show off beautiful tile. Large showers may deserve two doors.
Réalisation d'une salle de bain tradition de taille moyenne avec WC à poser, un carrelage marron, des carreaux de céramique, un mur beige, un sol en galet, un lavabo encastré, un sol marron et une cabine de douche à porte battante.
Réalisation d'une salle de bain tradition de taille moyenne avec WC à poser, un carrelage marron, des carreaux de céramique, un mur beige, un sol en galet, un lavabo encastré, un sol marron et une cabine de douche à porte battante.
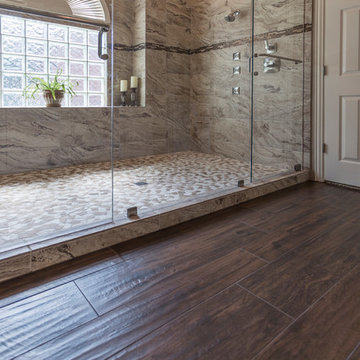
His & Her Shower - Granbury
Removed existing jetted tub and shower to create an expansive his and her shower.
There are two shower niches and a large bench on the window wall. The frameless shower door has a 28" wide door on each end with a glass panel in the center.
Delta brushed nickel plumbing includes 3 body sprays and 2 shower heads.
Shower wall tile is Emser Pergamo Avorio 12"x24" with two 4" accents of Emser Vista Sight.
The bathroom floor is Marazzi American Estates Spice in 6" & 9" widths.
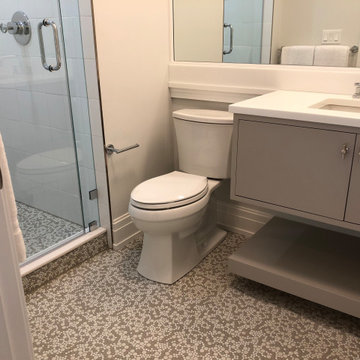
Idées déco pour une petite salle de bain bord de mer avec des portes de placard beiges, WC séparés, un carrelage blanc, des carreaux de céramique, un mur blanc, un sol en galet, un lavabo encastré, un sol marron, une cabine de douche à porte battante et un plan de toilette blanc.
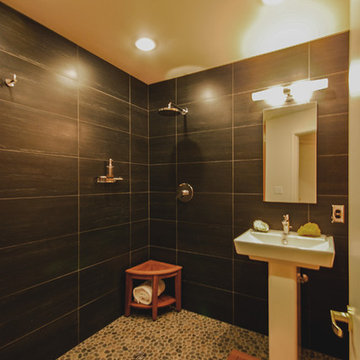
This was a renovation of an existing full bath with the goal of converting it into a Powder Room that reflects the similar design features that were developed for the adjacent Kitchen. View from Hall.
Photo by Architect
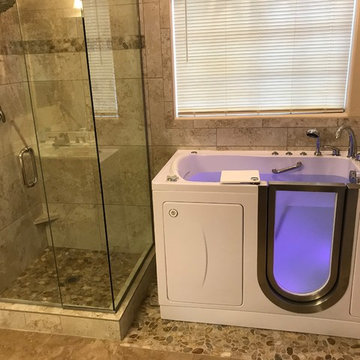
Cette image montre une salle de bain traditionnelle avec une baignoire en alcôve, une douche d'angle, un carrelage marron, des carreaux de porcelaine, un sol en galet, un sol marron et une cabine de douche à porte battante.
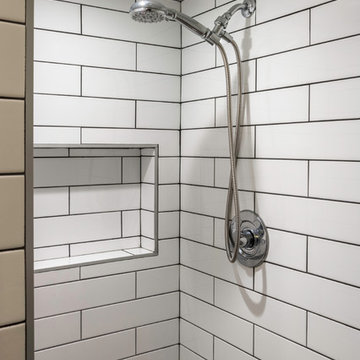
Aménagement d'une petite douche en alcôve contemporaine pour enfant avec un mur blanc, un sol en galet, un sol marron et une cabine de douche avec un rideau.
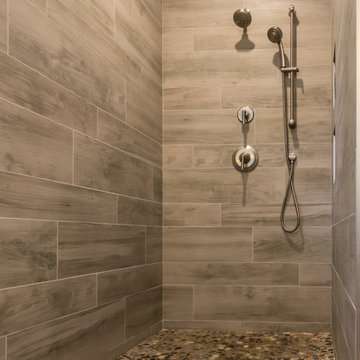
This client couple, from out of town, searched far and wide for views like these. The 10-acre parcel features a long driveway through the woods, up to a relatively flat building site. Large windows out the front and back take in the layers of mountain ranges. The wood-beamed high ceilings and the wood-carved master bathroom barn add to the decor. Wide open floorplan is well-suited to the gatherings and parties they often host. Tumbled brick flooring in the kitchen and master bath.
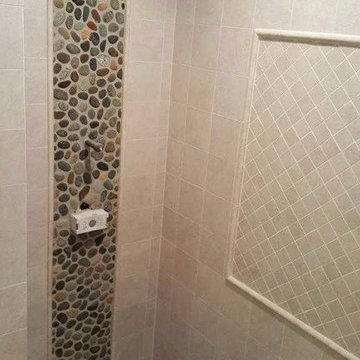
Inspiration pour une petite salle de bain traditionnelle avec un carrelage beige, des carreaux de céramique, un sol en galet, un sol marron et une cabine de douche à porte battante.
Idées déco de salles de bains et WC avec un sol en galet et un sol marron
2

