Idées déco de salles de bains et WC avec un sol en travertin et un plan de toilette blanc
Trier par :
Budget
Trier par:Populaires du jour
21 - 40 sur 910 photos
1 sur 3
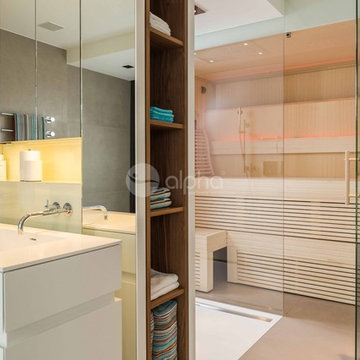
Ambient Elements creates conscious designs for innovative spaces by combining superior craftsmanship, advanced engineering and unique concepts while providing the ultimate wellness experience. We design and build saunas, infrared saunas, steam rooms, hammams, cryo chambers, salt rooms, snow rooms and many other hyperthermic conditioning modalities.
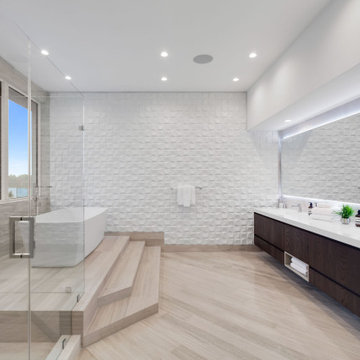
Exemple d'une grande salle de bain principale moderne en bois foncé avec un placard à porte plane, une baignoire indépendante, une douche d'angle, WC à poser, un carrelage blanc, des carreaux de porcelaine, un mur gris, un sol en travertin, un lavabo intégré, un plan de toilette en quartz modifié, un sol gris, une cabine de douche à porte battante, un plan de toilette blanc, des toilettes cachées, meuble double vasque et meuble-lavabo suspendu.
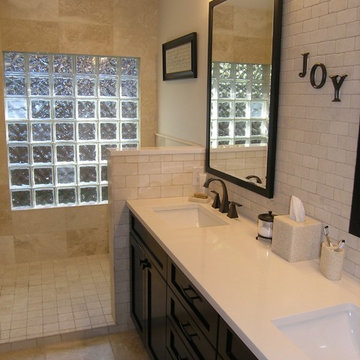
Réalisation d'une salle de bain principale tradition en bois foncé de taille moyenne avec un placard à porte shaker, une douche ouverte, WC séparés, un carrelage beige, du carrelage en travertin, un mur blanc, un sol en travertin, un lavabo encastré, un plan de toilette en quartz modifié, un sol beige, aucune cabine et un plan de toilette blanc.
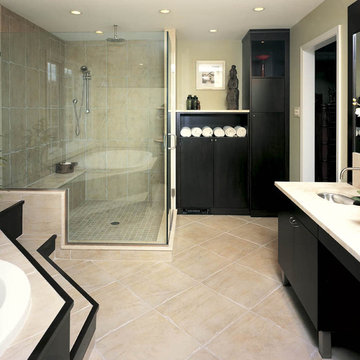
This Asian inspired master suite incorporated a large bedroom and bathroom which included adding dormers,a cathedral ceiling and exposed beams, floating fireplace, and this beautiful master bath. The design team used custom designed mahogany cabinetry, limestone

Our clients wanted an ensuite bathroom with organic lines and a hand-forged feel with an aged patina. The japanese finger tiles, micro cement render, aged copper tapware, and refined curves surprised and delighted them.
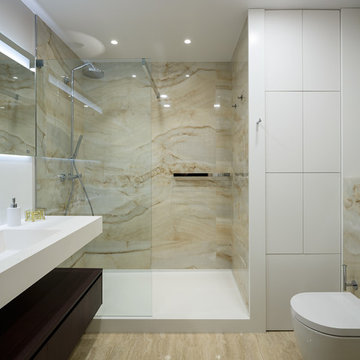
Автор проекта Алена Светлица , фотограф Иван Сорокин
Idée de décoration pour une salle de bain design en bois foncé de taille moyenne avec un placard à porte plane, un carrelage beige, des carreaux de porcelaine, un mur blanc, un sol en travertin, un plan de toilette en surface solide, un sol beige, aucune cabine, un plan de toilette blanc, WC séparés et un lavabo intégré.
Idée de décoration pour une salle de bain design en bois foncé de taille moyenne avec un placard à porte plane, un carrelage beige, des carreaux de porcelaine, un mur blanc, un sol en travertin, un plan de toilette en surface solide, un sol beige, aucune cabine, un plan de toilette blanc, WC séparés et un lavabo intégré.
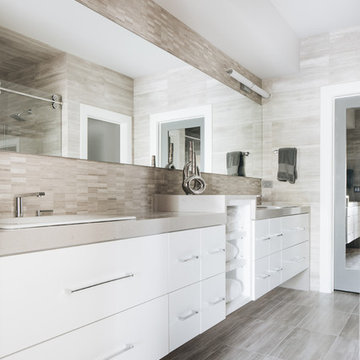
Photo by Stoffer Photography
Idées déco pour une douche en alcôve principale contemporaine de taille moyenne avec un placard à porte plane, des portes de placard blanches, WC à poser, un carrelage beige, du carrelage en travertin, un mur gris, un sol en travertin, un lavabo posé, un plan de toilette en quartz modifié, un sol beige, une cabine de douche à porte coulissante et un plan de toilette blanc.
Idées déco pour une douche en alcôve principale contemporaine de taille moyenne avec un placard à porte plane, des portes de placard blanches, WC à poser, un carrelage beige, du carrelage en travertin, un mur gris, un sol en travertin, un lavabo posé, un plan de toilette en quartz modifié, un sol beige, une cabine de douche à porte coulissante et un plan de toilette blanc.
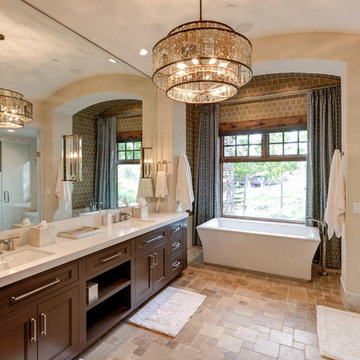
Endeavour Photography
Exemple d'une grande salle de bain principale méditerranéenne avec un placard avec porte à panneau encastré, des portes de placard marrons, une baignoire indépendante, une douche ouverte, un mur beige, un sol en travertin, un lavabo posé, un plan de toilette en quartz modifié, un sol beige, une cabine de douche à porte battante et un plan de toilette blanc.
Exemple d'une grande salle de bain principale méditerranéenne avec un placard avec porte à panneau encastré, des portes de placard marrons, une baignoire indépendante, une douche ouverte, un mur beige, un sol en travertin, un lavabo posé, un plan de toilette en quartz modifié, un sol beige, une cabine de douche à porte battante et un plan de toilette blanc.
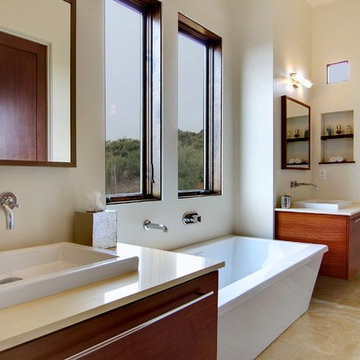
Flash Gallery Photography
Idée de décoration pour une grande douche en alcôve méditerranéenne en bois brun avec un lavabo posé, un placard à porte plane, une baignoire indépendante, WC à poser, un mur blanc, un sol en travertin, un plan de toilette en quartz modifié, un sol beige, une cabine de douche à porte battante et un plan de toilette blanc.
Idée de décoration pour une grande douche en alcôve méditerranéenne en bois brun avec un lavabo posé, un placard à porte plane, une baignoire indépendante, WC à poser, un mur blanc, un sol en travertin, un plan de toilette en quartz modifié, un sol beige, une cabine de douche à porte battante et un plan de toilette blanc.
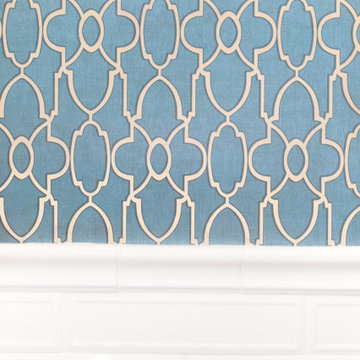
The powder room is one of my favorite places to have fun. We added dimensional tile and a glamorous wallpaper, along with a custom vanity in walnut to contrast the cool & metallic tones.

Primary Bath with shower, vanity
Cette image montre une douche en alcôve principale traditionnelle en bois brun avec un placard à porte plane, un carrelage noir, des carreaux de céramique, un mur beige, un sol en travertin, un lavabo encastré, un plan de toilette en marbre, un sol blanc, une cabine de douche à porte battante, un plan de toilette blanc, un banc de douche, une niche, meuble double vasque et meuble-lavabo encastré.
Cette image montre une douche en alcôve principale traditionnelle en bois brun avec un placard à porte plane, un carrelage noir, des carreaux de céramique, un mur beige, un sol en travertin, un lavabo encastré, un plan de toilette en marbre, un sol blanc, une cabine de douche à porte battante, un plan de toilette blanc, un banc de douche, une niche, meuble double vasque et meuble-lavabo encastré.
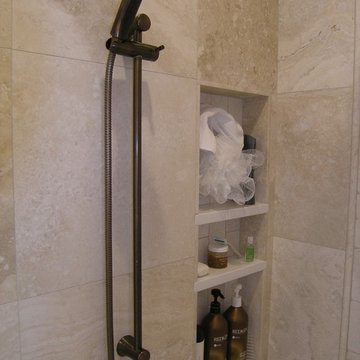
Exemple d'une salle de bain principale chic en bois foncé de taille moyenne avec un placard à porte shaker, une douche ouverte, WC séparés, un carrelage beige, du carrelage en travertin, un mur blanc, un sol en travertin, un lavabo encastré, un plan de toilette en quartz modifié, un sol beige, aucune cabine et un plan de toilette blanc.
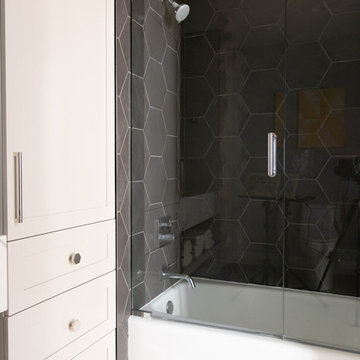
Idées déco pour une salle d'eau contemporaine de taille moyenne avec un placard sans porte, une baignoire en alcôve, un combiné douche/baignoire, un carrelage noir, des carreaux de béton, un mur bleu, un sol en travertin, un lavabo encastré, un plan de toilette en marbre, un sol beige, une cabine de douche à porte battante et un plan de toilette blanc.

Ambient Elements creates conscious designs for innovative spaces by combining superior craftsmanship, advanced engineering and unique concepts while providing the ultimate wellness experience. We design and build saunas, infrared saunas, steam rooms, hammams, cryo chambers, salt rooms, snow rooms and many other hyperthermic conditioning modalities.
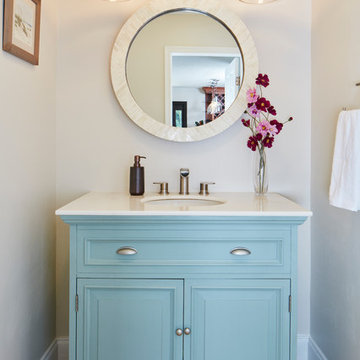
Inspiration pour un petit WC et toilettes design avec un placard en trompe-l'oeil, des portes de placard bleues, un plan de toilette en marbre, un mur beige, un lavabo encastré, un sol beige, un sol en travertin et un plan de toilette blanc.
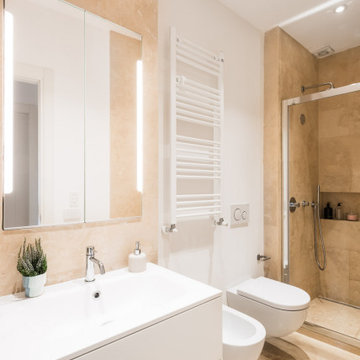
Exemple d'une salle de bain longue et étroite tendance de taille moyenne avec un placard à porte plane, des portes de placard blanches, WC suspendus, un carrelage beige, du carrelage en travertin, un mur blanc, un sol en travertin, un lavabo posé, un plan de toilette en surface solide, un sol beige, une cabine de douche à porte coulissante, un plan de toilette blanc, meuble simple vasque et meuble-lavabo suspendu.

This master bath vanity provides ample space. A herringbone pattern tile wall is added behind the floating mirrors. The deep blue resonates with the gold trim and hardware.
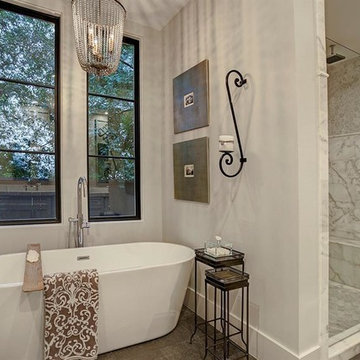
Purser Architectural Custom Home Design
Aménagement d'une grande douche en alcôve principale classique avec un placard à porte shaker, des portes de placard blanches, une baignoire indépendante, WC séparés, un carrelage blanc, du carrelage en marbre, un mur blanc, un sol en travertin, un lavabo encastré, un plan de toilette en quartz, un sol noir, une cabine de douche à porte battante et un plan de toilette blanc.
Aménagement d'une grande douche en alcôve principale classique avec un placard à porte shaker, des portes de placard blanches, une baignoire indépendante, WC séparés, un carrelage blanc, du carrelage en marbre, un mur blanc, un sol en travertin, un lavabo encastré, un plan de toilette en quartz, un sol noir, une cabine de douche à porte battante et un plan de toilette blanc.
For this master bathroom remodel, we were tasked to blend in some of the existing finishes of the home to make it modern and desert-inspired. We found this one-of-a-kind marble mosaic that would blend all of the warmer tones with the cooler tones and provide a focal point to the space. We filled in the drop-in bath tub and made it a seamless walk-in shower with a linear drain. The brass plumbing fixtures play off of the warm tile selections and the black bath accessories anchor the space. We were able to match their existing travertine flooring and finish it off with a simple, stacked subway tile on the two adjacent shower walls. We smoothed all of the drywall throughout and made simple changes to the vanity like swapping out the cabinet hardware, faucets and light fixture, for a totally custom feel. The walnut cabinet hardware provides another layer of texture to the space.
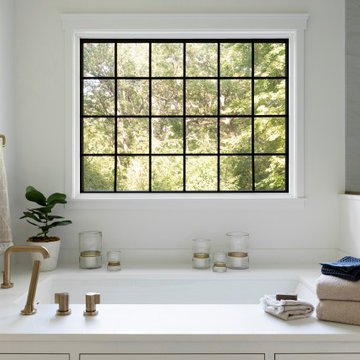
This beautiful French Provincial home is set on 10 acres, nestled perfectly in the oak trees. The original home was built in 1974 and had two large additions added; a great room in 1990 and a main floor master suite in 2001. This was my dream project: a full gut renovation of the entire 4,300 square foot home! I contracted the project myself, and we finished the interior remodel in just six months. The exterior received complete attention as well. The 1970s mottled brown brick went white to completely transform the look from dated to classic French. Inside, walls were removed and doorways widened to create an open floor plan that functions so well for everyday living as well as entertaining. The white walls and white trim make everything new, fresh and bright. It is so rewarding to see something old transformed into something new, more beautiful and more functional.
Idées déco de salles de bains et WC avec un sol en travertin et un plan de toilette blanc
2

