Idées déco de salles de bains et WC avec une baignoire en alcôve et un sol en calcaire
Trier par :
Budget
Trier par:Populaires du jour
121 - 140 sur 545 photos
1 sur 3
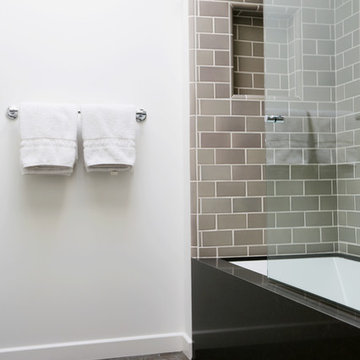
The upstairs guest bathroom features 6x6 Blue Limestone at the floor with a Tin Matte custom hand molded ceramic on the shower walls.
Cabochon Surfaces & Fixtures
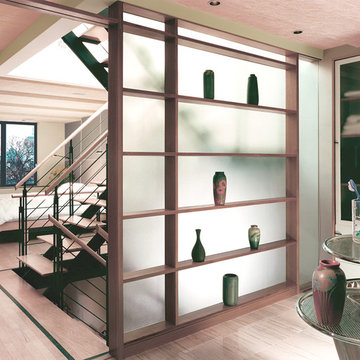
View from the Master bath through the translucent bath screen/shelves with stairs to roof and Master bedroom beyond.
Peter Vanderwarker / Dale Headrich - photoshop
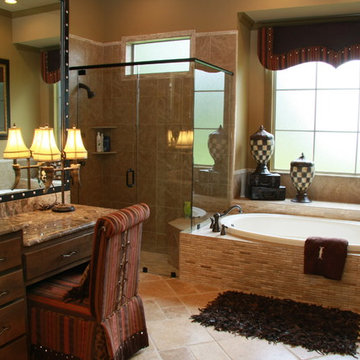
Aménagement d'une grande salle de bain principale montagne en bois foncé avec un placard à porte plane, une baignoire en alcôve, une douche d'angle, un carrelage beige, un carrelage de pierre, un mur beige, un sol en calcaire et un plan de toilette en granite.
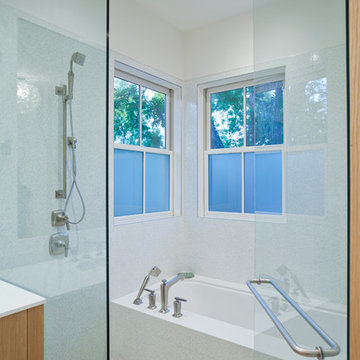
Wet zone design features a built in bath and shower area with windows for natural light and an open airy feeling. Architectural Design by Clark | Richardson Architects in Austin, Texas. Photo by Andrea Calo.
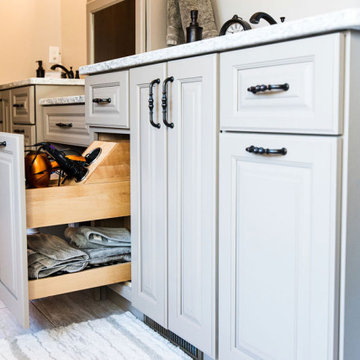
Aménagement d'une salle de bain principale classique de taille moyenne avec un placard à porte shaker, des portes de placard noires, une baignoire en alcôve, un combiné douche/baignoire, WC séparés, un carrelage blanc, un mur gris, un sol en calcaire, une vasque, un plan de toilette en quartz modifié, un sol beige, une cabine de douche avec un rideau, un plan de toilette blanc, meuble simple vasque et meuble-lavabo encastré.
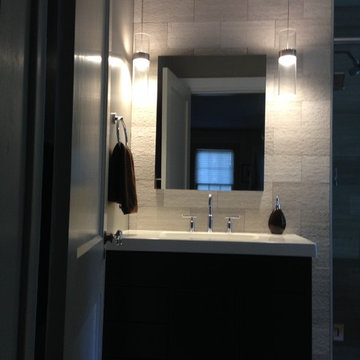
Réalisation d'une petite douche en alcôve principale tradition en bois foncé avec un lavabo intégré, un placard à porte plane, une baignoire en alcôve, WC suspendus, un carrelage gris, un carrelage de pierre, un mur vert et un sol en calcaire.
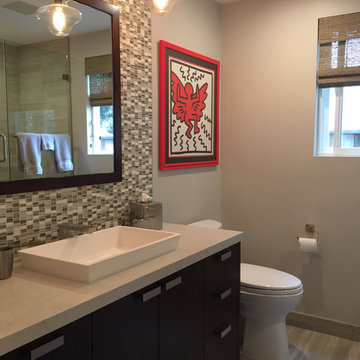
As with the rest of the client's home, contemporary art is part of the room design. The red art really pops against the serene palette of silver travertine, engineered quartz countertop and gray painted walls.
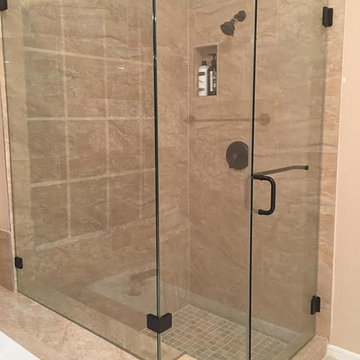
Exemple d'une salle d'eau chic de taille moyenne avec une baignoire en alcôve, une douche d'angle, WC à poser, un carrelage beige, du carrelage en pierre calcaire, un mur beige, un sol en calcaire, un sol beige et une cabine de douche à porte battante.
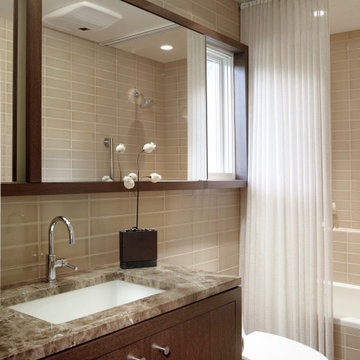
Réalisation d'une salle de bain design en bois brun avec un placard à porte plane, une baignoire en alcôve, un combiné douche/baignoire, WC à poser, un carrelage beige, des carreaux de céramique, un mur beige, un sol en calcaire, un lavabo encastré, un plan de toilette en calcaire, un sol beige, une cabine de douche avec un rideau, un plan de toilette marron, buanderie, meuble simple vasque et meuble-lavabo encastré.
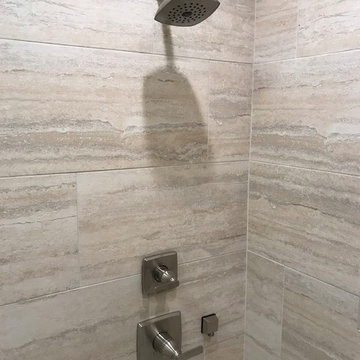
Réalisation d'une salle d'eau tradition en bois foncé de taille moyenne avec un placard à porte plane, une baignoire en alcôve, un combiné douche/baignoire, WC séparés, du carrelage en pierre calcaire, un mur beige, un sol en calcaire, un lavabo encastré, un plan de toilette en surface solide, un sol beige et un plan de toilette blanc.
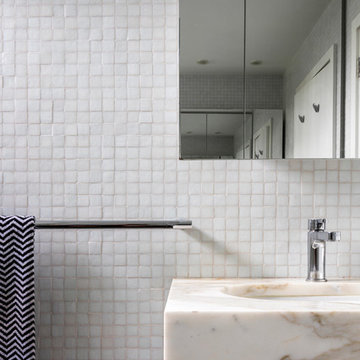
photography by Tom Fergusson
Aménagement d'une salle de bain moderne de taille moyenne pour enfant avec un placard en trompe-l'oeil, des portes de placard blanches, une baignoire en alcôve, un combiné douche/baignoire, WC suspendus, un carrelage blanc, mosaïque, un mur blanc, un plan de toilette en marbre, un lavabo encastré et un sol en calcaire.
Aménagement d'une salle de bain moderne de taille moyenne pour enfant avec un placard en trompe-l'oeil, des portes de placard blanches, une baignoire en alcôve, un combiné douche/baignoire, WC suspendus, un carrelage blanc, mosaïque, un mur blanc, un plan de toilette en marbre, un lavabo encastré et un sol en calcaire.
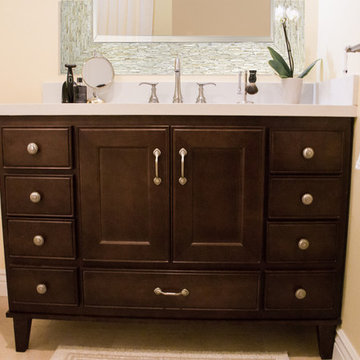
A new 48” vanity with dark wood stain and cabinet legs gives the look of a free-standing furniture piece with ample “his & hers” storage. Perfect for guests or children, this pre-fabricated vanity was the perfect solution for a cost-effective bathroom make-over. Brushed nickel hardware was selected to match the finishes throughout the rest of the bathroom.
Rebecca Quandt
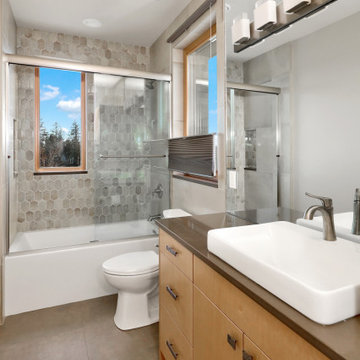
The Twin Peaks Passive House + ADU was designed and built to remain resilient in the face of natural disasters. Fortunately, the same great building strategies and design that provide resilience also provide a home that is incredibly comfortable and healthy while also visually stunning.
This home’s journey began with a desire to design and build a house that meets the rigorous standards of Passive House. Before beginning the design/ construction process, the homeowners had already spent countless hours researching ways to minimize their global climate change footprint. As with any Passive House, a large portion of this research was focused on building envelope design and construction. The wall assembly is combination of six inch Structurally Insulated Panels (SIPs) and 2x6 stick frame construction filled with blown in insulation. The roof assembly is a combination of twelve inch SIPs and 2x12 stick frame construction filled with batt insulation. The pairing of SIPs and traditional stick framing allowed for easy air sealing details and a continuous thermal break between the panels and the wall framing.
Beyond the building envelope, a number of other high performance strategies were used in constructing this home and ADU such as: battery storage of solar energy, ground source heat pump technology, Heat Recovery Ventilation, LED lighting, and heat pump water heating technology.
In addition to the time and energy spent on reaching Passivhaus Standards, thoughtful design and carefully chosen interior finishes coalesce at the Twin Peaks Passive House + ADU into stunning interiors with modern farmhouse appeal. The result is a graceful combination of innovation, durability, and aesthetics that will last for a century to come.
Despite the requirements of adhering to some of the most rigorous environmental standards in construction today, the homeowners chose to certify both their main home and their ADU to Passive House Standards. From a meticulously designed building envelope that tested at 0.62 ACH50, to the extensive solar array/ battery bank combination that allows designated circuits to function, uninterrupted for at least 48 hours, the Twin Peaks Passive House has a long list of high performance features that contributed to the completion of this arduous certification process. The ADU was also designed and built with these high standards in mind. Both homes have the same wall and roof assembly ,an HRV, and a Passive House Certified window and doors package. While the main home includes a ground source heat pump that warms both the radiant floors and domestic hot water tank, the more compact ADU is heated with a mini-split ductless heat pump. The end result is a home and ADU built to last, both of which are a testament to owners’ commitment to lessen their impact on the environment.
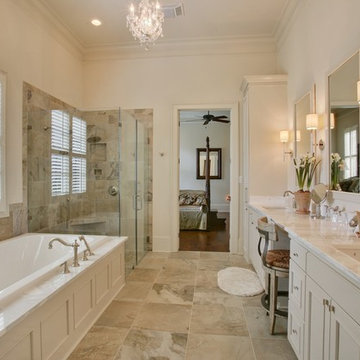
Idée de décoration pour une grande salle de bain principale design avec un placard à porte shaker, des portes de placard beiges, une baignoire en alcôve, une douche d'angle, un carrelage beige, du carrelage en pierre calcaire, un mur beige, un sol en calcaire, un lavabo encastré, un sol beige et une cabine de douche à porte battante.
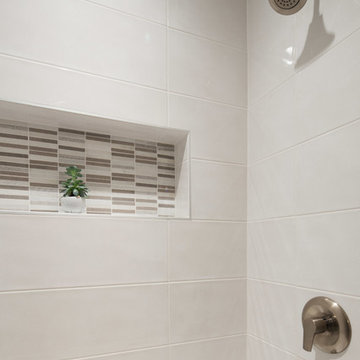
This renovated bathroom features a large vanity with a crisp white countertop, dark wooden linen closet, off-white marble tiling of the shower walls, a tiled shower niche and vanity backsplash made from neutral colored tiles, and thunder gray painted walls.
Project designed by Skokie renovation firm, Chi Renovation & Design. They serve the Chicagoland area, and it's surrounding suburbs, with an emphasis on the North Side and North Shore. You'll find their work from the Loop through Lincoln Park, Skokie, Evanston, Wilmette, and all of the way up to Lake Forest.
For more about Chi Renovation & Design, click here: https://www.chirenovation.com/
To learn more about this project, click here: https://www.chirenovation.com/galleries/bathrooms/
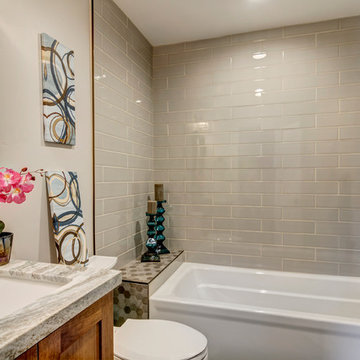
Lauren Schroeder
Aménagement d'une petite salle de bain classique en bois brun pour enfant avec un placard à porte shaker, une baignoire en alcôve, un combiné douche/baignoire, WC séparés, un carrelage gris, des carreaux de céramique, un mur gris, un sol en calcaire, un lavabo encastré et un plan de toilette en granite.
Aménagement d'une petite salle de bain classique en bois brun pour enfant avec un placard à porte shaker, une baignoire en alcôve, un combiné douche/baignoire, WC séparés, un carrelage gris, des carreaux de céramique, un mur gris, un sol en calcaire, un lavabo encastré et un plan de toilette en granite.
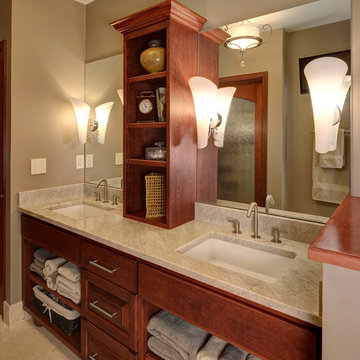
Decorative light fixtures and display shelves add artistic and spa-like touches to this bathroom. Custom closet doors with rain glass inserts add to the design aesthetic while providing the desired privacy.
Tricia Shay Photography
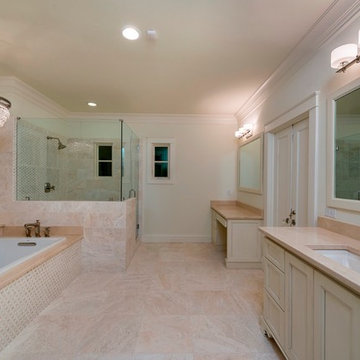
Cette image montre une grande douche en alcôve principale traditionnelle avec un placard avec porte à panneau encastré, des portes de placard blanches, une baignoire en alcôve, un carrelage beige, des dalles de pierre, un mur blanc, un sol en calcaire, un lavabo encastré, un plan de toilette en calcaire, un sol beige et une cabine de douche à porte battante.
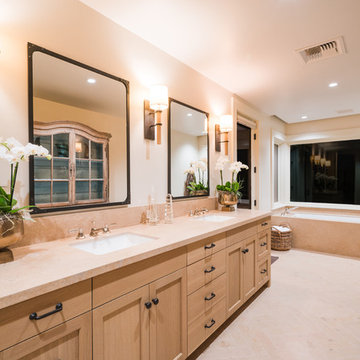
photo by Blake Bronstad
Cette image montre une grande salle de bain principale rustique en bois clair avec un placard avec porte à panneau encastré, une baignoire en alcôve, un carrelage beige, des dalles de pierre, un mur blanc, un sol en calcaire, un lavabo encastré et un plan de toilette en calcaire.
Cette image montre une grande salle de bain principale rustique en bois clair avec un placard avec porte à panneau encastré, une baignoire en alcôve, un carrelage beige, des dalles de pierre, un mur blanc, un sol en calcaire, un lavabo encastré et un plan de toilette en calcaire.
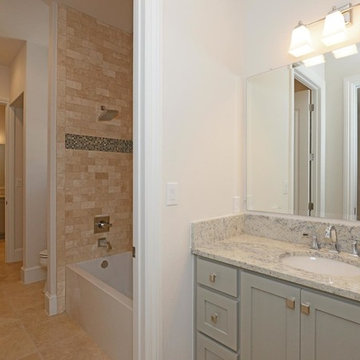
Aménagement d'une salle de bain classique de taille moyenne pour enfant avec un placard à porte shaker, des portes de placard grises, un carrelage beige, du carrelage en travertin, un mur blanc, un sol en calcaire, un lavabo encastré, un plan de toilette en granite, un sol beige, une baignoire en alcôve, un combiné douche/baignoire, WC séparés, une cabine de douche avec un rideau et un plan de toilette multicolore.
Idées déco de salles de bains et WC avec une baignoire en alcôve et un sol en calcaire
7

