Idées déco de salles de bains et WC avec une baignoire en alcôve et une douche en alcôve
Trier par :
Budget
Trier par:Populaires du jour
181 - 200 sur 13 217 photos
1 sur 3
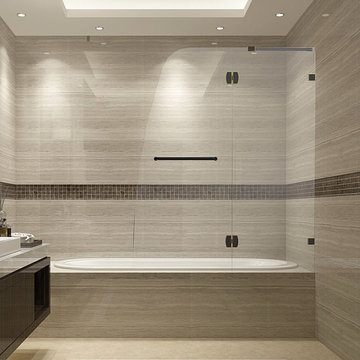
Replace your dated tub door or shower curtain with the beautiful Soleil completely frameless tub-height shower door. The Soleil constructed of 1/4 in. (6mm) clear or frosted tempered glass, stainless steel constructed hardware and is available in chrome, stainless steel or oil rubbed bronze finish hardware options. Its hinged door is designed for left or right hand installation. The ready-to-install Soleil tub door gives your bath a completely frameless custom-look at a fraction of the cost, and will fit the majority of existing shower alcoves or corner allotments in the bath. Transform your existing tub instantly with this simple, yet sleek completely frameless model. Bathtub not included.
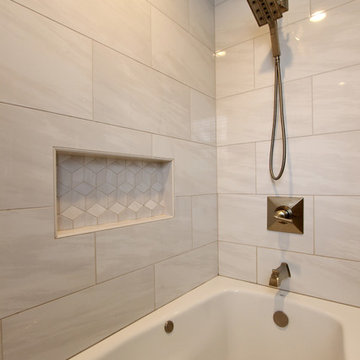
In this bathroom, a Medallion Gold Providence Vanity with Classic Paint Irish Crème was installed with Zodiaq Portfolio London Sky Corian on the countertop and on top of the window seat. A regular rectangular undermount sink with Vesi widespread lavatory faucet in brushed nickel. A Cardinal shower with partition in clear glass with brushed nickel hardware. Mansfield Pro-fit Air Massage bath and Brizo Transitional Hydrati shower with h2Okinetic technology in brushed nickel. Kohler Cimarron comfort height toilet in white.
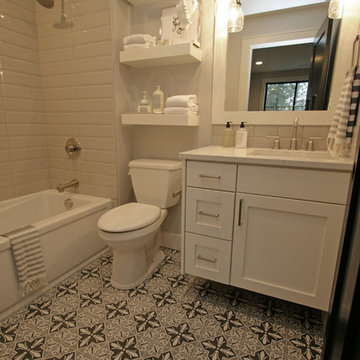
Idée de décoration pour une petite salle de bain tradition avec un placard à porte shaker, des portes de placard blanches, une baignoire en alcôve, WC séparés, un carrelage gris, des carreaux de porcelaine, un mur gris, un sol en carrelage de porcelaine, un lavabo encastré, un plan de toilette en quartz modifié, un sol gris et une cabine de douche avec un rideau.
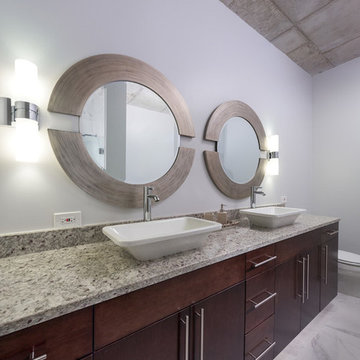
An elegant white bathroom with an open loft feel was given plenty of storage with the installation of a large wooden, semi-custom double vanity which includes plenty of pull-out-shelves and a large marble countertop, two round, silver mirrors, and two brand new sconces. The rest of the bathroom features cement ceilings, white tiled walls and floors, textured tiles, a large bathtub, and a spacious walk-in shower.
Designed by Chi Renovation & Design who serve Chicago and it's surrounding suburbs, with an emphasis on the North Side and North Shore. You'll find their work from the Loop through Humboldt Park, Lincoln Park, Skokie, Evanston, Wilmette, and all of the way up to Lake Forest.
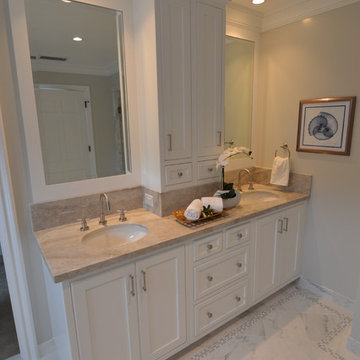
Inspiration pour une très grande douche en alcôve principale design avec un placard avec porte à panneau encastré, des portes de placard blanches, une baignoire en alcôve, un carrelage gris, du carrelage en marbre, un mur blanc, un sol en marbre, un plan vasque, un plan de toilette en marbre, un sol gris et une cabine de douche à porte battante.
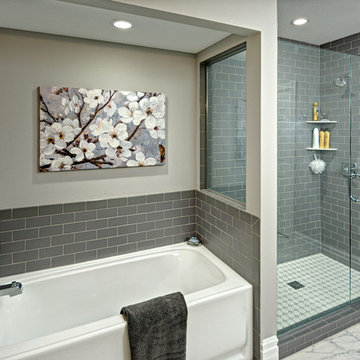
Aménagement d'une douche en alcôve principale campagne de taille moyenne avec un placard à porte plane, des portes de placard grises, une baignoire en alcôve, WC séparés, un carrelage gris, des carreaux de céramique, un mur gris, un sol en carrelage de céramique, un lavabo encastré et un plan de toilette en quartz.
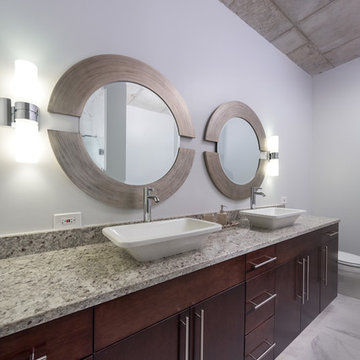
A large wooden, semi-custom double vanity with an abundance of storage with plenty of pull-out shelves, gray and white marble countertop, two round, silver mirrors, and two brand new sconces.
Designed by Chi Renovation & Design who serve Chicago and it's surrounding suburbs, with an emphasis on the North Side and North Shore. You'll find their work from the Loop through Humboldt Park, Lincoln Park, Skokie, Evanston, Wilmette, and all of the way up to Lake Forest.
For more about Chi Renovation & Design, click here: https://www.chirenovation.com/
To learn more about this project, click here: https://www.chirenovation.com/portfolio/loft-bathroom-remodel/
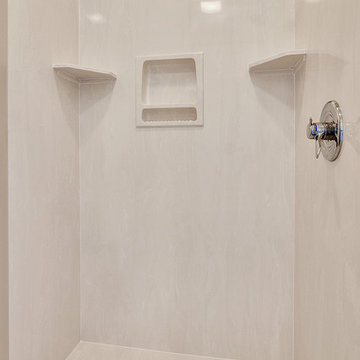
On this project we used cultured marble finishes for the counter, tub surround and shower area. Special attention was given to the shower area. Previously it had an original set in place fiberglass unit. We were able to enlarge the shower and still stay within the same wall structure - gaining a few inches here and there really made a difference. We used a shower glass door that is what we refer to as "semi-frameless". It minimizes the frame size as compared to the previously used metal framed glass door - doing this allows a larger size entry door and simpler lines. Also, its at a more competitive price point than a fully frame-less glass door. We were very pleased how this project finished out. Clean lines on the details and easy to keep clean for the homeowner.
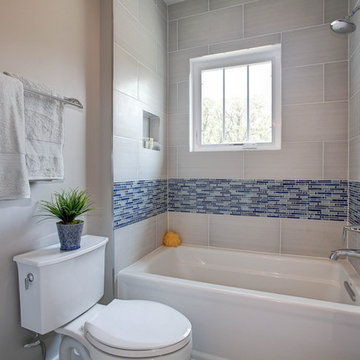
Jack and Jill Bathroom. plenty of space for each person (kid) have counter space and plenty of storage for everyone. keeping ti light , airy with light tile and whimsical blue to accent the contemporary tile bring its all together
homevisit
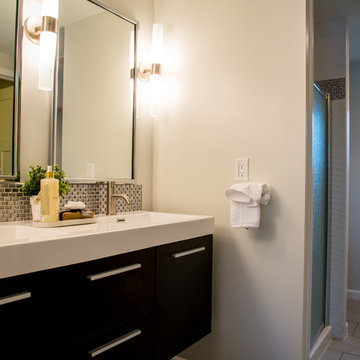
Kacper Hech
Idées déco pour une douche en alcôve principale moderne en bois foncé de taille moyenne avec un lavabo intégré, un placard à porte plane, un plan de toilette en surface solide, une baignoire en alcôve, WC séparés, un carrelage blanc, des carreaux de porcelaine, un mur beige et un sol en carrelage de porcelaine.
Idées déco pour une douche en alcôve principale moderne en bois foncé de taille moyenne avec un lavabo intégré, un placard à porte plane, un plan de toilette en surface solide, une baignoire en alcôve, WC séparés, un carrelage blanc, des carreaux de porcelaine, un mur beige et un sol en carrelage de porcelaine.
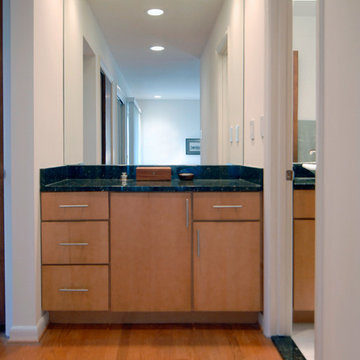
June Standish
Réalisation d'une douche en alcôve principale design en bois brun de taille moyenne avec une vasque, un placard à porte plane, un plan de toilette en granite, une baignoire en alcôve, WC à poser, un carrelage blanc, des carreaux de porcelaine, un mur blanc et un sol en carrelage de porcelaine.
Réalisation d'une douche en alcôve principale design en bois brun de taille moyenne avec une vasque, un placard à porte plane, un plan de toilette en granite, une baignoire en alcôve, WC à poser, un carrelage blanc, des carreaux de porcelaine, un mur blanc et un sol en carrelage de porcelaine.
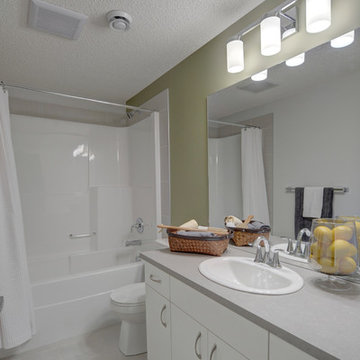
Aménagement d'une douche en alcôve classique de taille moyenne pour enfant avec un lavabo posé, un placard à porte plane, des portes de placard blanches, une baignoire en alcôve, WC à poser, un carrelage gris, des carreaux de céramique, un sol en carrelage de céramique et un mur vert.
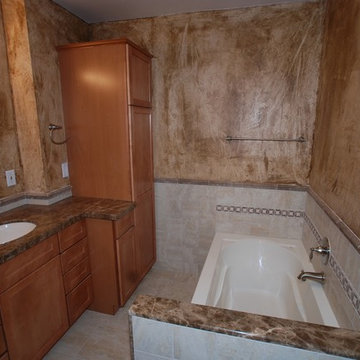
Lester O'Malley
Cette photo montre une douche en alcôve principale moderne en bois brun de taille moyenne avec un lavabo encastré, un placard à porte plane, un plan de toilette en marbre, une baignoire en alcôve, WC séparés, un carrelage beige, un carrelage de pierre, un mur marron et un sol en carrelage de porcelaine.
Cette photo montre une douche en alcôve principale moderne en bois brun de taille moyenne avec un lavabo encastré, un placard à porte plane, un plan de toilette en marbre, une baignoire en alcôve, WC séparés, un carrelage beige, un carrelage de pierre, un mur marron et un sol en carrelage de porcelaine.
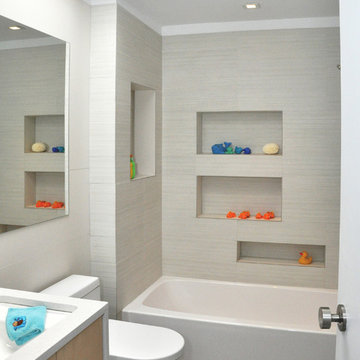
Softly-striated white porcelain tiles cover the walls, while a slightly darker limestone tile accents the floor. The playful arrangement of tiled niches in the shower offer appropriately-placed storage for a growing child.
© Geoffrey Ziegler, photographer
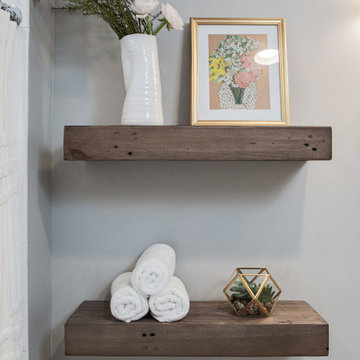
Our client’s charming cottage was no longer meeting the needs of their family. We needed to give them more space but not lose the quaint characteristics that make this little historic home so unique. So we didn’t go up, and we didn’t go wide, instead we took this master suite addition straight out into the backyard and maintained 100% of the original historic façade.
Master Suite
This master suite is truly a private retreat. We were able to create a variety of zones in this suite to allow room for a good night’s sleep, reading by a roaring fire, or catching up on correspondence. The fireplace became the real focal point in this suite. Wrapped in herringbone whitewashed wood planks and accented with a dark stone hearth and wood mantle, we can’t take our eyes off this beauty. With its own private deck and access to the backyard, there is really no reason to ever leave this little sanctuary.
Master Bathroom
The master bathroom meets all the homeowner’s modern needs but has plenty of cozy accents that make it feel right at home in the rest of the space. A natural wood vanity with a mixture of brass and bronze metals gives us the right amount of warmth, and contrasts beautifully with the off-white floor tile and its vintage hex shape. Now the shower is where we had a little fun, we introduced the soft matte blue/green tile with satin brass accents, and solid quartz floor (do you see those veins?!). And the commode room is where we had a lot fun, the leopard print wallpaper gives us all lux vibes (rawr!) and pairs just perfectly with the hex floor tile and vintage door hardware.
Hall Bathroom
We wanted the hall bathroom to drip with vintage charm as well but opted to play with a simpler color palette in this space. We utilized black and white tile with fun patterns (like the little boarder on the floor) and kept this room feeling crisp and bright.
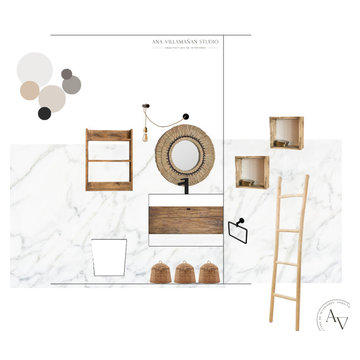
Cette photo montre une petite douche en alcôve principale, longue et étroite et beige et blanche en bois brun avec une baignoire en alcôve, WC suspendus, un carrelage noir et blanc, des carreaux de porcelaine, un mur blanc, un sol en carrelage de porcelaine, un lavabo suspendu, un sol gris, une cabine de douche à porte battante, un plan de toilette blanc, meuble simple vasque et meuble-lavabo encastré.

Idées déco pour une douche en alcôve principale moderne de taille moyenne avec un placard à porte plane, des portes de placard beiges, une baignoire en alcôve, WC à poser, un carrelage blanc, des carreaux de céramique, un mur blanc, un sol en carrelage de céramique, un lavabo encastré, un plan de toilette en stratifié, un sol marron, une cabine de douche à porte battante, un plan de toilette blanc, une niche, meuble double vasque, meuble-lavabo suspendu, un plafond voûté et du lambris.
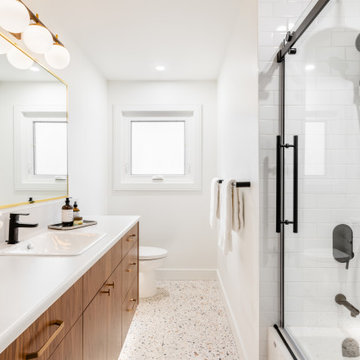
Idée de décoration pour une salle de bain vintage de taille moyenne avec une baignoire en alcôve, WC séparés, un carrelage blanc, des carreaux de céramique, un mur blanc, un sol en terrazzo, un lavabo posé, un plan de toilette en stratifié, un sol blanc, une cabine de douche à porte coulissante, un plan de toilette blanc, meuble simple vasque et meuble-lavabo suspendu.
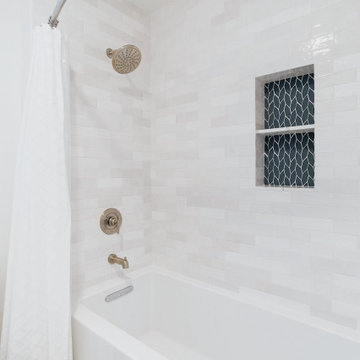
Exemple d'une douche en alcôve bord de mer de taille moyenne pour enfant avec un placard à porte shaker, des portes de placard blanches, une baignoire en alcôve, WC séparés, un carrelage gris, un carrelage en pâte de verre, un mur blanc, un sol en carrelage de porcelaine, un lavabo encastré, un plan de toilette en quartz modifié, un sol multicolore, une cabine de douche avec un rideau, un plan de toilette blanc, une niche, meuble double vasque et meuble-lavabo encastré.
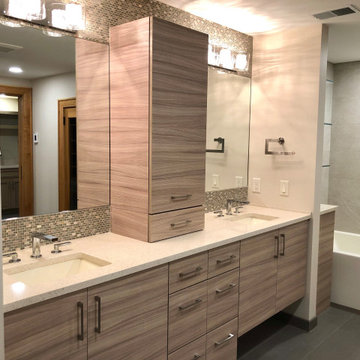
Idées déco pour une grande douche en alcôve contemporaine avec un placard à porte plane, une baignoire en alcôve, un carrelage beige, des carreaux de porcelaine, un mur beige, un sol en carrelage de céramique, un lavabo encastré, un plan de toilette en quartz modifié, un sol marron, une cabine de douche à porte battante, un plan de toilette blanc, meuble double vasque et meuble-lavabo suspendu.
Idées déco de salles de bains et WC avec une baignoire en alcôve et une douche en alcôve
10

