Idées déco de salles de bains et WC avec une baignoire indépendante et un mur bleu
Trier par :
Budget
Trier par:Populaires du jour
81 - 100 sur 8 825 photos
1 sur 3
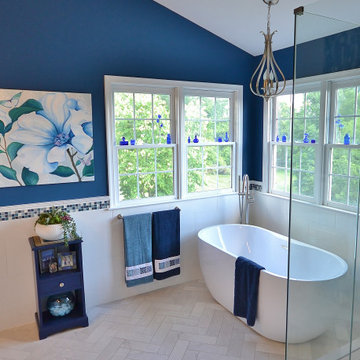
Large Master Bath remodel in West Chester PA inspired by blue glass. Bye-Bye old bathroom with large tiled tub deck and small shower and Hello new bathroom with a fabulous new look. This bathroom has it all; a spacious shower, free standing tub, large double bowl vanity, and stunning tile. Bright multi colored blue mosaic tiles pop in the shower on the wall and the backs of the his and hers niches. The Fabuwood vanity in Nexus frost along with the tub and wall tile in white stand out clean and bright against the dark blue walls. The flooring tile in a herringbone pattern adds interest to the floor as well. Over all; what a great bathroom remodel with a bold paint color paired with tile and cabinetry selections that bring it all together.
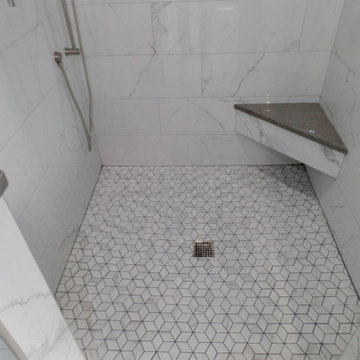
Mayfair Statuario Venato Polished 10.5" x 32" porcelain shower wall tile, custom recess/niche with custom bullnose tile, Prestige Vicenza Quartz cap on the corner shower seat and bottom shelf of the recess/niche! Urban classics Diamond mosaic pattern shower floor tile!
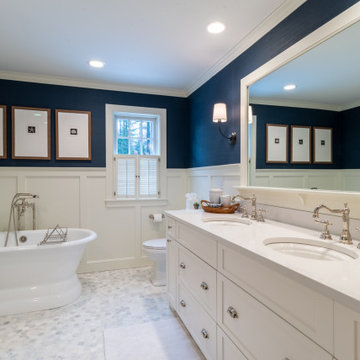
What is the secret to a beautiful bath in 2020? A comforting warm room with natural light and a simple serene setting. Add inspiring colors that suggest a feeling of nature and wellness.
This serene bath was designed by Jackie Friberg along with the talented homeowner. The inspiration was to provide a tranquil and relaxing retreat to unwind in after a busy day. The classics are always calming elements which provide a level of simplicity along with the dark navy wallpaper for energy and brightness.

This cozy lake cottage skillfully incorporates a number of features that would normally be restricted to a larger home design. A glance of the exterior reveals a simple story and a half gable running the length of the home, enveloping the majority of the interior spaces. To the rear, a pair of gables with copper roofing flanks a covered dining area and screened porch. Inside, a linear foyer reveals a generous staircase with cascading landing.
Further back, a centrally placed kitchen is connected to all of the other main level entertaining spaces through expansive cased openings. A private study serves as the perfect buffer between the homes master suite and living room. Despite its small footprint, the master suite manages to incorporate several closets, built-ins, and adjacent master bath complete with a soaker tub flanked by separate enclosures for a shower and water closet.
Upstairs, a generous double vanity bathroom is shared by a bunkroom, exercise space, and private bedroom. The bunkroom is configured to provide sleeping accommodations for up to 4 people. The rear-facing exercise has great views of the lake through a set of windows that overlook the copper roof of the screened porch below.
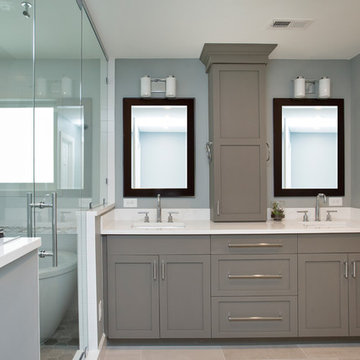
This beautiful master bathroom features a spacious wet room and double vanity with lots of storage. Wood-look hexagon tiles with a linear drain were used for the shower floor. The white subway tile and soaker tub contrast beautifully against the deep textural grays of the floor, and the glass accent band around the space helps tie the whole look together. The double vanity was done in a deep soft grey with white marble-look quartz countertop with a grey vein to accent the cabinetry. Dark framed mirrors play off the dark accents in the floor tile and the chrome hardware and plumbing fixtures help elevate the look.
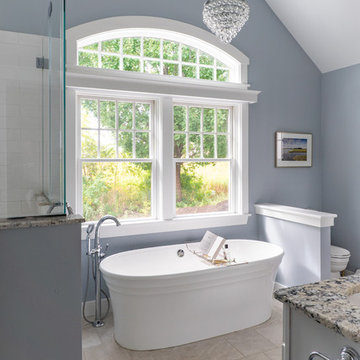
Eric Roth Photography
Idées déco pour une grande salle de bain principale classique avec des portes de placard grises, une baignoire indépendante, un sol en carrelage de céramique, un plan de toilette en granite, un sol beige, un plan de toilette multicolore, WC séparés, un carrelage blanc, des carreaux de céramique, un mur bleu et un lavabo encastré.
Idées déco pour une grande salle de bain principale classique avec des portes de placard grises, une baignoire indépendante, un sol en carrelage de céramique, un plan de toilette en granite, un sol beige, un plan de toilette multicolore, WC séparés, un carrelage blanc, des carreaux de céramique, un mur bleu et un lavabo encastré.
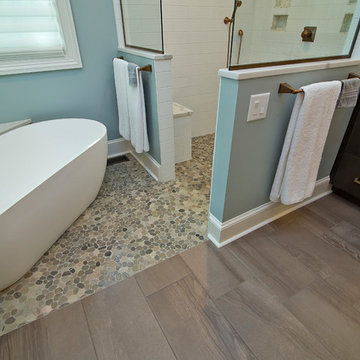
Marilyn Peryer Style House Photography
Idées déco pour une grande salle de bain principale classique en bois foncé avec un placard à porte plane, une baignoire indépendante, une douche à l'italienne, WC séparés, un carrelage blanc, des carreaux de béton, un mur bleu, un sol en carrelage de porcelaine, un lavabo encastré, un plan de toilette en quartz modifié, un sol multicolore, aucune cabine et un plan de toilette blanc.
Idées déco pour une grande salle de bain principale classique en bois foncé avec un placard à porte plane, une baignoire indépendante, une douche à l'italienne, WC séparés, un carrelage blanc, des carreaux de béton, un mur bleu, un sol en carrelage de porcelaine, un lavabo encastré, un plan de toilette en quartz modifié, un sol multicolore, aucune cabine et un plan de toilette blanc.
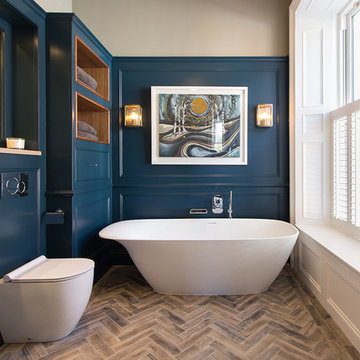
Amour Design
Aménagement d'une grande salle de bain principale contemporaine avec un placard avec porte à panneau encastré, une baignoire indépendante, un espace douche bain, WC suspendus, un carrelage bleu, des carreaux de porcelaine, un mur bleu, un sol en carrelage de porcelaine, un lavabo suspendu, un plan de toilette en quartz modifié, un sol marron et aucune cabine.
Aménagement d'une grande salle de bain principale contemporaine avec un placard avec porte à panneau encastré, une baignoire indépendante, un espace douche bain, WC suspendus, un carrelage bleu, des carreaux de porcelaine, un mur bleu, un sol en carrelage de porcelaine, un lavabo suspendu, un plan de toilette en quartz modifié, un sol marron et aucune cabine.
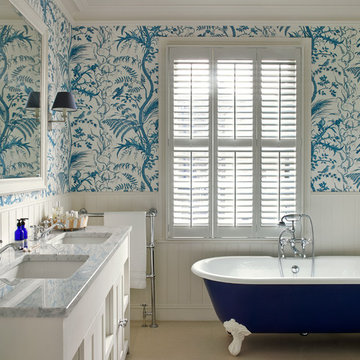
Nick Smith Photography
Réalisation d'une salle de bain principale tradition avec un placard avec porte à panneau encastré, des portes de placard blanches, une baignoire indépendante, un mur bleu et un lavabo posé.
Réalisation d'une salle de bain principale tradition avec un placard avec porte à panneau encastré, des portes de placard blanches, une baignoire indépendante, un mur bleu et un lavabo posé.

On the top of these South Shore of Boston homeowner’s master bath desires was a fireplace and TV set in ledger tile and a stylish slipper tub strategically positioned to enjoy them! They also requested a larger walk-in shower with seat and several shelves, cabinetry with plenty of storage and no-maintenance quartz countertops.
To create this bath’s peaceful feel, Renovisions collaborated with the owners to design with a transitional style in mind and incorporated luxury amenities to reflect the owner’s personalities and preferences. First things first, the blue striped wall paper was out along with the large Jacuzzi tub they rarely used.
Designing this custom master bath was a delight for the Renovisions team.
The existing space was large enough to accommodate a soaking tub and a free-standing glass enclosed shower for a clean and sophisticated look. Dark Brazilian cherry porcelain plank floor tiles were stunning against the natural stone-look border while the larger format textured silver colored tiles dressed the shower walls along with the attractive black pebble stone shower floor.
Renovisions installed tongue in groove wood to the entire ceiling and along with the moldings and trims were painted to match the soft ivory hues of the cabinetry. An electric fireplace and TV recessed into striking ledger stone adds a touch of rustic glamour to the room.
Other luxurious design elements used to create this relaxing retreat included a heated towel rack with programmable thermostat, shower bench seat and curbing that matched the countertops and five glass shelves that completed the sleek look. Gorgeous quartz countertops with waterfall edges was the perfect choice to tie in nicely with the furniture-style cream colored painted custom cabinetry with silver glaze. The beautiful matching framed mirrors were picturesque.
This spa-like master bath ‘Renovision’ was built for relaxation; a soothing sanctuary where these homeowners can retreat to de-stress at the end of a long day. By simply dimming the beautifully adorned chandelier lighting, these clients enjoy the sense-soothing amenities and zen-like ambiance in their own master bathroom.

hex,tile,floor,master,bath,in,corner,stand alone tub,scalloped,chandelier, light, pendant,oriental,rug,arched,mirrors,inset,cabinet,drawers,bronze, tub, faucet,gray,wall,paint,tub in corner,below windows,arched windows,pretty light,pretty shade,oval hardware,custom,medicine,cabinet
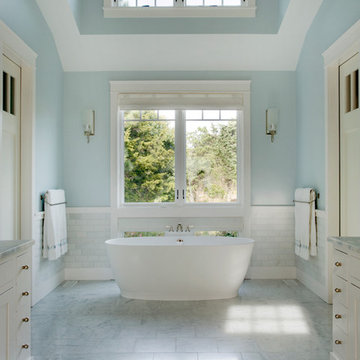
Eric Roth Photography
Inspiration pour une grande salle de bain principale marine avec un placard à porte shaker, des portes de placard blanches, une baignoire indépendante, un carrelage blanc, un mur bleu, un carrelage métro, un sol en marbre, un plan de toilette en marbre, un sol gris et un plan de toilette gris.
Inspiration pour une grande salle de bain principale marine avec un placard à porte shaker, des portes de placard blanches, une baignoire indépendante, un carrelage blanc, un mur bleu, un carrelage métro, un sol en marbre, un plan de toilette en marbre, un sol gris et un plan de toilette gris.
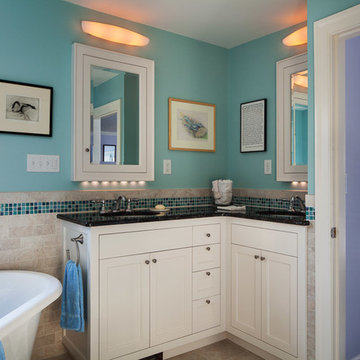
photos by Greg Premru
Cette image montre une salle d'eau traditionnelle de taille moyenne avec un lavabo encastré, un placard à porte shaker, un carrelage bleu, mosaïque, des portes de placard blanches, une baignoire indépendante, un plan de toilette en granite, une douche d'angle, WC séparés, un mur bleu et un sol en carrelage de céramique.
Cette image montre une salle d'eau traditionnelle de taille moyenne avec un lavabo encastré, un placard à porte shaker, un carrelage bleu, mosaïque, des portes de placard blanches, une baignoire indépendante, un plan de toilette en granite, une douche d'angle, WC séparés, un mur bleu et un sol en carrelage de céramique.
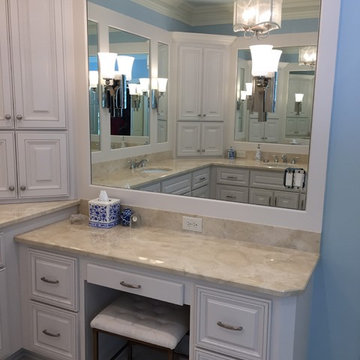
Exemple d'une grande salle de bain principale chic avec un placard avec porte à panneau surélevé, des portes de placard blanches, une baignoire indépendante, une douche d'angle, WC séparés, un carrelage beige, un carrelage multicolore, mosaïque, un mur bleu, un sol en carrelage de porcelaine, un lavabo encastré et un plan de toilette en marbre.
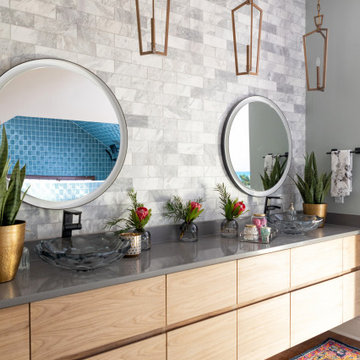
Idées déco pour une salle de bain principale contemporaine en bois clair avec un placard à porte plane, une baignoire indépendante, un espace douche bain, WC à poser, un carrelage multicolore, du carrelage en marbre, un mur bleu, parquet foncé, un lavabo posé, un plan de toilette en quartz modifié, un sol marron, aucune cabine, un plan de toilette gris, un banc de douche, meuble double vasque et meuble-lavabo suspendu.
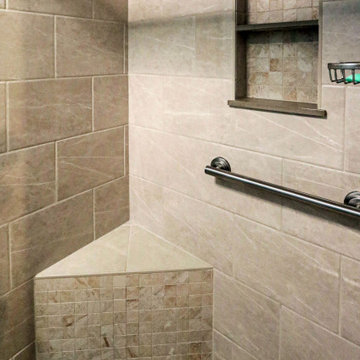
The existing vanity was repainted and new Desert Bloom quartz countertops were installed. Capital 3-light vanity light in brushed nickel set over Kohler vanity mirrors in brushed nickel. Moen Gibson faucets were installed on Kohler Caxton Oval undermount lavatory sinks. Moen Iso bath accessories: towel bar, towel ring, robe hook, toilet paper holder. A Cimarron Comfort Ht toilet. In the shower is Pulse Kauai III Shower System with Resilience Dynamic Beige tile on the walls and 2x2 mosaic Place Almond tile on the floor. On the bathroom floor is 12x24 Resilience Dynamic Beige tile.
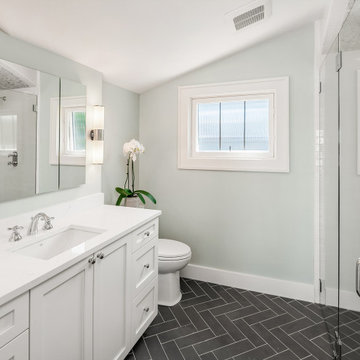
This small bathroom features light colors to help the space feel larger, and features a herringbone pattern darker floor tile to add interest to the space.

www.nestkbhomedesign.com
Photos: Linda McKee
This beautifully designed master bath features white inset Wood-Mode cabinetry with bow front sink cabinets. The tall linen cabinet and glass front counter-top towers provide ample storage opportunities while reflecting light back into the room.

The detailed plans for this bathroom can be purchased here: https://www.changeyourbathroom.com/shop/felicitous-flora-bathroom-plans/
The original layout of this bathroom underutilized the spacious floor plan and had an entryway out into the living room as well as a poorly placed entry between the toilet and the shower into the master suite. The new floor plan offered more privacy for the water closet and cozier area for the round tub. A more spacious shower was created by shrinking the floor plan - by bringing the wall of the former living room entry into the bathroom it created a deeper shower space and the additional depth behind the wall offered deep towel storage. A living plant wall thrives and enjoys the humidity each time the shower is used. An oak wood wall gives a natural ambiance for a relaxing, nature inspired bathroom experience.
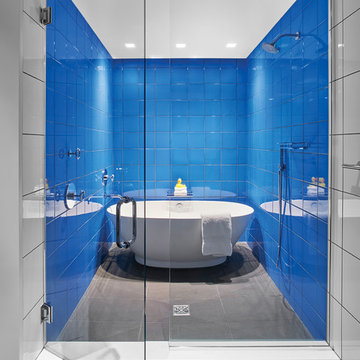
MTI Alissa white ESS freestanding tub in wet room
Cette image montre une salle de bain principale minimaliste de taille moyenne avec une baignoire indépendante, un mur bleu, un sol gris, un espace douche bain et une cabine de douche à porte battante.
Cette image montre une salle de bain principale minimaliste de taille moyenne avec une baignoire indépendante, un mur bleu, un sol gris, un espace douche bain et une cabine de douche à porte battante.
Idées déco de salles de bains et WC avec une baignoire indépendante et un mur bleu
5

