Idées déco de salles de bains et WC avec une baignoire posée et un plan de toilette multicolore
Trier par :
Budget
Trier par:Populaires du jour
161 - 180 sur 1 364 photos
1 sur 3
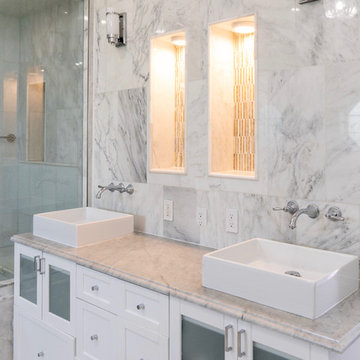
Welcome to Sand Dollar, a grand five bedroom, five and a half bathroom family home the wonderful beachfront, marina based community of Palm Cay. On a double lot, the main house, pool, pool house, guest cottage with three car garage make an impressive homestead, perfect for a large family. Built to the highest specifications, Sand Dollar features a Bermuda roof, hurricane impact doors and windows, plantation shutters, travertine, marble and hardwood floors, high ceilings, a generator, water holding tank, and high efficiency central AC.
The grand entryway is flanked by formal living and dining rooms, and overlooking the pool is the custom built gourmet kitchen and spacious open plan dining and living areas. Granite counters, dual islands, an abundance of storage space, high end appliances including a Wolf double oven, Sub Zero fridge, and a built in Miele coffee maker, make this a chef’s dream kitchen.
On the second floor there are five bedrooms, four of which are en suite. The large master leads on to a 12’ covered balcony with balmy breezes, stunning marina views, and partial ocean views. The master bathroom is spectacular, with marble floors, a Jacuzzi tub and his and hers spa shower with body jets and dual rain shower heads. A large cedar lined walk in closet completes the master suite.
On the third floor is the finished attic currently houses a gym, but with it’s full bathroom, can be used for guests, as an office, den, playroom or media room.
Fully landscaped with an enclosed yard, sparkling pool and inviting hot tub, outdoor bar and grill, Sand Dollar is a great house for entertaining, the large covered patio and deck providing shade and space for easy outdoor living. A three car garage and is topped by a one bed, one bath guest cottage, perfect for in laws, caretakers or guests.
Located in Palm Cay, Sand Dollar is perfect for family fun in the sun! Steps from a gorgeous sandy beach, and all the amenities Palm Cay has to offer, including the world class full service marina, water sports, gym, spa, tennis courts, playground, pools, restaurant, coffee shop and bar. Offered unfurnished.
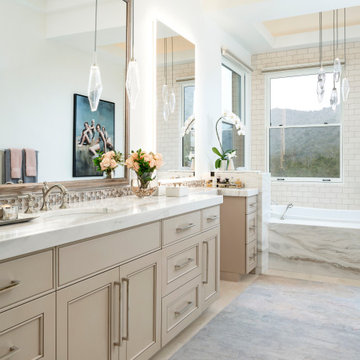
Aménagement d'une salle de bain principale classique avec un placard avec porte à panneau encastré, des portes de placard beiges, une baignoire posée, un carrelage blanc, un carrelage métro, un mur blanc, un lavabo encastré, un sol beige, un plan de toilette multicolore, meuble simple vasque et meuble-lavabo encastré.
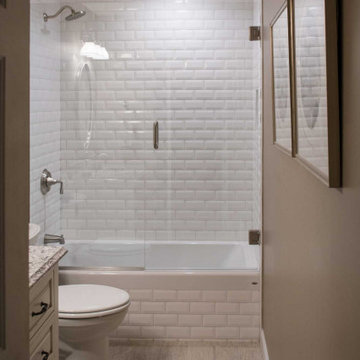
These homeowners needed two bathrooms updated in their home. We started with the Guest Bath which also serves as the Powder Bath for visitors. We wanted to get this bath completed so when we moved on to the Master Bath, the homeowners could have a functioning bath. The space is small so it was important to keep our finishes light. We selected a “wood look” plank tile for the floor to lead you into the space. We surrounded the drop-in tub with a beveled white subway tile. The bevel really gives the tile dimension. We painted the walls Sherwin Williams’ Tony Taupe (SW7038). The strong color looks great against all the white tile.
The original vanity was larger and butted into the wall. We went with a smaller vanity and floated it to make the space feel larger. We found this ready-made cabinet with lots of great detail and storage at a local Building Supply store. We topped it with Cambria’s Bellingham quartz which made the vanity a focal point in the Bath.
Finishing touches are just as important in a Bathroom as any other room in your home. We filled the long wall opposite the vanity with gorgeous floral artwork. The beaded frame on the oval mirror adds a nice touch. This is a beautiful bathroom that feels much larger than it really is. Enjoy!
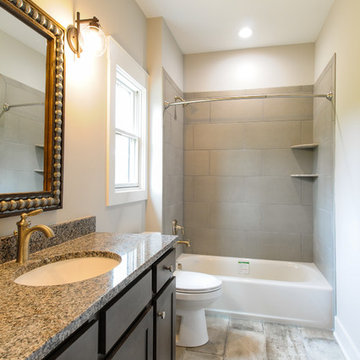
Inspiration pour une douche en alcôve rustique en bois foncé de taille moyenne avec WC séparés, des carreaux de céramique, un sol en carrelage de céramique, un lavabo encastré, un plan de toilette en granite, un sol multicolore, un placard à porte shaker, une baignoire posée, un carrelage gris, un mur gris, une cabine de douche avec un rideau et un plan de toilette multicolore.
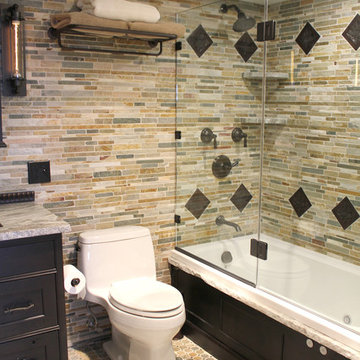
Complete remodel for this compact, but upscale bathroom. The special attention to detail included a frameless shower door with oil rubbed bronze hardware.
Cabinet Brand: Brookhaven II
Door Style: Madison Recessed
FInish Style/Color: Matte Java Stain
Countertop Material: Marble
Countertop color: Fantasy Brown
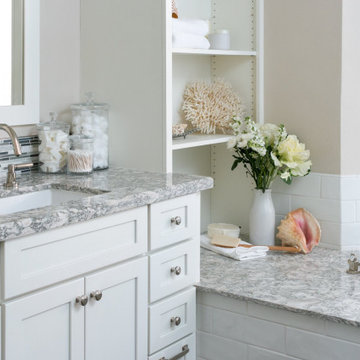
A traditional style master bath for a lovely couple on Harbour Island in Oxnard. Once a dark and drab space, now light and airy to go with their breathtaking ocean views!
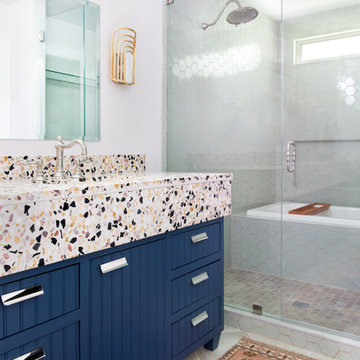
Our Austin studio used quirky patterns and colors as well as eco-friendly furnishings and materials to give this home a unique design language that suits the young family who lives there.
Photography Credits: Molly Culver
---
Project designed by Sara Barney’s Austin interior design studio BANDD DESIGN. They serve the entire Austin area and its surrounding towns, with an emphasis on Round Rock, Lake Travis, West Lake Hills, and Tarrytown.
For more about BANDD DESIGN, click here: https://bandddesign.com/
To learn more about this project, click here: https://bandddesign.com/eco-friendly-colorful-quirky-austin-home/
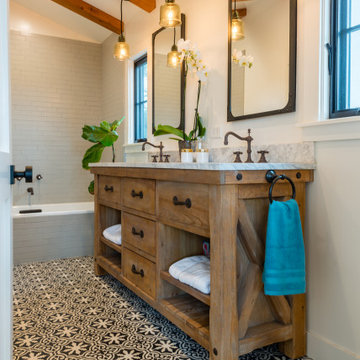
Exemple d'une salle de bain principale rétro en bois brun de taille moyenne avec une baignoire posée, WC séparés, un carrelage gris, un mur blanc, sol en béton ciré, un lavabo encastré, un plan de toilette en marbre, un sol multicolore, un plan de toilette multicolore, des toilettes cachées, meuble double vasque, meuble-lavabo sur pied et poutres apparentes.
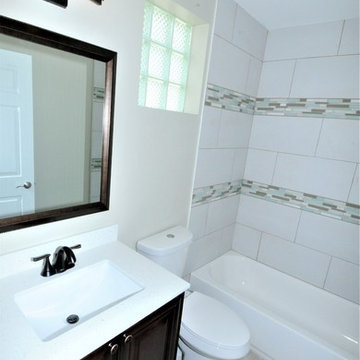
Aménagement d'une douche en alcôve contemporaine de taille moyenne pour enfant avec un placard en trompe-l'oeil, des portes de placard blanches, une baignoire posée, WC séparés, un carrelage beige, des carreaux de céramique, un mur beige, un sol en carrelage de céramique, un lavabo encastré, un plan de toilette en granite, un sol beige, une cabine de douche avec un rideau et un plan de toilette multicolore.
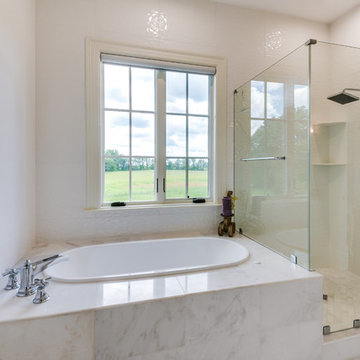
Fully accomodating guest bathroom. Drop in tub, large shower and dual sink vanities. Seperate toilet area not shown. Wall tile from floor to ceiling.
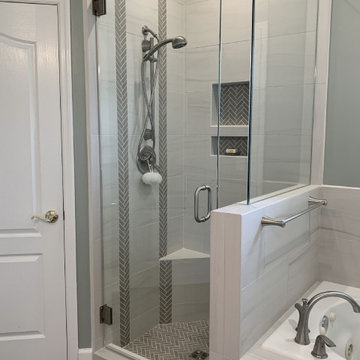
A fresh and clean bathroom remodel. This bathroom uses Marsh Furniture's Atlanta door style and Alpine painted finish to create a clean and crisp look in this bathroom. The Brown Fantasy countertop contrasts nicely from the clean white painted finish while tying in the Triversa Luxury Vinyl Planks in "Latte".
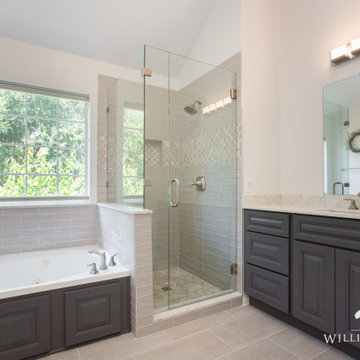
Exemple d'une douche en alcôve principale chic de taille moyenne avec un placard avec porte à panneau surélevé, des portes de placard grises, une baignoire posée, WC séparés, un sol en carrelage de porcelaine, un lavabo encastré, un plan de toilette en quartz modifié, un sol marron, une cabine de douche à porte battante, un plan de toilette multicolore et meuble-lavabo encastré.
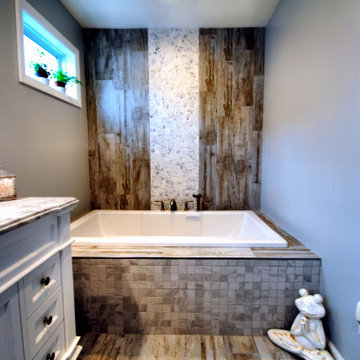
Rustic modern bathroom. Separate drop in whirlpool tub. Large shower with bench. Very spa like feel.
Aménagement d'une douche en alcôve principale campagne de taille moyenne avec un placard en trompe-l'oeil, des portes de placard blanches, une baignoire posée, WC séparés, un carrelage marron, une plaque de galets, un mur gris, un sol en carrelage de porcelaine, un lavabo encastré, un plan de toilette en marbre, un sol marron, une cabine de douche à porte coulissante et un plan de toilette multicolore.
Aménagement d'une douche en alcôve principale campagne de taille moyenne avec un placard en trompe-l'oeil, des portes de placard blanches, une baignoire posée, WC séparés, un carrelage marron, une plaque de galets, un mur gris, un sol en carrelage de porcelaine, un lavabo encastré, un plan de toilette en marbre, un sol marron, une cabine de douche à porte coulissante et un plan de toilette multicolore.
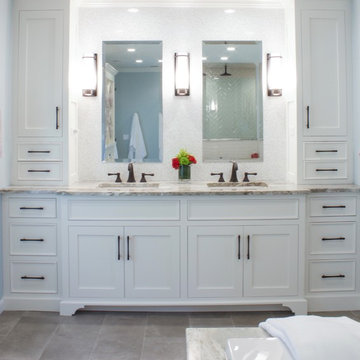
Idées déco pour une grande salle de bain principale classique avec un placard à porte plane, des portes de placard blanches, une baignoire posée, une douche à l'italienne, WC à poser, un carrelage beige, des carreaux de céramique, un mur gris, un sol en carrelage de porcelaine, un lavabo encastré, un plan de toilette en quartz, un sol gris, une cabine de douche à porte battante et un plan de toilette multicolore.
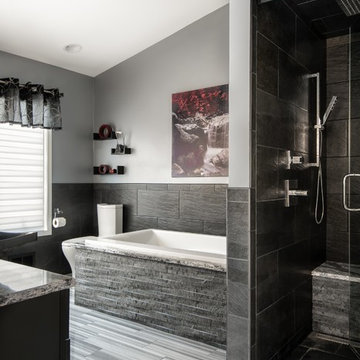
The original bathroom in this beautiful lakefront property was oddly laid out with two separate, adjoining bathrooms—the smaller room included a second sink and a second toilet. Needless to say this room configuration did not work for our client. By opening up the space into one large bathroom, we were able to create a more modern aesthetic that included a large deck-mounted whirlpool tub, vanity space with room for two, ample storage and a luxury steam shower with a comfortable seat to relax. The room ended up being a true getaway for the homeowners to escape their busy lives, creating a tranquil, spa-like experience.
Kate Benjamin Photography
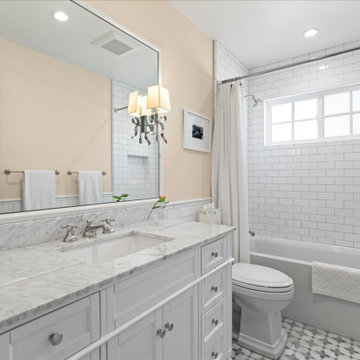
As you ascend the new white oak staircase you will find the master suite, two bedrooms, another full bath, and a brand-new office space. The upper level also hosts a thick wool carpet from the hallway and in every bedroom. The new office is the perfect place for when one needs to work from home, with all new white custom built in cabinets, and a hidden murphy bed included.
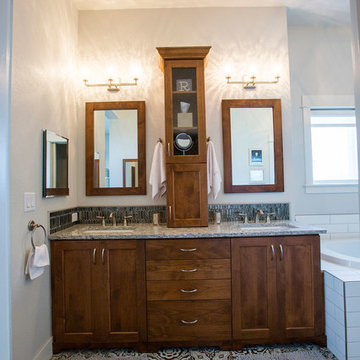
Photo Credit-Sunny Brook Photography
Cette photo montre une grande salle de bain principale craftsman en bois brun avec un placard avec porte à panneau encastré, une baignoire posée, une douche d'angle, un carrelage blanc, des carreaux de céramique, un mur blanc, un sol en carrelage de céramique, un lavabo encastré, un plan de toilette en granite, un sol multicolore, une cabine de douche à porte battante et un plan de toilette multicolore.
Cette photo montre une grande salle de bain principale craftsman en bois brun avec un placard avec porte à panneau encastré, une baignoire posée, une douche d'angle, un carrelage blanc, des carreaux de céramique, un mur blanc, un sol en carrelage de céramique, un lavabo encastré, un plan de toilette en granite, un sol multicolore, une cabine de douche à porte battante et un plan de toilette multicolore.
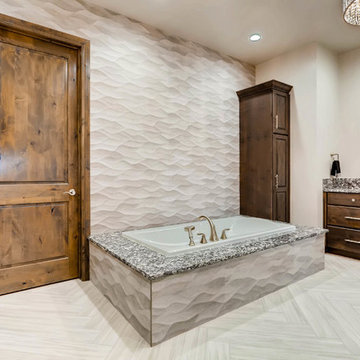
Réalisation d'une douche en alcôve principale tradition en bois foncé de taille moyenne avec un placard à porte plane, une baignoire posée, WC séparés, des carreaux de céramique, un mur beige, un sol en carrelage de porcelaine, un lavabo encastré, un plan de toilette en granite, un sol gris, une cabine de douche à porte battante et un plan de toilette multicolore.

The family bathroom is quite traditional in style, with Lefroy Brooks fitments, polished marble counters, and oak parquet flooring. Although small in area, mirrored panelling behind the bath, a backlit medicine cabinet, and a decorative niche help increase the illusion of space.
Photography: Bruce Hemming
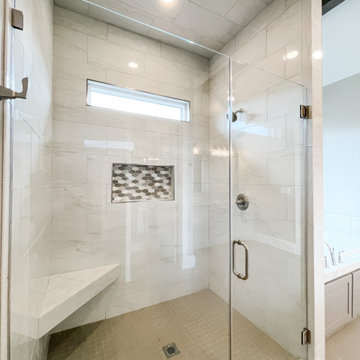
Master Bathroom. Vaulted ceiling with single wood beam. Shower with glass door and soaker tub. Walk in closet.
Idée de décoration pour une douche en alcôve principale tradition de taille moyenne avec des portes de placard grises, une baignoire posée, un mur beige, un lavabo intégré, un plan de toilette en granite, un sol beige, une cabine de douche à porte battante, un plan de toilette multicolore, un banc de douche, meuble double vasque, meuble-lavabo encastré et un plafond voûté.
Idée de décoration pour une douche en alcôve principale tradition de taille moyenne avec des portes de placard grises, une baignoire posée, un mur beige, un lavabo intégré, un plan de toilette en granite, un sol beige, une cabine de douche à porte battante, un plan de toilette multicolore, un banc de douche, meuble double vasque, meuble-lavabo encastré et un plafond voûté.
Idées déco de salles de bains et WC avec une baignoire posée et un plan de toilette multicolore
9

