Idées déco de salles de bains et WC avec une douche à l'italienne et un plan de toilette blanc
Trier par :
Budget
Trier par:Populaires du jour
21 - 40 sur 17 100 photos
1 sur 3

Cette image montre une grande salle de bain principale avec des portes de placard bleues, une baignoire indépendante, une douche à l'italienne, un bidet, du carrelage en marbre, un mur gris, un sol en marbre, un lavabo encastré, un plan de toilette en quartz modifié, un sol blanc, une cabine de douche à porte battante, un plan de toilette blanc, une niche, meuble double vasque et meuble-lavabo sur pied.

Anna French navy wallcovering in the son’s bath contrasts with white and taupe on the other surfaces.
Inspiration pour une petite salle d'eau traditionnelle avec un placard à porte shaker, des portes de placard beiges, une douche à l'italienne, WC à poser, un carrelage blanc, des carreaux de céramique, un mur blanc, un sol en carrelage de porcelaine, un lavabo encastré, un plan de toilette en surface solide, un sol blanc, une cabine de douche à porte battante, un plan de toilette blanc, un banc de douche, meuble simple vasque, meuble-lavabo encastré et du papier peint.
Inspiration pour une petite salle d'eau traditionnelle avec un placard à porte shaker, des portes de placard beiges, une douche à l'italienne, WC à poser, un carrelage blanc, des carreaux de céramique, un mur blanc, un sol en carrelage de porcelaine, un lavabo encastré, un plan de toilette en surface solide, un sol blanc, une cabine de douche à porte battante, un plan de toilette blanc, un banc de douche, meuble simple vasque, meuble-lavabo encastré et du papier peint.

Spa-like Guest Bathroom with walk-in shower
Aménagement d'une grande salle de bain principale contemporaine en bois brun avec un placard à porte plane, une douche à l'italienne, un mur blanc, un sol en travertin, un lavabo encastré, un plan de toilette en granite, un sol beige, une cabine de douche à porte battante, un plan de toilette blanc, meuble simple vasque et meuble-lavabo encastré.
Aménagement d'une grande salle de bain principale contemporaine en bois brun avec un placard à porte plane, une douche à l'italienne, un mur blanc, un sol en travertin, un lavabo encastré, un plan de toilette en granite, un sol beige, une cabine de douche à porte battante, un plan de toilette blanc, meuble simple vasque et meuble-lavabo encastré.
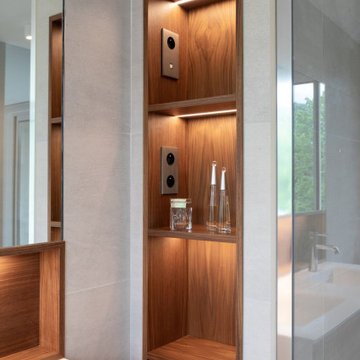
Inspiration pour une grande salle de bain principale design en bois foncé avec un placard à porte affleurante, une baignoire encastrée, une douche à l'italienne, un carrelage gris, des carreaux de céramique, un sol en carrelage de céramique, un lavabo suspendu, un plan de toilette en surface solide, un sol gris, aucune cabine, un plan de toilette blanc, une niche, meuble double vasque et meuble-lavabo encastré.

This modern bathroom design in Cohasset is a striking, stylish room with a Tedd Wood Luxury Line Cabinetry Monticello door style vanity in a vibrant blue finish with black glaze that includes both open and closed storage. The cabinet finish is beautifully contrasted by an Alleanza Calacatta Bettogli polished countertop, with the sills, built in shower bench and back splash all using the same material supplied by Boston Bluestone. Atlas Hardwares Elizabeth Collection in warm brass is the perfect hardware to complement the blue cabinetry in this vibrant bathroom remodel, along with the Kate & Laurel Minuette 24 x 36 mirror in gold and Mitzi Anya wall sconces in brass. The vanity space includes two Kohler Archer undermount sinks with Grohe Atrio collection faucets. The freestanding Victoria + Albert Trivento bathtub pairs with a Grohe Atrio floor mounted tub faucet. The tub area includes a custom designed archway and recessed shelves that make this a stunning focal point in the bathroom design. The custom alcove shower enclosure includes a built in bench, corner shelves, and accent tiled niche, along with Grohe standard and handheld showerheads. The tile selections from MSI are both a practical and stylish element of this design with Dymo Stripe White 12 x 24 glossy tile on the shower walls, Bianco Dolomite Pinwheel polished tile for the niche, and Georama Grigio polished tile for the shower floor. The bathroom floor is Bianco Dolomite 12 x 24 polished tile. Every element of this bathroom design works together to create a stunning, vibrant space.

Cette image montre une salle d'eau grise et noire design avec un placard à porte plane, des portes de placard grises, une douche à l'italienne, un carrelage gris, un mur gris, un lavabo intégré, un sol gris, aucune cabine, un plan de toilette blanc et une fenêtre.
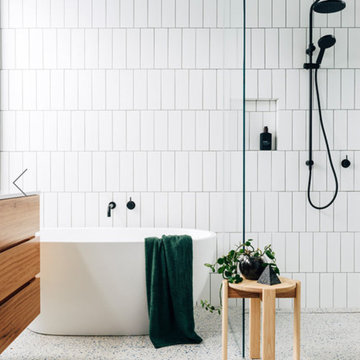
Inspiration pour une salle de bain design en bois brun avec un placard à porte plane, une baignoire indépendante, une douche à l'italienne, un carrelage blanc, un mur blanc, un sol blanc, aucune cabine et un plan de toilette blanc.

Modern white bathroom has curbless, doorless shower enabling wheel chair accessibility. White stone walls and floor contrast with the dark footed vanity for a blend of traditional and contemporary. Winnetka Il bathroom remodel by Benvenuti and Stein.
Photography- Norman Sizemore

Custom Designed Primary Bathroom
Aménagement d'une grande salle de bain principale classique en bois clair avec une baignoire indépendante, une douche à l'italienne, WC à poser, un carrelage blanc, du carrelage en marbre, un mur blanc, un sol en carrelage de terre cuite, un lavabo encastré, un plan de toilette en marbre, un sol blanc, une cabine de douche à porte battante, un plan de toilette blanc, meuble double vasque, meuble-lavabo encastré et un placard à porte affleurante.
Aménagement d'une grande salle de bain principale classique en bois clair avec une baignoire indépendante, une douche à l'italienne, WC à poser, un carrelage blanc, du carrelage en marbre, un mur blanc, un sol en carrelage de terre cuite, un lavabo encastré, un plan de toilette en marbre, un sol blanc, une cabine de douche à porte battante, un plan de toilette blanc, meuble double vasque, meuble-lavabo encastré et un placard à porte affleurante.
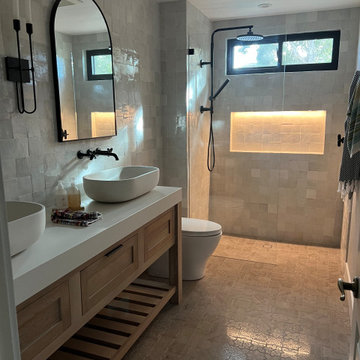
The lighted niche really adds a "wow factor" to this spa-like bathroom
Exemple d'une petite salle d'eau chic en bois clair avec un placard avec porte à panneau encastré, une douche à l'italienne, WC à poser, un carrelage beige, des carreaux de céramique, un sol en carrelage de céramique, une vasque, un plan de toilette en quartz, un sol beige, aucune cabine, un plan de toilette blanc, une niche, meuble double vasque et meuble-lavabo sur pied.
Exemple d'une petite salle d'eau chic en bois clair avec un placard avec porte à panneau encastré, une douche à l'italienne, WC à poser, un carrelage beige, des carreaux de céramique, un sol en carrelage de céramique, une vasque, un plan de toilette en quartz, un sol beige, aucune cabine, un plan de toilette blanc, une niche, meuble double vasque et meuble-lavabo sur pied.

Plongez dans le raffinement d'une salle de bain moderne avec son carrelage mosaïque distinctif et ses touches de vert pastel. La douche vitrée, complétée par une robinetterie chromée, s'intègre parfaitement dans cet espace où chaque élément est pensé pour le confort. Admirez la vasque contemporaine, mise en valeur par un miroir éclairé qui ajoute une touche d'élégance. Les étagères encastrées offrent un rangement optimisé, garantissant un environnement ordonné. Alliant design épuré et finitions haut de gamme, cette salle de bain est le reflet d'une architecture intérieure de qualité, où chaque détail compte.

Custom Floating Vanity with custom countertop
Réalisation d'une grande salle de bain principale design en bois clair avec un placard en trompe-l'oeil, une baignoire indépendante, une douche à l'italienne, WC à poser, un carrelage blanc, des carreaux de miroir, un mur blanc, un sol en carrelage de porcelaine, un lavabo encastré, un plan de toilette en quartz, un sol gris, aucune cabine, un plan de toilette blanc, un banc de douche, meuble double vasque et meuble-lavabo suspendu.
Réalisation d'une grande salle de bain principale design en bois clair avec un placard en trompe-l'oeil, une baignoire indépendante, une douche à l'italienne, WC à poser, un carrelage blanc, des carreaux de miroir, un mur blanc, un sol en carrelage de porcelaine, un lavabo encastré, un plan de toilette en quartz, un sol gris, aucune cabine, un plan de toilette blanc, un banc de douche, meuble double vasque et meuble-lavabo suspendu.
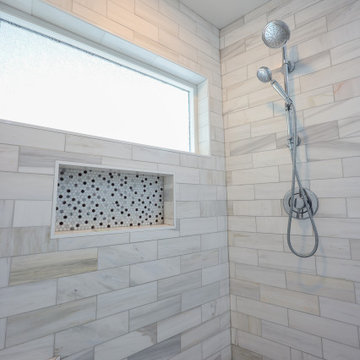
Welcome to your coastal oasis in the prestigious enclave of Laguna Beach, California. This remarkable property has undergone a complete transformation, with a master bathroom, guest bathroom, and deck remodel that harmoniously blend modern elegance with breathtaking ocean views. Immerse yourself in the epitome of coastal luxury as you step into this meticulously designed haven.
The master bathroom captures the essence of relaxation with its sleek lines and contemporary finishes. Floor-to-ceiling windows frame the panoramic ocean vistas, allowing natural light to flood the space and create a serene ambiance. Revel in the lap of luxury as you indulge in the freestanding soaking tub, strategically positioned to offer a tranquil ocean backdrop. The spacious walk-in shower, adorned with exquisite mosaic tiles, provides a rejuvenating escape.
The guest bathroom exudes timeless charm, blending coastal influences with impeccable craftsmanship. Every detail has been carefully curated to offer a welcoming retreat for your cherished guests. Elegant fixtures, luxurious materials, and a thoughtfully designed layout combine to create a space that embodies comfort and style.
Step outside onto the newly remodeled deck, where an expansive outdoor living area awaits. Take in the breathtaking ocean views as you lounge in the comfortable seating arrangements or dine al fresco under the California sun. The deck seamlessly integrates indoor and outdoor living, providing an idyllic setting for entertaining or simply unwinding in the lap of nature.
Experience the beauty of Laguna Beach from the comfort of your own private sanctuary. The master bathroom, guest bathroom, and deck remodel have transformed this property into a coastal haven that embraces the allure of the ocean. Immerse yourself in the tranquility, relish in the meticulous craftsmanship, and let the ocean views captivate your senses. Welcome home to an unparalleled lifestyle in Laguna Beach.
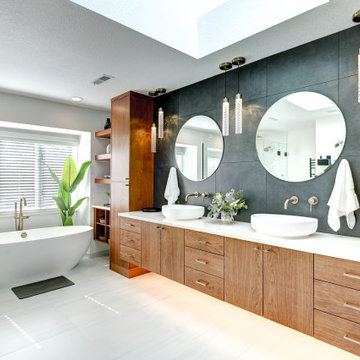
We updated Primary Bath with floating cabinets and did accent lighting in the toe space and in the shower niche. We opened up the space with a freestanding tub and curbless shower. The cabinetry is a nice warm cherry which makes the space feel spa like. This is also our award winning bathroom!
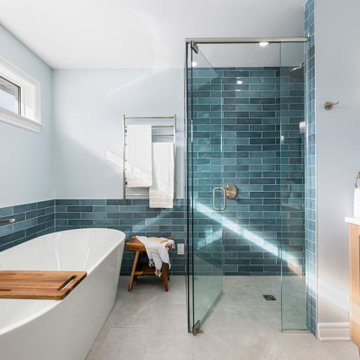
The natural light that the existing transom style windows provide into the space, were being under utilized. By expanding the shower space and having two sides wrapped in custom glass the light now reaches every corner of the bathroom and makes the larger footprint shower much more comfortable and enjoyable to use. By upgrading to a custom tiled curb-less shower floor, the whole space also appears larger while providing barrier free accessibility.

Primary bathroom with wood vanity and white tile.
Cette image montre une grande salle de bain principale marine en bois clair avec un placard avec porte à panneau encastré, WC séparés, un carrelage blanc, un mur blanc, un sol en carrelage de céramique, un lavabo posé, un plan de toilette en marbre, un sol blanc, une cabine de douche à porte battante, un plan de toilette blanc, meuble double vasque, meuble-lavabo sur pied, une douche à l'italienne et un carrelage métro.
Cette image montre une grande salle de bain principale marine en bois clair avec un placard avec porte à panneau encastré, WC séparés, un carrelage blanc, un mur blanc, un sol en carrelage de céramique, un lavabo posé, un plan de toilette en marbre, un sol blanc, une cabine de douche à porte battante, un plan de toilette blanc, meuble double vasque, meuble-lavabo sur pied, une douche à l'italienne et un carrelage métro.

Réalisation d'une très grande salle de bain principale tradition avec un placard à porte shaker, des portes de placard marrons, un plan de toilette en quartz, un plan de toilette blanc, meuble double vasque, meuble-lavabo encastré, une baignoire sur pieds, une douche à l'italienne, un carrelage beige, des carreaux de céramique, un mur blanc, un sol en carrelage imitation parquet, un lavabo posé, un sol marron, une cabine de douche à porte battante, un banc de douche, poutres apparentes et du lambris de bois.

This single family home had been recently flipped with builder-grade materials. We touched each and every room of the house to give it a custom designer touch, thoughtfully marrying our soft minimalist design aesthetic with the graphic designer homeowner’s own design sensibilities. One of the most notable transformations in the home was opening up the galley kitchen to create an open concept great room with large skylight to give the illusion of a larger communal space.

Bright and airy ensuite attic bathroom with bespoke joinery. Porcelain wall tiles and encaustic tiles on the floor.
Aménagement d'une petite salle de bain principale classique en bois foncé avec un placard à porte plane, une douche à l'italienne, WC suspendus, un carrelage beige, des carreaux de porcelaine, un mur beige, carreaux de ciment au sol, un lavabo suspendu, un plan de toilette en quartz modifié, un sol bleu, une cabine de douche à porte battante, un plan de toilette blanc, une niche, meuble simple vasque et meuble-lavabo suspendu.
Aménagement d'une petite salle de bain principale classique en bois foncé avec un placard à porte plane, une douche à l'italienne, WC suspendus, un carrelage beige, des carreaux de porcelaine, un mur beige, carreaux de ciment au sol, un lavabo suspendu, un plan de toilette en quartz modifié, un sol bleu, une cabine de douche à porte battante, un plan de toilette blanc, une niche, meuble simple vasque et meuble-lavabo suspendu.

Large and modern master bathroom primary bathroom. Grey and white marble paired with warm wood flooring and door. Expansive curbless shower and freestanding tub sit on raised platform with LED light strip. Modern glass pendants and small black side table add depth to the white grey and wood bathroom. Large skylights act as modern coffered ceiling flooding the room with natural light.
Idées déco de salles de bains et WC avec une douche à l'italienne et un plan de toilette blanc
2

