Idées déco de salles de bains et WC avec une douche d'angle et du carrelage en marbre
Trier par :
Budget
Trier par:Populaires du jour
141 - 160 sur 7 264 photos
1 sur 3
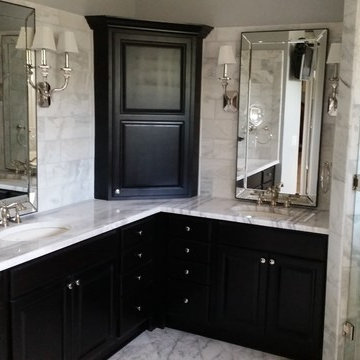
Réalisation d'une salle de bain principale tradition de taille moyenne avec un placard avec porte à panneau encastré, des portes de placard noires, une baignoire posée, une douche d'angle, un carrelage gris, du carrelage en marbre, un mur gris, un sol en marbre, un lavabo encastré, un plan de toilette en marbre, un sol gris et une cabine de douche à porte battante.
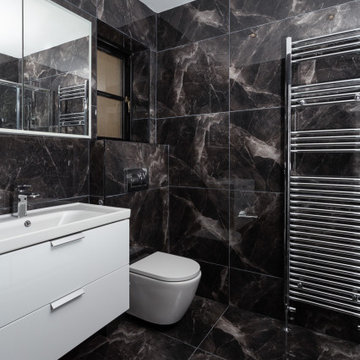
A project we completed in Dublin. Full renovation and design throughout.
Idée de décoration pour une salle d'eau minimaliste avec des portes de placard blanches, une douche d'angle, WC suspendus, un carrelage noir, du carrelage en marbre, un sol en marbre, un sol noir, une cabine de douche à porte coulissante, meuble simple vasque et meuble-lavabo suspendu.
Idée de décoration pour une salle d'eau minimaliste avec des portes de placard blanches, une douche d'angle, WC suspendus, un carrelage noir, du carrelage en marbre, un sol en marbre, un sol noir, une cabine de douche à porte coulissante, meuble simple vasque et meuble-lavabo suspendu.

Strict and concise design with minimal decor and necessary plumbing set - ideal for a small bathroom.
Speaking of about the color of the decoration, the classical marble fits perfectly with the wood.
A dark floor against the background of light walls creates a sense of the shape of space.
The toilet and sink are wall-hung and are white. This type of plumbing has its advantages; it is visually lighter and does not take up extra space.
Under the sink, you can see a shelf for storing towels. The niche above the built-in toilet is also very advantageous for use due to its compactness. Frameless glass shower doors create a spacious feel.
The spot lighting on the perimeter of the room extends everywhere and creates a soft glow.
Learn more about us - www.archviz-studio.com
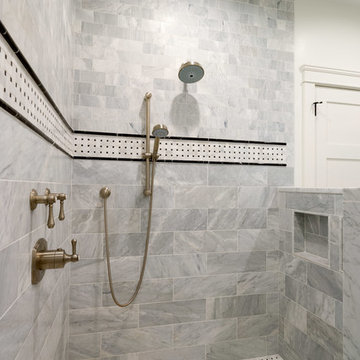
Aménagement d'une grande salle de bain principale campagne avec une douche d'angle, un carrelage gris, du carrelage en marbre, un mur blanc et aucune cabine.
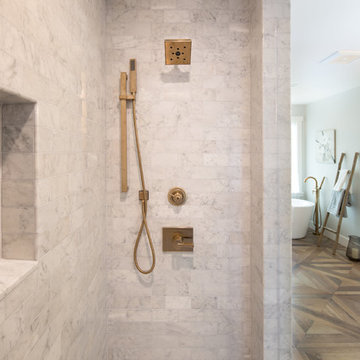
Marcell Puzsar, Bright Room Photography
Idée de décoration pour une grande salle de bain principale champêtre avec un placard à porte plane, des portes de placard blanches, une baignoire indépendante, une douche d'angle, WC à poser, un carrelage blanc, du carrelage en marbre, un mur blanc, un sol en carrelage de porcelaine, un lavabo intégré, un plan de toilette en marbre, un sol marron et une cabine de douche à porte battante.
Idée de décoration pour une grande salle de bain principale champêtre avec un placard à porte plane, des portes de placard blanches, une baignoire indépendante, une douche d'angle, WC à poser, un carrelage blanc, du carrelage en marbre, un mur blanc, un sol en carrelage de porcelaine, un lavabo intégré, un plan de toilette en marbre, un sol marron et une cabine de douche à porte battante.

A marble tile "carpet" is used to add a unique look to this stunning master bathroom. This custom designed and built home was constructed by Meadowlark Design+Build in Ann Arbor, MI. Photos by John Carlson.
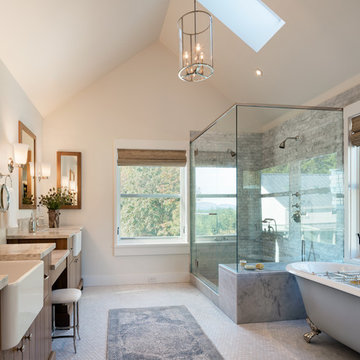
Eric Staudenmaier
Cette image montre une grande salle de bain principale rustique en bois foncé avec une baignoire sur pieds, un mur blanc, un sol en carrelage de terre cuite, un sol blanc, un placard à porte persienne, une douche d'angle, un carrelage gris, du carrelage en marbre, un plan de toilette en marbre et une cabine de douche à porte battante.
Cette image montre une grande salle de bain principale rustique en bois foncé avec une baignoire sur pieds, un mur blanc, un sol en carrelage de terre cuite, un sol blanc, un placard à porte persienne, une douche d'angle, un carrelage gris, du carrelage en marbre, un plan de toilette en marbre et une cabine de douche à porte battante.
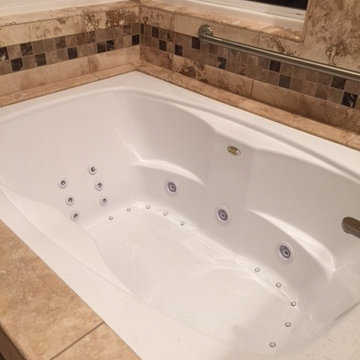
Réalisation d'une salle de bain principale de taille moyenne avec un bain bouillonnant, une douche d'angle, WC séparés, un carrelage beige, du carrelage en marbre, un sol en marbre, une vasque, un plan de toilette en granite et une cabine de douche à porte battante.
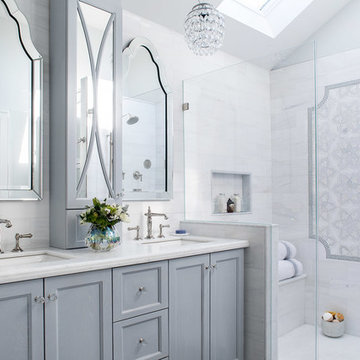
Christian Garibaldi
Idées déco pour une salle de bain principale classique de taille moyenne avec une douche d'angle, WC à poser, un carrelage blanc, du carrelage en marbre, un sol en carrelage de porcelaine, un plan de toilette en quartz, une cabine de douche à porte battante, un placard avec porte à panneau encastré, des portes de placard grises, un mur blanc, un lavabo encastré, un sol gris et un plan de toilette blanc.
Idées déco pour une salle de bain principale classique de taille moyenne avec une douche d'angle, WC à poser, un carrelage blanc, du carrelage en marbre, un sol en carrelage de porcelaine, un plan de toilette en quartz, une cabine de douche à porte battante, un placard avec porte à panneau encastré, des portes de placard grises, un mur blanc, un lavabo encastré, un sol gris et un plan de toilette blanc.
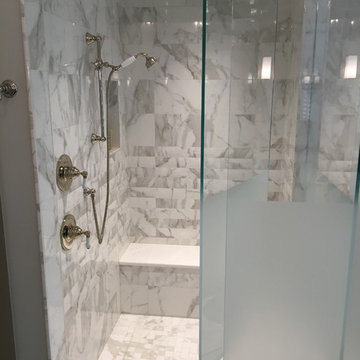
This Master Bath is one of many projects we have done for one of our favorite clients. The goal was to produce a well-lit bathroom using plenty of natural light. The frosted glass between the shower and toilet enabled us to create two separate spaces while allowing sunlight to enter each through the window.
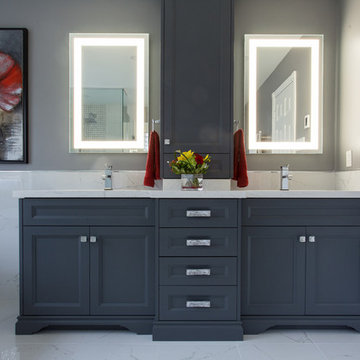
Luxury bathroom with Back Lit Mirrors - ON!
Cette image montre une grande salle de bain principale design avec un placard avec porte à panneau encastré, des portes de placard grises, une baignoire indépendante, une douche d'angle, un carrelage gris, un carrelage blanc, du carrelage en marbre, un mur gris, un sol en marbre, un plan de toilette en quartz, un sol blanc et aucune cabine.
Cette image montre une grande salle de bain principale design avec un placard avec porte à panneau encastré, des portes de placard grises, une baignoire indépendante, une douche d'angle, un carrelage gris, un carrelage blanc, du carrelage en marbre, un mur gris, un sol en marbre, un plan de toilette en quartz, un sol blanc et aucune cabine.
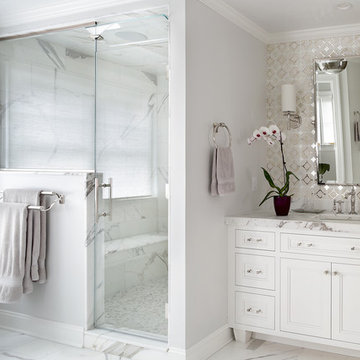
The white marble tiling on the floor and the shower walls creates a spa-like retreat in this master bathroom. Metallic tile backsplash patterns adds a reflective element to the space. Photography by Peter Rymwid.
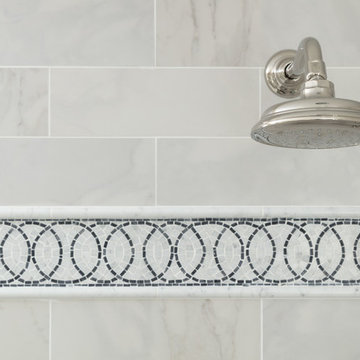
The Kohler Artifacts single function shower head with shower arm in polished nickel. The shower tile is a Cararra porcelain accented with the "eternal rings" mosaic from The Kohler Surfaces collection.
Kyle J Caldwell Photography Inc
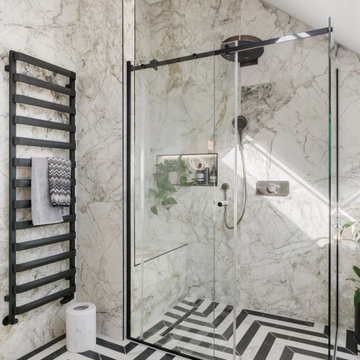
A large family bathroom in the loft space of this traditional home. The bathroom was designed to make a statement using monochrome zigzag floor tiles, marble wall tiles and black components alongside a free-standing roll top bath.
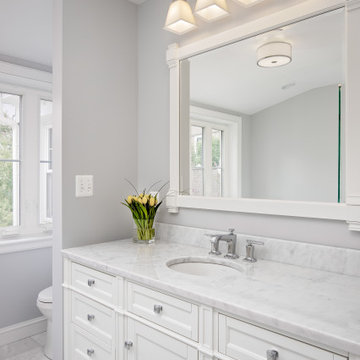
We undertook a full house renovation of a historic stone mansion that serves as home to DC based diplomats. One of the most immediate challenges was addressing a particularly problematic bathroom located in a guest wing of the house. The miniscule bathroom had such steeply pitched ceilings that showering was nearly impossible and it was difficult to move around without risk of bumping your head. Our solution was to relocate the bathroom to an adjacent sitting room that had 8’ ceilings and was flooded with natural light. At twice the size of the old bathroom, the new location had ample space to create a true second master bathroom complete with soaking tub, walk-in shower and 5’ vanity. We used the same classic marble finishes throughout which provides continuity and maintains the elegant and timeless look befitting this historic mansion. The old bathroom was removed entirely and replaced with a cozy reading nook ready to welcome the most discerning of houseguests.
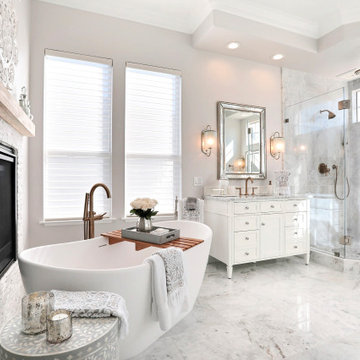
This beautiful white and gray marble floor and shower tile inspired the design for this bright and spa-like master bathroom. Gold sparkling flecks throughout the tile add warmth to an otherwise cool palette. Luxe gold fixtures pick up those gold details. Warmth and soft contrast were added through the butternut wood mantel and matching shelves for the toilet room. Our details are the mosaic side table, towels, mercury glass vases, and marble accessories.
The bath tub was a must! Truly a treat to enjoy a bath by the fire in this romantic space. The corner shower has ample space and luxury. Leaf motif marble tile are used in the shower floor. Patterns and colors are connected throughout the space for a cohesive, warm, and bright space.
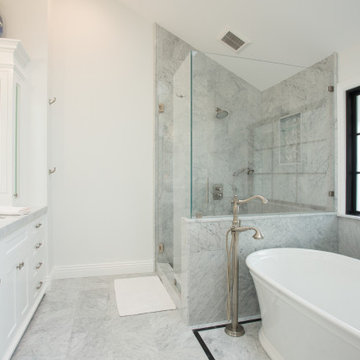
Exemple d'une grande salle de bain principale chic avec un placard à porte shaker, des portes de placard blanches, une baignoire indépendante, un carrelage gris, du carrelage en marbre, un sol en marbre, un lavabo encastré, un sol gris, une cabine de douche à porte battante, un plan de toilette gris, une douche d'angle, WC séparés, un mur blanc et un plan de toilette en marbre.
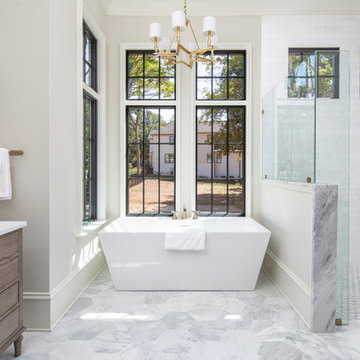
Whether you are a bath or shower person, Pike has you covered. You can soak in the freestanding rectangular tub resting under a star shaped brass chandelier and feel like a queen. If you opt for a shower, the walk-in glass shower is absolute perfection. High windows let in natural light and let you observe the sky and trees with you wash away your worries. This shower is actually controlled by a Steammist touch screen panel and temperature can be adjusted to the exact degree. ( https://steamist.com/residential-steam-showers/controls/)
Tub- Mirabelle Hibiscus 66" ( http://www.mirabelleproducts.com/product/mirabelle-MIRHIFSR67-white-1158882)
Chandelier- Hudson Valley Lighting Bethesda ( https://www.fergusonshowrooms.com/product/hudson-valley-lighting-H4086-aged-brass-722843)
Shower Wall Tile- Jeffrey Court Wall Street White 3x9 ( https://www.jeffreycourt.com/product/3x9-natural-stone-white-field-tile-honed-finish/)
Shower Floor Tile- MSI Telaio ( https://www.msisurfaces.com/arabescato-carrara/telaio-hexagon-honed/)
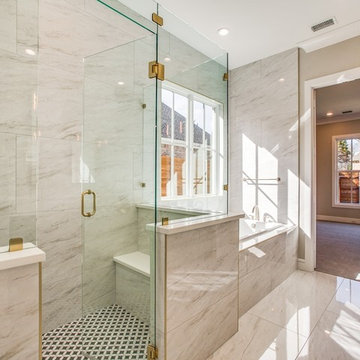
We help you make the right choices and get the results that your heart desires. Throughout the process of bathroom remodeling in Bellflower, we would keep an eye on the budget. After all, it’s your hard earned money! So, get in touch with us today and get the best services at the best prices!
Bathroom Remodeling in Bellflower, CA - http://progressivebuilders.la/
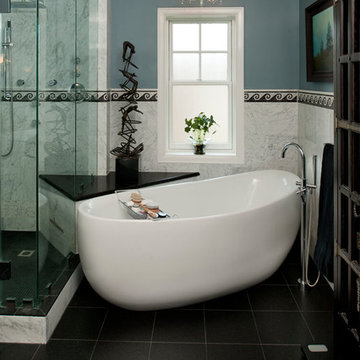
Inspiration pour une salle de bain principale traditionnelle de taille moyenne avec un placard à porte affleurante, des portes de placard blanches, une baignoire indépendante, une douche d'angle, WC séparés, du carrelage en marbre, un mur gris, un sol en ardoise, une vasque, un plan de toilette en stéatite, un sol noir, une cabine de douche à porte battante et un plan de toilette noir.
Idées déco de salles de bains et WC avec une douche d'angle et du carrelage en marbre
8

