Idées déco de salles de bains et WC avec une douche d'angle et parquet peint
Trier par :
Budget
Trier par:Populaires du jour
61 - 80 sur 108 photos
1 sur 3
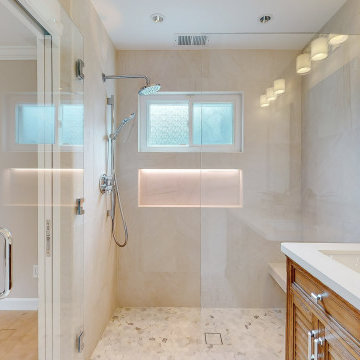
At Waves Remodeling CA, we excel in optimizing your home remodeling projects, leveraging our expertise in craftsmanship and quality materials, all while staying within your budget and timeline. Call us or schedule a callback now : https://calendly.com/wavesremodelingca
As part of a guest bedroom remodel, we've also remodeled this bathroom. This bathroom features a space-saving glass sliding door. The shower showcases mosaic tile, a shampoo niche, and a convenient shower bench. In this guest bathroom, we've added a double sink wood vanity – ideal for sharing with your loved one! For lighting, we've included LED recessed lights, along with two lighting fixtures for both style and enhanced lighting.
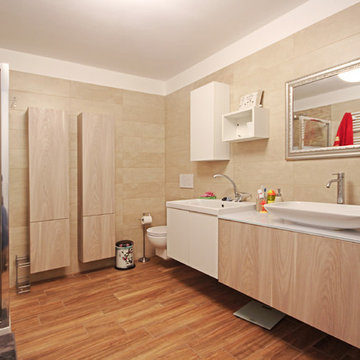
Réalisation d'une grande salle d'eau minimaliste avec un placard en trompe-l'oeil, des portes de placard marrons, une douche d'angle, WC séparés, un carrelage beige, des carreaux de céramique, un mur gris, parquet peint, une vasque, un plan de toilette en bois, un sol marron, une cabine de douche à porte battante et un plan de toilette marron.
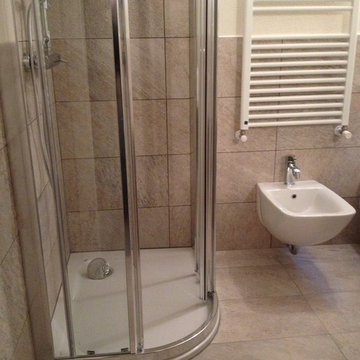
Bagno realizzato con pietra
Réalisation d'une salle d'eau chalet de taille moyenne avec une douche d'angle, des carreaux de porcelaine et parquet peint.
Réalisation d'une salle d'eau chalet de taille moyenne avec une douche d'angle, des carreaux de porcelaine et parquet peint.
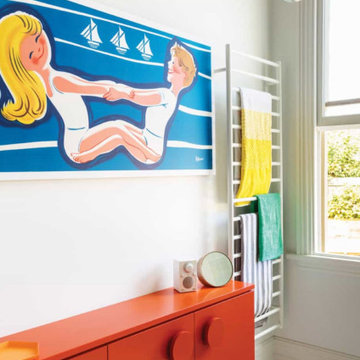
Murphys Road is a renovation in a 1906 Villa designed to compliment the old features with new and modern twist. Innovative colours and design concepts are used to enhance spaces and compliant family living. This award winning space has been featured in magazines and websites all around the world. It has been heralded for it's use of colour and design in inventive and inspiring ways.
Designed by New Zealand Designer, Alex Fulton of Alex Fulton Design
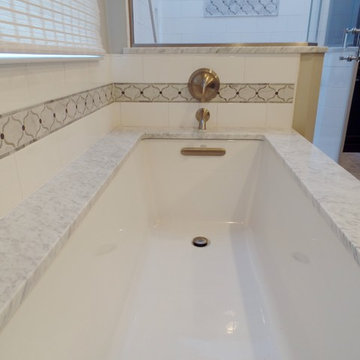
Idées déco pour une grande salle de bain principale classique en bois foncé avec un placard avec porte à panneau encastré, une baignoire encastrée, une douche d'angle, WC à poser, un carrelage gris, un carrelage métro, un mur gris, parquet peint, un lavabo encastré et un plan de toilette en marbre.
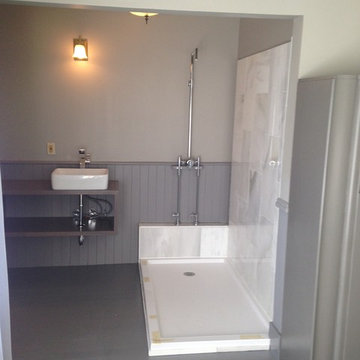
Awaiting glass shower surround where valve side will sit on edge of marble so only handle is exposed in shower. Speakman valve, Rohl riser neck, Dreamline 54" x 36" pan, custom vanity, Elkay trap/drain, Kraus sink and faucet, Kohler toilet.
Marc Carrillo - Designer/Builder
Tight Lines Construction Inc
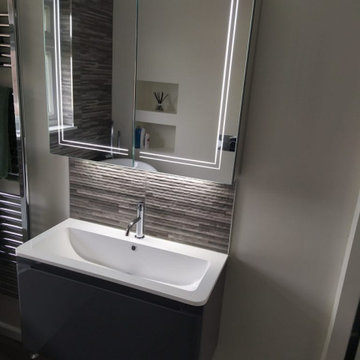
Modern designer bathroom, starting with a compete strip out and replaced with an entirely new bathroom. This installation was for a customer in Pitstone Buckinghamshire, with detailed features of a tiled wall Synergy, freestanding bath and Crosswater freestanding bath mixer tap.

Strict and concise design with minimal decor and necessary plumbing set - ideal for a small bathroom.
Speaking of about the color of the decoration, the classical marble fits perfectly with the wood.
A dark floor against the background of light walls creates a sense of the shape of space.
The toilet and sink are wall-hung and are white. This type of plumbing has its advantages; it is visually lighter and does not take up extra space.
Under the sink, you can see a shelf for storing towels. The niche above the built-in toilet is also very advantageous for use due to its compactness. Frameless glass shower doors create a spacious feel.
The spot lighting on the perimeter of the room extends everywhere and creates a soft glow.
Learn more about us - www.archviz-studio.com

Strict and concise design with minimal decor and necessary plumbing set - ideal for a small bathroom.
Speaking of about the color of the decoration, the classical marble fits perfectly with the wood.
A dark floor against the background of light walls creates a sense of the shape of space.
The toilet and sink are wall-hung and are white. This type of plumbing has its advantages; it is visually lighter and does not take up extra space.
Under the sink, you can see a shelf for storing towels. The niche above the built-in toilet is also very advantageous for use due to its compactness. Frameless glass shower doors create a spacious feel.
The spot lighting on the perimeter of the room extends everywhere and creates a soft glow.
Learn more about us - www.archviz-studio.com
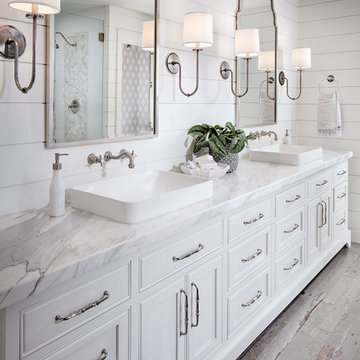
Zack Benson Photography
Réalisation d'une salle de bain principale champêtre avec une baignoire indépendante, une douche d'angle, un carrelage blanc, un mur blanc, parquet peint et un plan de toilette en marbre.
Réalisation d'une salle de bain principale champêtre avec une baignoire indépendante, une douche d'angle, un carrelage blanc, un mur blanc, parquet peint et un plan de toilette en marbre.
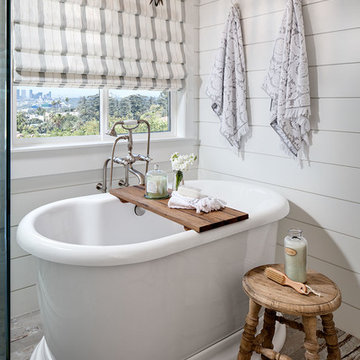
Zack Benson Photography
Aménagement d'une salle de bain principale campagne avec une baignoire indépendante, une douche d'angle, un carrelage blanc, un mur blanc et parquet peint.
Aménagement d'une salle de bain principale campagne avec une baignoire indépendante, une douche d'angle, un carrelage blanc, un mur blanc et parquet peint.

Victor Boghossian Photography
www.victorboghossian.com
818-634-3133
Exemple d'une salle de bain principale tendance en bois foncé de taille moyenne avec un placard avec porte à panneau encastré, une douche d'angle, un carrelage gris, un carrelage blanc, des plaques de verre, un mur blanc, parquet peint, un lavabo encastré et un plan de toilette en quartz.
Exemple d'une salle de bain principale tendance en bois foncé de taille moyenne avec un placard avec porte à panneau encastré, une douche d'angle, un carrelage gris, un carrelage blanc, des plaques de verre, un mur blanc, parquet peint, un lavabo encastré et un plan de toilette en quartz.
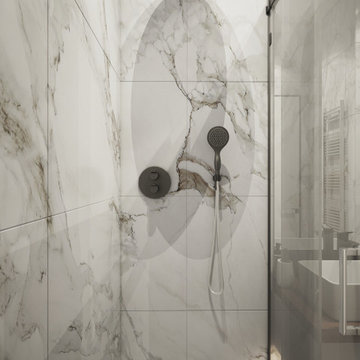
Strict and concise design with minimal decor and necessary plumbing set - ideal for a small bathroom.
Speaking of about the color of the decoration, the classical marble fits perfectly with the wood.
A dark floor against the background of light walls creates a sense of the shape of space.
The toilet and sink are wall-hung and are white. This type of plumbing has its advantages; it is visually lighter and does not take up extra space.
Under the sink, you can see a shelf for storing towels. The niche above the built-in toilet is also very advantageous for use due to its compactness. Frameless glass shower doors create a spacious feel.
The spot lighting on the perimeter of the room extends everywhere and creates a soft glow.
Learn more about us - www.archviz-studio.com
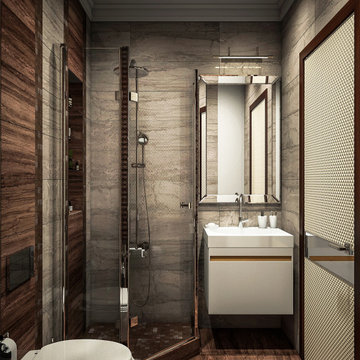
The idea of decorating a bathroom in beige and brown. The dark shade successfully emphasizes the architectural elements. Tiles are used for wall decoration. Wooden floor variation looks harmonious with white. Accent inserts in the interior visually attract attention and make the atmosphere richer. The bathroom furniture is white to match the main background. There is a shower in the corner with a glass partition. Such a shower looks aesthetically pleasing and visually increases the volume of the room. You can also see the shelves built into the wall for bathroom accessories. Ceiling-mounted light bulbs illuminate the bathroom, while the illuminated mirror creates a beautiful visual effect.
Learn more about our 3D Rendering services - https://www.archviz-studio.com/
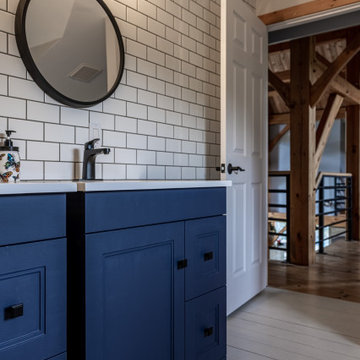
Bathroom renovation by iBathrooms in Kanata Ontario. Post and Beam house with newly renovated bathroom with subway style and large open concept shower and free standing tub.
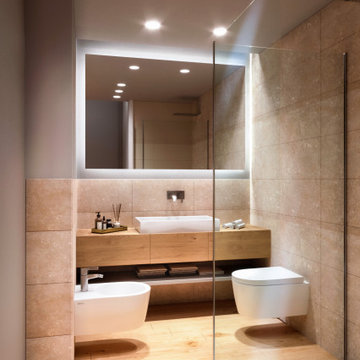
un bagno cieco, ma pieno di luce, grazie a colori tenui e materiali morbidi e rilassanti, oltre che alle opportune luci.
Idées déco pour une salle d'eau longue et étroite moderne de taille moyenne avec un placard à porte plane, des portes de placard marrons, une douche d'angle, WC séparés, un carrelage beige, des carreaux de porcelaine, un mur gris, parquet peint, une vasque, un plan de toilette en bois, un sol marron, une cabine de douche à porte battante, meuble simple vasque, meuble-lavabo suspendu et un plafond décaissé.
Idées déco pour une salle d'eau longue et étroite moderne de taille moyenne avec un placard à porte plane, des portes de placard marrons, une douche d'angle, WC séparés, un carrelage beige, des carreaux de porcelaine, un mur gris, parquet peint, une vasque, un plan de toilette en bois, un sol marron, une cabine de douche à porte battante, meuble simple vasque, meuble-lavabo suspendu et un plafond décaissé.
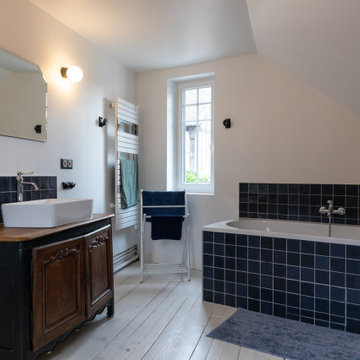
Inspiration pour une salle de bain principale rustique en bois brun de taille moyenne avec un placard à porte affleurante, une baignoire encastrée, WC séparés, des carreaux de céramique, un mur blanc, parquet peint, une vasque, un plan de toilette en bois, un sol blanc, aucune cabine, une fenêtre, meuble simple vasque, meuble-lavabo sur pied, un carrelage bleu, un plan de toilette marron et une douche d'angle.
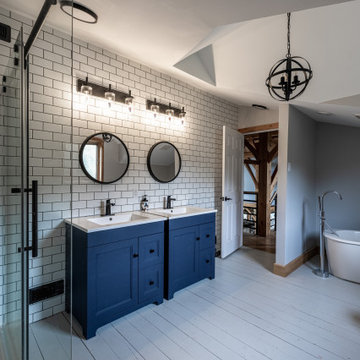
Bathroom renovation by iBathrooms in Kanata Ontario. Post and Beam house with newly renovated bathroom with subway style and large open concept shower and free standing tub.
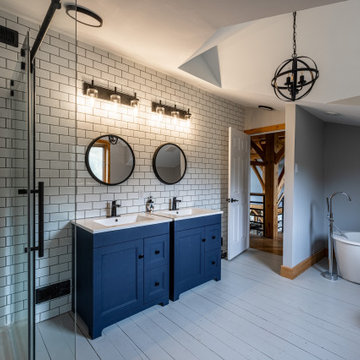
Bathroom renovation by iBathrooms in Kanata Ontario. Post and Beam house with newly renovated bathroom with subway style and large open concept shower and free standing tub.
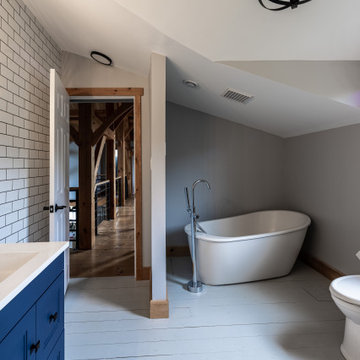
Bathroom renovation by iBathrooms in Kanata Ontario. Post and Beam house with newly renovated bathroom with subway style and large open concept shower and free standing tub.
Idées déco de salles de bains et WC avec une douche d'angle et parquet peint
4

