Idées déco de salles de bains et WC avec une douche d'angle et sol en stratifié
Trier par :
Budget
Trier par:Populaires du jour
41 - 60 sur 897 photos
1 sur 3
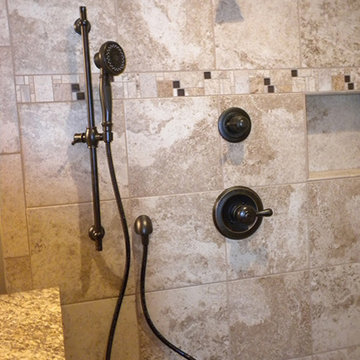
Exemple d'une salle de bain principale chic en bois brun de taille moyenne avec un placard avec porte à panneau surélevé, une baignoire indépendante, une douche d'angle, un mur beige, sol en stratifié, un lavabo encastré, un plan de toilette en granite, un sol beige et une cabine de douche à porte battante.

This Park City Ski Loft remodeled for it's Texas owner has a clean modern airy feel, with rustic and industrial elements. Park City is known for utilizing mountain modern and industrial elements in it's design. We wanted to tie those elements in with the owner's farm house Texas roots.
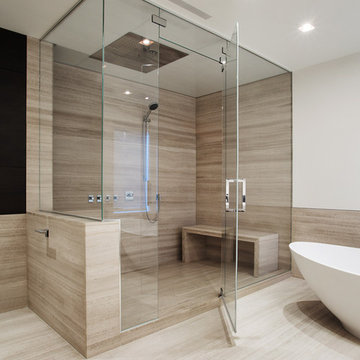
Idées déco pour une grande salle de bain principale contemporaine avec une baignoire indépendante, une douche d'angle, un carrelage beige, un mur blanc, un sol beige, une cabine de douche à porte battante et sol en stratifié.
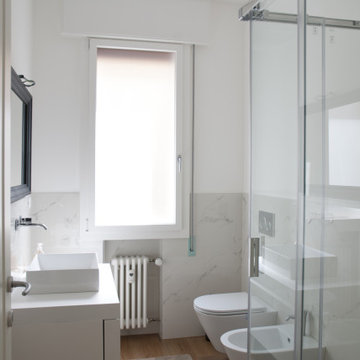
Idées déco pour une salle d'eau contemporaine de taille moyenne avec un placard à porte plane, des portes de placard blanches, une douche d'angle, WC suspendus, un carrelage blanc, des carreaux de porcelaine, un mur blanc, sol en stratifié, une vasque, un plan de toilette en stratifié, une cabine de douche à porte coulissante, un plan de toilette blanc, meuble simple vasque et meuble-lavabo suspendu.

Idées déco pour une salle de bain principale classique en bois brun de taille moyenne avec un placard avec porte à panneau encastré, une douche d'angle, un carrelage gris, un carrelage métro, un mur blanc, sol en stratifié, un lavabo intégré, un plan de toilette en quartz, un sol beige et aucune cabine.
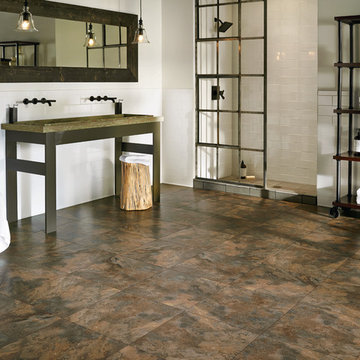
Exemple d'une grande salle de bain principale industrielle avec un placard sans porte, une douche d'angle, un mur blanc, sol en stratifié, une grande vasque et un plan de toilette en granite.

This tiny home has a very unique and spacious bathroom with an indoor shower that feels like an outdoor shower. The triangular cut mango slab with the vessel sink conserves space while looking sleek and elegant, and the shower has not been stuck in a corner but instead is constructed as a whole new corner to the room! Yes, this bathroom has five right angles. Sunlight from the sunroof above fills the whole room. A curved glass shower door, as well as a frosted glass bathroom door, allows natural light to pass from one room to another. Ferns grow happily in the moisture and light from the shower.
This contemporary, costal Tiny Home features a bathroom with a shower built out over the tongue of the trailer it sits on saving space and creating space in the bathroom. This shower has it's own clear roofing giving the shower a skylight. This allows tons of light to shine in on the beautiful blue tiles that shape this corner shower. Stainless steel planters hold ferns giving the shower an outdoor feel. With sunlight, plants, and a rain shower head above the shower, it is just like an outdoor shower only with more convenience and privacy. The curved glass shower door gives the whole tiny home bathroom a bigger feel while letting light shine through to the rest of the bathroom. The blue tile shower has niches; built-in shower shelves to save space making your shower experience even better. The frosted glass pocket door also allows light to shine through.
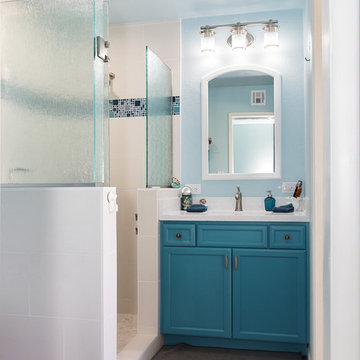
Inspiration pour une petite salle de bain principale traditionnelle avec un placard à porte shaker, des portes de placard bleues, une baignoire en alcôve, une douche d'angle, WC à poser, un carrelage gris, des carreaux de porcelaine, un mur blanc, sol en stratifié, un lavabo encastré, un plan de toilette en quartz modifié, un sol gris, une cabine de douche à porte battante et un plan de toilette blanc.
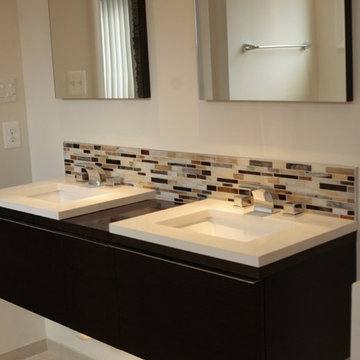
Floating double rectangular bowl vanity with under vanity lighting.
Idées déco pour une grande salle de bain principale contemporaine avec un placard à porte plane, des portes de placard noires, un carrelage multicolore, un carrelage en pâte de verre, un mur beige, un lavabo encastré, une baignoire posée, sol en stratifié, un plan de toilette en surface solide, un sol beige, une douche d'angle, WC séparés et aucune cabine.
Idées déco pour une grande salle de bain principale contemporaine avec un placard à porte plane, des portes de placard noires, un carrelage multicolore, un carrelage en pâte de verre, un mur beige, un lavabo encastré, une baignoire posée, sol en stratifié, un plan de toilette en surface solide, un sol beige, une douche d'angle, WC séparés et aucune cabine.
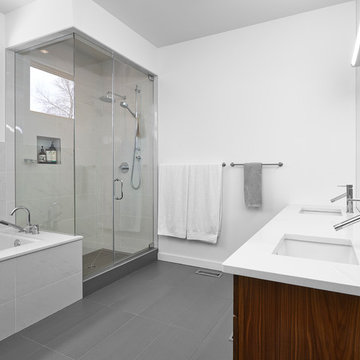
Designers: Kim and Chris Woodroffe
e-mail:cwoodrof@gmail.com
Photographer: Merle Prosofsky Photography Ltd.
Cette image montre une salle de bain principale et grise et blanche minimaliste en bois brun de taille moyenne avec un lavabo encastré, un sol gris, un placard à porte plane, une baignoire encastrée, une douche d'angle, un carrelage gris, un carrelage de pierre, un mur blanc, sol en stratifié, un plan de toilette en quartz modifié et une cabine de douche à porte battante.
Cette image montre une salle de bain principale et grise et blanche minimaliste en bois brun de taille moyenne avec un lavabo encastré, un sol gris, un placard à porte plane, une baignoire encastrée, une douche d'angle, un carrelage gris, un carrelage de pierre, un mur blanc, sol en stratifié, un plan de toilette en quartz modifié et une cabine de douche à porte battante.
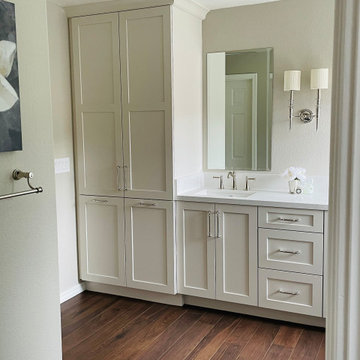
Sophisticated and tranquil master bath suite remodel. Soft greige and whites are soothing and little glints from polished nickel hardware and fixtures add elegance.
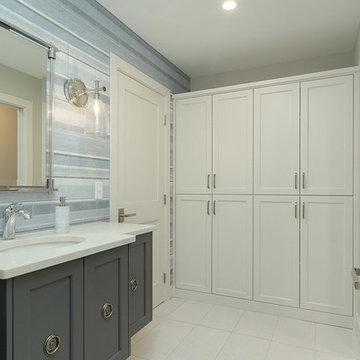
Photo Credit: Red Pine Photography
Idée de décoration pour une petite salle de bain marine avec un placard en trompe-l'oeil, une baignoire d'angle, une douche d'angle, WC suspendus, un carrelage beige, des carreaux de porcelaine, un mur gris, sol en stratifié, un lavabo encastré, un plan de toilette en surface solide, un sol marron, une cabine de douche avec un rideau et un plan de toilette beige.
Idée de décoration pour une petite salle de bain marine avec un placard en trompe-l'oeil, une baignoire d'angle, une douche d'angle, WC suspendus, un carrelage beige, des carreaux de porcelaine, un mur gris, sol en stratifié, un lavabo encastré, un plan de toilette en surface solide, un sol marron, une cabine de douche avec un rideau et un plan de toilette beige.

Bathroom with shower, toilet and sink.
Inspiration pour une petite salle d'eau traditionnelle avec un placard à porte vitrée, une douche d'angle, WC à poser, un carrelage blanc, des carreaux de céramique, un mur blanc, sol en stratifié, un plan vasque, un sol noir, une cabine de douche à porte battante, meuble simple vasque et meuble-lavabo suspendu.
Inspiration pour une petite salle d'eau traditionnelle avec un placard à porte vitrée, une douche d'angle, WC à poser, un carrelage blanc, des carreaux de céramique, un mur blanc, sol en stratifié, un plan vasque, un sol noir, une cabine de douche à porte battante, meuble simple vasque et meuble-lavabo suspendu.
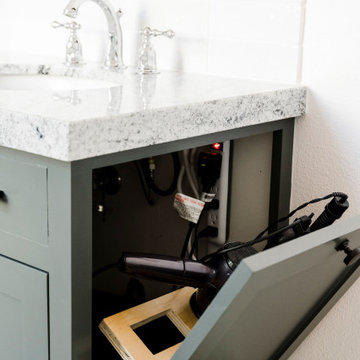
Aménagement d'une salle de bain principale classique de taille moyenne avec un placard à porte shaker, des portes de placard grises, une douche d'angle, WC à poser, un carrelage blanc, des carreaux de céramique, un mur blanc, sol en stratifié, un lavabo encastré, un plan de toilette en granite, une cabine de douche à porte battante, un plan de toilette multicolore, une niche, meuble double vasque et meuble-lavabo encastré.

This Tiny Home has a unique shower structure that points out over the tongue of the tiny house trailer. This provides much more room to the entire bathroom and centers the beautiful shower so that it is what you see looking through the bathroom door. The gorgeous blue tile is hit with natural sunlight from above allowed in to nurture the ferns by way of clear roofing. Yes, there is a skylight in the shower and plants making this shower conveniently located in your bathroom feel like an outdoor shower. It has a large rounded sliding glass door that lets the space feel open and well lit. There is even a frosted sliding pocket door that also lets light pass back and forth. There are built-in shelves to conserve space making the shower, bathroom, and thus the tiny house, feel larger, open and airy.
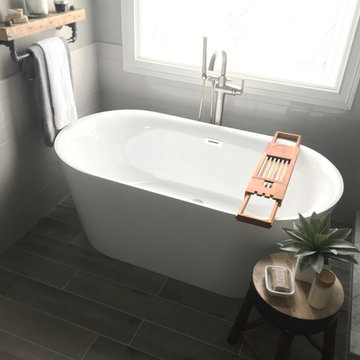
Idées déco pour une salle de bain principale classique de taille moyenne avec un placard à porte shaker, des portes de placard grises, une baignoire indépendante, une douche d'angle, WC à poser, un carrelage blanc, un carrelage métro, un mur gris, sol en stratifié, une vasque, un sol gris et une cabine de douche à porte battante.
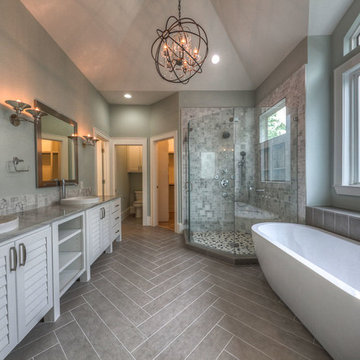
Exemple d'une grande salle de bain principale chic avec un placard à porte persienne, des portes de placard blanches, une baignoire indépendante, une douche d'angle, un carrelage blanc, du carrelage en marbre, un mur gris, sol en stratifié, un lavabo posé, un plan de toilette en quartz modifié, un sol marron et une cabine de douche à porte battante.
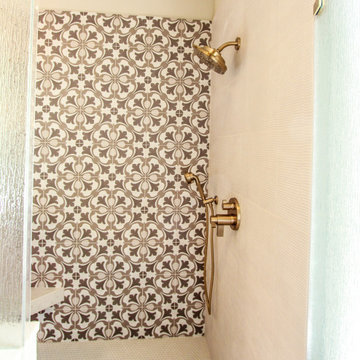
Modern California Farmhouse style primary bathroom. Three different cabinetry materials all brought together seamlessly by the beautiful Cambria Quartz countertops in Beaumont. Waterfall edge detail around the Knotty Alder make-shift medicine cabinet. The shower curbs and wall caps are quartz material from Q-Quartz (MSI) - Carrara Caldia. Luxury Vinyl plank flooring from MSI - Andover Series: Blythe 7x48. Barn door entry into the closet by California Closets. Barn door from Rustica Hardware in Alder with the Dark Walnut Stain, flat black hardware, Valley hand pull, spoked garrick wheel - top mounted. Cabinetry from Dura Supreme in paintable and knotty alder material. Cabinetry door style is a shaker door style with a bead - the cabinetry paint colors are specific to Dura Supreme and they are Dove and Cast Iron. The knotty alder has a stain with a glaze specific to Dura Supreme called Cashew with Coffee Glaze. Pendant lights bring down the look point with a cluster of three over the make-up area and three surrounding the main vanity. Pendants by Kichler in a clear ribbed glass and olde bronze. Light fixture over free-standing tub is from Hubbardton Forge. Interestingly shaped frosted glass with a soft gold finish. Shower decorative tile is Comfort-C in Beige Rug, it is a porcelain tile. Field tile is from Richards & Sterling, it is a textured beige large format tile. The shower floor is finished off with penny rounds in a neutral color. Paint is from Benjamin Moore - the Revere Pewter (HC-172). Cabinetry hardware is from Berenson and Amerock. Knobs from Amerock line (Oberon Knob - in golden champagne and frosted); Pulls are from Berenson's Uptown Appeal collection (Swagger pull in various sizes in the Modern Brushed Gold finish). All plumbing fixtures are from Brizo's Litze collection. Freestanding tub is from Barclay, sinks are from Toto.
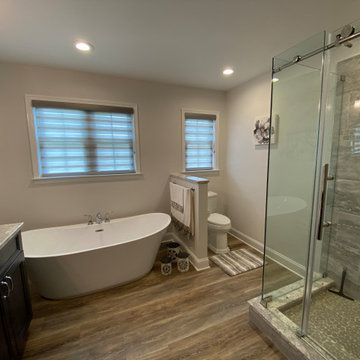
Idée de décoration pour une salle de bain principale tradition de taille moyenne avec un placard à porte shaker, des portes de placard grises, une baignoire indépendante, une douche d'angle, WC séparés, un carrelage gris, des carreaux de céramique, un mur gris, sol en stratifié, un lavabo encastré, un plan de toilette en quartz modifié, un sol marron, une cabine de douche à porte coulissante, un plan de toilette gris, une niche, meuble double vasque et meuble-lavabo encastré.
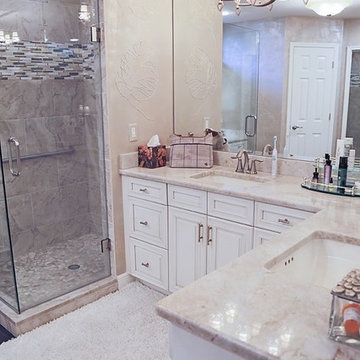
L-Shape Double Vanity, Carpet and Laminate Floors, Enameled Cabinets. Corner glass tile shower.
Idées déco pour une salle de bain classique avec des portes de placard blanches, une douche d'angle, sol en stratifié, un lavabo encastré et une cabine de douche à porte battante.
Idées déco pour une salle de bain classique avec des portes de placard blanches, une douche d'angle, sol en stratifié, un lavabo encastré et une cabine de douche à porte battante.
Idées déco de salles de bains et WC avec une douche d'angle et sol en stratifié
3

