Idées déco de salles de bains et WC avec une douche d'angle et un carrelage en pâte de verre
Trier par :
Budget
Trier par:Populaires du jour
101 - 120 sur 3 284 photos
1 sur 3
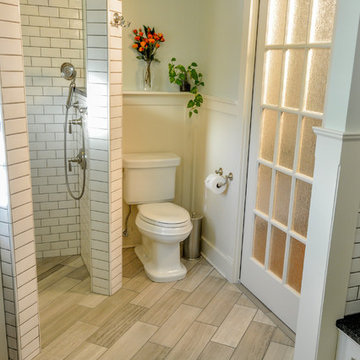
Griffin Customs
Idée de décoration pour une salle de bain principale craftsman de taille moyenne avec un lavabo encastré, un placard à porte affleurante, des portes de placard blanches, un plan de toilette en granite, une baignoire encastrée, une douche d'angle, WC séparés, un carrelage beige, un carrelage en pâte de verre, un mur vert et un sol en calcaire.
Idée de décoration pour une salle de bain principale craftsman de taille moyenne avec un lavabo encastré, un placard à porte affleurante, des portes de placard blanches, un plan de toilette en granite, une baignoire encastrée, une douche d'angle, WC séparés, un carrelage beige, un carrelage en pâte de verre, un mur vert et un sol en calcaire.
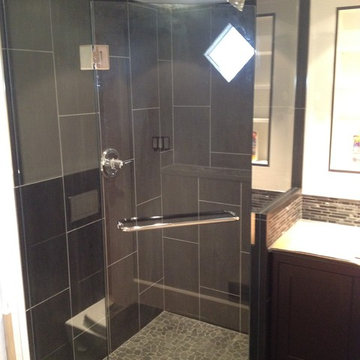
VanGo Glass
Cette photo montre une grande salle de bain principale tendance avec une douche d'angle, un carrelage multicolore, un carrelage en pâte de verre et un mur blanc.
Cette photo montre une grande salle de bain principale tendance avec une douche d'angle, un carrelage multicolore, un carrelage en pâte de verre et un mur blanc.
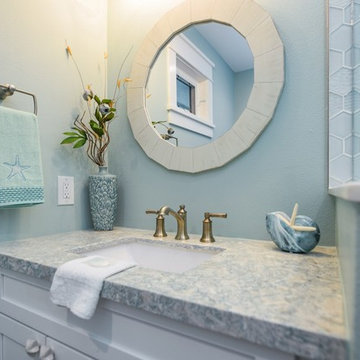
White hexagon glass tile creates a spa-like shower. Quartz counter in soft greens and whites add to the coastal style, finished off with white shaker cabinets and white starfish cabinet knobs.
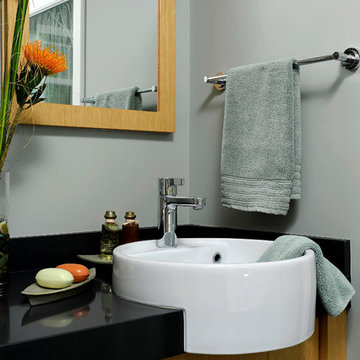
Alexandria, Virginia Contemporary Bathroom
#JenniferGilmer
http://www.gilmerkitchens.com/
Photography by Bob Narod
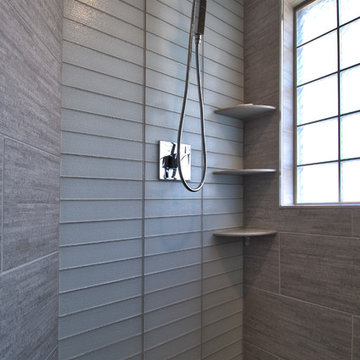
The frosty glass mosaic accent wall bring texture and a contemporary feel to this walk in shower. Three Corian shelves are placed in the corner for bottles of shampoo and soap.
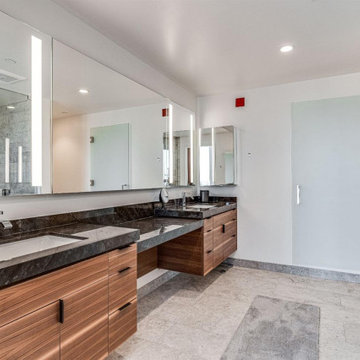
Idées déco pour une grande salle de bain principale contemporaine avec un placard à porte plane, des portes de placard marrons, une baignoire indépendante, une douche d'angle, WC séparés, un carrelage noir et blanc, un carrelage en pâte de verre, un mur gris, un sol en carrelage de céramique, un lavabo encastré, un plan de toilette en granite, un sol beige, une cabine de douche à porte battante, un plan de toilette noir, meuble double vasque et meuble-lavabo suspendu.
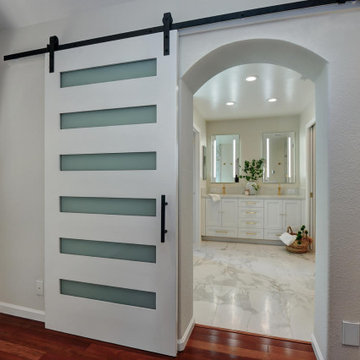
Bold Brass accents and marble flooring style this bathroom feminine classic with a touch of vintage elegance.
This glamorous Mountain View ensuite bathroom features a custom crisp white double sink and lit mirrored vanity, crystal Knobs, eye catching brass fixtures, a warm jet soaking tub and a stylish barn door that provides the perfect amount of privacy. Accent metallic glass tile add the perfect touch of modern masculinity in the corner stand up shower and tub niches, every inch of this master bathroom was well designed and took new levels to adding stylish design to functionality.
Budget analysis and project development by: May Construction
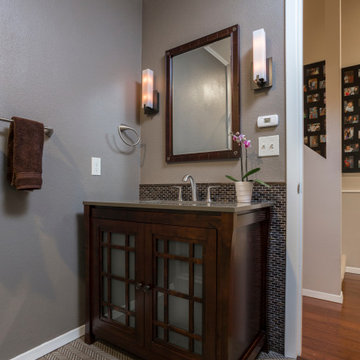
When my clients bought the house, the original guest bathroom was orange with fruit stencils and commercial rubber baseboards. The final bathroom celebrated my client's Asian ancestry and provided a modern space for their guests. A variety of textures allude to organic elements and anchor the small space.
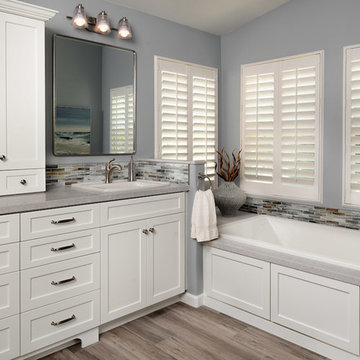
Coastal style master bathroom in Carmel Valley
Ian Cummings Photography
Inspiration pour une salle de bain principale marine de taille moyenne avec un placard à porte shaker, des portes de placard blanches, une baignoire posée, une douche d'angle, WC à poser, un carrelage bleu, un carrelage en pâte de verre, un mur bleu, un sol en carrelage de porcelaine, un lavabo posé, un plan de toilette en quartz modifié, un sol multicolore, une cabine de douche à porte battante et un plan de toilette gris.
Inspiration pour une salle de bain principale marine de taille moyenne avec un placard à porte shaker, des portes de placard blanches, une baignoire posée, une douche d'angle, WC à poser, un carrelage bleu, un carrelage en pâte de verre, un mur bleu, un sol en carrelage de porcelaine, un lavabo posé, un plan de toilette en quartz modifié, un sol multicolore, une cabine de douche à porte battante et un plan de toilette gris.
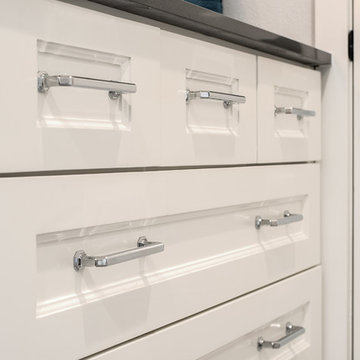
Large drawers with full extension glides provide organization opportunities and ease of access in hard to reach areas. Full drawer vanities with polished chrome hardware give a more sophisticated, and upscale appearance, in place of traditional cabinet doors.
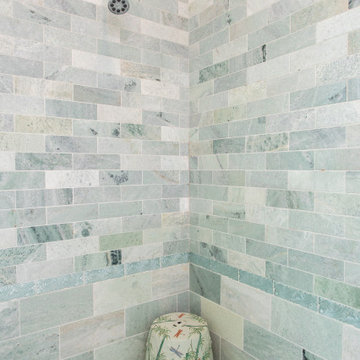
Exemple d'une très grande salle de bain principale éclectique avec un placard à porte plane, des portes de placard bleues, une baignoire indépendante, une douche d'angle, un carrelage bleu, un carrelage en pâte de verre, un mur vert, un sol en carrelage de céramique, une vasque, un plan de toilette en quartz modifié, un sol bleu, une cabine de douche à porte battante, un plan de toilette bleu, meuble double vasque, meuble-lavabo encastré et du papier peint.
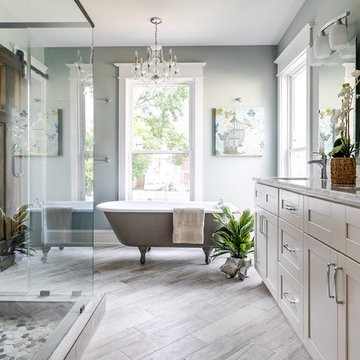
Cette image montre une salle de bain traditionnelle avec un placard à porte shaker, des portes de placard beiges, une baignoire sur pieds, une douche d'angle, un carrelage gris, un carrelage en pâte de verre, un mur gris, un lavabo encastré, un sol gris, une cabine de douche à porte battante et un plan de toilette gris.
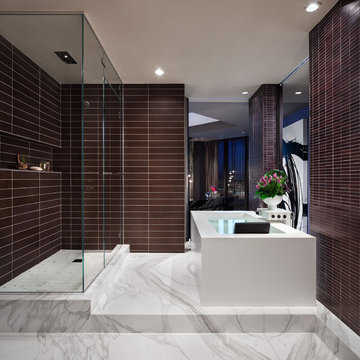
Bright and open bathroom. Walk in tile shower with glass walls.
Idée de décoration pour une grande salle de bain principale design avec une baignoire indépendante, une douche d'angle, un carrelage marron, un carrelage en pâte de verre, un mur marron et un sol en marbre.
Idée de décoration pour une grande salle de bain principale design avec une baignoire indépendante, une douche d'angle, un carrelage marron, un carrelage en pâte de verre, un mur marron et un sol en marbre.
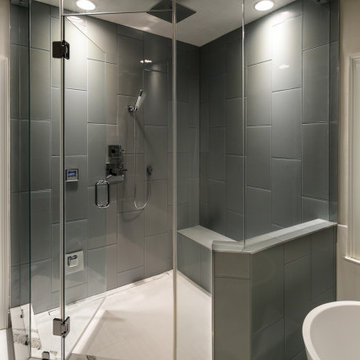
Cette photo montre une grande salle de bain principale moderne avec un placard à porte plane, des portes de placard grises, une baignoire indépendante, une douche d'angle, un bidet, un carrelage gris, un carrelage en pâte de verre, un mur gris, un sol en carrelage de céramique, un lavabo encastré, un plan de toilette en quartz modifié, un sol blanc, une cabine de douche à porte battante, un plan de toilette blanc, un banc de douche, meuble double vasque, meuble-lavabo suspendu et un plafond voûté.
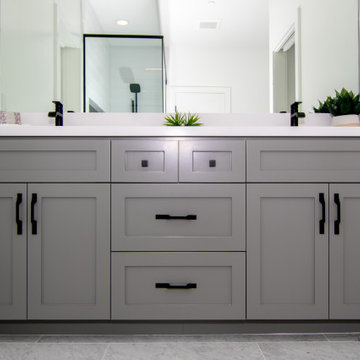
This Clairemont, San Diego home was once a small, cramped floorplan on a lot with huge potential. Situated on a canyon with gorgeous Mission Bay views, our team took this home down to the studs and built up. Designed to be an open concept ideal for indoor and outdoor entertaining, it was important to this client to maximize space and create a welcoming flow to the home. The large living room is situated toward the back of the home and a large La Cantina door system opens up the rear wall bringing the outdoors in. Outside transformed into the ultimate entertaining space with an outdoor kitchen, pool, and large deck to take advantage of the stunning sunsets year-round. The kitchen is functional and fun, featuring a pop of color with the teal kitchen island and plenty of counter space to gather. The first level master bathroom was updated to a bright and modern aesthetic with a huge walk-in shower that featured a custom-designed bench, matte black framing and fixtures, and subtle grey cabinets. Upstairs, bathrooms were done in white and marble, with a large walk-in closet in the second master suite.
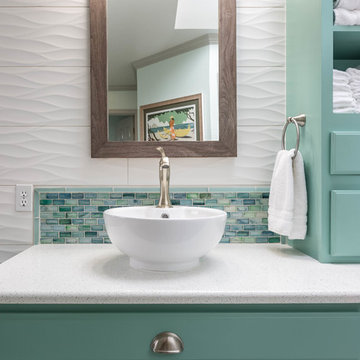
Snowberry Lane Photography
Inspiration pour une grande salle de bain principale traditionnelle avec des portes de placard turquoises, une baignoire indépendante, un carrelage blanc, un carrelage en pâte de verre, un sol en carrelage de porcelaine, une vasque, un plan de toilette en quartz modifié, un sol gris, une cabine de douche à porte battante, un placard avec porte à panneau encastré, une douche d'angle et un mur blanc.
Inspiration pour une grande salle de bain principale traditionnelle avec des portes de placard turquoises, une baignoire indépendante, un carrelage blanc, un carrelage en pâte de verre, un sol en carrelage de porcelaine, une vasque, un plan de toilette en quartz modifié, un sol gris, une cabine de douche à porte battante, un placard avec porte à panneau encastré, une douche d'angle et un mur blanc.
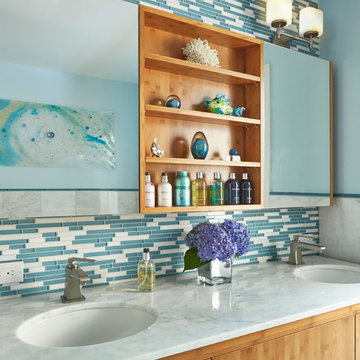
Michelangelo Marble tops this stunning bamboo vanity with coordinating medicine cabinet and shelving above. The blue and white glass and stone mosaic adds some real interest!
Photo by Anastassios Mentis
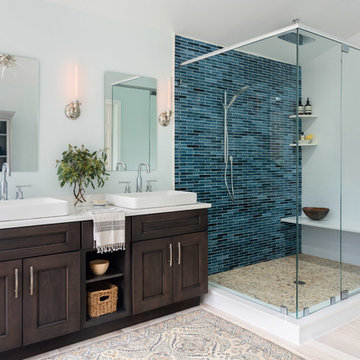
Photography by Jon Friedrich
Idées déco pour une grande salle de bain principale classique en bois foncé avec un placard à porte shaker, une baignoire indépendante, une douche d'angle, WC séparés, un carrelage bleu, un carrelage en pâte de verre, un mur bleu, un sol en carrelage de céramique, une vasque, un plan de toilette en quartz modifié, un sol beige et une cabine de douche à porte battante.
Idées déco pour une grande salle de bain principale classique en bois foncé avec un placard à porte shaker, une baignoire indépendante, une douche d'angle, WC séparés, un carrelage bleu, un carrelage en pâte de verre, un mur bleu, un sol en carrelage de céramique, une vasque, un plan de toilette en quartz modifié, un sol beige et une cabine de douche à porte battante.
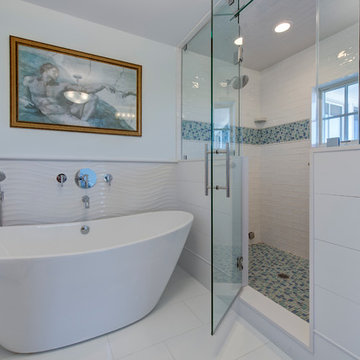
Bay Beauty
Cette image montre une salle de bain principale traditionnelle de taille moyenne avec une baignoire indépendante, une douche d'angle, un carrelage bleu, un carrelage blanc, un carrelage en pâte de verre, un mur blanc et un sol en carrelage de céramique.
Cette image montre une salle de bain principale traditionnelle de taille moyenne avec une baignoire indépendante, une douche d'angle, un carrelage bleu, un carrelage blanc, un carrelage en pâte de verre, un mur blanc et un sol en carrelage de céramique.
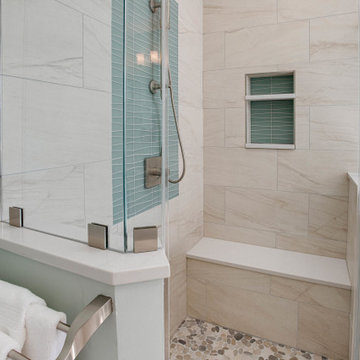
Designed by Angie Barwin of Reico Kitchen & Bath in Woodbridge VA in collaboration with Potomac Home Improvements, this primary bathroom features Green Forest Cabinetry in the Sierra door style in a White finish. The vanity countertops are MSI Q Smoked Pearl.
The bathroom includes Italgraniti Lux Calacatta Mont Blanc field tiles, Islandstone Waveline Breeze Matte glass accent tiles and Islandstone Sliced Pebble Grey shower floor and under tub accent tiles.
“The client was a joy to work with, full of energy and excitement for this project. He was looking for a spa-like feel in his Primary Bathroom. He had definitive ideas about what he did not want which helped steer me in the right direction,” said Angie. “We expanded the shower, added a freestanding tub in lieu of the existing garden tub, and brightened up the bath with white cabinetry, a light vanity top and a frameless, custom shower door. Removing the large tub deck and surround enabled the space to feel open and grand as well.”
“The bathroom project exceeded all my expectations. Everyone performing the work was professional and the design of the new bathroom is fantastic. Well worth the effort and the costs were reasonable,” said the client.
Photos courtesy of BTW Images LLC.
Idées déco de salles de bains et WC avec une douche d'angle et un carrelage en pâte de verre
6

