Idées déco de salles de bains et WC avec une douche d'angle et un carrelage marron
Trier par :
Budget
Trier par:Populaires du jour
21 - 40 sur 5 621 photos
1 sur 3
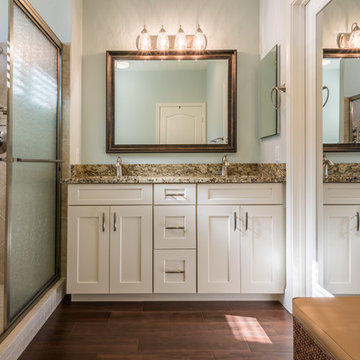
Exemple d'une salle de bain principale chic de taille moyenne avec un placard à porte shaker, des portes de placard blanches, une douche d'angle, un carrelage marron, des carreaux de céramique, un mur gris, parquet foncé, un lavabo encastré, un plan de toilette en granite, un sol marron, une cabine de douche à porte coulissante et un plan de toilette marron.
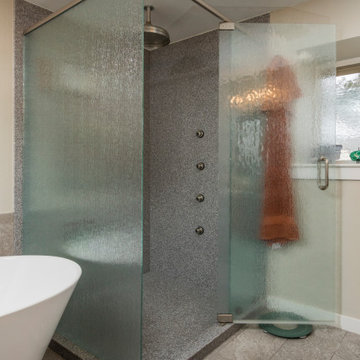
Exemple d'une salle de bain principale chic de taille moyenne avec un placard à porte plane, des portes de placard marrons, une baignoire indépendante, une douche d'angle, WC séparés, un carrelage marron, des carreaux de porcelaine, un mur beige, un sol en carrelage de porcelaine, un lavabo encastré, un plan de toilette en surface solide, un sol marron, une cabine de douche à porte battante, un plan de toilette gris, meuble double vasque et meuble-lavabo encastré.
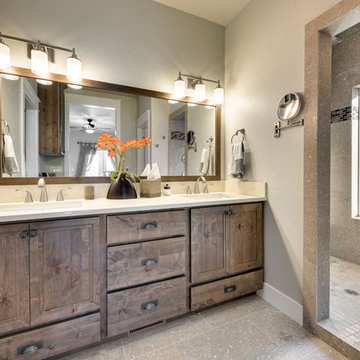
Inspiration pour une salle de bain principale chalet en bois foncé de taille moyenne avec un placard avec porte à panneau encastré, une douche d'angle, un carrelage marron, un mur gris, un lavabo encastré, un plan de toilette en quartz modifié, un sol gris, aucune cabine et un plan de toilette blanc.

Chip Mabie
Cette photo montre une salle de bain principale chic en bois brun de taille moyenne avec un placard avec porte à panneau surélevé, une douche d'angle, un carrelage beige, un carrelage marron, des carreaux de céramique, un mur beige, un sol en carrelage de céramique, un lavabo posé, un plan de toilette en stratifié, un sol beige et une cabine de douche à porte battante.
Cette photo montre une salle de bain principale chic en bois brun de taille moyenne avec un placard avec porte à panneau surélevé, une douche d'angle, un carrelage beige, un carrelage marron, des carreaux de céramique, un mur beige, un sol en carrelage de céramique, un lavabo posé, un plan de toilette en stratifié, un sol beige et une cabine de douche à porte battante.
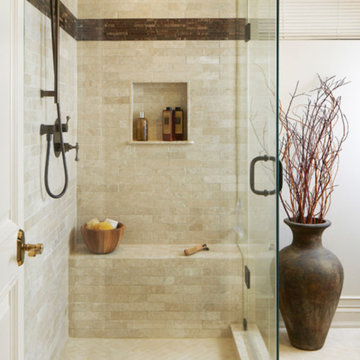
Cette image montre une salle de bain principale traditionnelle de taille moyenne avec une douche d'angle, un carrelage beige, un carrelage marron, un carrelage de pierre, un mur blanc et un sol en travertin.
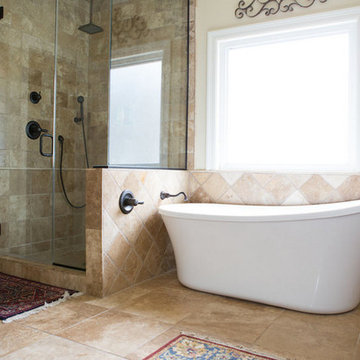
Photography by DiAnna Paulk
Aménagement d'une salle de bain principale méditerranéenne de taille moyenne avec un sol en travertin, un carrelage marron, un mur marron, une baignoire indépendante, une douche d'angle, un carrelage de pierre, un sol marron et une cabine de douche à porte battante.
Aménagement d'une salle de bain principale méditerranéenne de taille moyenne avec un sol en travertin, un carrelage marron, un mur marron, une baignoire indépendante, une douche d'angle, un carrelage de pierre, un sol marron et une cabine de douche à porte battante.
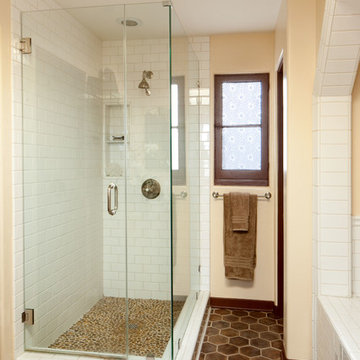
Inspiration pour une salle de bain principale méditerranéenne en bois foncé de taille moyenne avec un placard à porte shaker, une baignoire en alcôve, une douche d'angle, un carrelage marron, un mur beige, tomettes au sol et un lavabo encastré.
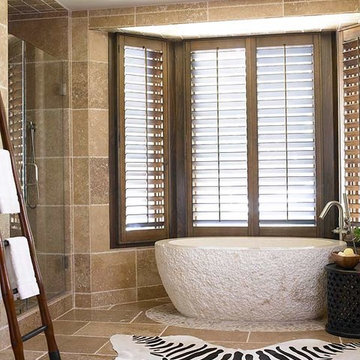
Placing the chiseled-marble tub in front of a bay window creates an instant focal point in this bathroom. In order to install the 1,200-pound tub, the windows were removed and a steel support beam was added. The bay window sets the tub in the perfect place for natural light and outside views. The zebra-pattern rug adds to the African design inspiration for this bathroom design and remodel.
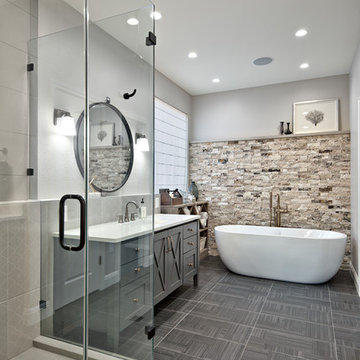
C.L. Fry Photo
Réalisation d'une salle de bain principale tradition de taille moyenne avec un placard en trompe-l'oeil, des portes de placard grises, une baignoire indépendante, une douche d'angle, un carrelage marron, des carreaux de céramique, un mur blanc, un sol en carrelage de céramique, un lavabo encastré et un plan de toilette en quartz modifié.
Réalisation d'une salle de bain principale tradition de taille moyenne avec un placard en trompe-l'oeil, des portes de placard grises, une baignoire indépendante, une douche d'angle, un carrelage marron, des carreaux de céramique, un mur blanc, un sol en carrelage de céramique, un lavabo encastré et un plan de toilette en quartz modifié.
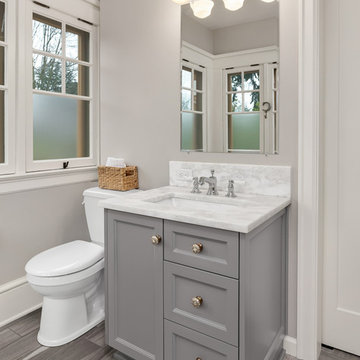
Portland Metro's Design and Build Firm | Photo Credit: Justin Krug
Aménagement d'une salle de bain classique de taille moyenne pour enfant avec un placard avec porte à panneau encastré, des portes de placard grises, une baignoire indépendante, une douche d'angle, WC suspendus, un carrelage marron, des carreaux de porcelaine, un mur gris, un sol en carrelage de terre cuite, un lavabo encastré et un plan de toilette en marbre.
Aménagement d'une salle de bain classique de taille moyenne pour enfant avec un placard avec porte à panneau encastré, des portes de placard grises, une baignoire indépendante, une douche d'angle, WC suspendus, un carrelage marron, des carreaux de porcelaine, un mur gris, un sol en carrelage de terre cuite, un lavabo encastré et un plan de toilette en marbre.
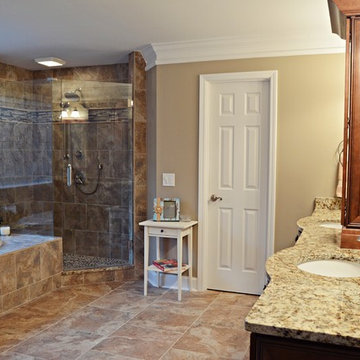
This beautiful master bath included Charleston-style cabinets with 2 barrel vanities, a frameless glass shower, porcelain tile, granite countertops, a new soaker tub, new vanity lighting, and custom-framed mirrors
Tabitha Stephens
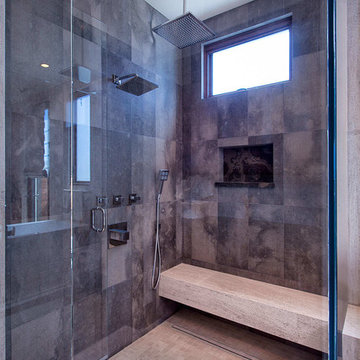
This Master Bathroom was based in a neutral Moca Cream limestone on the floor and is carried through as smaller
2”x 2” tiles in the shower floor. The shower walls of Jacana Crochet limestone contrasts in color while complimenting in texture the mirror wall material of the sink area. The Sheer Blaze high relief limestone embellishes a vanity of African Mahogany and polished Magic Brown marble counters. This provided movement and texture to the space, which is accented with side linear columns of Lycian white limestone tiles.
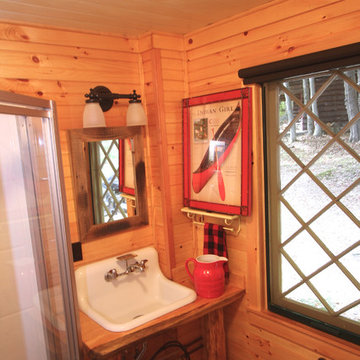
Lake Placid camp bathroom updated.
Exemple d'une petite salle de bain principale montagne en bois clair avec une grande vasque, un placard sans porte, un plan de toilette en bois, une douche d'angle, un carrelage marron, des carreaux de porcelaine et un sol en carrelage de céramique.
Exemple d'une petite salle de bain principale montagne en bois clair avec une grande vasque, un placard sans porte, un plan de toilette en bois, une douche d'angle, un carrelage marron, des carreaux de porcelaine et un sol en carrelage de céramique.
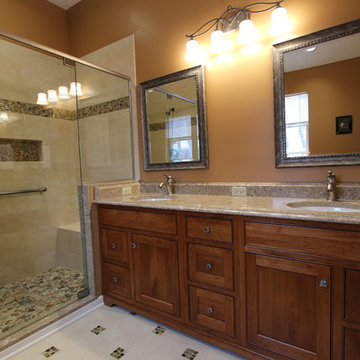
In this masterbath renovation we installed Medallion Platinum Santa Cruz cabinets in Cherry Pecan. Cambria Berekley quartz was used for the countertop with Ogee edge on the front and backsplash with 2 Kohler Caxton undermount white sinks accented with Moen Kingsley faucets in Antique Nickel. In the shower, the waterproofing Schluter system was installed on the walls and floor. A custom 3 panel style frameless shower door with brushed nickle finish hardware. Mirasol 10x14 polished wall tile in Crème Liala with random forest marble mix for the shower floor. Mosaic wall border and back of niche in Sanaa Gendai natural random mosaic. A multi-function shower head with 2 Gianna body sprays were installed in the shower. Brooke 4 light bath bar in antique nickel with etched opal glass with matching pewter robe hook, towel bar accessories. A pocket door was installed.
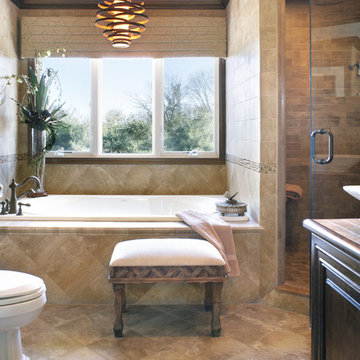
Romantic and warm, this master bathroom has everything you could want, including a spa tub and state-of-the-art shower. The unique oil-rubbed bronze chandelier, controlled by a dimmer switch, enhances romance and relaxation with a touch of contemporary whimsy. A comfortable ottoman adds a soft touch and a convenient place to sit while dressing. The beautiful treetop view allows ambient light into the room with a spa-like feel. A pleated valance tops the window with a soft, tone-on-tone taupe fabric (bathroom friendly) featuring whimsical coppery swirls. Plumbing fixtures, vanity hardware, and glass doorknob plates echo the oil rubbed bronze of the chandelier. Five types of tile create movement, and a river rock motif in shades of copper and gold wraps around the room. MARLBORO, NJ
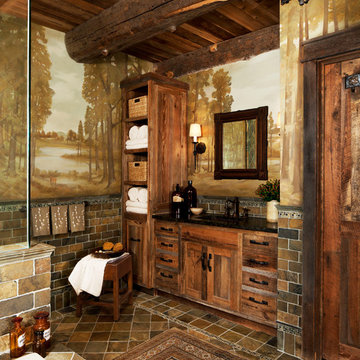
Photographer: Beth Singer
Inspiration pour une salle de bain principale chalet en bois brun de taille moyenne avec une baignoire encastrée, une douche d'angle, un carrelage marron, un placard à porte shaker, un mur multicolore, un sol en carrelage de céramique et un plan de toilette en surface solide.
Inspiration pour une salle de bain principale chalet en bois brun de taille moyenne avec une baignoire encastrée, une douche d'angle, un carrelage marron, un placard à porte shaker, un mur multicolore, un sol en carrelage de céramique et un plan de toilette en surface solide.
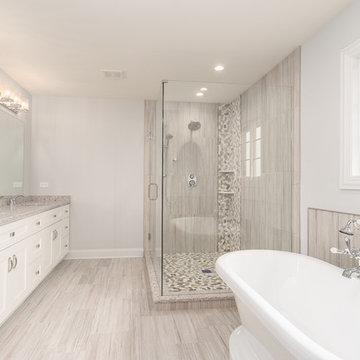
Cette image montre une salle de bain principale traditionnelle de taille moyenne avec des portes de placard blanches, une baignoire indépendante, une douche d'angle, un carrelage beige, un carrelage marron, un carrelage gris, un carrelage blanc, des carreaux de porcelaine, un mur gris, un sol en carrelage de porcelaine, un lavabo encastré, un sol beige, une cabine de douche à porte battante, un placard avec porte à panneau encastré, WC séparés, un plan de toilette en terrazzo et un plan de toilette gris.
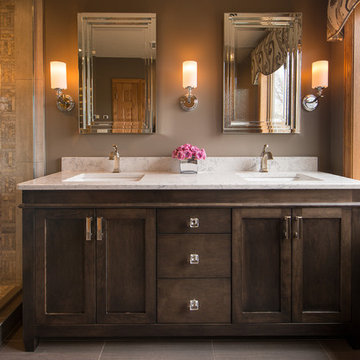
Removed a large unused corner tub to add a double custom vanity as well as a huge shower. This change opened up access to the window, brought in more light and created a serene space for my clients.
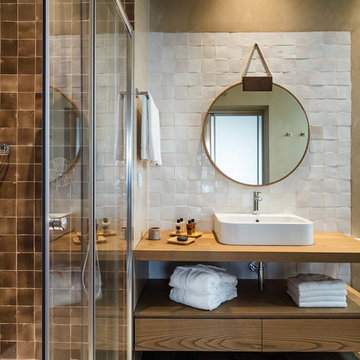
Relais San Giuliano | Ospitalità in Sicilia
Accogliente e raffinata ospitalità di Casa, dove la gentilezza, il riposo e il buon cibo sono i sentimenti della vera cordialità siciliana. Con SPA, piscina, lounge bar, cucina tradizionale e un salotto di degustazione.

Kohler Bancroft Pedestal sinks, Bancroft single hole lavatory faucets, Drop in tub.
Aménagement d'une grande salle de bain principale campagne avec une baignoire posée, une douche d'angle, un carrelage marron, des carreaux de porcelaine, un mur vert, parquet clair, un lavabo de ferme, un plan de toilette en surface solide, un sol beige et une cabine de douche à porte battante.
Aménagement d'une grande salle de bain principale campagne avec une baignoire posée, une douche d'angle, un carrelage marron, des carreaux de porcelaine, un mur vert, parquet clair, un lavabo de ferme, un plan de toilette en surface solide, un sol beige et une cabine de douche à porte battante.
Idées déco de salles de bains et WC avec une douche d'angle et un carrelage marron
2

