Idées déco de salles de bains et WC avec une douche d'angle et un lavabo posé
Trier par :
Budget
Trier par:Populaires du jour
121 - 140 sur 11 336 photos
1 sur 3

Aménagement d'une grande salle de bain principale contemporaine avec un placard à porte plane, des portes de placard grises, une douche d'angle, WC à poser, un carrelage gris, des carreaux de céramique, un mur gris, carreaux de ciment au sol, un lavabo posé, un plan de toilette en stratifié, un sol gris, une cabine de douche à porte battante et une baignoire en alcôve.
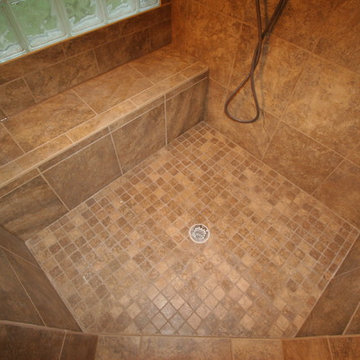
Chip Mabie
Cette image montre une salle de bain principale traditionnelle en bois brun de taille moyenne avec un placard avec porte à panneau surélevé, une douche d'angle, un carrelage beige, un carrelage marron, des carreaux de céramique, un mur beige, un sol en carrelage de céramique, un lavabo posé, un plan de toilette en stratifié, un sol beige et une cabine de douche à porte battante.
Cette image montre une salle de bain principale traditionnelle en bois brun de taille moyenne avec un placard avec porte à panneau surélevé, une douche d'angle, un carrelage beige, un carrelage marron, des carreaux de céramique, un mur beige, un sol en carrelage de céramique, un lavabo posé, un plan de toilette en stratifié, un sol beige et une cabine de douche à porte battante.
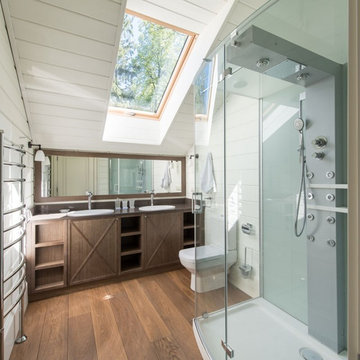
Аленина Татьяна дизайнер-декоратор
Exemple d'une salle de bain principale nature en bois foncé avec WC séparés, un mur blanc, un sol en bois brun, un lavabo posé, une douche d'angle, une cabine de douche à porte battante et un placard sans porte.
Exemple d'une salle de bain principale nature en bois foncé avec WC séparés, un mur blanc, un sol en bois brun, un lavabo posé, une douche d'angle, une cabine de douche à porte battante et un placard sans porte.
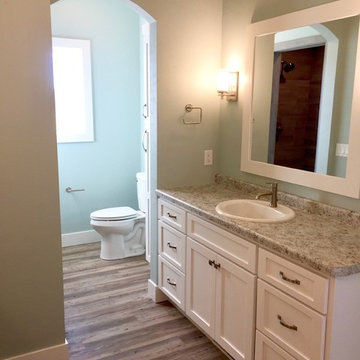
This beautiful master bathroom has two separate large vanities, perfect for two people to use at once. The toilet is also hidden for privacy. A luxurious walk-in tile shower is the most amazing feature in this master bath.
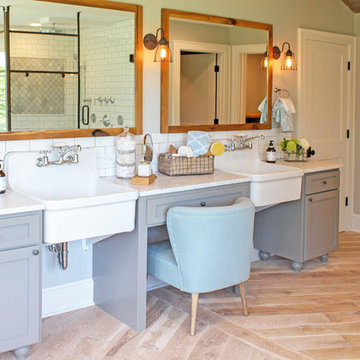
Products making their television debut in this project were Anthology Woods Northwest Blend (a naturally weathered wood installed on a section of the ceiling, unfinished) and the extremely hard & durable Left Coast White Oak, a unique species growing only in a narrow strip of Oregon and bit in California & Washington (installed for the flooring, finished with Rubio Monocoat White natural oil). The homeowners were able to easily apply the finish themselves prior to installing the floor, and the zero VOC nature of the oil insured it was safe to move right in! The White tint to the oil gives a subtle white-washed look to the floors while maintaining a natural look and a supple feel underfoot.
The couple participating in the episode loved their floor so much they decided to add more, installing it in their master bedroom, as well! The rich character of this natural Oak in a flat sawn (the old "European" way to cut Oak) wood product adds a timeless element & warmth to the feel of the space. Looking closely at the grain, you'll see cathedral patterns in many boards, along with a great mix of flat grain with rift areas as well. Finishing out the details of the room, the Bath Crashers team added natural carerra marble in the shower with tones of white & gray, and apron-front vanity sinks for extra charm.

Creating this large corner shower with bench was one of our client's primary objectives. The shower features Perfect Pebble river stone floor, a granite topped bench, as well as a recessed niche for storing shampoo and cleansing bottles. This gorgeous shower also boasts a rain shower head installed in the ceiling, as well as a handheld shower head, and strategically placed grab bars.
The doorway to the bathroom is extra wide and features a pocket door with frosted glass panel which grants privacy while still allowing light into the adjoining master bedroom.
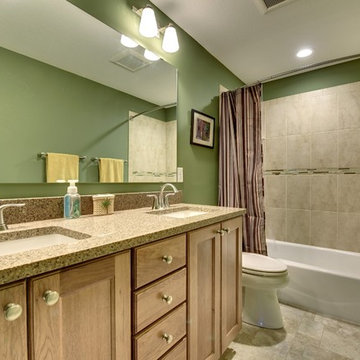
Spacecrafting, LLC.
Aménagement d'une salle de bain craftsman en bois clair de taille moyenne avec un lavabo posé, un placard avec porte à panneau encastré, un plan de toilette en granite, une baignoire en alcôve, une douche d'angle, un carrelage beige, des carreaux de céramique et un mur vert.
Aménagement d'une salle de bain craftsman en bois clair de taille moyenne avec un lavabo posé, un placard avec porte à panneau encastré, un plan de toilette en granite, une baignoire en alcôve, une douche d'angle, un carrelage beige, des carreaux de céramique et un mur vert.
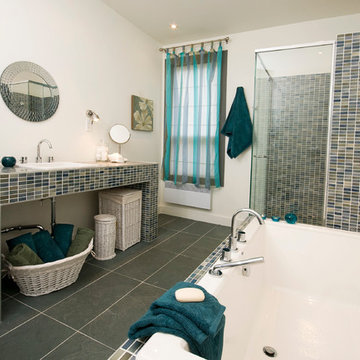
Cette image montre une salle de bain principale design de taille moyenne avec un lavabo posé, un plan de toilette en carrelage, une baignoire posée, une douche d'angle, WC à poser, un carrelage bleu, des carreaux de porcelaine, un mur blanc et un sol en ardoise.
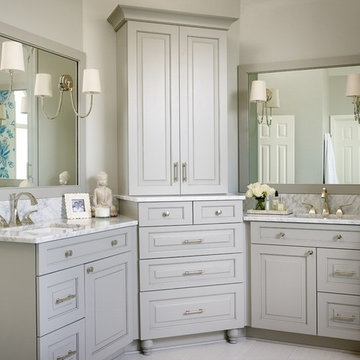
Emily Followill
Cette photo montre une grande salle de bain principale moderne avec un lavabo posé, un placard à porte shaker, des portes de placard grises, un plan de toilette en marbre, une baignoire indépendante, une douche d'angle, WC à poser, un carrelage gris, des carreaux de porcelaine, un mur gris et un sol en carrelage de porcelaine.
Cette photo montre une grande salle de bain principale moderne avec un lavabo posé, un placard à porte shaker, des portes de placard grises, un plan de toilette en marbre, une baignoire indépendante, une douche d'angle, WC à poser, un carrelage gris, des carreaux de porcelaine, un mur gris et un sol en carrelage de porcelaine.
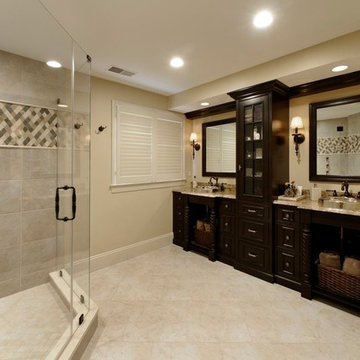
Bob Narod Photography
Cette photo montre une salle de bain principale chic en bois foncé de taille moyenne avec un lavabo posé, un placard avec porte à panneau encastré, un plan de toilette en granite, une douche d'angle, WC à poser, un carrelage beige, un carrelage de pierre, un mur beige, un sol en travertin, un sol beige, une cabine de douche à porte battante et un plan de toilette marron.
Cette photo montre une salle de bain principale chic en bois foncé de taille moyenne avec un lavabo posé, un placard avec porte à panneau encastré, un plan de toilette en granite, une douche d'angle, WC à poser, un carrelage beige, un carrelage de pierre, un mur beige, un sol en travertin, un sol beige, une cabine de douche à porte battante et un plan de toilette marron.
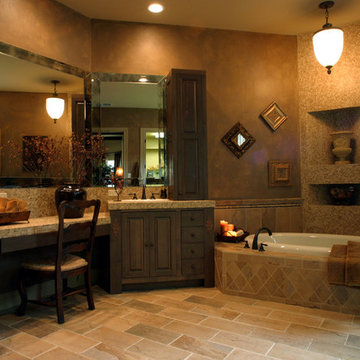
Double Diamond Custom Homes
San Antonio Custom Home Builder-Best of Houzz 2015
Home Builders
Contact: Todd Williams
Location: 20770 Hwy 281 North # 108-607
San Antonio, TX 78258
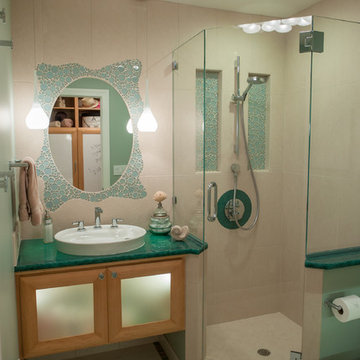
Joel Bartlett
Exemple d'une petite salle de bain tendance en bois clair avec un lavabo posé, un plan de toilette en verre, une douche d'angle, WC à poser, un carrelage vert, un carrelage en pâte de verre et un mur vert.
Exemple d'une petite salle de bain tendance en bois clair avec un lavabo posé, un plan de toilette en verre, une douche d'angle, WC à poser, un carrelage vert, un carrelage en pâte de verre et un mur vert.
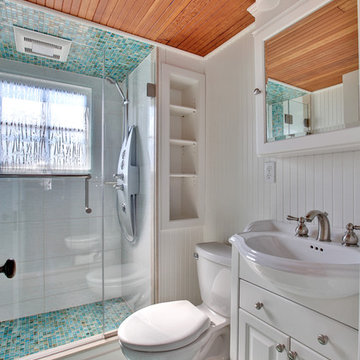
Idée de décoration pour une salle de bain principale tradition de taille moyenne avec un placard à porte affleurante, des portes de placard blanches, une douche d'angle, WC à poser, un mur blanc, un sol en carrelage de terre cuite et un lavabo posé.
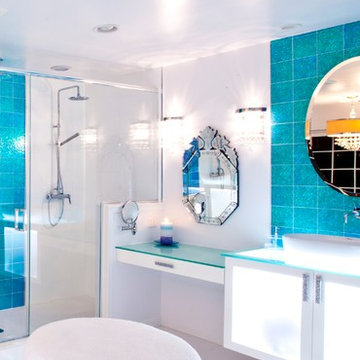
expansion of two room to create one large modern master bath
Inspiration pour une grande salle de bain principale design avec un placard à porte vitrée, des portes de placard blanches, une douche d'angle, un carrelage bleu, un carrelage en pâte de verre, un mur blanc, un lavabo posé et un plan de toilette en verre.
Inspiration pour une grande salle de bain principale design avec un placard à porte vitrée, des portes de placard blanches, une douche d'angle, un carrelage bleu, un carrelage en pâte de verre, un mur blanc, un lavabo posé et un plan de toilette en verre.
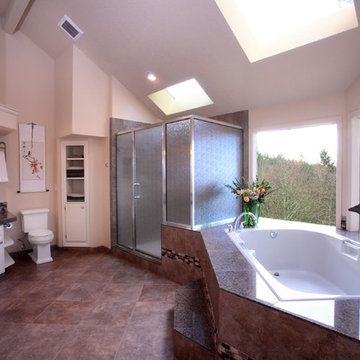
Master Bathroom Remodel
Photo by DeSantis Photography
Inspiration pour une salle de bain traditionnelle avec un lavabo posé, un placard à porte plane, des portes de placard blanches, un plan de toilette en carrelage, une baignoire posée, une douche d'angle, WC à poser, un carrelage marron et des carreaux de céramique.
Inspiration pour une salle de bain traditionnelle avec un lavabo posé, un placard à porte plane, des portes de placard blanches, un plan de toilette en carrelage, une baignoire posée, une douche d'angle, WC à poser, un carrelage marron et des carreaux de céramique.
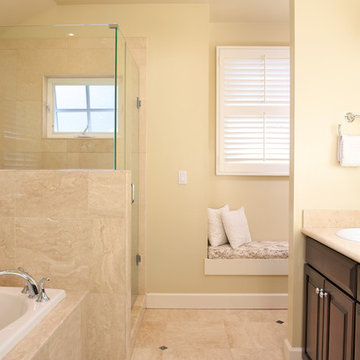
Idée de décoration pour une salle de bain design en bois foncé avec un lavabo posé, un placard avec porte à panneau surélevé, une baignoire posée, une douche d'angle, un carrelage beige, du carrelage en travertin et une fenêtre.
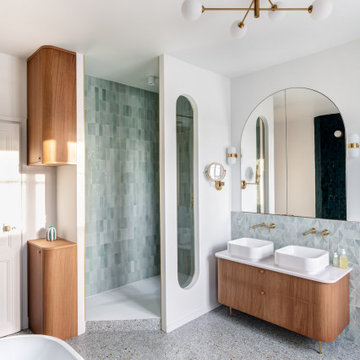
Une salle de bain épurée qui combine l’élégance du chêne avec une mosaïque présente tant au sol qu’au mur, accompagné d’une structure de verrière réalisée en verre flûte.
Les accents dorés dispersés dans la salle de bain se démarquent en contraste avec la mosaïque.

EXPOSED WATER PIPES EXTERNALLY MOUNTED. BUILT IN BATH. HIDDEN TOILET
Inspiration pour une salle de bain principale urbaine de taille moyenne avec un placard en trompe-l'oeil, des portes de placard blanches, une baignoire posée, une douche d'angle, WC suspendus, un carrelage noir et blanc, des carreaux de céramique, un mur blanc, sol en béton ciré, un lavabo posé, un sol gris, une cabine de douche à porte battante, un plan de toilette blanc, meuble simple vasque, meuble-lavabo encastré, poutres apparentes et un mur en parement de brique.
Inspiration pour une salle de bain principale urbaine de taille moyenne avec un placard en trompe-l'oeil, des portes de placard blanches, une baignoire posée, une douche d'angle, WC suspendus, un carrelage noir et blanc, des carreaux de céramique, un mur blanc, sol en béton ciré, un lavabo posé, un sol gris, une cabine de douche à porte battante, un plan de toilette blanc, meuble simple vasque, meuble-lavabo encastré, poutres apparentes et un mur en parement de brique.

Free ebook, Creating the Ideal Kitchen. DOWNLOAD NOW
This client came to us wanting some help with updating the master bath in their home. Their primary goals were to increase the size of the shower, add a rain head, add a freestanding tub and overall freshen the feel of the space.
The existing layout of the bath worked well, so we left the basic footprint the same, but increased the size of the shower and added a freestanding tub on a bit of an angle which allowed for some additional storage.
One of the most important things on the wish list was adding a rainhead in the shower, but this was not an easy task with the angled ceiling. We came up with the solution of using an extra long wall-mounted shower arm that was reinforced with a meal bracket attached the ceiling. This did the trick, and no extra framing or insulation was required to make it work.
The materials selected for the space are classic and fresh. Large format white oriental marble is used throughout the bath, on the floor in a herrinbone pattern and in a staggered brick pattern on the walls. Alder cabinets with a gray stain contrast nicely with the white marble, while shiplap detail helps unify the space and gives it a casual and cozy vibe. Storage solutions include an area for towels and other necessities at the foot of the tub, roll out shelves and out storage in the vanities and a custom niche and shaving ledge in the shower. We love how just a few simple changes can make such a great impact!
Designed by: Susan Klimala, CKBD
Photography by: LOMA Studios
For more information on kitchen and bath design ideas go to: www.kitchenstudio-ge.com
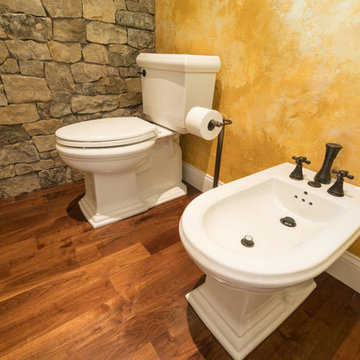
Exemple d'une salle de bain principale chic en bois brun de taille moyenne avec une baignoire posée, une douche d'angle, un bidet, un carrelage vert, un carrelage métro, un mur beige, un sol en carrelage de porcelaine, un lavabo posé, un plan de toilette en stéatite, un sol marron, une cabine de douche à porte battante et un plan de toilette marron.
Idées déco de salles de bains et WC avec une douche d'angle et un lavabo posé
7

