Idées déco de salles de bains et WC avec une douche d'angle et un plan de toilette multicolore
Trier par :
Budget
Trier par:Populaires du jour
61 - 80 sur 2 618 photos
1 sur 3

The showerhead is Kohler's HydroRail in polished chrome.
Réalisation d'une grande salle de bain principale tradition avec un placard avec porte à panneau encastré, des portes de placard noires, une douche d'angle, WC séparés, un carrelage métro, un mur gris, un sol en carrelage de porcelaine, un lavabo encastré, un plan de toilette en quartz modifié, un sol gris, une cabine de douche à porte battante, un plan de toilette multicolore, une niche, meuble double vasque et meuble-lavabo encastré.
Réalisation d'une grande salle de bain principale tradition avec un placard avec porte à panneau encastré, des portes de placard noires, une douche d'angle, WC séparés, un carrelage métro, un mur gris, un sol en carrelage de porcelaine, un lavabo encastré, un plan de toilette en quartz modifié, un sol gris, une cabine de douche à porte battante, un plan de toilette multicolore, une niche, meuble double vasque et meuble-lavabo encastré.
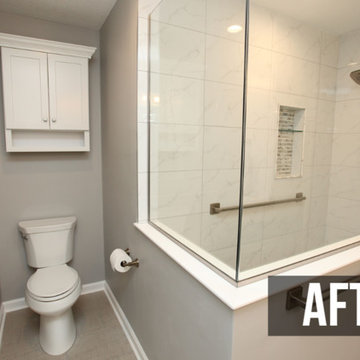
Réalisation d'une salle de bain tradition avec un placard avec porte à panneau encastré, des portes de placard blanches, une baignoire posée, une douche d'angle, un carrelage blanc, des carreaux de céramique, un mur beige, sol en béton ciré, un lavabo posé, un plan de toilette en quartz modifié, un sol noir, une cabine de douche à porte battante et un plan de toilette multicolore.
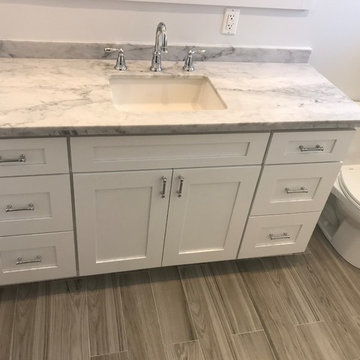
Idée de décoration pour une salle de bain principale minimaliste de taille moyenne avec un placard à porte shaker, des portes de placard blanches, une douche d'angle, WC à poser, un carrelage blanc, un mur blanc, parquet peint, un lavabo posé, un plan de toilette en granite, un sol gris, une cabine de douche à porte coulissante et un plan de toilette multicolore.
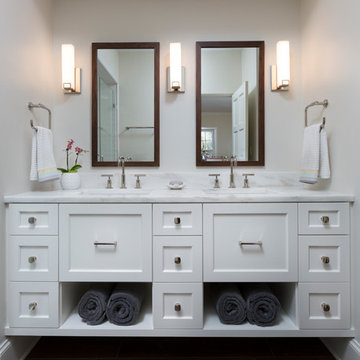
We freshened up the look of this home to reflect the style of the new homeowners. Taking our cues from the water, we used all shades of blues to play off of the tranquility of the spectacular lake views. And, we used graphic patterns to infuse pops of energy in the tile, stair runner, and artwork.
Photos done by Ryan Hainey Photography, LLC.

In this project the owner wanted to have a space for him and his wife to age into or be able to sell to anyone in any stage of their lives.
Idée de décoration pour une salle de bain principale tradition en bois foncé de taille moyenne avec un placard avec porte à panneau surélevé, une baignoire indépendante, une douche d'angle, WC à poser, un carrelage blanc, un carrelage de pierre, un mur blanc, un sol en carrelage imitation parquet, un lavabo encastré, un plan de toilette en quartz modifié, un sol marron, une cabine de douche à porte battante, un plan de toilette multicolore, un banc de douche, meuble double vasque, meuble-lavabo encastré et un plafond voûté.
Idée de décoration pour une salle de bain principale tradition en bois foncé de taille moyenne avec un placard avec porte à panneau surélevé, une baignoire indépendante, une douche d'angle, WC à poser, un carrelage blanc, un carrelage de pierre, un mur blanc, un sol en carrelage imitation parquet, un lavabo encastré, un plan de toilette en quartz modifié, un sol marron, une cabine de douche à porte battante, un plan de toilette multicolore, un banc de douche, meuble double vasque, meuble-lavabo encastré et un plafond voûté.

Small master bathroom renovation. Justin and Kelley wanted me to make the shower bigger by removing a partition wall and by taking space from a closet behind the shower wall. Also, I added hidden medicine cabinets behind the apparent hanging mirrors.

Continuing the contrasting dynamic of the space, the bathroom utilizes black trim and hardware to further add conversation to the space.
Réalisation d'une petite salle d'eau minimaliste en bois foncé avec un placard avec porte à panneau encastré, une baignoire posée, une douche d'angle, WC séparés, un carrelage noir et blanc, un carrelage métro, un mur bleu, un sol en carrelage de terre cuite, un lavabo encastré, un plan de toilette en marbre, un sol multicolore, un plan de toilette multicolore et une cabine de douche à porte battante.
Réalisation d'une petite salle d'eau minimaliste en bois foncé avec un placard avec porte à panneau encastré, une baignoire posée, une douche d'angle, WC séparés, un carrelage noir et blanc, un carrelage métro, un mur bleu, un sol en carrelage de terre cuite, un lavabo encastré, un plan de toilette en marbre, un sol multicolore, un plan de toilette multicolore et une cabine de douche à porte battante.

A lighter, brighter space with amenities such as a dual vanity, walk-in shower, and heated floor and towel bar. One of the standout features of this project is the custom cabinets by Crystal Cabinets. The towers along the vanity offer practical drawer storage and electrical outlets, yet have the look and appeal of fine furniture. The finish in the fixtures is called "English Bronze" made by Rohl via Ferguson.

New Bath with all new fixtures and large shower area!
Cette image montre une salle de bain principale traditionnelle avec un placard à porte shaker, des portes de placard marrons, une baignoire posée, WC séparés, un carrelage multicolore, des carreaux de céramique, un mur gris, un lavabo encastré, un plan de toilette en granite, un sol multicolore, une cabine de douche à porte battante, un banc de douche, meuble double vasque, un plafond voûté, une douche d'angle, un sol en carrelage de céramique, un plan de toilette multicolore et meuble-lavabo encastré.
Cette image montre une salle de bain principale traditionnelle avec un placard à porte shaker, des portes de placard marrons, une baignoire posée, WC séparés, un carrelage multicolore, des carreaux de céramique, un mur gris, un lavabo encastré, un plan de toilette en granite, un sol multicolore, une cabine de douche à porte battante, un banc de douche, meuble double vasque, un plafond voûté, une douche d'angle, un sol en carrelage de céramique, un plan de toilette multicolore et meuble-lavabo encastré.

Our installer removed the existing unit to get the area ready for the installation of shower and replacing old bathtub with a shower by putting a new shower base into position while keeping the existing footprint intact then Establishing a proper foundation and make sure the walls are prepped with the utmost care prior to installation. Our stylish and seamless watertight walls go up easily in the hands of our seasoned professionals. High-quality tempered glass doors in the style are installed next, as well as all additional accessories the customer wanted. The job is done, and customers left with a new shower and a smile!
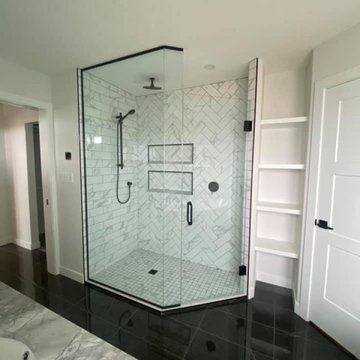
Réalisation d'une salle de bain principale design avec un placard à porte shaker, des portes de placard blanches, une baignoire indépendante, une douche d'angle, WC à poser, un carrelage blanc, du carrelage en marbre, un mur blanc, un sol en carrelage de porcelaine, un lavabo encastré, un plan de toilette en granite, un sol noir, une cabine de douche à porte battante, un plan de toilette multicolore, des toilettes cachées, meuble double vasque et meuble-lavabo encastré.
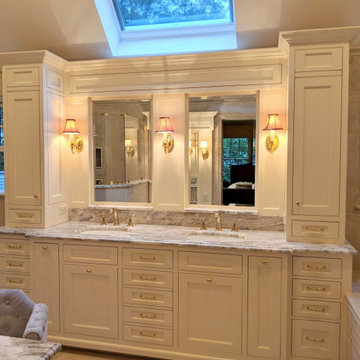
Cette photo montre une grande salle de bain principale chic avec un placard à porte affleurante, des portes de placard blanches, une baignoire posée, une douche d'angle, un carrelage beige, des carreaux de porcelaine, un mur beige, un sol en carrelage de porcelaine, un lavabo encastré, un plan de toilette en granite, un sol beige, un plan de toilette multicolore, meuble double vasque et meuble-lavabo encastré.
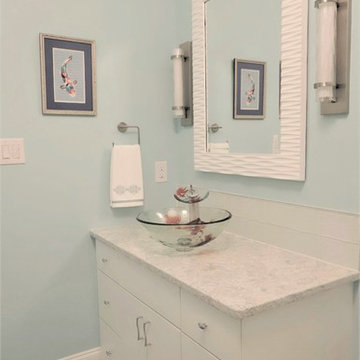
Water-like 12x24 floor tile. Coy inspired guest bathroom, complete with waves and ripples found on the mirror frame, the backsplash tile and even on the glass wall sconces.
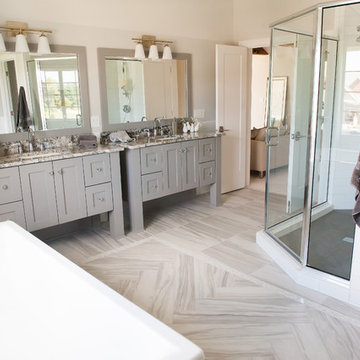
Exemple d'une très grande salle de bain principale chic avec un placard en trompe-l'oeil, des portes de placard grises, une baignoire indépendante, une douche d'angle, un carrelage blanc, un carrelage métro, un mur blanc, un sol en marbre, un lavabo encastré, un plan de toilette en granite, un sol gris, une cabine de douche à porte battante et un plan de toilette multicolore.
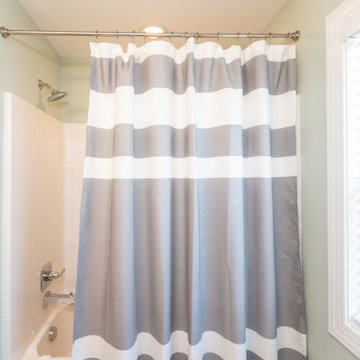
Exemple d'une salle de bain bord de mer de taille moyenne pour enfant avec un placard à porte shaker, des portes de placard blanches, une douche d'angle, WC séparés, un mur bleu, sol en stratifié, un lavabo encastré, un plan de toilette en quartz modifié, un sol gris, une cabine de douche à porte battante et un plan de toilette multicolore.
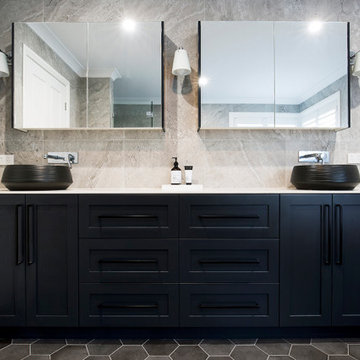
Idée de décoration pour une grande salle de bain principale avec un placard à porte shaker, des portes de placard noires, une baignoire indépendante, une douche d'angle, un carrelage noir et blanc, des carreaux de céramique, un mur blanc, un sol en carrelage de céramique, une vasque, un plan de toilette en carrelage, un sol marron, une cabine de douche à porte battante et un plan de toilette multicolore.
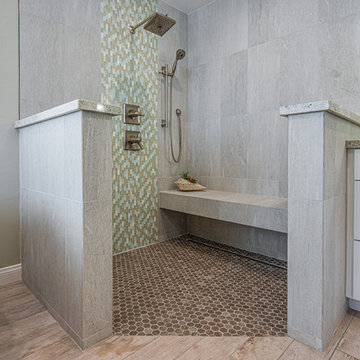
Building this addition was such a treat! We were able to create an oasis for our homeowners with a luxurious, coastal master bedroom and bathroom. This walk in shower and freestanding tub truly make the space feel like a resort getaway! The curbless entry to the shower ensures the homeowner will be able to stay in their home for years to come. The cool neutral pallet is chic, yet timeless.
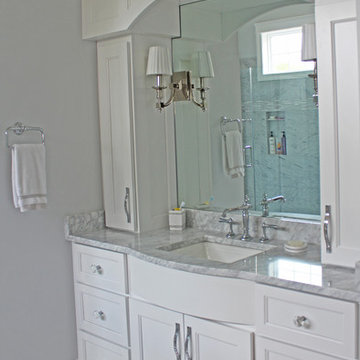
The master bathroom should be everything you hope and dream. It is the first room we tend to see when we start our days, so make sure that it is a vision of beauty!
Meyer Design

Follow the beautifully paved brick driveway and walk right into your dream home! Custom-built on 2006, it features 4 bedrooms, 5 bathrooms, a study area, a den, a private underground pool/spa overlooking the lake and beautifully landscaped golf course, and the endless upgrades! The cul-de-sac lot provides extensive privacy while being perfectly situated to get the southwestern Floridian exposure. A few special features include the upstairs loft area overlooking the pool and golf course, gorgeous chef's kitchen with upgraded appliances, and the entrance which shows an expansive formal room with incredible views. The atrium to the left of the house provides a wonderful escape for horticulture enthusiasts, and the 4 car garage is perfect for those expensive collections! The upstairs loft is the perfect area to sit back, relax and overlook the beautiful scenery located right outside the walls. The curb appeal is tremendous. This is a dream, and you get it all while being located in the boutique community of Renaissance, known for it's Arthur Hills Championship golf course!
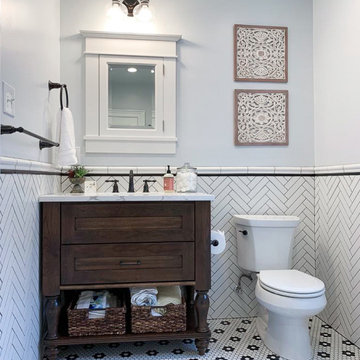
Bringing the non linearity of the wall's backsplash to the floor, this modern bathroom uses a unique hexagonal patterning to ornament the space. With with ring-esque black tiling, the tiling give the square space a more natural feeling in form.
Idées déco de salles de bains et WC avec une douche d'angle et un plan de toilette multicolore
4

