Idées déco de salles de bains et WC avec une douche d'angle et un sol beige
Trier par :
Budget
Trier par:Populaires du jour
41 - 60 sur 14 894 photos
1 sur 3
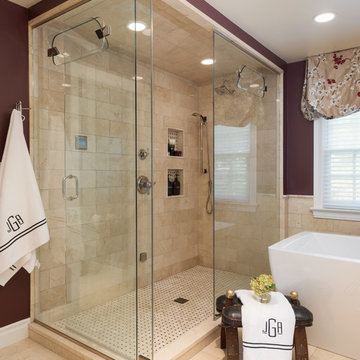
Matthew Harrer Photography
Brizo "Bridgette" faucet
Bain Ultra Tub
Réalisation d'une grande salle de bain principale tradition avec un lavabo encastré, une baignoire indépendante, une douche d'angle, WC à poser, un carrelage beige, un carrelage de pierre, un placard avec porte à panneau surélevé, un plan de toilette en marbre, des portes de placard noires, un mur marron, un sol en carrelage de céramique, un sol beige, une cabine de douche avec un rideau et un plan de toilette beige.
Réalisation d'une grande salle de bain principale tradition avec un lavabo encastré, une baignoire indépendante, une douche d'angle, WC à poser, un carrelage beige, un carrelage de pierre, un placard avec porte à panneau surélevé, un plan de toilette en marbre, des portes de placard noires, un mur marron, un sol en carrelage de céramique, un sol beige, une cabine de douche avec un rideau et un plan de toilette beige.

William Quarles
Inspiration pour une grande salle de bain principale traditionnelle avec un placard avec porte à panneau encastré, une baignoire indépendante, une douche d'angle, un carrelage de pierre, un carrelage gris, un mur beige, un sol en carrelage de porcelaine, un sol beige, une cabine de douche à porte battante, une vasque et des portes de placard beiges.
Inspiration pour une grande salle de bain principale traditionnelle avec un placard avec porte à panneau encastré, une baignoire indépendante, une douche d'angle, un carrelage de pierre, un carrelage gris, un mur beige, un sol en carrelage de porcelaine, un sol beige, une cabine de douche à porte battante, une vasque et des portes de placard beiges.

Small spaces sometimes make a big impact, especially if they are enveloped by textured silver wallpaper and accented by a silver-framed mirror.
Réalisation d'une grande salle de bain principale design en bois foncé avec un mur gris, un placard à porte shaker, une douche d'angle, WC à poser, un carrelage multicolore, des plaques de verre, un sol en carrelage de porcelaine, un lavabo posé, un plan de toilette en surface solide, un sol beige, une cabine de douche à porte battante et un plan de toilette gris.
Réalisation d'une grande salle de bain principale design en bois foncé avec un mur gris, un placard à porte shaker, une douche d'angle, WC à poser, un carrelage multicolore, des plaques de verre, un sol en carrelage de porcelaine, un lavabo posé, un plan de toilette en surface solide, un sol beige, une cabine de douche à porte battante et un plan de toilette gris.

Waterfall crystal chandelier by ET2 (on a dimmer) is the centerpiece of calm for the much used free-standing tub. Classic marble floor tile, simple frameless glass shower surround and contemporary white wall tile add to the zen of this bathroom
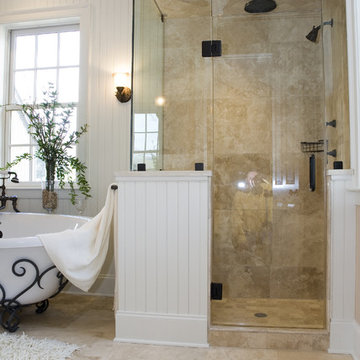
Nestled along a beautiful trout stream listen to the nearby waterfall as you soak in this tub by MAAX.
Idée de décoration pour une grande salle de bain principale méditerranéenne en bois foncé avec une baignoire sur pieds, une douche d'angle, un carrelage beige, un carrelage de pierre, un mur blanc, un sol en calcaire, un plan de toilette en granite, un placard avec porte à panneau surélevé, WC séparés, un lavabo encastré, un sol beige et une cabine de douche à porte battante.
Idée de décoration pour une grande salle de bain principale méditerranéenne en bois foncé avec une baignoire sur pieds, une douche d'angle, un carrelage beige, un carrelage de pierre, un mur blanc, un sol en calcaire, un plan de toilette en granite, un placard avec porte à panneau surélevé, WC séparés, un lavabo encastré, un sol beige et une cabine de douche à porte battante.
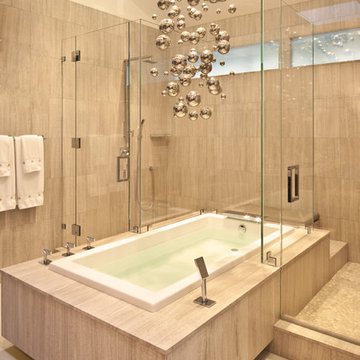
Grey Crawford
Cette photo montre une salle de bain principale tendance de taille moyenne avec une baignoire posée, une douche d'angle, un carrelage beige, des carreaux de porcelaine, un mur beige, un sol beige et une cabine de douche à porte battante.
Cette photo montre une salle de bain principale tendance de taille moyenne avec une baignoire posée, une douche d'angle, un carrelage beige, des carreaux de porcelaine, un mur beige, un sol beige et une cabine de douche à porte battante.

Andrew Clark
Aménagement d'une grande salle de bain principale contemporaine en bois foncé avec un placard à porte plane, une baignoire d'angle, une douche d'angle, un carrelage beige, des carreaux de porcelaine, un mur beige, un sol en vinyl, un lavabo encastré, un plan de toilette en carrelage, un sol beige et une cabine de douche à porte battante.
Aménagement d'une grande salle de bain principale contemporaine en bois foncé avec un placard à porte plane, une baignoire d'angle, une douche d'angle, un carrelage beige, des carreaux de porcelaine, un mur beige, un sol en vinyl, un lavabo encastré, un plan de toilette en carrelage, un sol beige et une cabine de douche à porte battante.
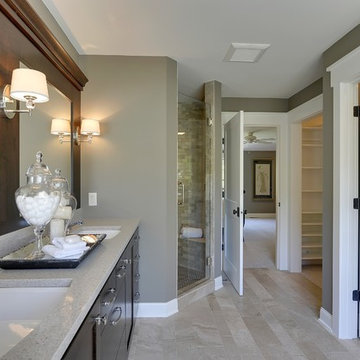
Professionally Staged by Ambience at Home
http://ambiance-athome.com/
Professionally Photographed by SpaceCrafting
http://spacecrafting.com
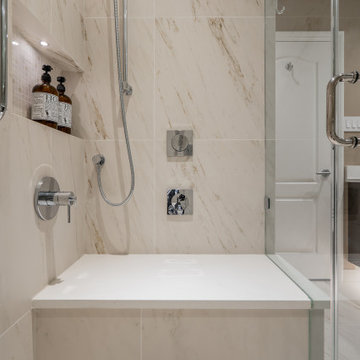
Inspiration pour une salle de bain principale traditionnelle en bois foncé de taille moyenne avec un placard à porte plane, une douche d'angle, WC à poser, un carrelage beige, des carreaux de béton, un mur marron, un sol en carrelage de céramique, un lavabo encastré, un plan de toilette en carrelage, un sol beige, une cabine de douche à porte battante, un plan de toilette blanc, un banc de douche, meuble double vasque et meuble-lavabo encastré.
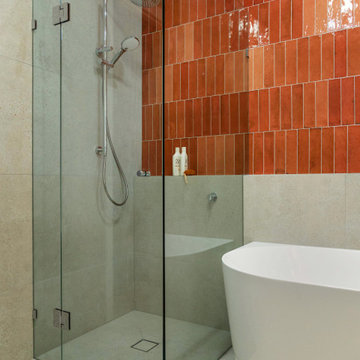
A family bathroom given a dramatic facelift. Plumbing layouts remained in place, but the room was stripped back and re-built, featuring continuous hob shelf, corner bath, and beautifully textured fittings.
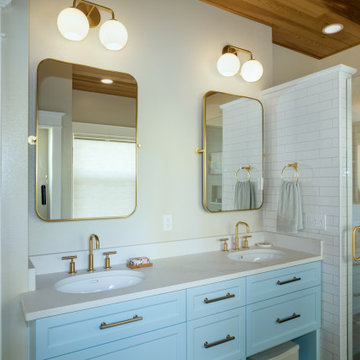
This dreamy bathroom transformation involved very minimal layout changes to create a soothing spa experience right at home. The former materials in this bathroom were dark and heavy and a large tub deck created cramped, unproductive spaces. The remodel resulted in a bright, modernized spa-like master bathroom with brass fixtures and a Western Red Cedar tongue & groove wood ceiling that evokes the feel of being inside a sauna. Our designer, Anna, put a contemporary spin on this spa with the hexagon tile flooring, colorful blue cabinetry, and pill-shaped sinks. Although this bathroom did not change in size, the spaces feel more open with the new partial-height shower walls, freestanding tub, white tile, marble-like quartz slabs, and better lighting.

This Master Bathroom was outdated in appearance and although the size of the room was sufficient, the space felt crowded. The toilet location was undesirable, the shower was cramped and the bathroom floor was cold to stand on. The client wanted a new configuration that would eliminate the corner tub, but still have a bathtub in the room, plus a larger shower and more privacy to the toilet area. The 1980’s look needed to be replaced with a clean, contemporary look.
A new room layout created a more functional space. A separated space was achieved for the toilet by relocating it and adding a cabinet and custom hanging pipe shelf above for privacy.
By adding a double sink vanity, we gained valuable floor space to still have a soaking tub and larger shower. In-floor heat keeps the room cozy and warm all year long. The entry door was replaced with a pocket door to keep the area in front of the vanity unobstructed. The cabinet next to the toilet has sliding doors and adds storage for towels and toiletries and the vanity has a pull-out hair station. Rich, walnut cabinetry is accented nicely with the soft, blue/green color palette of the tiles and wall color. New window shades that can be lifted from the bottom or top are ideal if they want full light or an unobstructed view, while maintaining privacy. Handcrafted swirl pendants illuminate the vanity and are made from 100% recycled glass.

The stunningly pretty mosaic Fired Earth Palazzo tile is the feature of this room. They are as chic as the historic Italian buildings they are inspired by. The Matki enclosure in gold is an elegant centrepiece, complemented by the vintage washstand which has been lovingly redesigned from a Parisian sideboard.

The guest bathroom has the most striking matte glass patterned tile on both the backsplash and in the bathtub/shower combination. A floating wood vanity has a white quartz countertop and mid-century modern sconces on either side of the round mirror.
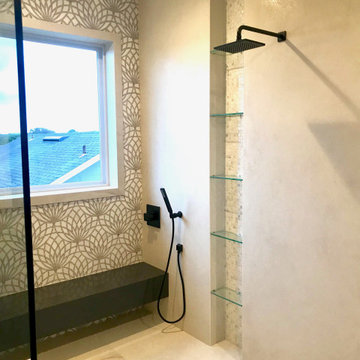
Idées déco pour une salle de bain principale contemporaine de taille moyenne avec un placard à porte plane, des portes de placard noires, WC séparés, un sol en carrelage de porcelaine, une grande vasque, un plan de toilette en quartz modifié, un sol beige, un plan de toilette noir, une douche d'angle, un carrelage multicolore, des dalles de pierre et aucune cabine.

From natural stone to tone-on-tone, this master bath is now a soothing space to start and end the day.
Inspiration pour une grande salle de bain principale traditionnelle avec un placard à porte shaker, des portes de placard noires, une douche d'angle, un carrelage métro, un mur blanc, un sol en marbre, un plan de toilette en quartz modifié, un sol beige, une cabine de douche à porte battante, un plan de toilette beige, une baignoire en alcôve, un carrelage gris et un lavabo encastré.
Inspiration pour une grande salle de bain principale traditionnelle avec un placard à porte shaker, des portes de placard noires, une douche d'angle, un carrelage métro, un mur blanc, un sol en marbre, un plan de toilette en quartz modifié, un sol beige, une cabine de douche à porte battante, un plan de toilette beige, une baignoire en alcôve, un carrelage gris et un lavabo encastré.
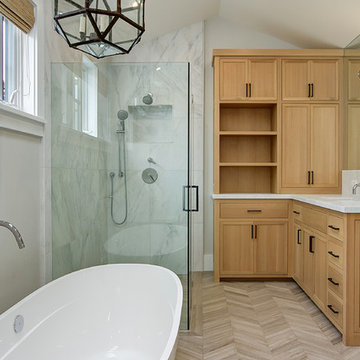
Contractor: Legacy CDM Inc. | Interior Designer: Hovie Interiors | Photographer: Jola Photography
Aménagement d'une salle de bain principale classique en bois clair de taille moyenne avec un placard à porte shaker, une baignoire indépendante, une douche d'angle, un carrelage gris, du carrelage en marbre, un mur gris, parquet clair, un lavabo encastré, un plan de toilette en marbre, un sol beige, une cabine de douche à porte battante et un plan de toilette gris.
Aménagement d'une salle de bain principale classique en bois clair de taille moyenne avec un placard à porte shaker, une baignoire indépendante, une douche d'angle, un carrelage gris, du carrelage en marbre, un mur gris, parquet clair, un lavabo encastré, un plan de toilette en marbre, un sol beige, une cabine de douche à porte battante et un plan de toilette gris.
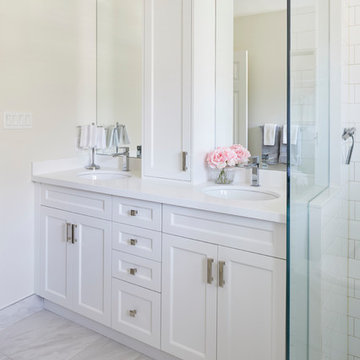
Inspiration pour une salle de bain principale traditionnelle de taille moyenne avec un placard avec porte à panneau encastré, des portes de placard blanches, une douche d'angle, un carrelage blanc, un carrelage métro, un mur blanc, un sol en carrelage de porcelaine, un lavabo encastré, un plan de toilette en quartz modifié, un sol beige, une cabine de douche à porte battante et un plan de toilette blanc.
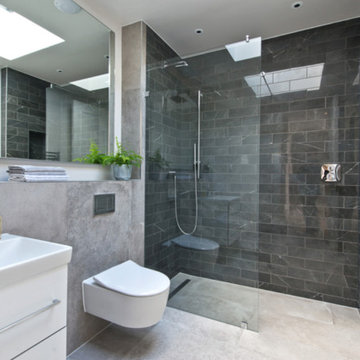
Exemple d'une salle d'eau tendance avec un placard à porte plane, des portes de placard blanches, une douche d'angle, WC suspendus, un carrelage noir, du carrelage en marbre, un mur blanc, un plan vasque, un sol beige et aucune cabine.
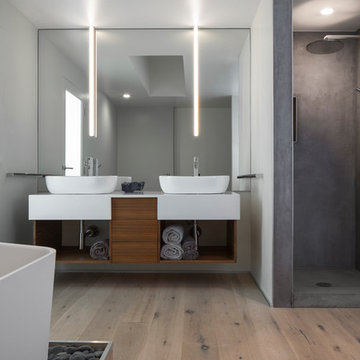
Art Gray Photography
Aménagement d'une salle de bain moderne en bois brun avec un placard à porte plane, une baignoire indépendante, une douche d'angle, un mur gris, parquet clair, une vasque, un sol beige et un plan de toilette blanc.
Aménagement d'une salle de bain moderne en bois brun avec un placard à porte plane, une baignoire indépendante, une douche d'angle, un mur gris, parquet clair, une vasque, un sol beige et un plan de toilette blanc.
Idées déco de salles de bains et WC avec une douche d'angle et un sol beige
3

