Idées déco de salles de bains et WC avec une douche d'angle et un sol en bois brun
Trier par :
Budget
Trier par:Populaires du jour
101 - 120 sur 2 054 photos
1 sur 3
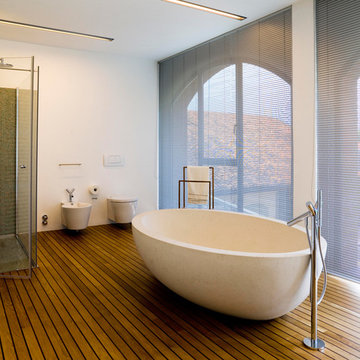
Mario Ciampi
Cette photo montre une grande salle de bain tendance avec une baignoire indépendante, une douche d'angle, WC suspendus, un mur blanc et un sol en bois brun.
Cette photo montre une grande salle de bain tendance avec une baignoire indépendante, une douche d'angle, WC suspendus, un mur blanc et un sol en bois brun.
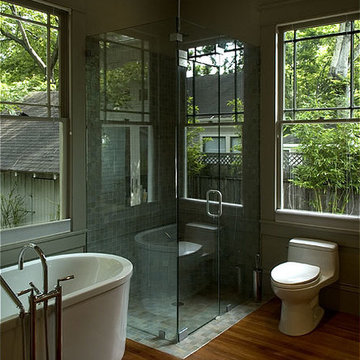
Cette photo montre une salle de bain principale craftsman en bois clair avec un lavabo posé, un placard à porte plane, un plan de toilette en granite, une baignoire indépendante, une douche d'angle, WC à poser, des carreaux de céramique et un sol en bois brun.
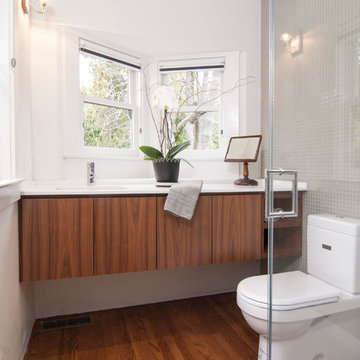
Inspiration pour une petite salle d'eau design en bois brun avec un lavabo encastré, un placard à porte plane, un plan de toilette en quartz modifié, une douche d'angle, WC séparés, un carrelage gris, un mur blanc et un sol en bois brun.
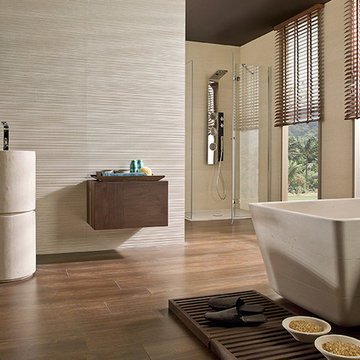
Idées déco pour une salle de bain principale asiatique en bois brun de taille moyenne avec un placard à porte plane, une baignoire indépendante, une douche d'angle, un carrelage beige, des carreaux de porcelaine, un mur beige, un sol en bois brun, un lavabo de ferme, un plan de toilette en bois, un sol beige et une cabine de douche à porte battante.
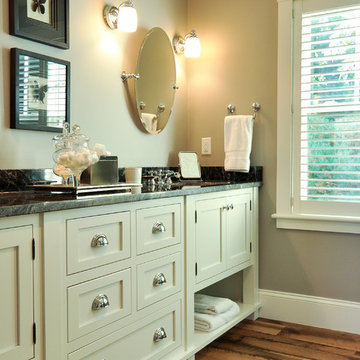
Réalisation d'une grande salle de bain principale marine avec un sol en bois brun, un placard en trompe-l'oeil, des portes de placard blanches, une baignoire indépendante, une douche d'angle, WC séparés, un carrelage jaune, un mur beige, un lavabo encastré, un plan de toilette en marbre, un sol marron et une cabine de douche à porte battante.
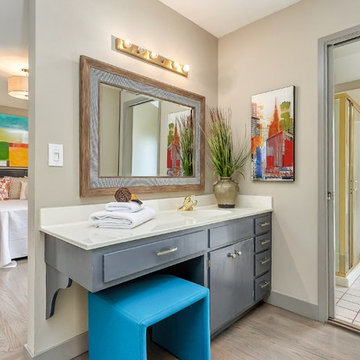
Tour Factory
Cette photo montre une salle de bain principale rétro de taille moyenne avec un placard à porte plane, des portes de placard grises, une douche d'angle, un mur beige, un sol en bois brun, un lavabo intégré et un plan de toilette en quartz modifié.
Cette photo montre une salle de bain principale rétro de taille moyenne avec un placard à porte plane, des portes de placard grises, une douche d'angle, un mur beige, un sol en bois brun, un lavabo intégré et un plan de toilette en quartz modifié.
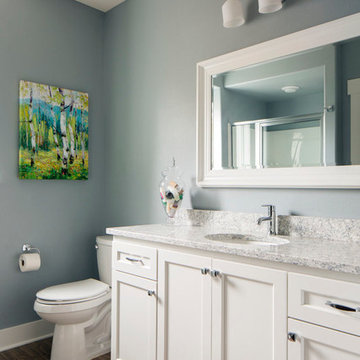
Ryan Hainey
Inspiration pour une salle d'eau traditionnelle de taille moyenne avec un placard à porte shaker, des portes de placard blanches, une douche d'angle, WC à poser, un mur bleu, un sol en bois brun, un lavabo encastré et un plan de toilette en granite.
Inspiration pour une salle d'eau traditionnelle de taille moyenne avec un placard à porte shaker, des portes de placard blanches, une douche d'angle, WC à poser, un mur bleu, un sol en bois brun, un lavabo encastré et un plan de toilette en granite.
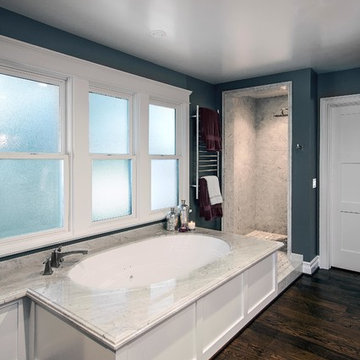
The new master bath, flanked by his and her walk-in closets, has a tile shower or soaking tub for bathing.
Idée de décoration pour une salle de bain principale tradition de taille moyenne avec un lavabo encastré, un placard à porte shaker, des portes de placard blanches, un plan de toilette en marbre, une douche d'angle, un carrelage beige, des carreaux de céramique, un mur vert et un sol en bois brun.
Idée de décoration pour une salle de bain principale tradition de taille moyenne avec un lavabo encastré, un placard à porte shaker, des portes de placard blanches, un plan de toilette en marbre, une douche d'angle, un carrelage beige, des carreaux de céramique, un mur vert et un sol en bois brun.
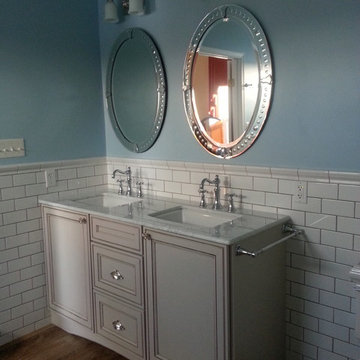
Réalisation d'une salle de bain principale tradition de taille moyenne avec un placard à porte affleurante, des portes de placard blanches, une baignoire sur pieds, une douche d'angle, un carrelage blanc, un carrelage métro, un mur bleu, un sol en bois brun, un lavabo encastré, un plan de toilette en marbre, un sol bleu et une cabine de douche à porte battante.

Cette image montre une grande salle de bain principale vintage en bois foncé avec un placard à porte shaker, une douche d'angle, un carrelage multicolore, un mur beige, un sol en bois brun, un lavabo encastré, un sol marron, aucune cabine, un plan de toilette beige, buanderie, meuble double vasque et meuble-lavabo encastré.
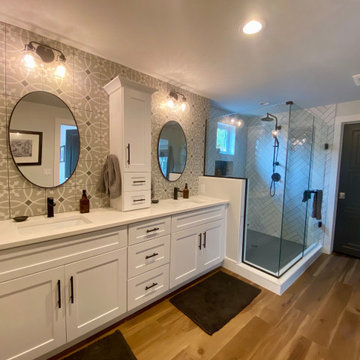
Master bathroom with large walk in shower, his and hers sinks, his and her walk-in closet, and private toilet.
Réalisation d'une grande salle de bain principale tradition avec des portes de placard blanches, une douche d'angle, WC séparés, un carrelage blanc, des carreaux de céramique, un mur blanc, un sol en bois brun, un lavabo posé, un plan de toilette en granite, un sol marron, une cabine de douche à porte battante, un plan de toilette blanc, une niche, meuble double vasque et meuble-lavabo encastré.
Réalisation d'une grande salle de bain principale tradition avec des portes de placard blanches, une douche d'angle, WC séparés, un carrelage blanc, des carreaux de céramique, un mur blanc, un sol en bois brun, un lavabo posé, un plan de toilette en granite, un sol marron, une cabine de douche à porte battante, un plan de toilette blanc, une niche, meuble double vasque et meuble-lavabo encastré.
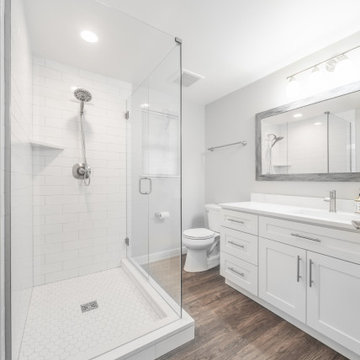
Exemple d'une salle d'eau de taille moyenne avec un placard à porte shaker, des portes de placard blanches, une douche d'angle, WC séparés, un carrelage blanc, un mur beige, un sol en bois brun, un lavabo encastré, un plan de toilette en quartz modifié, un sol marron, une cabine de douche à porte battante, un plan de toilette blanc, meuble simple vasque et meuble-lavabo encastré.
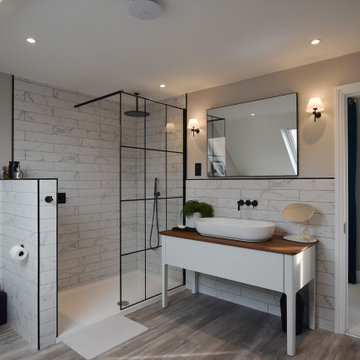
Exemple d'une salle de bain tendance avec un placard à porte plane, des portes de placard blanches, une douche d'angle, un carrelage blanc, un mur gris, un sol en bois brun, une vasque, un sol marron, aucune cabine, un plan de toilette blanc, meuble simple vasque et meuble-lavabo sur pied.
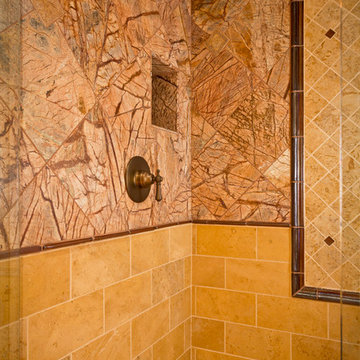
Custom Luxury Home with a Mexican inpsired style by Fratantoni Interior Designers!
Follow us on Pinterest, Twitter, Facebook, and Instagram for more inspirational photos!
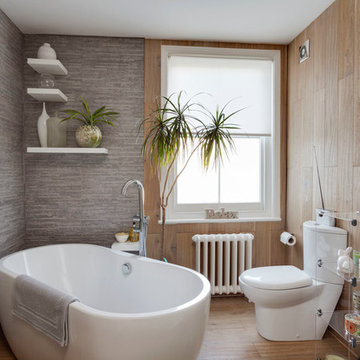
Bruce Hemming
Idée de décoration pour une salle de bain principale design avec une baignoire indépendante, une douche d'angle, WC séparés, un mur gris et un sol en bois brun.
Idée de décoration pour une salle de bain principale design avec une baignoire indépendante, une douche d'angle, WC séparés, un mur gris et un sol en bois brun.
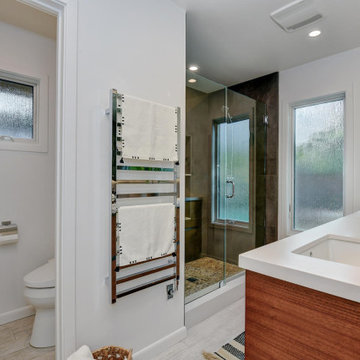
The mature, refined design of this newly remodeled master bath naturally implies sophistication. The sleek style incorporates dark moody tones, clean sharp lines, metal accents and textured stone.
Metal towel warmers, shower heads and vanity fixtures suit the deep concrete tiles and complement the
handsome wood vanity. Wooden textures and stone shower floors are a great way of adding personality to a stark design. It embraces industrial design aesthetics with a bit of a masculine touch.
Budget analysis and project development by: May Construction
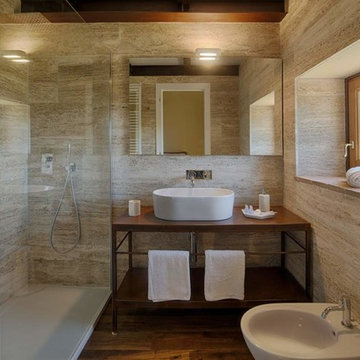
Chianti B&B Design is a story of metamorphosis, of the respectful transformation of a rural stone building, a few metres from the village of Vitignano, into a modern, design haven, perfect for savouring Tuscan hospitality while enjoying all of the modern comforts. Thanks to the architectural marriage of transparency, suspension and light and to the pastel colour palette chosen for the furnishings, the stars of the space are the Terre Senesi and their history, which intrigue visitors from the outdoors in, offering up unique experiences.
Located on an ancient Roman road, the ‘Cassia Adrianea’, the building that hosts this Tuscan B&B is the old farmhouse of a private villa dating to the year 1000. Arriving at the courtyard, surrounded by the green Tuscan countryside, you access the bed and breakfast through a short private external stair. Entering the space, you are welcomed directly into a spacious living room with a natural steel and transparent glass loft above it. The modern furnishings, like the Air sofa suspended on glass legs and the 36e8 compositions on the walls, dialogue through contrast with the typical structural elements of the building, like Tuscan travertine and old beams, creating a sense of being suspended in time.
The first floor also hosts a kitchen where a large old oak Air table looks out onto the renowned Chianti vineyards and the village of Vitignano, complete with a medieval tower. Even the simple act of enjoying breakfast in this space is special.
The bedrooms, two on the ground floor and one on the upper floor, also look out onto the Siena countryside which, thanks to the suspended beds and the colours chosen for the interiors, enters through the windows and takes centre stage. The Quercia room is on the ground floor, as is the Olivo room, which is wonderfully flooded with light in the middle of the day. The Cipresso room is on the upper floor, and its furnishings are green like the distinctive Tuscan tree it’s named after.
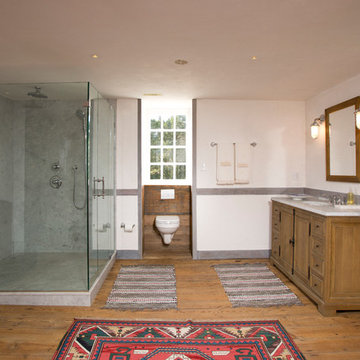
Complete restoration of historic plantation home in Middlesex Virginia.
Réalisation d'une grande salle de bain principale champêtre en bois brun avec un lavabo encastré, WC suspendus, une douche d'angle, un mur blanc, un sol en bois brun, un plan de toilette en marbre et un placard avec porte à panneau encastré.
Réalisation d'une grande salle de bain principale champêtre en bois brun avec un lavabo encastré, WC suspendus, une douche d'angle, un mur blanc, un sol en bois brun, un plan de toilette en marbre et un placard avec porte à panneau encastré.
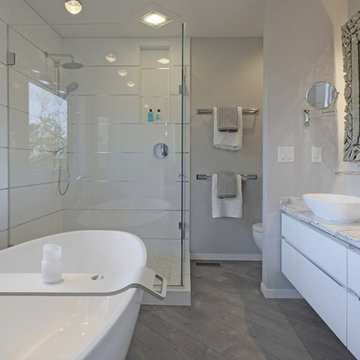
john moore
Réalisation d'une salle de bain principale design de taille moyenne avec un placard à porte plane, des portes de placard blanches, une baignoire indépendante, une douche d'angle, WC à poser, un carrelage blanc, des carreaux de porcelaine, un mur gris, un sol en bois brun, une vasque, un plan de toilette en marbre, un sol gris et une cabine de douche à porte battante.
Réalisation d'une salle de bain principale design de taille moyenne avec un placard à porte plane, des portes de placard blanches, une baignoire indépendante, une douche d'angle, WC à poser, un carrelage blanc, des carreaux de porcelaine, un mur gris, un sol en bois brun, une vasque, un plan de toilette en marbre, un sol gris et une cabine de douche à porte battante.
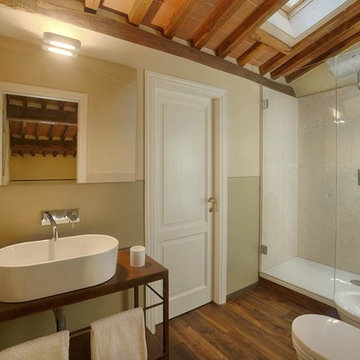
Chianti B&B Design is a story of metamorphosis, of the respectful transformation of a rural stone building, a few metres from the village of Vitignano, into a modern, design haven, perfect for savouring Tuscan hospitality while enjoying all of the modern comforts. Thanks to the architectural marriage of transparency, suspension and light and to the pastel colour palette chosen for the furnishings, the stars of the space are the Terre Senesi and their history, which intrigue visitors from the outdoors in, offering up unique experiences.
Located on an ancient Roman road, the ‘Cassia Adrianea’, the building that hosts this Tuscan B&B is the old farmhouse of a private villa dating to the year 1000. Arriving at the courtyard, surrounded by the green Tuscan countryside, you access the bed and breakfast through a short private external stair. Entering the space, you are welcomed directly into a spacious living room with a natural steel and transparent glass loft above it. The modern furnishings, like the Air sofa suspended on glass legs and the 36e8 compositions on the walls, dialogue through contrast with the typical structural elements of the building, like Tuscan travertine and old beams, creating a sense of being suspended in time.
The first floor also hosts a kitchen where a large old oak Air table looks out onto the renowned Chianti vineyards and the village of Vitignano, complete with a medieval tower. Even the simple act of enjoying breakfast in this space is special.
The bedrooms, two on the ground floor and one on the upper floor, also look out onto the Siena countryside which, thanks to the suspended beds and the colours chosen for the interiors, enters through the windows and takes centre stage. The Quercia room is on the ground floor, as is the Olivo room, which is wonderfully flooded with light in the middle of the day. The Cipresso room is on the upper floor, and its furnishings are green like the distinctive Tuscan tree it’s named after.
Idées déco de salles de bains et WC avec une douche d'angle et un sol en bois brun
6

