Idées déco de salles de bains et WC avec une douche double et un sol beige
Trier par :
Budget
Trier par:Populaires du jour
101 - 120 sur 2 588 photos
1 sur 3
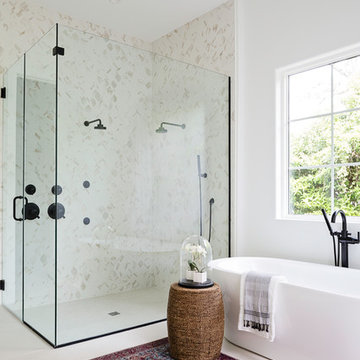
Inspiration pour une très grande salle de bain principale design avec une baignoire indépendante, une douche double, un carrelage beige, du carrelage en marbre, un mur blanc, un sol en carrelage de céramique, un sol beige et une cabine de douche à porte battante.
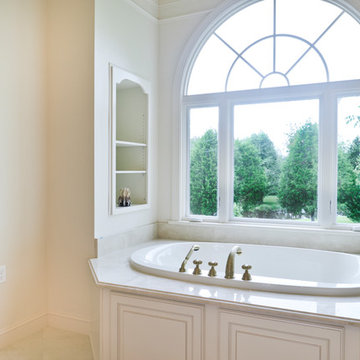
Living the dream on their estate home, this couple wanted to improve their ability to the home they built 12 years ago in the quiet suburb of Nokesville, VA.
Their vision for the master bathroom suite and adjacent closet space changed over the years.
They wanted direct access from master bathroom into the closet, which was not possible due to the spiral staircase. We removed this spiral staircase and moved bathroom wall by a foot into the closet, then built a wrap-around staircase allowing access to the upper level closet space. We installed wood flooring to continue bedroom and adjacent hallway floor into closet space.
The entire bathroom was gutted, redesigned to have a state of new art whirlpool tub which was placed under a new arch picture window facing scenery of the side yard. The tub was decked in solid marble and surrounded with matching wood paneling as used for custom vanities.
All plumbing was moved to create L-shape vanity spaces and make up area, with hidden mirrors behind hanging artwork.
A large multiple function shower with custom doors and floor to ceiling marble was placed on south side of this bathroom, and a closed water closet area was placed on the left end.
Using large scale marble tile floors with decorative accent tiles, crown, chair rail and fancy high-end hardware make this master suite a serene place for retiring in. The cream and gold color combination serves as a classic symbol of luxury.
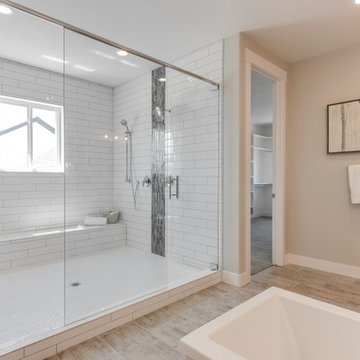
Ann Parris
Aménagement d'une grande salle de bain principale bord de mer avec un placard à porte shaker, des portes de placard blanches, une baignoire indépendante, une douche double, WC séparés, un carrelage blanc, des carreaux de céramique, un mur gris, un sol en carrelage de céramique, un lavabo encastré, un plan de toilette en granite, un sol beige et une cabine de douche à porte battante.
Aménagement d'une grande salle de bain principale bord de mer avec un placard à porte shaker, des portes de placard blanches, une baignoire indépendante, une douche double, WC séparés, un carrelage blanc, des carreaux de céramique, un mur gris, un sol en carrelage de céramique, un lavabo encastré, un plan de toilette en granite, un sol beige et une cabine de douche à porte battante.
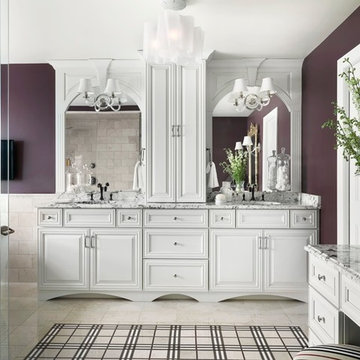
Matthew Harrier Photography
Nadeau "Reflections" custom floor mosaic
Inspiration pour une salle de bain principale traditionnelle de taille moyenne avec un placard en trompe-l'oeil, des portes de placard beiges, une baignoire indépendante, une douche double, un carrelage noir et blanc, mosaïque, un mur beige, un sol en marbre, un lavabo encastré, un plan de toilette en marbre et un sol beige.
Inspiration pour une salle de bain principale traditionnelle de taille moyenne avec un placard en trompe-l'oeil, des portes de placard beiges, une baignoire indépendante, une douche double, un carrelage noir et blanc, mosaïque, un mur beige, un sol en marbre, un lavabo encastré, un plan de toilette en marbre et un sol beige.
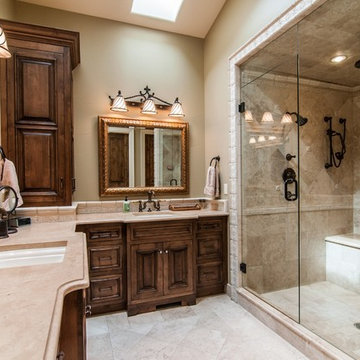
Cette image montre une grande salle de bain principale méditerranéenne avec un placard avec porte à panneau surélevé, des portes de placard beiges, une douche double, un carrelage beige, un mur beige, un sol en carrelage de porcelaine, un lavabo encastré, un plan de toilette en quartz modifié, un sol beige, une cabine de douche à porte battante et un plan de toilette beige.
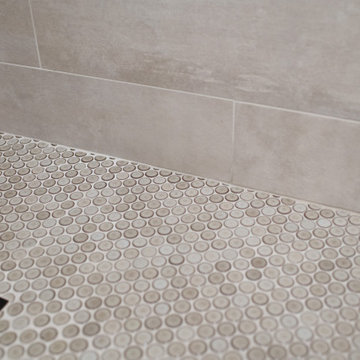
Réalisation d'une salle de bain principale minimaliste en bois foncé de taille moyenne avec un placard à porte shaker, une baignoire d'angle, une douche double, un mur jaune, un sol en carrelage de céramique, un lavabo encastré, un plan de toilette en quartz modifié, un sol beige, une cabine de douche à porte battante, un plan de toilette blanc, un banc de douche, meuble double vasque et meuble-lavabo encastré.
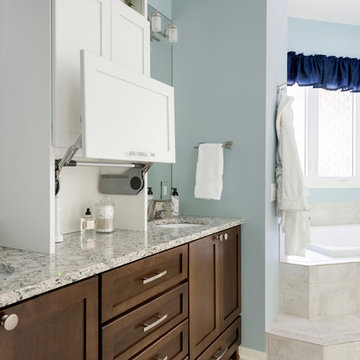
This master bathroom was in need of some refreshing! The townhome was built in 1995 in Apple Valley, MN and had not been updated since. The homeowners were not interested in a full remodel, but something that would brighten up the space, give them more storage, and help them to sell in a few years. We achieved this by installing a new vanity with a tower cabinet on top for added storage. The lower cabinet has extra drawers below the sink cabinets for toilet paper, extra toiletries, and towels. We decided on using 2 tones for the cabinet to keep the room light, but still give some contrast to the rest of the space. The tower cabinet has a lift up door with an outlet for the items used everyday like toothbrushes, a hair dryer, and flat iron. The next thing we updated was the tub - the existing tub was not functioning properly, we decided to replace it with a smaller tub and new fixtures. We were lucky enough that the homeowner had a few extra tiles so that we could add in a few pieces to make up the space of the smaller footprint. In the shower, we took out the heavy framed glass door and replaced with a taller frameless swinging showerdoor. We also replaced all the fixtures with brushed nickel and added some additional storage on the walls for shampoos and soaps. Finally, we added a fresh coat of paint to completely brighten up the space and transform it into a new bathroom! We kept the existing tile, the shower glass block, and all the trim in the bathroom. Its amazing what a bit of updating can really do to transform a space!
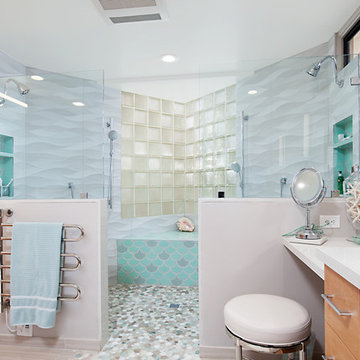
Feast your eyes on this stunning master bathroom remodel in Encinitas. Project was completely customized to homeowner's specifications. His and Hers floating beech wood vanities with quartz counters, include a drop down make up vanity on Her side. Custom recessed solid maple medicine cabinets behind each mirror. Both vanities feature large rimmed vessel sinks and polished chrome faucets. The spacious 2 person shower showcases a custom pebble mosaic puddle at the entrance, 3D wave tile walls and hand painted Moroccan fish scale tile accenting the bench and oversized shampoo niches. Each end of the shower is outfitted with it's own set of shower head and valve, as well as a hand shower with slide bar. Also of note are polished chrome towel warmer and radiant under floor heating system.
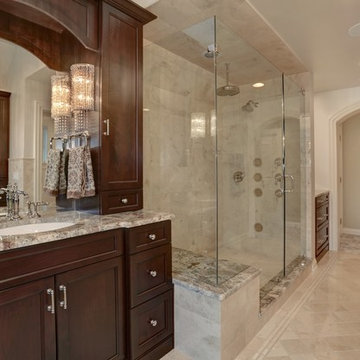
Master bath with his and hers vanities, a fully tiled shower, crystal lamp shades, and diagonal patterned tile
Aménagement d'une grande salle de bain principale classique en bois foncé avec un lavabo encastré, un placard avec porte à panneau encastré, un plan de toilette en granite, une douche double, un carrelage beige, des carreaux de céramique, un mur blanc, un sol en carrelage de céramique, un sol beige et une cabine de douche à porte battante.
Aménagement d'une grande salle de bain principale classique en bois foncé avec un lavabo encastré, un placard avec porte à panneau encastré, un plan de toilette en granite, une douche double, un carrelage beige, des carreaux de céramique, un mur blanc, un sol en carrelage de céramique, un sol beige et une cabine de douche à porte battante.
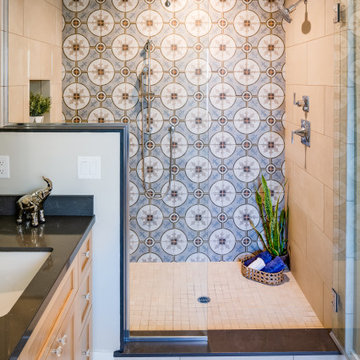
Inspiration pour une salle de bain principale bohème en bois clair de taille moyenne avec un placard avec porte à panneau encastré, une douche double, un carrelage multicolore, des carreaux de porcelaine, un mur beige, un sol en carrelage de céramique, un lavabo encastré, un plan de toilette en quartz modifié, un sol beige, aucune cabine et un plan de toilette noir.
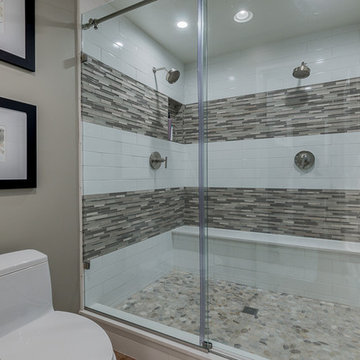
This guest bath was taken down to the studs to create a spacious and functional bath for this busy family.
Aménagement d'une petite salle d'eau contemporaine en bois foncé avec un placard à porte shaker, une douche double, WC à poser, un carrelage blanc, des carreaux de porcelaine, un mur gris, un sol en travertin, un lavabo encastré, un plan de toilette en quartz modifié, un sol beige, une cabine de douche à porte coulissante et un plan de toilette blanc.
Aménagement d'une petite salle d'eau contemporaine en bois foncé avec un placard à porte shaker, une douche double, WC à poser, un carrelage blanc, des carreaux de porcelaine, un mur gris, un sol en travertin, un lavabo encastré, un plan de toilette en quartz modifié, un sol beige, une cabine de douche à porte coulissante et un plan de toilette blanc.
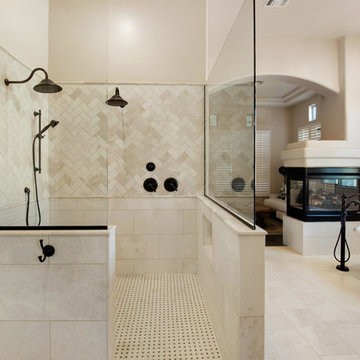
Photographed by Shane Baker Studios
Idée de décoration pour une grande salle de bain principale tradition en bois brun avec un placard avec porte à panneau surélevé, une baignoire indépendante, une douche double, WC à poser, un carrelage beige, des carreaux de céramique, un mur beige, un sol en carrelage de céramique, un lavabo encastré, un plan de toilette en quartz, un sol beige et aucune cabine.
Idée de décoration pour une grande salle de bain principale tradition en bois brun avec un placard avec porte à panneau surélevé, une baignoire indépendante, une douche double, WC à poser, un carrelage beige, des carreaux de céramique, un mur beige, un sol en carrelage de céramique, un lavabo encastré, un plan de toilette en quartz, un sol beige et aucune cabine.
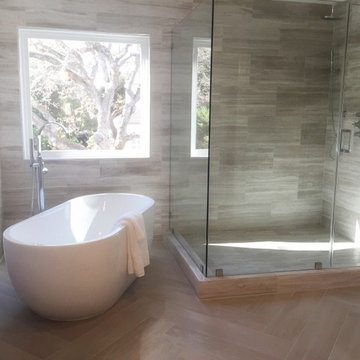
Harringbone Style Bathroom with an Old School Tub :)
Idées déco pour une salle de bain principale contemporaine en bois foncé de taille moyenne avec un placard à porte plane, une baignoire indépendante, une douche double, un mur beige, un lavabo encastré, un sol beige et une cabine de douche à porte battante.
Idées déco pour une salle de bain principale contemporaine en bois foncé de taille moyenne avec un placard à porte plane, une baignoire indépendante, une douche double, un mur beige, un lavabo encastré, un sol beige et une cabine de douche à porte battante.
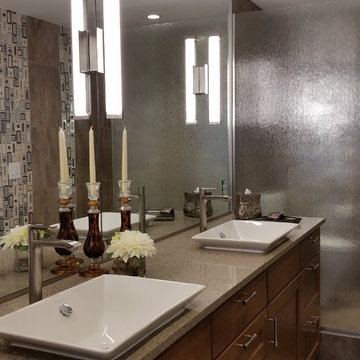
Idées déco pour une salle de bain principale contemporaine en bois brun de taille moyenne avec une vasque, un placard avec porte à panneau encastré, un plan de toilette en quartz, une baignoire indépendante, une douche double, WC séparés, un carrelage multicolore, des carreaux de céramique, un mur multicolore, un sol en carrelage de porcelaine, un sol beige et aucune cabine.
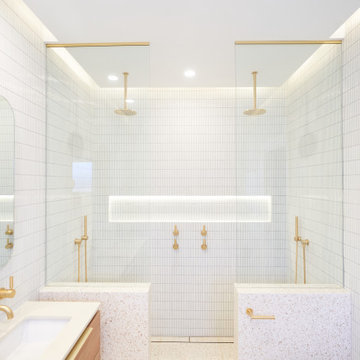
Idées déco pour une salle de bain moderne en bois brun avec une baignoire indépendante, une douche double, un carrelage blanc, un sol en terrazzo, un lavabo encastré, un sol beige, aucune cabine, une niche, meuble-lavabo suspendu et un plafond décaissé.
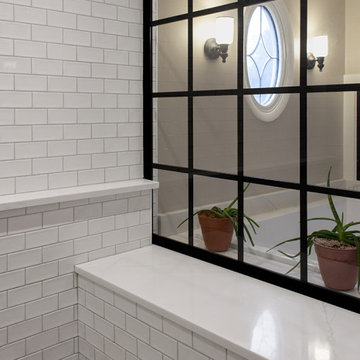
Idées déco pour une grande salle de bain principale campagne avec un placard avec porte à panneau surélevé, des portes de placard marrons, une baignoire posée, une douche double, un carrelage blanc, des carreaux de céramique, un sol en carrelage de porcelaine, un lavabo encastré, un plan de toilette en quartz modifié, un sol beige, une cabine de douche à porte battante, un plan de toilette blanc, meuble double vasque et meuble-lavabo encastré.
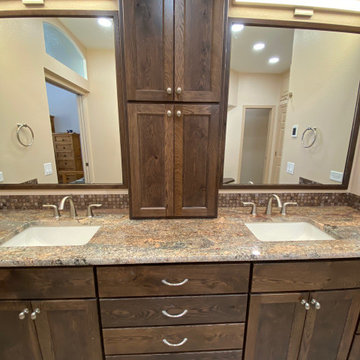
We updated this master bathroom with a walk-in shower and double vanity.
Idée de décoration pour une grande salle de bain principale design en bois foncé avec un carrelage multicolore, un mur beige, un lavabo encastré, un plan de toilette en granite, une cabine de douche à porte battante, un banc de douche, meuble double vasque, meuble-lavabo encastré, une douche double, un placard à porte shaker, un sol beige et un plan de toilette multicolore.
Idée de décoration pour une grande salle de bain principale design en bois foncé avec un carrelage multicolore, un mur beige, un lavabo encastré, un plan de toilette en granite, une cabine de douche à porte battante, un banc de douche, meuble double vasque, meuble-lavabo encastré, une douche double, un placard à porte shaker, un sol beige et un plan de toilette multicolore.
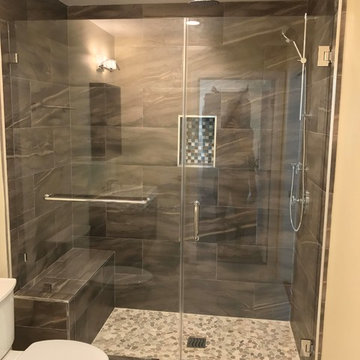
Idée de décoration pour une grande salle de bain principale minimaliste en bois foncé avec un placard sans porte, une douche double, WC séparés, un carrelage gris, des carreaux de céramique, un mur jaune, un sol en carrelage de porcelaine, un lavabo suspendu, un plan de toilette en surface solide, une cabine de douche à porte battante, un sol beige et un plan de toilette blanc.
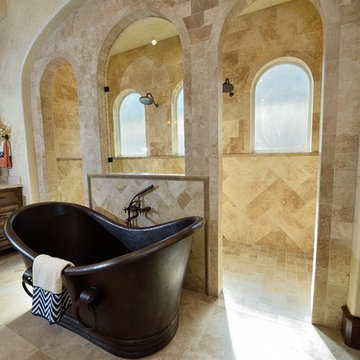
Cette image montre une grande salle de bain principale méditerranéenne en bois brun avec un placard avec porte à panneau surélevé, une baignoire indépendante, une douche double, un carrelage beige, des carreaux de céramique, un mur beige, un sol en travertin, un lavabo encastré, un plan de toilette en marbre, un sol beige et aucune cabine.
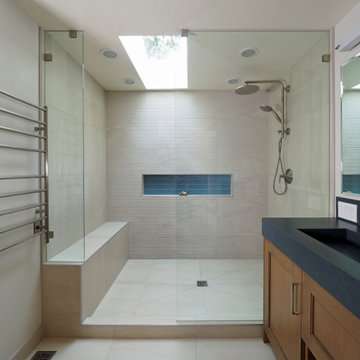
Young homeowners needed to update their Primary bath in order to feel the relaxation and peace that bathing experience can bring.
A small divided bathroom has been totally redone, We rethought the layout, added light via the skylight, used materials that are very tactile and luxurious.
Idées déco de salles de bains et WC avec une douche double et un sol beige
6

