Idées déco de salles de bains et WC avec une douche en alcôve et un sol marron
Trier par :
Budget
Trier par:Populaires du jour
201 - 220 sur 10 075 photos
1 sur 3
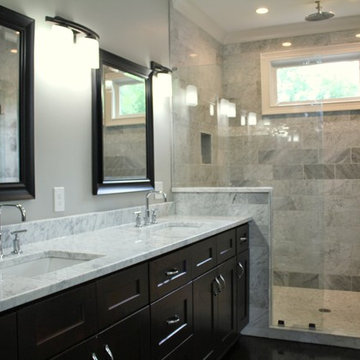
Cette image montre une douche en alcôve principale design en bois foncé de taille moyenne avec un placard à porte shaker, un carrelage gris, du carrelage en marbre, un mur gris, parquet foncé, un lavabo encastré, un plan de toilette en marbre, un sol marron, une cabine de douche à porte battante et un plan de toilette gris.
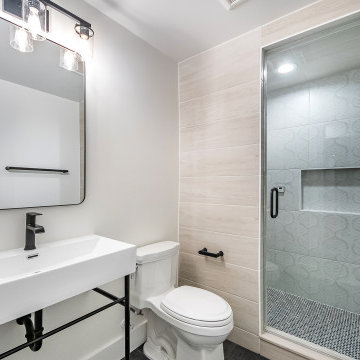
Steam shower with a hinged glass door.
Réalisation d'une douche en alcôve principale tradition de taille moyenne avec un placard sans porte, des portes de placard noires, WC séparés, un carrelage beige, des carreaux de porcelaine, un mur blanc, un sol en carrelage de céramique, un lavabo de ferme, un plan de toilette en quartz modifié, un sol marron, une cabine de douche à porte battante, un plan de toilette blanc, une niche, meuble simple vasque et meuble-lavabo sur pied.
Réalisation d'une douche en alcôve principale tradition de taille moyenne avec un placard sans porte, des portes de placard noires, WC séparés, un carrelage beige, des carreaux de porcelaine, un mur blanc, un sol en carrelage de céramique, un lavabo de ferme, un plan de toilette en quartz modifié, un sol marron, une cabine de douche à porte battante, un plan de toilette blanc, une niche, meuble simple vasque et meuble-lavabo sur pied.

Idées déco pour une douche en alcôve principale classique de taille moyenne avec un placard à porte plane, des portes de placard grises, WC à poser, des carreaux de céramique, un mur blanc, un sol en vinyl, une grande vasque, un plan de toilette en quartz modifié, un sol marron, une cabine de douche à porte battante, un plan de toilette blanc, un banc de douche, meuble simple vasque, meuble-lavabo encastré et un plafond voûté.
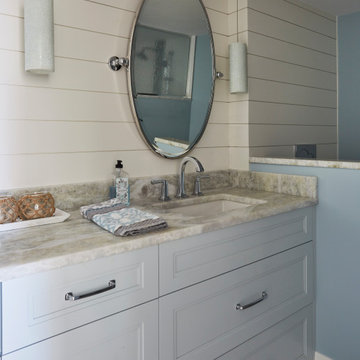
I love a client that has my taste in décor. Making this client a dream to work with. First things started with the kitchen layout which was horrendous, then gradually we worked our way though to baths rooms. After that the flooring and paint colors gave this coastal wonder the shine it deserves.
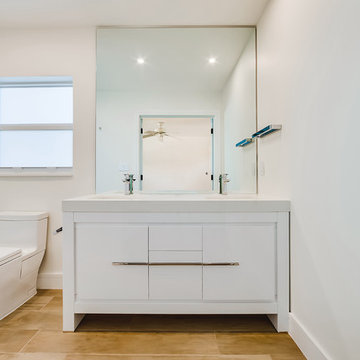
This master bathroom was reconfigured to maximize functionality and updated to a beautifully modern oasis. We changed the bathtub to a shower, moved the toilet, and went from a single sink to a double. We also added frosted french doors to create a grand entrance. Using a lot of white with chrome accents created a calming environment where our clients can relax at the end of a hard day.
Laiacona Photography & Design
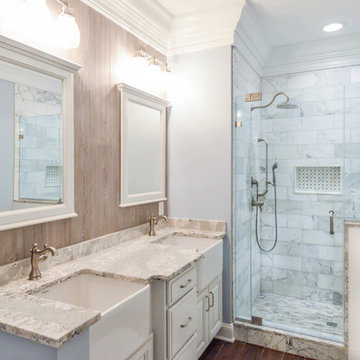
Aménagement d'une douche en alcôve principale classique de taille moyenne avec un placard avec porte à panneau surélevé, des portes de placard grises, WC séparés, un carrelage blanc, du carrelage en marbre, un mur gris, parquet foncé, un lavabo posé, un plan de toilette en quartz modifié, un sol marron, une cabine de douche à porte battante et un plan de toilette blanc.
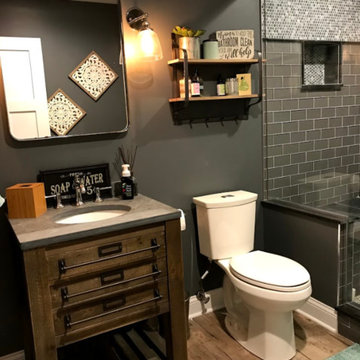
Cette image montre une salle de bain traditionnelle en bois foncé de taille moyenne avec un placard en trompe-l'oeil, WC séparés, un carrelage gris, un carrelage métro, un mur gris, parquet clair, un lavabo encastré, un plan de toilette en béton, un sol marron, une cabine de douche à porte battante et un plan de toilette gris.
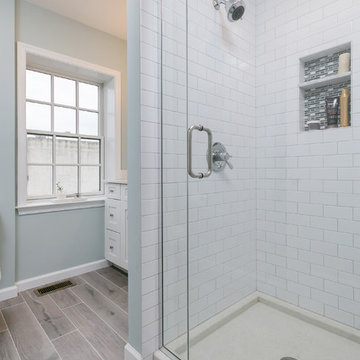
Bellweather Construction, LLC is a trained and certified remodeling and home improvement general contractor that specializes in period-appropriate renovations and energy efficiency improvements. Bellweather's managing partner, William Giesey, has over 20 years of experience providing construction management and design services for high-quality home renovations in Philadelphia and its Main Line suburbs. Will is a BPI-certified building analyst, NARI-certified kitchen and bath remodeler, and active member of his local NARI chapter. He is the acting chairman of a local historical commission and has participated in award-winning restoration and historic preservation projects. His work has been showcased on home tours and featured in magazines.
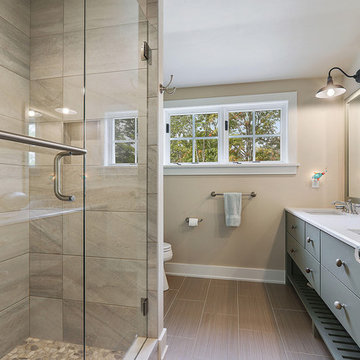
Idée de décoration pour une salle de bain marine de taille moyenne avec un placard à porte plane, des portes de placard grises, WC séparés, un carrelage beige, des carreaux de porcelaine, un mur beige, un sol en linoléum, un lavabo encastré, un plan de toilette en marbre, un sol marron et une cabine de douche à porte battante.
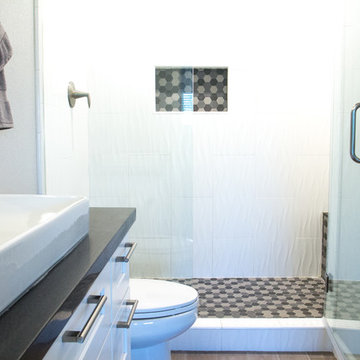
Idée de décoration pour une douche en alcôve principale minimaliste de taille moyenne avec un placard à porte shaker, des portes de placard blanches, WC séparés, un carrelage blanc, des carreaux de céramique, un mur gris, un sol en carrelage de porcelaine, une vasque, un plan de toilette en granite, un sol marron et une cabine de douche à porte battante.
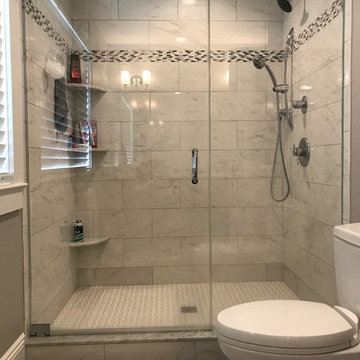
Aménagement d'une petite salle de bain classique avec WC à poser, un carrelage gris, des carreaux de porcelaine, un mur gris, un sol marron et une cabine de douche à porte battante.
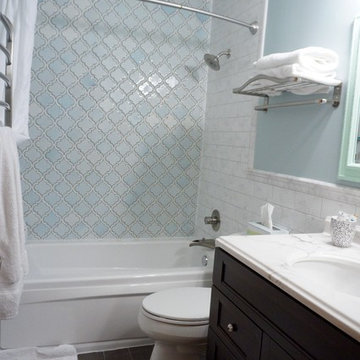
Inspiration pour une douche en alcôve principale traditionnelle en bois foncé de taille moyenne avec un placard à porte shaker, une baignoire en alcôve, WC séparés, un carrelage bleu, un carrelage métro, un mur blanc, un lavabo intégré, un plan de toilette en marbre, un sol marron et une cabine de douche avec un rideau.
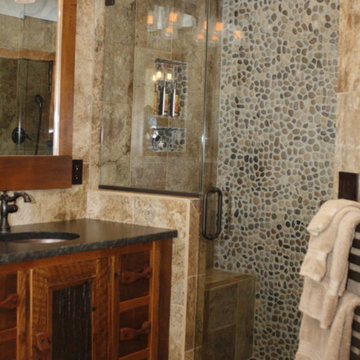
Réalisation d'une grande douche en alcôve principale chalet en bois foncé avec un placard en trompe-l'oeil, une baignoire d'angle, un carrelage beige, du carrelage en travertin, un mur beige, un sol en travertin, un lavabo encastré, un plan de toilette en stéatite, un sol marron et une cabine de douche à porte battante.
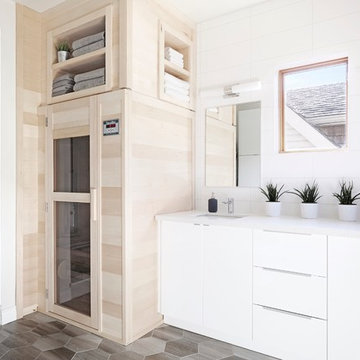
The original bathroom in this Toronto home consisted of both a small shower and a large corner bath. And although the number of windows with southern and western exposure added considerable light to the space, it contributed to limitations with placement of the double vanity. Dave and Jenni decided to add a larger double vanity with an adjacent infrared built in sauna, along with a stand up shower. The style of the bathroom was to be kept clean and simple and tile on the majority of wall surfaces achieved this requirement. The most notable feature of the bathroom is the built-in shelving above the sauna, which was created to avoid a large obtrusive flat surface above it, and instead add space for ornamentation and towels.
Aristea Rizakos

Bradshaw Photography
Idées déco pour une salle de bain montagne en bois vieilli de taille moyenne avec un placard sans porte, WC à poser, un carrelage gris, des carreaux de céramique, un mur gris, un sol en carrelage de céramique, un plan de toilette en bois, une vasque, un plan de toilette marron, un sol marron et une cabine de douche à porte battante.
Idées déco pour une salle de bain montagne en bois vieilli de taille moyenne avec un placard sans porte, WC à poser, un carrelage gris, des carreaux de céramique, un mur gris, un sol en carrelage de céramique, un plan de toilette en bois, une vasque, un plan de toilette marron, un sol marron et une cabine de douche à porte battante.
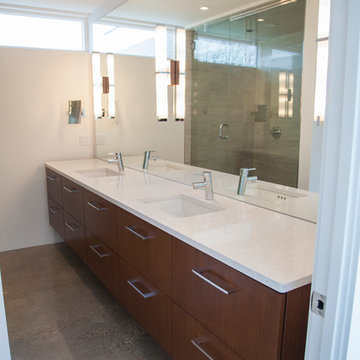
This Woodways vanity incorporates strong grid lines to reflect the contemporary design of the home. U shaped drawers are used in the sink cabinet to encompass the plumbing while still providing drawer storage in this space of the cabinet. The white countertop allows the light to reflect in the room, thus brightening the design.
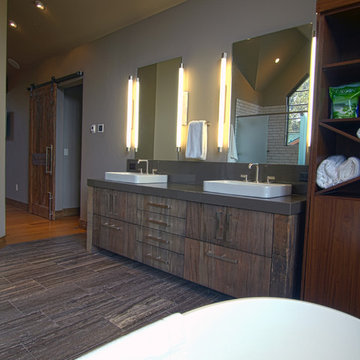
Valdez Architecture + Interiors
Aménagement d'une grande douche en alcôve principale contemporaine en bois foncé avec un placard à porte plane, une baignoire indépendante, un mur gris, un sol en liège, un lavabo posé, un plan de toilette en béton, un sol marron et une cabine de douche à porte battante.
Aménagement d'une grande douche en alcôve principale contemporaine en bois foncé avec un placard à porte plane, une baignoire indépendante, un mur gris, un sol en liège, un lavabo posé, un plan de toilette en béton, un sol marron et une cabine de douche à porte battante.
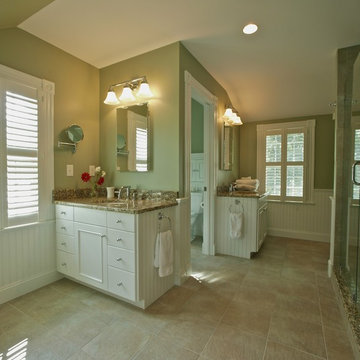
Over the last 150 years, the back door of this handsome late Greek Revival/early Victorian house had somehow become the main entrance. A door off a narrow farmer’s porch opened into a small hallway with a tiny closet. We fixed the problem with a small addition in the style of the original house. A gabled porch with turned columns announces the new entry. Inside the door is a comfortable entrance hall with an arched doorway leading into the house. To the right of the door, a new mudroom filled with built-in storage including many drawers and shelves and lockers for all members of the family.
Upstairs, a bright new master bath fills the space under the new gables of the addition. Behind the bath, a once cramped closet was expanded into a walk-through dressing room.

Inspiration pour une douche en alcôve principale traditionnelle de taille moyenne avec un placard à porte shaker, des portes de placards vertess, un bidet, un carrelage vert, des carreaux de céramique, un mur blanc, un sol en carrelage de porcelaine, un lavabo encastré, un plan de toilette en quartz modifié, un sol marron, une cabine de douche à porte coulissante, un plan de toilette blanc, une niche, meuble simple vasque et meuble-lavabo encastré.
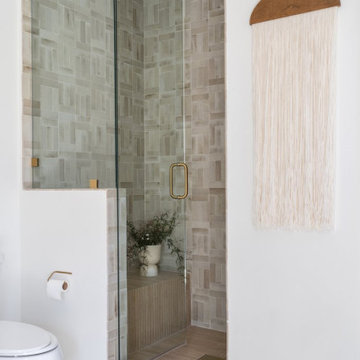
Réalisation d'une douche en alcôve design de taille moyenne avec WC à poser, un carrelage beige, des carreaux de céramique, un mur blanc, un sol en carrelage de céramique, un sol marron, une cabine de douche à porte battante, un banc de douche et meuble simple vasque.
Idées déco de salles de bains et WC avec une douche en alcôve et un sol marron
11

