Idées déco de salles de bains et WC avec une douche en alcôve et une douche d'angle
Trier par :
Budget
Trier par:Populaires du jour
201 - 220 sur 281 843 photos
1 sur 3
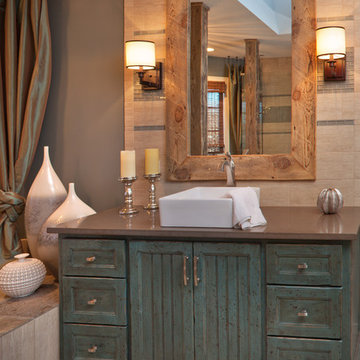
Dan Rockafello
Exemple d'une douche en alcôve principale montagne de taille moyenne avec une vasque, des portes de placard bleues, un carrelage beige, un sol beige, un sol en carrelage de porcelaine, un placard à porte shaker, une baignoire posée, un mur beige et une cabine de douche à porte battante.
Exemple d'une douche en alcôve principale montagne de taille moyenne avec une vasque, des portes de placard bleues, un carrelage beige, un sol beige, un sol en carrelage de porcelaine, un placard à porte shaker, une baignoire posée, un mur beige et une cabine de douche à porte battante.

Martin King
Réalisation d'une grande douche en alcôve principale tradition avec un lavabo encastré, des portes de placard grises, un carrelage gris, un carrelage blanc, un mur gris, mosaïque, un sol gris, un placard à porte shaker, WC séparés, un sol en carrelage de céramique, un plan de toilette en quartz modifié et une cabine de douche à porte battante.
Réalisation d'une grande douche en alcôve principale tradition avec un lavabo encastré, des portes de placard grises, un carrelage gris, un carrelage blanc, un mur gris, mosaïque, un sol gris, un placard à porte shaker, WC séparés, un sol en carrelage de céramique, un plan de toilette en quartz modifié et une cabine de douche à porte battante.

Angle Eye Photography
Inspiration pour une grande salle de bain principale victorienne avec un lavabo encastré, un placard avec porte à panneau surélevé, des portes de placard blanches, un carrelage blanc, un carrelage de pierre, un mur gris, un sol en marbre, un sol gris, une douche d'angle, une cabine de douche à porte battante et un plan de toilette noir.
Inspiration pour une grande salle de bain principale victorienne avec un lavabo encastré, un placard avec porte à panneau surélevé, des portes de placard blanches, un carrelage blanc, un carrelage de pierre, un mur gris, un sol en marbre, un sol gris, une douche d'angle, une cabine de douche à porte battante et un plan de toilette noir.

This sleek bathroom creates a serene and bright feeling by keeping things simple. The Wetstyle floating vanity is paired with matching wall cabinet and medicine for a simple unified focal point. Simple white subway tiles and trim are paired with Carrara marble mosaic floors for a bright timeless look.
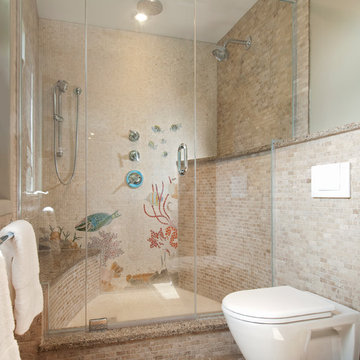
This Ensuite bath is a tribute to clean design with a touch of whimsy.
The tub was removed and replaced with a large shower stall measuring 4’ X 5.5’ This shower stall has four different shower systems , a curved bench seat, and a shampoo/soap shelf. The stunning custom mosaic wall depicting an underwater dive scene invites the clients to recall their favourite diving trips.
Mosaic wall tiles surround the room; the height of these tiles is determined by the height requirement of the wall-hung toilet. This creates a continuous ‘envelope’ for the room. A surface mounted ‘trough’ sink sits on suspended walnut cabinets. There are drawers on each side and a demi-tall storage cabinet serves as a medicine cabinet with a tilt-out laundry hamper below.
A modesty film is installed on the lower part of the windows instead of using window treatments.
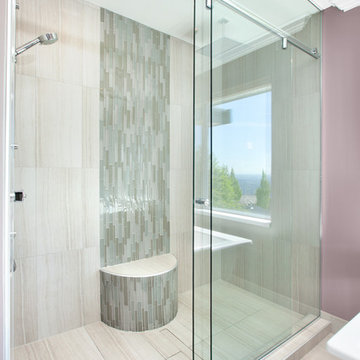
Custom work throughout this master bath sets it apart. Starting with a wall hung under-lit 8 foot vanity with built in electric back lit make mirror that gives both Clients their own space at the counter. A separate room closes off the toilet, leaving a generous 6 foot wide shower for two with rain head, custom round seat with rain glass and invisible drain. And for those nights when a good soak is in order, a stand alone soaker tub with private 42 inch fireplace does the trick.
"The owner had tried to repair some loose tiles and realized there were bigger problems in their ensuite shower, then called us. In fact there were rot holes right through the floor from years of slow leaking in the shower. The entire bathroom was gutted and redone with see through fireplace, stand alone soaker tub, wall hung custom cabinets."
- David Babakaiff, Alair Homes Vancouver Owner
“After interviewing several contractors we settled on Alair. David and Adrian were always very responsive and their subtrades were solid and reputable. We're very happy with the results and would definitely recommend them.”
- Sam & Rosie Wong, Homeowners
©Ema Peter

One of five bathrooms that were completely gutted to create new unique spaces
AMG MARKETING
Idées déco pour une salle de bain principale contemporaine en bois foncé de taille moyenne avec un lavabo encastré, un placard à porte plane, une douche d'angle, des carreaux en allumettes, un mur beige, un sol en carrelage de céramique, un plan de toilette en stratifié, un sol beige et une cabine de douche à porte battante.
Idées déco pour une salle de bain principale contemporaine en bois foncé de taille moyenne avec un lavabo encastré, un placard à porte plane, une douche d'angle, des carreaux en allumettes, un mur beige, un sol en carrelage de céramique, un plan de toilette en stratifié, un sol beige et une cabine de douche à porte battante.
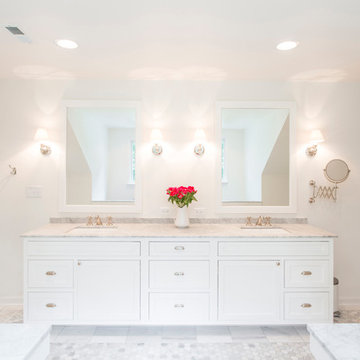
Inspiration pour une douche en alcôve traditionnelle avec un lavabo encastré, un placard à porte plane, des portes de placard blanches, un carrelage blanc et un carrelage métro.
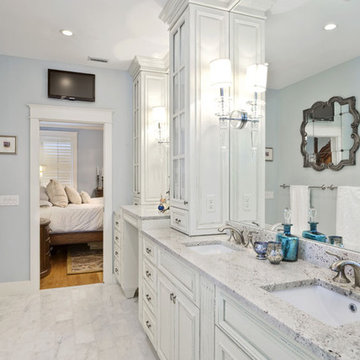
This Master Bathroom was a small narrow room, that also included a small walk-in closet and linen closet. We redesigned the bathroom layout and accessed the guest bedroom adjacent to create a stunning Master Bathroom suite, complete with full walk-in custom closet and dressing area.
Custom cabinetry was designed to create fabulous clean lines, with detailed hardware and custom upper cabinets for hidden storage. The cabinet was given a delicate rub-through finish with a light blue background shown subtly through the rub-through process, to compliment the walls, and them finished with an overall cream to compliment the lighting, tub and basins.
All lighting was carefully selected to accent the space while recessed cans were relocated to provide better lighting dispersed more evenly throughout the space.
White carrera marble was custom cut and beveled to create a seamless transition throughout the room and enlarge the entire space.
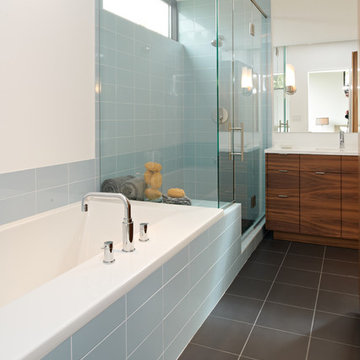
Master bathroom showing tub, shower and walnut vanity.
Aménagement d'une salle de bain moderne en bois foncé avec un placard à porte plane, une baignoire posée, une douche d'angle et un carrelage bleu.
Aménagement d'une salle de bain moderne en bois foncé avec un placard à porte plane, une baignoire posée, une douche d'angle et un carrelage bleu.

This mid-century home was given a complete overhaul, just love the way it turned out.
Cette image montre une douche en alcôve principale et beige et blanche traditionnelle de taille moyenne avec un lavabo encastré, des portes de placard blanches, un carrelage beige, des carreaux de céramique, un mur gris, un sol en carrelage de céramique, un plan de toilette en quartz modifié, un sol beige, une cabine de douche à porte battante et un placard avec porte à panneau encastré.
Cette image montre une douche en alcôve principale et beige et blanche traditionnelle de taille moyenne avec un lavabo encastré, des portes de placard blanches, un carrelage beige, des carreaux de céramique, un mur gris, un sol en carrelage de céramique, un plan de toilette en quartz modifié, un sol beige, une cabine de douche à porte battante et un placard avec porte à panneau encastré.
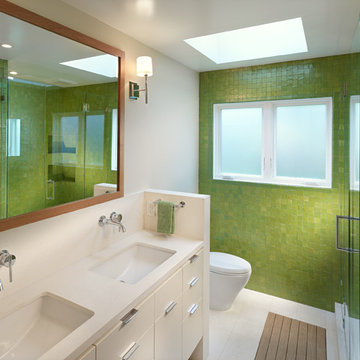
Photo: Rien van Rijthoven
Idées déco pour une douche en alcôve contemporaine avec un lavabo encastré, un placard à porte plane, des portes de placard blanches, un carrelage vert, mosaïque et un mur vert.
Idées déco pour une douche en alcôve contemporaine avec un lavabo encastré, un placard à porte plane, des portes de placard blanches, un carrelage vert, mosaïque et un mur vert.
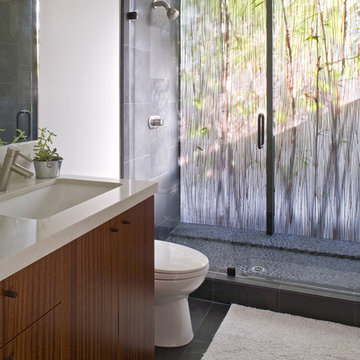
Casita bathroom in attached Guest House. 3Form resin modesty screen in shower.
Inspiration pour une douche en alcôve minimaliste.
Inspiration pour une douche en alcôve minimaliste.
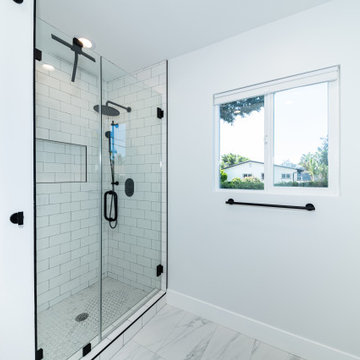
Add new master bathroom to existing house.
White subway tile in the shower with black fixtures and shower door hardware, white marble tile for the bathroom floor, white shaker vanity with white marble countertop for clean look.
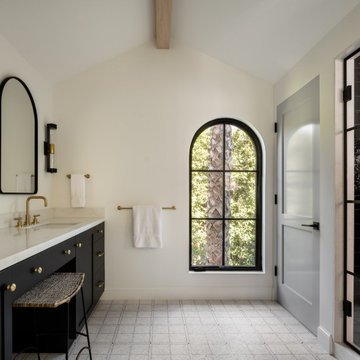
Clean, crisp and refreshing.
Inspiration pour une douche en alcôve principale méditerranéenne de taille moyenne avec un placard avec porte à panneau encastré, des portes de placard noires, une baignoire indépendante, WC à poser, un carrelage noir, des carreaux de porcelaine, un mur blanc, un sol en galet, un lavabo posé, un plan de toilette en marbre, un sol gris, une cabine de douche à porte battante, un plan de toilette blanc, des toilettes cachées, meuble double vasque, meuble-lavabo encastré et poutres apparentes.
Inspiration pour une douche en alcôve principale méditerranéenne de taille moyenne avec un placard avec porte à panneau encastré, des portes de placard noires, une baignoire indépendante, WC à poser, un carrelage noir, des carreaux de porcelaine, un mur blanc, un sol en galet, un lavabo posé, un plan de toilette en marbre, un sol gris, une cabine de douche à porte battante, un plan de toilette blanc, des toilettes cachées, meuble double vasque, meuble-lavabo encastré et poutres apparentes.
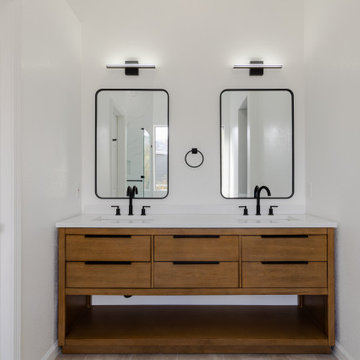
Explore Bayside Home Improvement LLC's comprehensive Home Remodeling Project in Phoenix, AZ. Our meticulous approach to renovation ensures every aspect of your home is rejuvenated to perfection. From essential spaces like bathrooms and kitchens to intricate details such as closets, staircases, and fireplaces, we offer a complete range of remodeling services. Trust our team to deliver impeccable results, tailored to enhance your living environment. Join us as we redefine luxury living in Phoenix, Arizona.

The floating shelves above the toilet create a perfect storage solution for our clients in this small bathroom while still being able to see their fun wallpaper throughout the guest bathroom.

Réalisation d'une douche en alcôve minimaliste en bois clair de taille moyenne avec un carrelage beige, des carreaux de porcelaine, un mur beige, un sol en carrelage de porcelaine, un lavabo encastré, un plan de toilette en quartz modifié, un sol beige, une cabine de douche à porte battante, un plan de toilette blanc, meuble double vasque, meuble-lavabo suspendu et un placard à porte plane.
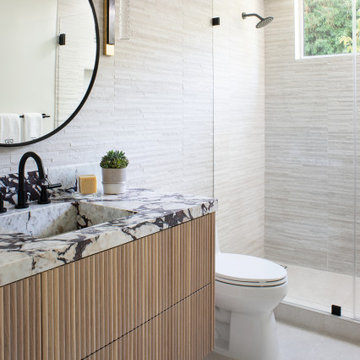
bathroom renovation, mid century modern renovation, oak vanity, porcelain tile, marble countertop
Cette photo montre une douche en alcôve moderne en bois clair avec un carrelage beige, un lavabo intégré, un sol beige, un plan de toilette multicolore, meuble simple vasque et meuble-lavabo suspendu.
Cette photo montre une douche en alcôve moderne en bois clair avec un carrelage beige, un lavabo intégré, un sol beige, un plan de toilette multicolore, meuble simple vasque et meuble-lavabo suspendu.
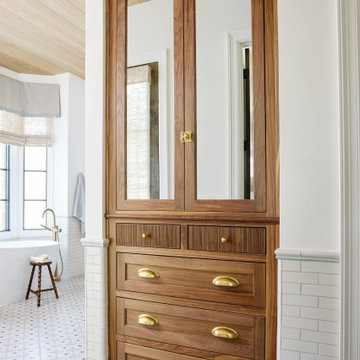
Master primary bathroom and closet renovation featuring blue subway tile, walnut wood and brass accents
Exemple d'une grande douche en alcôve principale chic en bois brun avec un placard à porte affleurante, une baignoire indépendante, un carrelage bleu, des carreaux de céramique, un sol en carrelage de céramique, un lavabo posé, un plan de toilette en quartz modifié, une cabine de douche à porte battante, un plan de toilette blanc, une niche, meuble double vasque, meuble-lavabo encastré et un plafond en bois.
Exemple d'une grande douche en alcôve principale chic en bois brun avec un placard à porte affleurante, une baignoire indépendante, un carrelage bleu, des carreaux de céramique, un sol en carrelage de céramique, un lavabo posé, un plan de toilette en quartz modifié, une cabine de douche à porte battante, un plan de toilette blanc, une niche, meuble double vasque, meuble-lavabo encastré et un plafond en bois.
Idées déco de salles de bains et WC avec une douche en alcôve et une douche d'angle
11

