Idées déco de salles de bains et WC avec une douche ouverte et un mur bleu
Trier par :
Budget
Trier par:Populaires du jour
41 - 60 sur 4 288 photos
1 sur 3
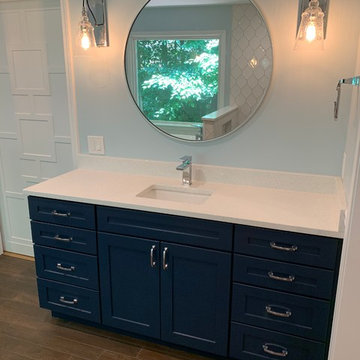
Cette image montre une grande salle de bain principale craftsman avec un placard avec porte à panneau encastré, des portes de placard bleues, une baignoire indépendante, une douche ouverte, un mur bleu, parquet foncé, un lavabo encastré, un plan de toilette en quartz modifié, un sol marron, aucune cabine et un plan de toilette blanc.
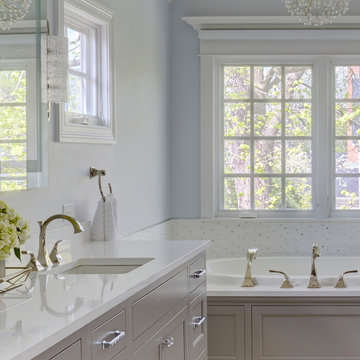
The goal of this project, completed in collaboration with Julie Dunfee Designs, was to achieve a layout and contemporary feel more in tune with the client’s needs. The original bathroom was very traditional, and the layout consisted of two spaces – the vanity area and a large makeup dressing room area, the latter not being something the new homeowner felt they would use.
So, we dove in and eliminated the divider wall making one large open space which now feels open, airy and bright. In addition to new vanity cabinets, a custom dresser was designed to provide additional storage for the homeowner.
New herringbone white Thasos marble covers the entire floor and provides a sparkly backdrop for the dark gray cabinets and polished nickel accents. The existing tub and shower were re-purposed, and a new heated towel bar was added at the shower area. Unique lighting, mosaic tile at the tub area and lighted mirrors add the modern touches the homeowner was looking for.
Designed by: Susan Klimala, CKBD
Interior Designer: Julie Dunfee Designs
Photography by: Michael Alan Kaskel
For more information on kitchen and bath design ideas go to: www.kitchenstudio-ge.com
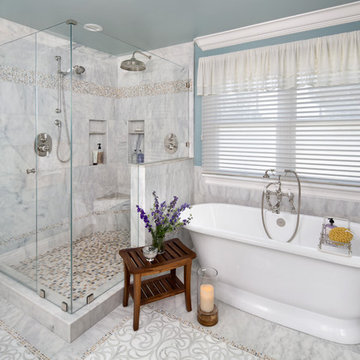
A half wall is ideal to break up the space between the shower and the tub in this large bathroom. The standalone tub and window coverings ensure this large bathroom still feels quaint.
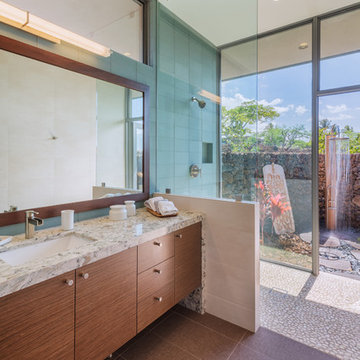
Cette photo montre une salle de bain principale tendance en bois foncé de taille moyenne avec un placard à porte plane, un carrelage bleu, un carrelage en pâte de verre, un lavabo encastré, une douche ouverte, un mur bleu, un sol en galet, un plan de toilette en granite, un sol beige et aucune cabine.
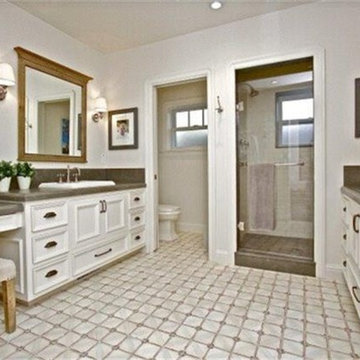
Réalisation d'une salle de bain principale tradition de taille moyenne avec un placard avec porte à panneau surélevé, des portes de placard blanches, une baignoire d'angle, une douche ouverte, WC à poser, un carrelage bleu, des carreaux de porcelaine, un mur bleu, un sol en carrelage de céramique, un lavabo posé et un plan de toilette en carrelage.

Jonathan Edwards
Idées déco pour une salle de bain bord de mer de taille moyenne pour enfant avec un lavabo intégré, un placard avec porte à panneau encastré, des portes de placard blanches, un plan de toilette en surface solide, une baignoire indépendante, une douche ouverte, WC séparés, un carrelage blanc, des carreaux de porcelaine, un mur bleu et un sol en carrelage de porcelaine.
Idées déco pour une salle de bain bord de mer de taille moyenne pour enfant avec un lavabo intégré, un placard avec porte à panneau encastré, des portes de placard blanches, un plan de toilette en surface solide, une baignoire indépendante, une douche ouverte, WC séparés, un carrelage blanc, des carreaux de porcelaine, un mur bleu et un sol en carrelage de porcelaine.

Secondo Bagno con pareti in resina e pavimento in parquet
Cette image montre une salle d'eau minimaliste en bois clair de taille moyenne avec un placard à porte plane, un mur bleu, parquet clair, un lavabo intégré, un plan de toilette blanc, meuble-lavabo suspendu, une douche ouverte, WC séparés, un plan de toilette en quartz modifié, aucune cabine, meuble simple vasque et un plafond décaissé.
Cette image montre une salle d'eau minimaliste en bois clair de taille moyenne avec un placard à porte plane, un mur bleu, parquet clair, un lavabo intégré, un plan de toilette blanc, meuble-lavabo suspendu, une douche ouverte, WC séparés, un plan de toilette en quartz modifié, aucune cabine, meuble simple vasque et un plafond décaissé.
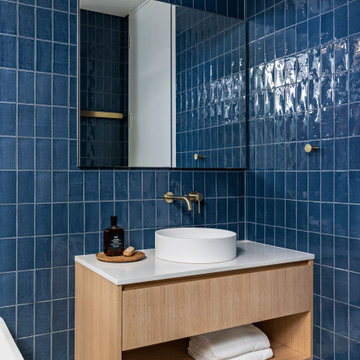
Idée de décoration pour une petite salle de bain principale design en bois clair avec un placard sans porte, une baignoire indépendante, une douche ouverte, un carrelage bleu, des carreaux de céramique, un mur bleu, un sol en terrazzo, un plan de toilette en quartz modifié, aucune cabine, un plan de toilette blanc, meuble simple vasque, meuble-lavabo suspendu et un sol gris.
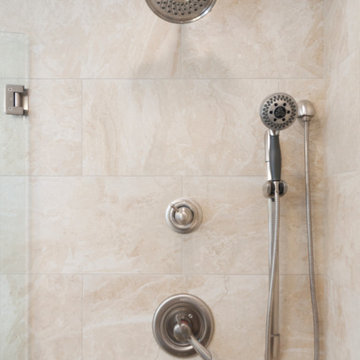
After: This bathroom turned out beautifully! 12x12 porcelain tile graces the shower walls, with a corresponding mosaic border. Brushed nickel accessories accompanied with a clean quartz countertop polish the space. The wood style tile flooring matches well with the wall tile.
These are the before and after pictures of a large master bathroom remodel that was done by Steve White (owner of Bathroom Remodeling Teacher and SRW Contracting, Inc.) Steve has been a bathroom remodeling contractor in the Pittsburgh area since 2008.
Steve has created easy-to-follow courses that enable YOU to build your own bathroom. He has compiled all of his industry knowledge and tips & tricks into several courses he offers online to pass his knowledge on to you. He makes it possible for you to BUILD a bathroom just like this coastal style master bathroom. Check out his courses by visiting the Bathroom Remodeling Teacher website at:
https://www.bathroomremodelingteacher.com/learn.
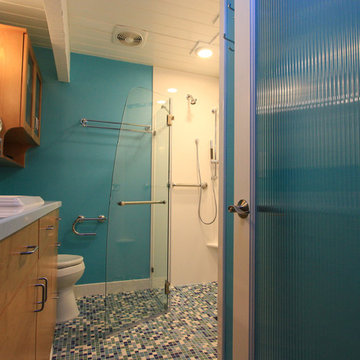
We built the shower door with an ocean wave inspired radius. Jo picked the tile and color palette to resemble tropical blue oceans. A clever design element added reed glass to the bathroom door, which maintains privacy, but makes the bathroom feel more spacious. The glass door also brings sunlight filtering in from the skylight into the hallway outside the bathroom.
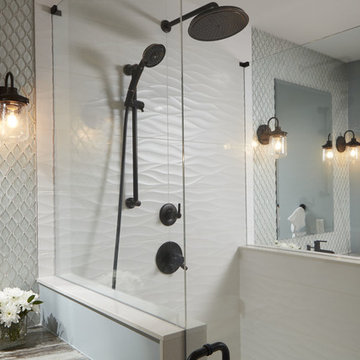
This client wanted a relaxing bathroom that brought the ocean to Waterloo, Ontario. The wavy tile in the shower, and the glass teardrop accents in the niche and behind both his & her vanities showcase the movement and sheen of the water, and the soft blue and grey colour scheme allow a warm and cozy, yet fresh feeling overall. The hexagon marble tile on the shower floor was copied behind the soaker tub to define the space, and the furniture style cabinets from Casey’s Creative Kitchens offer an authentic classic look. The oil-rubbed finishes were carried throughout for consistency, and add a true luxury to the bathroom. The client mentioned, ‘…this is an amazing shower’ – the fixtures from Delta offer flexibility and customization. Fantasy Brown granite was used, and inhibites the movement of a stream, bringing together the browns, creams, whites blues and greens. The tile floor has a sandy texture and colour, and gives the feeling of being at the beach. With the sea-inspired colour scheme, and numerous textures and patterns, this bathroom is the perfect oasis from the everyday.
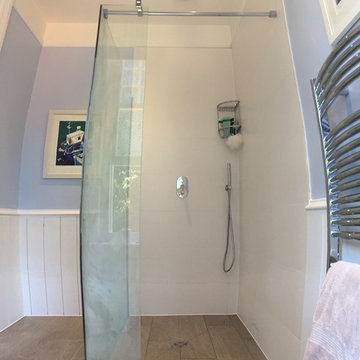
Simple modern wet room to complement the traditional elements of the room
Exemple d'une petite salle de bain principale victorienne avec une douche ouverte, un carrelage blanc, des carreaux de béton, un mur bleu, un sol en carrelage de porcelaine et un lavabo de ferme.
Exemple d'une petite salle de bain principale victorienne avec une douche ouverte, un carrelage blanc, des carreaux de béton, un mur bleu, un sol en carrelage de porcelaine et un lavabo de ferme.
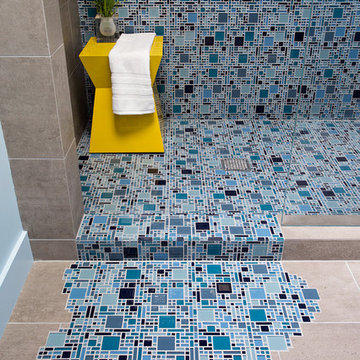
The David Hockney 1978 art piece Swimming Pool with Reflection inspired this California-cool bathroom. Watery-blue glass mosaic tile spills down the shower wall and out onto the concrete-gray tile floor in puddles. The custom back-painted glass vanity floats on the blue walls and is anchored by a chrome Kohler faucet, adding a modern sophistication to this fun space perfect for a young boy.
Mariko Reed Photography
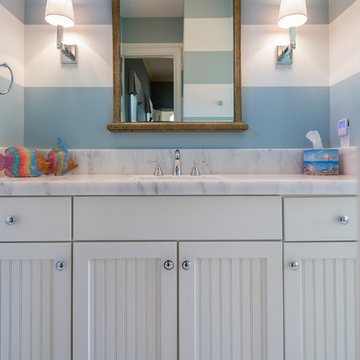
Cute secondary bath - bright and happy.
Exemple d'une salle de bain bord de mer de taille moyenne pour enfant avec un lavabo encastré, un placard avec porte à panneau encastré, des portes de placard blanches, un plan de toilette en marbre, une baignoire en alcôve, une douche ouverte, WC à poser, un carrelage blanc, un carrelage de pierre, un mur bleu et un sol en marbre.
Exemple d'une salle de bain bord de mer de taille moyenne pour enfant avec un lavabo encastré, un placard avec porte à panneau encastré, des portes de placard blanches, un plan de toilette en marbre, une baignoire en alcôve, une douche ouverte, WC à poser, un carrelage blanc, un carrelage de pierre, un mur bleu et un sol en marbre.
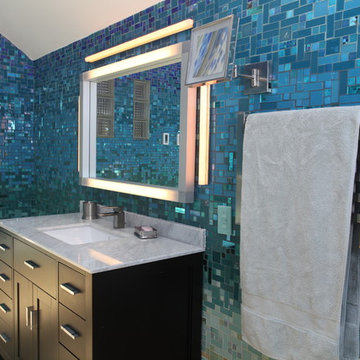
This completely custom bathroom is entirely covered in glass mosaic tiles! Except for the ceiling, we custom designed a glass mosaic hybrid from glossy glass tiles, ocean style bottle glass tiles, and mirrored tiles. This client had dreams of a Caribbean escape in their very own en suite, and we made their dreams come true! The top of the walls start with the deep blues of the ocean and then flow into teals and turquoises, light blues, and finally into the sandy colored floor. We can custom design and make anything you can dream of, including gradient blends of any color, like this one!
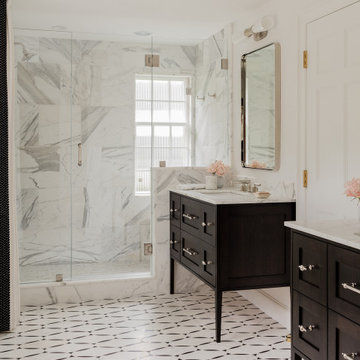
Inspiration pour une salle de bain traditionnelle de taille moyenne pour enfant avec un placard à porte plane, des portes de placard marrons, une douche ouverte, un carrelage blanc, des carreaux de céramique, un mur bleu, un sol en carrelage de céramique, un lavabo encastré, un plan de toilette en marbre, un sol bleu, une cabine de douche à porte battante et un plan de toilette blanc.
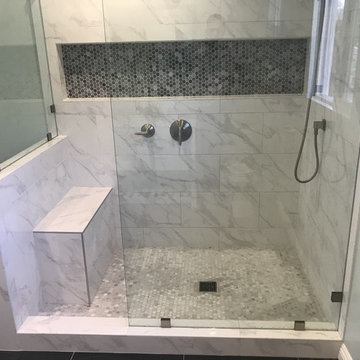
Adding new maser bedroom with master bathroom to existing house.
New walking shower with frameless glass door and rain shower head.
Cette photo montre une grande salle de bain principale tendance avec des portes de placard blanches, une douche ouverte, WC séparés, un carrelage blanc, du carrelage en marbre, un sol en ardoise, un lavabo encastré, un plan de toilette en marbre, un sol noir, aucune cabine, un plan de toilette gris, un mur bleu, un placard en trompe-l'oeil, une niche, un banc de douche, meuble double vasque et meuble-lavabo encastré.
Cette photo montre une grande salle de bain principale tendance avec des portes de placard blanches, une douche ouverte, WC séparés, un carrelage blanc, du carrelage en marbre, un sol en ardoise, un lavabo encastré, un plan de toilette en marbre, un sol noir, aucune cabine, un plan de toilette gris, un mur bleu, un placard en trompe-l'oeil, une niche, un banc de douche, meuble double vasque et meuble-lavabo encastré.
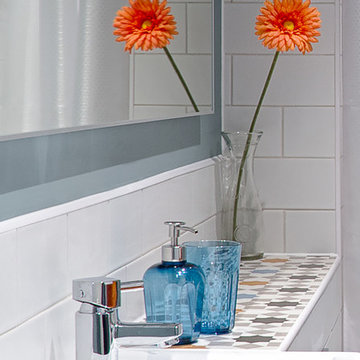
Nick White
Inspiration pour une petite salle d'eau design avec un placard à porte plane, des portes de placard blanches, une douche ouverte, WC suspendus, un carrelage multicolore, des carreaux de céramique, un mur bleu, un sol en carrelage de céramique, un lavabo intégré et un plan de toilette en carrelage.
Inspiration pour une petite salle d'eau design avec un placard à porte plane, des portes de placard blanches, une douche ouverte, WC suspendus, un carrelage multicolore, des carreaux de céramique, un mur bleu, un sol en carrelage de céramique, un lavabo intégré et un plan de toilette en carrelage.
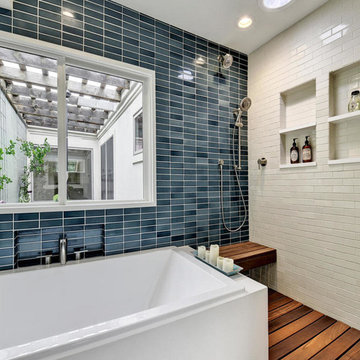
Twist Tours Photography
Réalisation d'une salle de bain principale asiatique de taille moyenne avec un placard à porte plane, des portes de placard blanches, une baignoire posée, une douche ouverte, un carrelage bleu, des carreaux de céramique, un mur bleu, un sol en bois brun et un plan de toilette en bois.
Réalisation d'une salle de bain principale asiatique de taille moyenne avec un placard à porte plane, des portes de placard blanches, une baignoire posée, une douche ouverte, un carrelage bleu, des carreaux de céramique, un mur bleu, un sol en bois brun et un plan de toilette en bois.
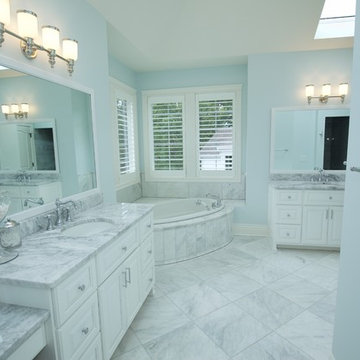
Master bath with beautiful granite counter tops and gorgeous marble floors throughout. A skylight has been added for natural sunlight.
Architect: Meyer Design
Builder: Lakewest Custom Homes
Idées déco de salles de bains et WC avec une douche ouverte et un mur bleu
3

