Idées déco de salles de bains et WC avec une plaque de galets et un plan de toilette blanc
Trier par :
Budget
Trier par:Populaires du jour
21 - 40 sur 319 photos
1 sur 3
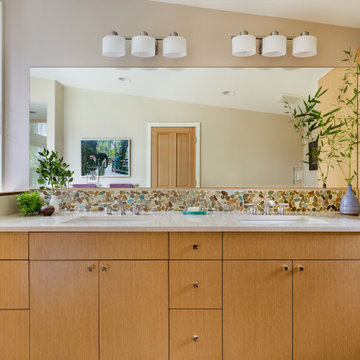
Idée de décoration pour une salle de bain principale design en bois clair de taille moyenne avec un placard à porte plane, une baignoire posée, un espace douche bain, WC séparés, un carrelage multicolore, une plaque de galets, un mur beige, un sol en carrelage de porcelaine, un lavabo encastré, un plan de toilette en quartz, un sol beige, une cabine de douche à porte battante, un plan de toilette blanc et meuble double vasque.
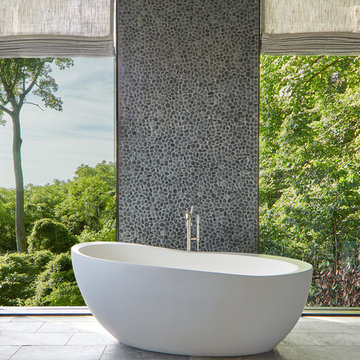
Idée de décoration pour une grande douche en alcôve principale design en bois foncé avec un placard à porte plane, une baignoire indépendante, un carrelage gris, une plaque de galets, un mur gris, un sol en ardoise, un lavabo encastré, un plan de toilette en marbre, un sol gris, une cabine de douche à porte battante et un plan de toilette blanc.
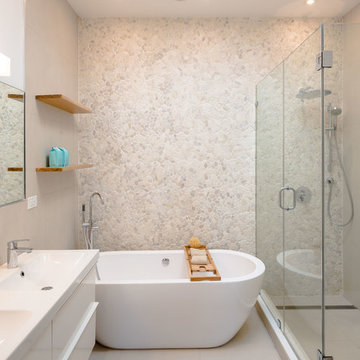
Master bath with tub and skylight. JPDA
Réalisation d'une petite salle de bain principale minimaliste avec un placard à porte plane, des portes de placard blanches, une baignoire indépendante, WC suspendus, un carrelage beige, une plaque de galets, un mur blanc, un sol en carrelage de porcelaine, un lavabo intégré, un plan de toilette en surface solide, un sol beige, une cabine de douche à porte battante et un plan de toilette blanc.
Réalisation d'une petite salle de bain principale minimaliste avec un placard à porte plane, des portes de placard blanches, une baignoire indépendante, WC suspendus, un carrelage beige, une plaque de galets, un mur blanc, un sol en carrelage de porcelaine, un lavabo intégré, un plan de toilette en surface solide, un sol beige, une cabine de douche à porte battante et un plan de toilette blanc.
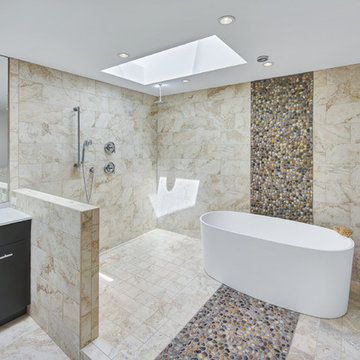
Aménagement d'une salle de bain principale contemporaine avec un placard à porte plane, des portes de placard noires, une baignoire indépendante, une douche ouverte, un carrelage beige, une plaque de galets, un mur gris, un lavabo encastré, un sol beige, aucune cabine et un plan de toilette blanc.
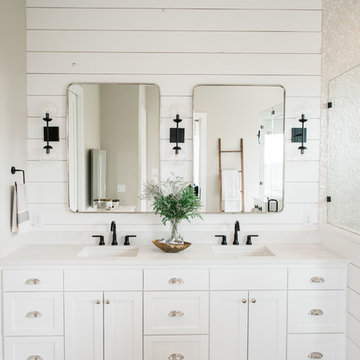
Madeline Harper Photography
Aménagement d'une grande salle de bain principale classique avec un placard à porte shaker, des portes de placard blanches, une baignoire indépendante, une douche double, un carrelage beige, une plaque de galets, un mur gris, un sol en carrelage de porcelaine, un lavabo encastré, un plan de toilette en quartz, un sol gris, une cabine de douche à porte battante et un plan de toilette blanc.
Aménagement d'une grande salle de bain principale classique avec un placard à porte shaker, des portes de placard blanches, une baignoire indépendante, une douche double, un carrelage beige, une plaque de galets, un mur gris, un sol en carrelage de porcelaine, un lavabo encastré, un plan de toilette en quartz, un sol gris, une cabine de douche à porte battante et un plan de toilette blanc.
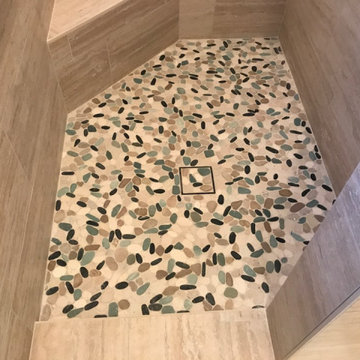
This recent bathroom remodel has a coastal feel with the Seaside Pebble Tile backsplash and shower floor. When it comes time to remodel, let our team design your dream bathroom!
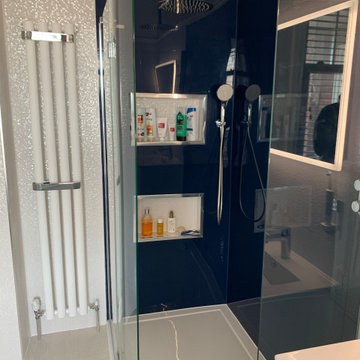
This bathroom is one of two recently designed by Aron for a customer in the Worthing area. This customer opted for a supply only service, a great option if you can install your own bathroom or would prefer to use another tradesperson.
This bathroom utilises two bathroom furniture units from the Solitaire range by German manufacturer Pelipal. The first unit is a two drawer vanity unit that houses a ceramic double sink, the second is a tall cabinet similar to that used in the second bathroom both of which are finished in an airy white gloss colour.
This bathroom also uses a walk in Crosswater shower enclosure made from 8mm toughened glass, forming a spacious area for luxurious showering. Brassware in this bathroom is from reliable manufacturer Vado, whose Altitude vertical shower and Photon basin mixers have been used in a simple chrome finish. Karndean flooring from the Opus range has been used in this bathroom, offering a waterproof and warm to touch finish, perfect for retaining heat on cold mornings.
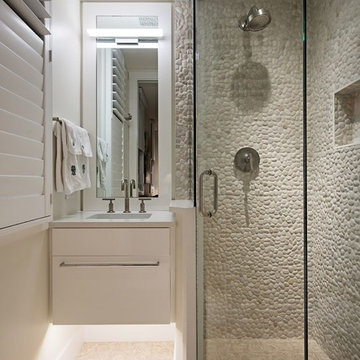
Cette image montre une salle de bain marine avec un placard à porte plane, des portes de placard blanches, une douche d'angle, un carrelage gris, une plaque de galets, un mur blanc, un sol beige, une cabine de douche à porte battante et un plan de toilette blanc.
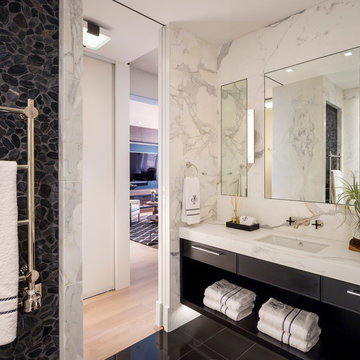
Cette image montre une salle de bain design avec un placard à porte plane, des portes de placard noires, un carrelage noir, un carrelage gris, un carrelage blanc, une plaque de galets, un mur blanc, un lavabo encastré, un plan de toilette en marbre, un sol noir et un plan de toilette blanc.
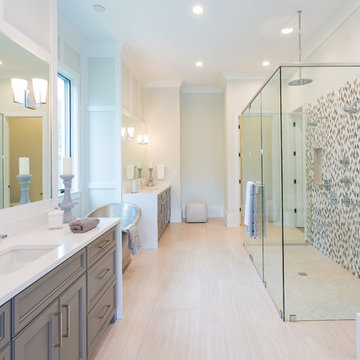
Cette photo montre une grande salle de bain principale chic avec un placard avec porte à panneau encastré, des portes de placard grises, une baignoire indépendante, une douche ouverte, un carrelage gris, une plaque de galets, un mur beige, un sol en carrelage de porcelaine, un lavabo encastré, un plan de toilette en quartz modifié, un sol beige, une cabine de douche à porte battante, un plan de toilette blanc, meuble double vasque et meuble-lavabo encastré.
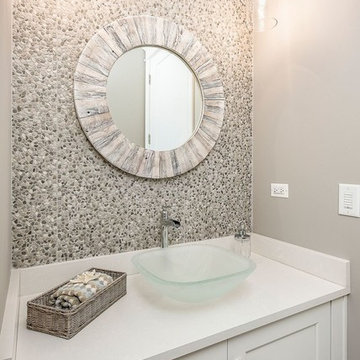
Cette image montre un WC et toilettes traditionnel de taille moyenne avec un placard à porte shaker, des portes de placard blanches, un carrelage gris, une plaque de galets, un mur beige, une vasque, un plan de toilette en quartz et un plan de toilette blanc.
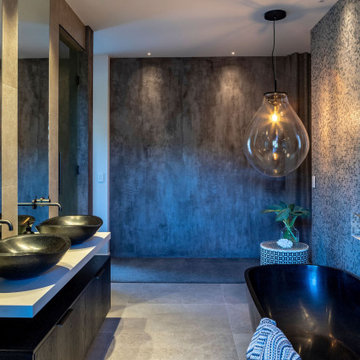
Idée de décoration pour une grande salle de bain principale design en bois foncé avec un placard à porte plane, une baignoire indépendante, une douche ouverte, WC séparés, un carrelage multicolore, une plaque de galets, un mur blanc, un sol en carrelage de céramique, un lavabo de ferme, un plan de toilette en quartz modifié, un sol beige, aucune cabine, un plan de toilette blanc, une niche, meuble double vasque, meuble-lavabo suspendu et du papier peint.
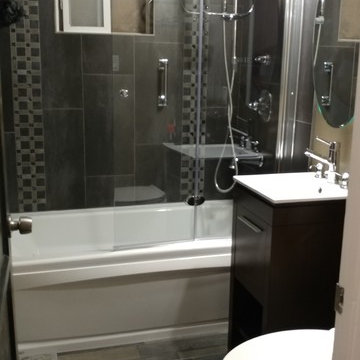
Dreamline shower door
Vigo faucet
Jacuzzi mirror with storage
Porcelain tile flooring
Idée de décoration pour une petite salle de bain principale urbaine en bois foncé avec un placard à porte plane, un bain bouillonnant, un combiné douche/baignoire, WC séparés, un carrelage gris, une plaque de galets, un mur multicolore, un sol en carrelage de porcelaine, un plan vasque, un sol multicolore, une cabine de douche à porte battante et un plan de toilette blanc.
Idée de décoration pour une petite salle de bain principale urbaine en bois foncé avec un placard à porte plane, un bain bouillonnant, un combiné douche/baignoire, WC séparés, un carrelage gris, une plaque de galets, un mur multicolore, un sol en carrelage de porcelaine, un plan vasque, un sol multicolore, une cabine de douche à porte battante et un plan de toilette blanc.
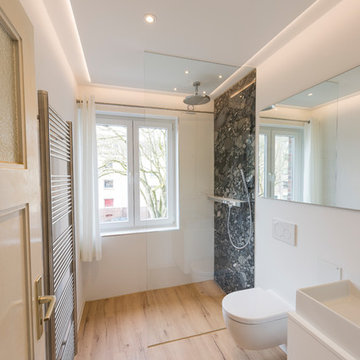
Réalisation d'une salle d'eau design de taille moyenne avec des portes de placard blanches, une douche à l'italienne, WC suspendus, un mur blanc, un sol en bois brun, une vasque, un sol marron, aucune cabine, un plan de toilette blanc, un placard à porte plane, un carrelage noir, une plaque de galets et un plan de toilette en surface solide.
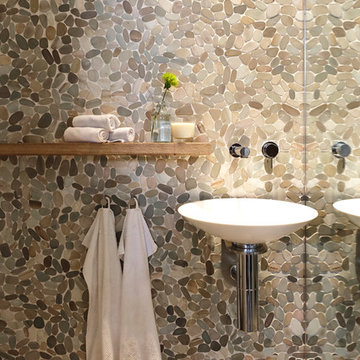
A casual holiday home along the Australian coast. A place where extended family and friends from afar can gather to create new memories. Robust enough for hordes of children, yet with an element of luxury for the adults.
Referencing the unique position between sea and the Australian bush, by means of textures, textiles, materials, colours and smells, to evoke a timeless connection to place, intrinsic to the memories of family holidays.
Avoca Weekender - Avoca Beach House at Avoca Beach
Architecture Saville Isaacs
http://www.architecturesavilleisaacs.com.au/
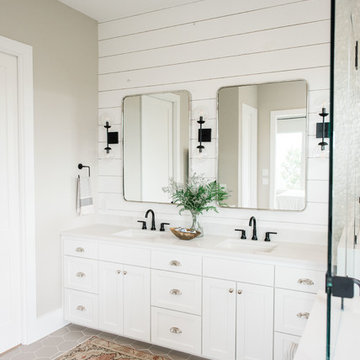
Madeline Harper Photography
Inspiration pour une grande salle de bain principale traditionnelle avec un placard à porte shaker, des portes de placard blanches, une baignoire indépendante, une douche double, un carrelage beige, une plaque de galets, un mur gris, un sol en carrelage de porcelaine, un lavabo encastré, un plan de toilette en quartz, un sol gris, une cabine de douche à porte battante et un plan de toilette blanc.
Inspiration pour une grande salle de bain principale traditionnelle avec un placard à porte shaker, des portes de placard blanches, une baignoire indépendante, une douche double, un carrelage beige, une plaque de galets, un mur gris, un sol en carrelage de porcelaine, un lavabo encastré, un plan de toilette en quartz, un sol gris, une cabine de douche à porte battante et un plan de toilette blanc.
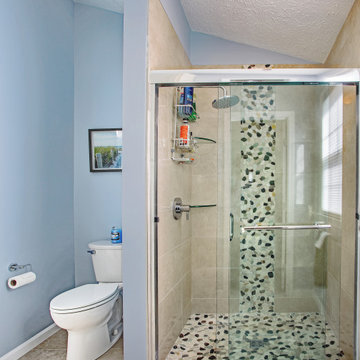
The previous bathroom had an awkward linen closet that jutted into the room. We removed the closet, extended the vanity, added a linen cabinet, replaced the drop-in tub with a wonderful freestanding, and replaced the old premade shower with gorgeous pebble and porcelain tile.
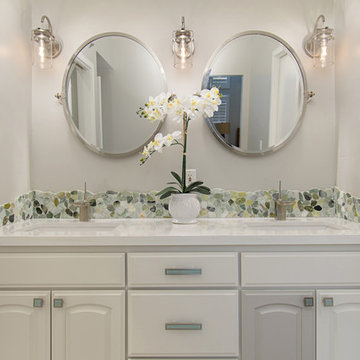
This gorgeous beach condo sits on the banks of the Pacific ocean in Solana Beach, CA. The previous design was dark, heavy and out of scale for the square footage of the space. We removed an outdated bulit in, a column that was not supporting and all the detailed trim work. We replaced it with white kitchen cabinets, continuous vinyl plank flooring and clean lines throughout. The entry was created by pulling the lower portion of the bookcases out past the wall to create a foyer. The shelves are open to both sides so the immediate view of the ocean is not obstructed. New patio sliders now open in the center to continue the view. The shiplap ceiling was updated with a fresh coat of paint and smaller LED can lights. The bookcases are the inspiration color for the entire design. Sea glass green, the color of the ocean, is sprinkled throughout the home. The fireplace is now a sleek contemporary feel with a tile surround. The mantel is made from old barn wood. A very special slab of quartzite was used for the bookcase counter, dining room serving ledge and a shelf in the laundry room. The kitchen is now white and bright with glass tile that reflects the colors of the water. The hood and floating shelves have a weathered finish to reflect drift wood. The laundry room received a face lift starting with new moldings on the door, fresh paint, a rustic cabinet and a stone shelf. The guest bathroom has new white tile with a beachy mosaic design and a fresh coat of paint on the vanity. New hardware, sinks, faucets, mirrors and lights finish off the design. The master bathroom used to be open to the bedroom. We added a wall with a barn door for privacy. The shower has been opened up with a beautiful pebble tile water fall. The pebbles are repeated on the vanity with a natural edge finish. The vanity received a fresh paint job, new hardware, faucets, sinks, mirrors and lights. The guest bedroom has a custom double bunk with reading lamps for the kiddos. This space now reflects the community it is in, and we have brought the beach inside.
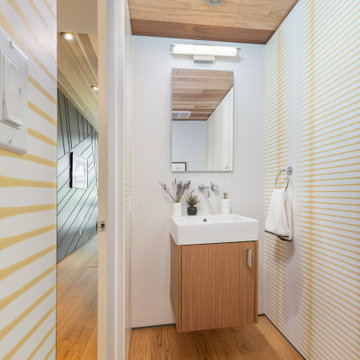
Powder room with plenty of detail everywhere you look! A powder room is suppose to make a impact, go bold!
JL Interiors is a LA-based creative/diverse firm that specializes in residential interiors. JL Interiors empowers homeowners to design their dream home that they can be proud of! The design isn’t just about making things beautiful; it’s also about making things work beautifully. Contact us for a free consultation Hello@JLinteriors.design _ 310.390.6849_ www.JLinteriors.design
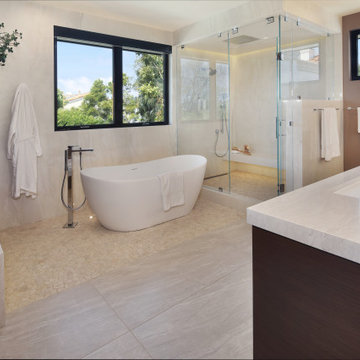
Idée de décoration pour une grande salle de bain principale design en bois foncé avec un placard à porte plane, un plan de toilette en quartz modifié, un plan de toilette blanc, meuble double vasque, meuble-lavabo suspendu, une baignoire indépendante, une douche d'angle, un carrelage blanc, une plaque de galets, un mur blanc, un sol en marbre, un lavabo encastré, un sol blanc et une cabine de douche à porte battante.
Idées déco de salles de bains et WC avec une plaque de galets et un plan de toilette blanc
2

