Idées déco de salles de bains et WC avec WC suspendus et un plan de toilette blanc
Trier par :
Budget
Trier par:Populaires du jour
61 - 80 sur 14 710 photos
1 sur 3
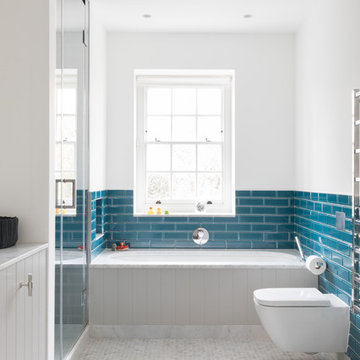
Paul Craig
Cette photo montre une salle de bain chic de taille moyenne avec des portes de placard grises, WC suspendus, un mur blanc, un sol blanc, une cabine de douche à porte battante, une baignoire encastrée, une douche d'angle, un carrelage bleu, un carrelage métro, un sol en carrelage de terre cuite et un plan de toilette blanc.
Cette photo montre une salle de bain chic de taille moyenne avec des portes de placard grises, WC suspendus, un mur blanc, un sol blanc, une cabine de douche à porte battante, une baignoire encastrée, une douche d'angle, un carrelage bleu, un carrelage métro, un sol en carrelage de terre cuite et un plan de toilette blanc.
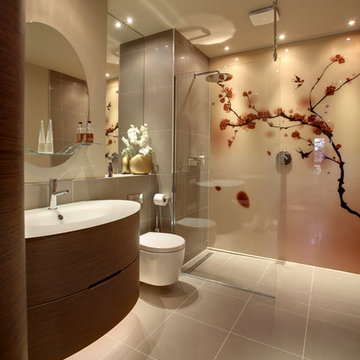
Printed Glass Shower Panels.
Glass shower panels are a fantastic alternative to tiles in a bathroom. Their smooth wipe clean surface means saying goodbye to hours of scubbing grout!
Our glass is 6mm thick, toughened and low iron.
Opticolour's Shower panels are available in a vast range of colours and prints. We colour to match every colour under the sun!
To see our core range of colours and prints please visit http://www.opticolour.co.uk/wall-covering-glass-panels/coloured-glass/
We offer the fastest turnaround times in the industry at just 7-10 working days as everything is done at our factory in Bath, UK.
For more information please contact us by:
Website: www.opticolour.co.uk
E-Mail: sales@opticolour.co.uk
Telephone Number: 01225 464343

FAMILY HOME IN SURREY
The architectural remodelling, fitting out and decoration of a lovely semi-detached Edwardian house in Weybridge, Surrey.
We were approached by an ambitious couple who’d recently sold up and moved out of London in pursuit of a slower-paced life in Surrey. They had just bought this house and already had grand visions of transforming it into a spacious, classy family home.
Architecturally, the existing house needed a complete rethink. It had lots of poky rooms with a small galley kitchen, all connected by a narrow corridor – the typical layout of a semi-detached property of its era; dated and unsuitable for modern life.
MODERNIST INTERIOR ARCHITECTURE
Our plan was to remove all of the internal walls – to relocate the central stairwell and to extend out at the back to create one giant open-plan living space!
To maximise the impact of this on entering the house, we wanted to create an uninterrupted view from the front door, all the way to the end of the garden.
Working closely with the architect, structural engineer, LPA and Building Control, we produced the technical drawings required for planning and tendering and managed both of these stages of the project.
QUIRKY DESIGN FEATURES
At our clients’ request, we incorporated a contemporary wall mounted wood burning stove in the dining area of the house, with external flue and dedicated log store.
The staircase was an unusually simple design, with feature LED lighting, designed and built as a real labour of love (not forgetting the secret cloak room inside!)
The hallway cupboards were designed with asymmetrical niches painted in different colours, backlit with LED strips as a central feature of the house.
The side wall of the kitchen is broken up by three slot windows which create an architectural feel to the space.
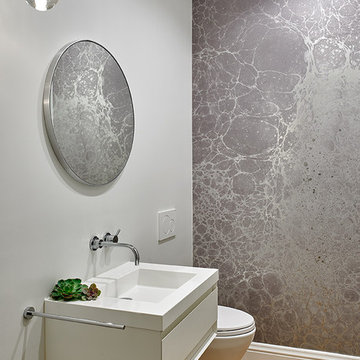
Keith Baker
Réalisation d'un WC suspendu design avec un placard à porte plane, des portes de placard blanches, un mur gris, un sol en bois brun, un plan vasque, un sol marron et un plan de toilette blanc.
Réalisation d'un WC suspendu design avec un placard à porte plane, des portes de placard blanches, un mur gris, un sol en bois brun, un plan vasque, un sol marron et un plan de toilette blanc.

Photo : BCDF Studio
Idées déco pour une salle d'eau scandinave de taille moyenne avec un placard à porte plane, des portes de placard blanches, une douche ouverte, WC suspendus, un carrelage orange, des carreaux de céramique, un mur blanc, carreaux de ciment au sol, une vasque, un plan de toilette en surface solide, un sol multicolore, une cabine de douche à porte battante, un plan de toilette blanc, du carrelage bicolore, meuble simple vasque et meuble-lavabo suspendu.
Idées déco pour une salle d'eau scandinave de taille moyenne avec un placard à porte plane, des portes de placard blanches, une douche ouverte, WC suspendus, un carrelage orange, des carreaux de céramique, un mur blanc, carreaux de ciment au sol, une vasque, un plan de toilette en surface solide, un sol multicolore, une cabine de douche à porte battante, un plan de toilette blanc, du carrelage bicolore, meuble simple vasque et meuble-lavabo suspendu.
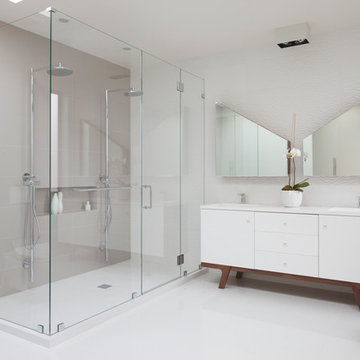
Inspiration pour une grande douche en alcôve principale design avec des portes de placard blanches, un mur blanc, un placard à porte plane, WC suspendus, un carrelage blanc, des carreaux de porcelaine, un sol en carrelage de céramique, un lavabo intégré, un plan de toilette en quartz modifié, un sol beige, une cabine de douche à porte battante et un plan de toilette blanc.

Il bagno padronale è stato pensato come una vera e propria stanza da bagno, un luogo dove rilassarsi davvero, dove godersi qualche minuto in tranquillità lontani dalle interferenze del mondo esterno.
L’intervento è consistito nella ridistribuzione completa dello spazio, rispettando comunque l’architettura originale degli anni ’60, consentendo di valorizzare il progetto autentico senza rinunciare alla modernità.
La scelta cromatica ha un ruolo decisivo nella definizione dell’atmosfera: il verde infatti distende e rasserena, favorisce la riflessione e la calma rallentando la frequenza dei battiti cardiaci ed agevolando la respirazione. La carta da parati di London Art, su design di Davide Marotta, porta con sé un’essenza esotica, donando equilibrio all’ambiente.
Il layout della sala da bagno è stato aiutato da elementi che ne esaltano l'eleganze dell'insieme, la rubinetteria di @ritmonio con la finitura satinata si uniscono ai sanitari di @ceramichecielo e il lavabo in HPL di @arbi. Donano movimento alla simmetria creata con gli elementi su misura in rovere, le piastrelle di @41zero42.
La palette cromatica è stata studiata per garantire il senso di eleganza e sobrietà desiderati dalla committenza conservando comunque inalterata l’identità di Chroma Studio.
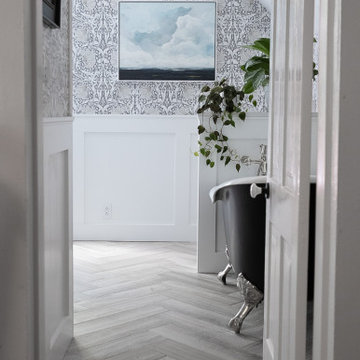
An empty room in our 1880's Victorian was transformed into a master suite. We did everything from the design, framing, plumbing, electrical, painting, wallpaper, and some of the tile work ourselves. A true labor of love.
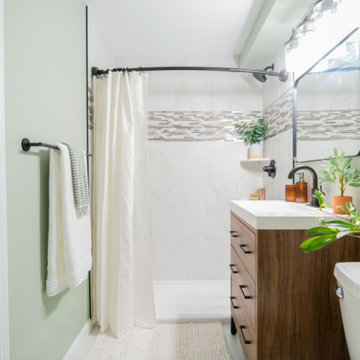
Idées déco pour une petite salle de bain classique en bois brun avec un placard à porte plane, WC suspendus, un carrelage beige, des carreaux de céramique, un mur bleu, carreaux de ciment au sol, un lavabo encastré, un plan de toilette en zinc, un sol blanc, une cabine de douche avec un rideau, un plan de toilette blanc, meuble simple vasque et meuble-lavabo sur pied.
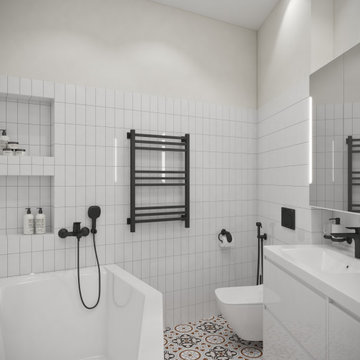
Aménagement d'une petite salle de bain scandinave avec un placard à porte plane, des portes de placard blanches, une baignoire d'angle, un combiné douche/baignoire, WC suspendus, un carrelage blanc, des carreaux de céramique, un mur blanc, un sol en carrelage de porcelaine, un lavabo encastré, un plan de toilette en surface solide, un plan de toilette blanc, buanderie et meuble simple vasque.
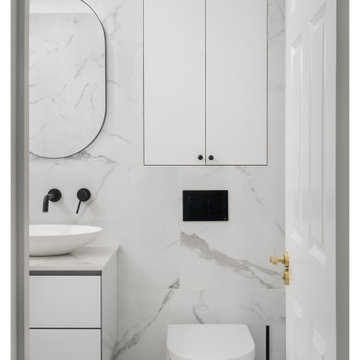
Réalisation d'une salle de bain principale design de taille moyenne avec des portes de placard blanches, un espace douche bain, WC suspendus, un carrelage blanc, des carreaux de céramique, un sol en carrelage de céramique, un plan vasque, un plan de toilette en quartz modifié, un sol blanc, aucune cabine, un plan de toilette blanc, une niche, meuble simple vasque et meuble-lavabo suspendu.
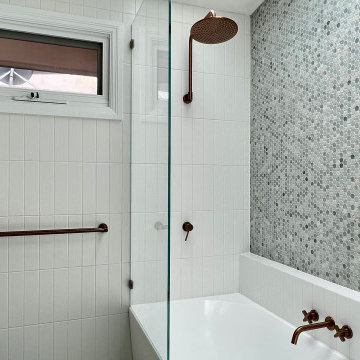
We were tasked to transform this long, narrow Victorian terrace into a modern space while maintaining some character from the era.
We completely re-worked the floor plan on this project. We opened up the back of this home, by removing a number of walls and levelling the floors throughout to create a space that flows harmoniously from the entry all the way through to the deck at the rear of the property.

Cette photo montre une petite salle de bain principale tendance avec des portes de placard blanches, une baignoire indépendante, une douche d'angle, WC suspendus, un carrelage gris, des carreaux de porcelaine, un mur blanc, un sol en carrelage de porcelaine, un plan de toilette en quartz modifié, un sol gris, une cabine de douche à porte battante, un plan de toilette blanc, une niche et meuble simple vasque.
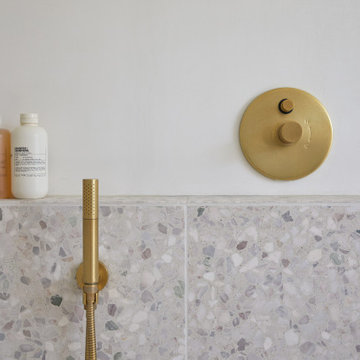
This Willow Glen Eichler had undergone an 80s renovation that sadly didn't take the midcentury modern architecture into consideration. We converted both bathrooms back to a midcentury modern style with an infusion of Japandi elements. We borrowed space from the master bedroom to make the master ensuite a luxurious curbless wet room with soaking tub and Japanese tiles.

NON C'È DUE SENZA TRE
Capita raramente di approcciare alla realizzazione di un terzo bagno quando hai già concentrato tutte le energie nella progettazione dei due più importanti della casa: padronale e di servizio
Ma la bellezza di realizzarne un terzo?
FARECASA ha scelto @gambinigroup selezionando un gres della serie Hemisphere Laguna, una miscela armoniosa tra metallo e cemento.
Obiettivo ?
Originalità Modernità e Versatilità
Special thanks ⤵️
Rubinetteria @bongioofficial
Sanitari @gsiceramica
Arredo bagno @novellosrl

The brief was to create a Classic Contemporary Ensuite and Principle bedroom which would be home to a number of Antique furniture items, a traditional fireplace and Classical artwork.
We created key zones within the bathroom to make sufficient use of the large space; providing a large walk-in wet-floor shower, a concealed WC area, a free-standing bath as the central focus in symmetry with his and hers free-standing basins.
We ensured a more than adequate level of storage through the vanity unit, 2 bespoke cabinets next to the window and above the toilet cistern as well as plenty of ledge spaces to rest decorative objects and bottles.
We provided a number of task, accent and ambient lighting solutions whilst also ensuring the natural lighting reaches as much of the room as possible through our design.
Our installation detailing was delivered to a very high level to compliment the level of product and design requirements.

1階お手洗い
Exemple d'un WC suspendu tendance de taille moyenne avec un placard à porte affleurante, des portes de placard blanches, un carrelage gris, des carreaux de porcelaine, un sol en carrelage imitation parquet, une grande vasque, un plan de toilette en bois, un sol beige, un plan de toilette blanc, meuble-lavabo sur pied, un plafond en papier peint et du papier peint.
Exemple d'un WC suspendu tendance de taille moyenne avec un placard à porte affleurante, des portes de placard blanches, un carrelage gris, des carreaux de porcelaine, un sol en carrelage imitation parquet, une grande vasque, un plan de toilette en bois, un sol beige, un plan de toilette blanc, meuble-lavabo sur pied, un plafond en papier peint et du papier peint.

The clients wanted to create a visual impact whilst still ensuring the space was relaxed and useable. The project consisted of two bathrooms in a loft style conversion; a small en-suite wet room and a larger bathroom for guest use. We kept the look of both bathrooms consistent throughout by using the same tiles and fixtures. The overall feel is sensual due to the dark moody tones used whilst maintaining a functional space. This resulted in making the clients’ day-to-day routine more enjoyable as well as providing an ample space for guests.

Inspiration pour une salle d'eau design de taille moyenne avec une baignoire encastrée, une douche à l'italienne, WC suspendus, un carrelage vert, un mur vert, sol en béton ciré, un plan de toilette en quartz modifié, un sol vert, une cabine de douche à porte battante, un plan de toilette blanc et meuble simple vasque.

Réalisation d'une salle de bain principale vintage de taille moyenne avec un placard à porte plane, des portes de placard blanches, une baignoire encastrée, un combiné douche/baignoire, WC suspendus, un carrelage orange, un carrelage rouge, des carreaux de céramique, un mur orange, parquet clair, un lavabo posé, un sol multicolore, un plan de toilette blanc, meuble simple vasque, meuble-lavabo suspendu et une cabine de douche à porte battante.
Idées déco de salles de bains et WC avec WC suspendus et un plan de toilette blanc
4

