Idées déco de salles de bains et WC beiges avec un plan de toilette gris
Trier par :
Budget
Trier par:Populaires du jour
41 - 60 sur 4 997 photos
1 sur 3
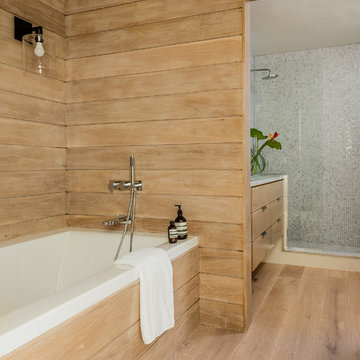
Master suite in urban condo remodel. Light hardwood floor and light wood paneling on walls and tub surround. White drop-in soaking tub. Separate shower with light teal mosaic tile walls. Light wood floating vanity with stone counter. Black light fixture with exposed bulb.

Cette image montre une grande salle de bain principale rustique avec une baignoire indépendante, un carrelage gris, du carrelage en marbre, un mur gris, parquet clair, un lavabo encastré, un plan de toilette en quartz modifié, une cabine de douche à porte battante, des portes de placard grises, une douche d'angle, un sol beige, un plan de toilette gris, une fenêtre et un placard à porte plane.

Heather Ryan, Interior Designer H.Ryan Studio - Scottsdale, AZ www.hryanstudio.com
Inspiration pour une grande salle de bain principale traditionnelle avec un placard à porte plane, des portes de placard blanches, une baignoire indépendante, une douche d'angle, un sol en marbre, un lavabo encastré, un sol gris, une cabine de douche à porte battante, un plan de toilette gris, meuble double vasque, meuble-lavabo encastré, du papier peint, un bidet et un mur beige.
Inspiration pour une grande salle de bain principale traditionnelle avec un placard à porte plane, des portes de placard blanches, une baignoire indépendante, une douche d'angle, un sol en marbre, un lavabo encastré, un sol gris, une cabine de douche à porte battante, un plan de toilette gris, meuble double vasque, meuble-lavabo encastré, du papier peint, un bidet et un mur beige.
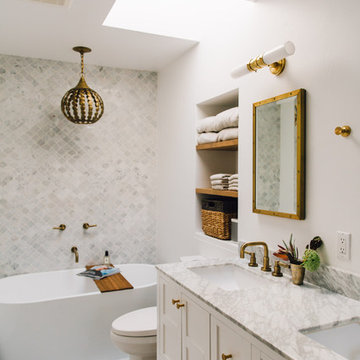
Stephanie Russo
Aménagement d'une salle d'eau scandinave avec un placard à porte shaker, des portes de placard blanches, une baignoire indépendante, WC séparés, un mur blanc, un lavabo encastré, un sol gris et un plan de toilette gris.
Aménagement d'une salle d'eau scandinave avec un placard à porte shaker, des portes de placard blanches, une baignoire indépendante, WC séparés, un mur blanc, un lavabo encastré, un sol gris et un plan de toilette gris.
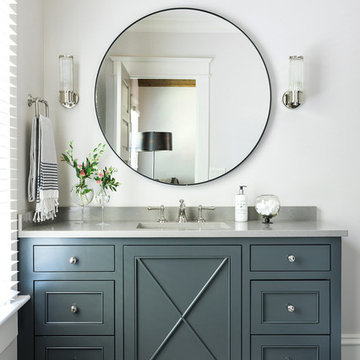
Idée de décoration pour une salle de bain marine avec un mur blanc, un sol gris, un plan de toilette gris et un placard avec porte à panneau encastré.
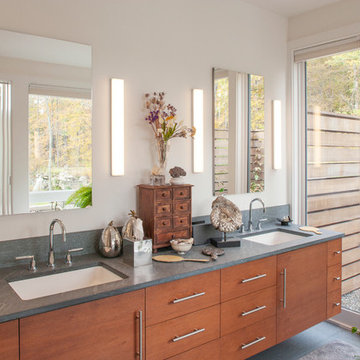
Elliott Kaufman
Cette image montre une salle de bain design en bois brun avec un placard à porte plane, un mur beige, un lavabo encastré, un sol gris et un plan de toilette gris.
Cette image montre une salle de bain design en bois brun avec un placard à porte plane, un mur beige, un lavabo encastré, un sol gris et un plan de toilette gris.
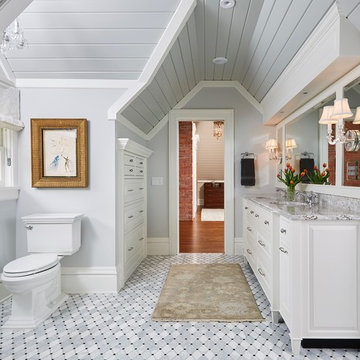
Alyssa Lee Photography
Cabinetry: Woodshop of Avon
Sconces: Decorative Crafts
Lindstrom Construction
Exemple d'une salle de bain principale chic de taille moyenne avec des portes de placard blanches, WC séparés, un carrelage gris, du carrelage en marbre, un mur gris, un sol en carrelage de terre cuite, un lavabo encastré, un plan de toilette en quartz modifié, un sol gris, un plan de toilette gris et un placard avec porte à panneau surélevé.
Exemple d'une salle de bain principale chic de taille moyenne avec des portes de placard blanches, WC séparés, un carrelage gris, du carrelage en marbre, un mur gris, un sol en carrelage de terre cuite, un lavabo encastré, un plan de toilette en quartz modifié, un sol gris, un plan de toilette gris et un placard avec porte à panneau surélevé.
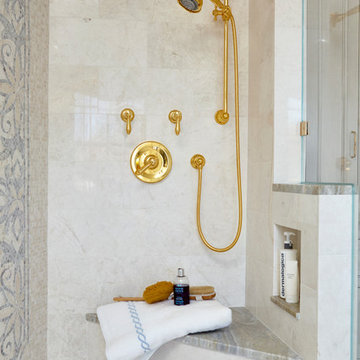
The project design took the room down to the studs, opening a closet to make room for a spacious shower with a sitting area, accented by glamorous brass hardware and fixtures.

Idées déco pour un WC et toilettes classique de taille moyenne avec un placard en trompe-l'oeil, des portes de placard noires, un mur multicolore, un lavabo encastré, WC à poser, un plan de toilette en quartz modifié et un plan de toilette gris.
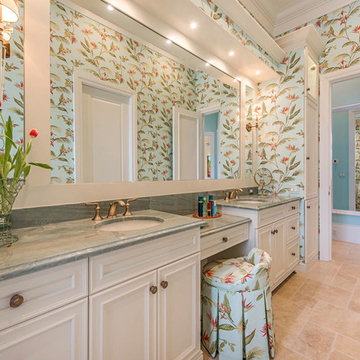
Réalisation d'une grande salle de bain principale tradition avec un placard avec porte à panneau encastré, des portes de placard blanches, un mur multicolore, un sol en travertin, un lavabo encastré, un plan de toilette en marbre et un plan de toilette gris.

Inspiration pour une salle d'eau marine de taille moyenne avec un lavabo posé, un placard sans porte, des portes de placard blanches, un mur blanc, un carrelage blanc, un sol en carrelage de terre cuite, un plan de toilette en quartz modifié, un sol blanc et un plan de toilette gris.
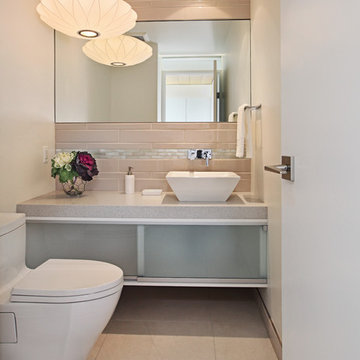
Jeff Garland Photography
Cette photo montre un WC et toilettes tendance avec une vasque, un placard à porte plane, un carrelage beige et un plan de toilette gris.
Cette photo montre un WC et toilettes tendance avec une vasque, un placard à porte plane, un carrelage beige et un plan de toilette gris.
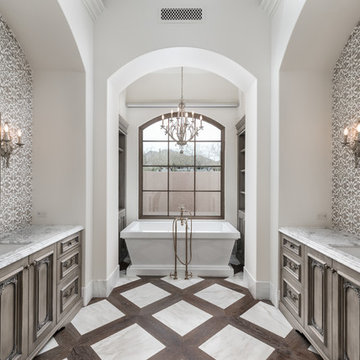
Cette photo montre une très grande douche en alcôve principale montagne en bois brun avec une baignoire indépendante, un carrelage multicolore, des carreaux de céramique, un mur blanc, un lavabo encastré, un plan de toilette en marbre, un sol multicolore, un plan de toilette gris et un placard avec porte à panneau encastré.
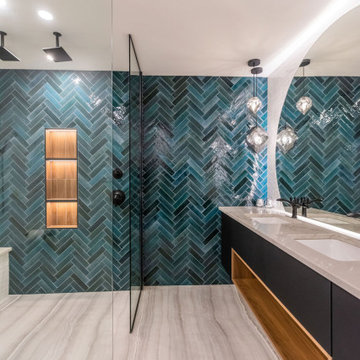
A beautifully design ensuite bathroom with blue glazed herringbone tile extending from the shower wall into the dry area of the bathroom. A "wood" style tile is seen in the lit shower niche. A shower bench has been created with the same white wall tile seen on the opposing walls, and topped with the same tile as seen on the bathroom floor, creating a cohesive and aesthetically pleasing feel. The black floating vanity with wooden cut out adds a modern element to the entire room.
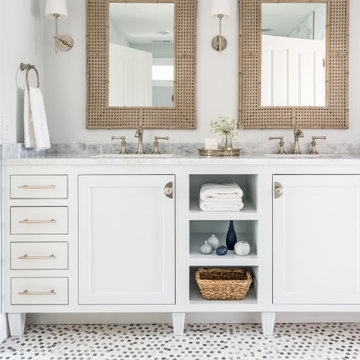
Idée de décoration pour une salle de bain champêtre de taille moyenne avec un placard avec porte à panneau encastré, des portes de placard blanches, une baignoire en alcôve, un combiné douche/baignoire, WC séparés, un carrelage gris, du carrelage en marbre, un mur bleu, un sol en carrelage de céramique, un lavabo encastré, un plan de toilette en marbre, un sol gris, aucune cabine, un plan de toilette gris, meuble double vasque et meuble-lavabo encastré.

Master bath with separate vanities and freestanding bath tub. Elegant marble floor with mosaic inset rug.
Exemple d'une très grande salle de bain principale bord de mer avec des portes de placard blanches, une baignoire indépendante, un mur beige, un sol en marbre, un lavabo encastré, un plan de toilette en marbre, un sol gris, un plan de toilette gris, une niche, meuble double vasque, meuble-lavabo encastré et un placard avec porte à panneau encastré.
Exemple d'une très grande salle de bain principale bord de mer avec des portes de placard blanches, une baignoire indépendante, un mur beige, un sol en marbre, un lavabo encastré, un plan de toilette en marbre, un sol gris, un plan de toilette gris, une niche, meuble double vasque, meuble-lavabo encastré et un placard avec porte à panneau encastré.
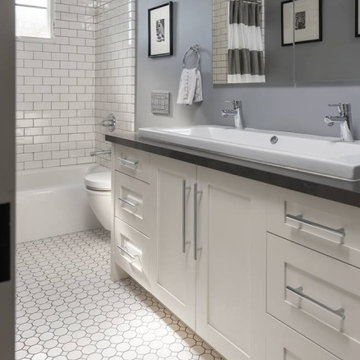
Exemple d'une salle de bain chic de taille moyenne pour enfant avec un placard à porte shaker, des portes de placard blanches, un combiné douche/baignoire, WC suspendus, un carrelage blanc, un carrelage métro, un mur gris, un sol en carrelage de céramique, une grande vasque, un plan de toilette en quartz modifié, un sol blanc, une cabine de douche à porte coulissante, un plan de toilette gris, meuble double vasque et meuble-lavabo encastré.

Inspiration pour une grande salle de bain principale marine avec un placard à porte shaker, des portes de placard noires, une baignoire indépendante, un combiné douche/baignoire, WC séparés, un carrelage blanc, un carrelage métro, un mur gris, un sol en carrelage de porcelaine, un lavabo posé, un plan de toilette en quartz modifié, un sol blanc, un plan de toilette gris, un banc de douche, meuble double vasque, meuble-lavabo encastré et du papier peint.

Waypoint Cabinetry. Design by Mindy at Creekside Cabinets and Joanne Glenn at Island Creek Builders, Photos by Archie at Smart Focus Photography.
Exemple d'une petite salle de bain chic avec des portes de placard grises, WC séparés, un carrelage beige, un carrelage noir et blanc, un mur beige, un sol en bois brun, un lavabo encastré, un sol marron, une cabine de douche à porte battante, un plan de toilette gris et un placard avec porte à panneau encastré.
Exemple d'une petite salle de bain chic avec des portes de placard grises, WC séparés, un carrelage beige, un carrelage noir et blanc, un mur beige, un sol en bois brun, un lavabo encastré, un sol marron, une cabine de douche à porte battante, un plan de toilette gris et un placard avec porte à panneau encastré.
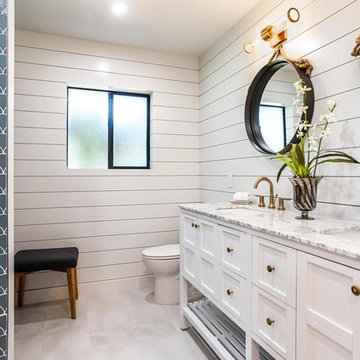
Idée de décoration pour une salle de bain principale champêtre avec des portes de placard blanches, un carrelage bleu, un mur blanc, un lavabo encastré, un sol blanc, un plan de toilette gris et un placard à porte shaker.
Idées déco de salles de bains et WC beiges avec un plan de toilette gris
3

