Idées déco de salles de bains et WC campagne avec une douche d'angle
Trier par :
Budget
Trier par:Populaires du jour
81 - 100 sur 3 199 photos
1 sur 3
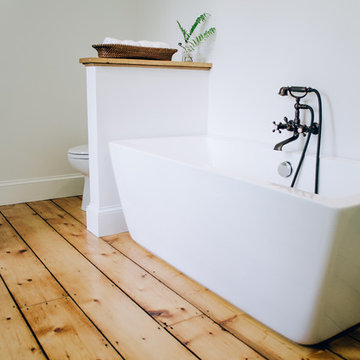
Photo:Vicki Bodine
Cette image montre une salle de bain principale rustique de taille moyenne avec un placard avec porte à panneau encastré, des portes de placard grises, une baignoire indépendante, une douche d'angle, WC à poser, un carrelage blanc, un carrelage de pierre, un mur blanc, parquet clair, un lavabo encastré et un plan de toilette en marbre.
Cette image montre une salle de bain principale rustique de taille moyenne avec un placard avec porte à panneau encastré, des portes de placard grises, une baignoire indépendante, une douche d'angle, WC à poser, un carrelage blanc, un carrelage de pierre, un mur blanc, parquet clair, un lavabo encastré et un plan de toilette en marbre.

This 1930's Barrington Hills farmhouse was in need of some TLC when it was purchased by this southern family of five who planned to make it their new home. The renovation taken on by Advance Design Studio's designer Scott Christensen and master carpenter Justin Davis included a custom porch, custom built in cabinetry in the living room and children's bedrooms, 2 children's on-suite baths, a guest powder room, a fabulous new master bath with custom closet and makeup area, a new upstairs laundry room, a workout basement, a mud room, new flooring and custom wainscot stairs with planked walls and ceilings throughout the home.
The home's original mechanicals were in dire need of updating, so HVAC, plumbing and electrical were all replaced with newer materials and equipment. A dramatic change to the exterior took place with the addition of a quaint standing seam metal roofed farmhouse porch perfect for sipping lemonade on a lazy hot summer day.
In addition to the changes to the home, a guest house on the property underwent a major transformation as well. Newly outfitted with updated gas and electric, a new stacking washer/dryer space was created along with an updated bath complete with a glass enclosed shower, something the bath did not previously have. A beautiful kitchenette with ample cabinetry space, refrigeration and a sink was transformed as well to provide all the comforts of home for guests visiting at the classic cottage retreat.
The biggest design challenge was to keep in line with the charm the old home possessed, all the while giving the family all the convenience and efficiency of modern functioning amenities. One of the most interesting uses of material was the porcelain "wood-looking" tile used in all the baths and most of the home's common areas. All the efficiency of porcelain tile, with the nostalgic look and feel of worn and weathered hardwood floors. The home’s casual entry has an 8" rustic antique barn wood look porcelain tile in a rich brown to create a warm and welcoming first impression.
Painted distressed cabinetry in muted shades of gray/green was used in the powder room to bring out the rustic feel of the space which was accentuated with wood planked walls and ceilings. Fresh white painted shaker cabinetry was used throughout the rest of the rooms, accentuated by bright chrome fixtures and muted pastel tones to create a calm and relaxing feeling throughout the home.
Custom cabinetry was designed and built by Advance Design specifically for a large 70” TV in the living room, for each of the children’s bedroom’s built in storage, custom closets, and book shelves, and for a mudroom fit with custom niches for each family member by name.
The ample master bath was fitted with double vanity areas in white. A generous shower with a bench features classic white subway tiles and light blue/green glass accents, as well as a large free standing soaking tub nestled under a window with double sconces to dim while relaxing in a luxurious bath. A custom classic white bookcase for plush towels greets you as you enter the sanctuary bath.
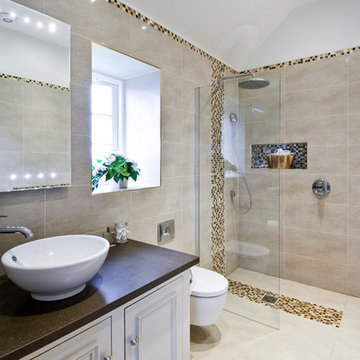
Marek Sikora
Idée de décoration pour une salle de bain champêtre avec une vasque, un placard avec porte à panneau encastré, des portes de placard blanches, une douche d'angle, WC suspendus, un carrelage beige et un mur beige.
Idée de décoration pour une salle de bain champêtre avec une vasque, un placard avec porte à panneau encastré, des portes de placard blanches, une douche d'angle, WC suspendus, un carrelage beige et un mur beige.
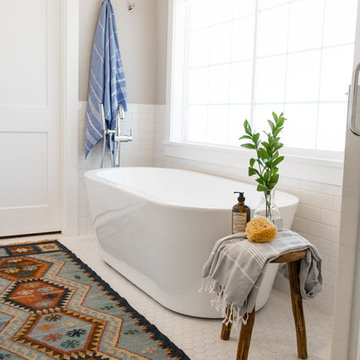
Rebecca Zajac
Aménagement d'une salle de bain principale campagne avec un placard à porte shaker, une baignoire indépendante, une douche d'angle, un carrelage blanc, un carrelage métro, un mur beige, un sol en carrelage de céramique, un plan de toilette en quartz, un sol blanc et une cabine de douche à porte battante.
Aménagement d'une salle de bain principale campagne avec un placard à porte shaker, une baignoire indépendante, une douche d'angle, un carrelage blanc, un carrelage métro, un mur beige, un sol en carrelage de céramique, un plan de toilette en quartz, un sol blanc et une cabine de douche à porte battante.
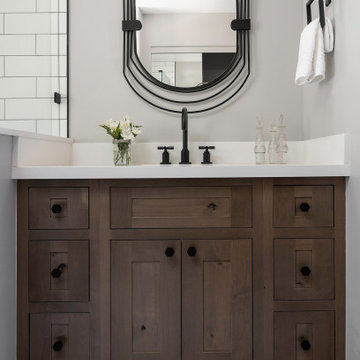
Guest Bathroom, post renovation
Inspiration pour une petite salle de bain rustique avec un placard à porte shaker, des portes de placard marrons, WC à poser, un carrelage blanc, un carrelage métro, un mur gris, un sol en carrelage de porcelaine, un lavabo encastré, un plan de toilette en quartz modifié, une cabine de douche à porte coulissante, un plan de toilette blanc, meuble simple vasque, meuble-lavabo encastré, un sol blanc et une douche d'angle.
Inspiration pour une petite salle de bain rustique avec un placard à porte shaker, des portes de placard marrons, WC à poser, un carrelage blanc, un carrelage métro, un mur gris, un sol en carrelage de porcelaine, un lavabo encastré, un plan de toilette en quartz modifié, une cabine de douche à porte coulissante, un plan de toilette blanc, meuble simple vasque, meuble-lavabo encastré, un sol blanc et une douche d'angle.

Cette image montre une petite salle de bain principale rustique avec une baignoire sur pieds, une douche d'angle, WC à poser, un carrelage blanc, un carrelage métro, un mur gris, un sol en carrelage de terre cuite, une cabine de douche à porte battante, une niche, meuble simple vasque et meuble-lavabo sur pied.
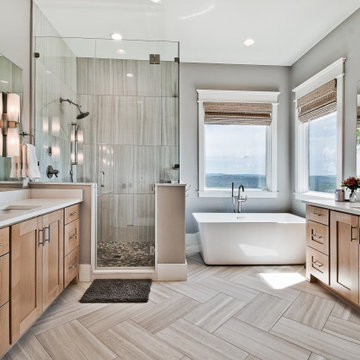
Inspiration pour une grande salle de bain principale rustique avec un placard avec porte à panneau surélevé, des portes de placard marrons, une baignoire indépendante, une douche d'angle, WC séparés, un carrelage beige, des carreaux de porcelaine, un mur gris, un sol en carrelage de porcelaine, un lavabo encastré, un plan de toilette en quartz, un sol beige, une cabine de douche à porte battante, un plan de toilette blanc, meuble double vasque et meuble-lavabo encastré.
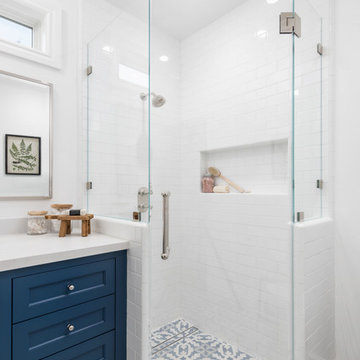
Bright and fun bathroom featuring a floating, navy, custom vanity, decorative, patterned, floor tile that leads into a step down shower with a linear drain. The transom window above the vanity adds natural light to the space.
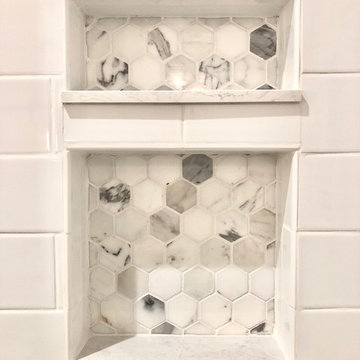
Amazing full master bath renovation with ship lap walls, new wood look tile floors, shower, free standing tub. We designed and built this bathroom.
Idée de décoration pour une grande salle de bain principale champêtre avec un placard avec porte à panneau encastré, des portes de placard grises, une baignoire indépendante, une douche d'angle, un carrelage blanc, un carrelage métro, un mur blanc, parquet clair, un lavabo encastré, un plan de toilette en granite, un sol marron, aucune cabine et un plan de toilette blanc.
Idée de décoration pour une grande salle de bain principale champêtre avec un placard avec porte à panneau encastré, des portes de placard grises, une baignoire indépendante, une douche d'angle, un carrelage blanc, un carrelage métro, un mur blanc, parquet clair, un lavabo encastré, un plan de toilette en granite, un sol marron, aucune cabine et un plan de toilette blanc.
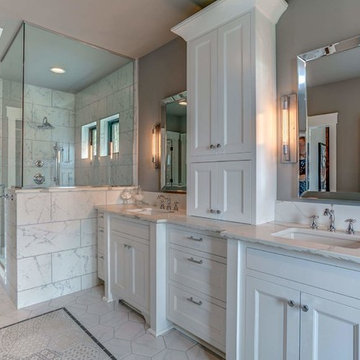
In the master bathroom we chose to go with the same cabinetry as the kitchen. The vanity is roughly 10 feet long with the double sinks and center hutch. For the floor we went with a large white hexagon and large patterned hexagon that is bordered with a gray linen looking tile.
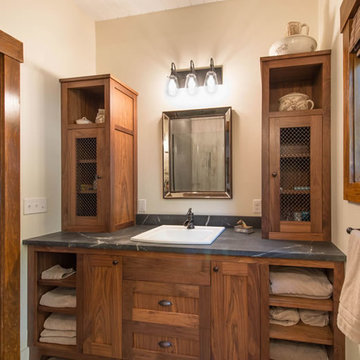
Exemple d'une salle de bain principale nature en bois foncé de taille moyenne avec un placard avec porte à panneau encastré, une douche d'angle, un carrelage gris, un mur blanc, sol en béton ciré, un lavabo posé, un plan de toilette en stéatite, des carreaux de béton, un sol gris et une cabine de douche à porte battante.

Kohler Bancroft Pedestal sinks, Bancroft single hole lavatory faucets, Drop in tub.
Aménagement d'une grande salle de bain principale campagne avec une baignoire posée, une douche d'angle, un carrelage marron, des carreaux de porcelaine, un mur vert, parquet clair, un lavabo de ferme, un plan de toilette en surface solide, un sol beige et une cabine de douche à porte battante.
Aménagement d'une grande salle de bain principale campagne avec une baignoire posée, une douche d'angle, un carrelage marron, des carreaux de porcelaine, un mur vert, parquet clair, un lavabo de ferme, un plan de toilette en surface solide, un sol beige et une cabine de douche à porte battante.

This Master Bath recreates the character of the farmhouse while adding all the modern amenities. The slipper tub, the stone hexagon tiles, the painted wainscot, and the natural wood vanities all add texture and detail.
Robert Brewster Photography
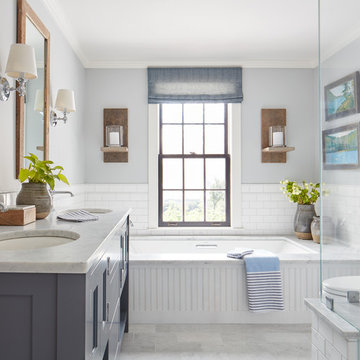
Photography by Jared Kuzia
Idées déco pour une salle de bain campagne avec des portes de placard grises, une baignoire encastrée, une douche d'angle, WC à poser et un lavabo encastré.
Idées déco pour une salle de bain campagne avec des portes de placard grises, une baignoire encastrée, une douche d'angle, WC à poser et un lavabo encastré.
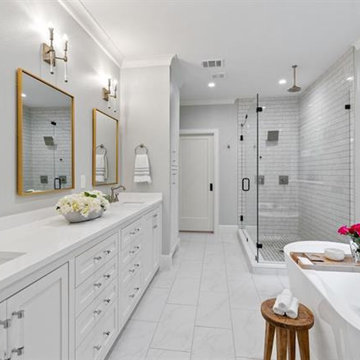
Idée de décoration pour une grande salle de bain principale champêtre avec un placard à porte affleurante, des portes de placard blanches, une baignoire indépendante, une douche d'angle, WC séparés, un carrelage gris, des carreaux de céramique, un mur gris, un sol en carrelage de porcelaine, un lavabo encastré, un plan de toilette en marbre, un sol blanc, une cabine de douche à porte battante, un plan de toilette blanc, des toilettes cachées, meuble double vasque et meuble-lavabo encastré.

Complete bathroom refresh! No changes to walls or window but a complete change in aesthetic and function. Now the space is bright cheery and reflects the client's personality. The double niche offers dual storage. The single sink vanity also offers dual storage left and right of the sink with an outlet int the sink area and a hairdryer holster to keep the hairdryer "live" and ready. The mirror is a Robern recessed medicine cabinet and slides up with storage inside.

From the initial consultation call & property-visit, this Rancho Penasquitos, San Diego whole-home remodel was a collaborative effort between LionCraft Construction & our clients. As a Design & Build firm, we were able to utilize our design expertise and 44+ years of construction experience to help our clients achieve the home of their dreams. Through initial communication about texture, materials and style preferences, we were able to locate specific products and services that resulted in a gorgeous farmhouse design job with a modern twist, taking advantage of the bones of the home and some creative solutions to the clients’ existing problems.
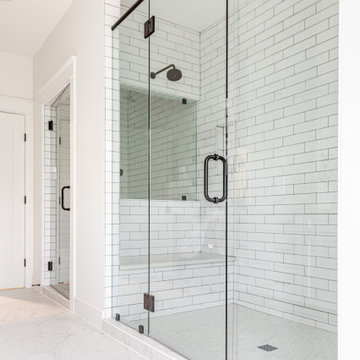
A modern farmhouse bathroom for a new construction home.
Exemple d'une grande salle d'eau nature avec un placard à porte shaker, des portes de placard bleues, une douche d'angle, WC à poser, un carrelage blanc, des carreaux de céramique, un mur blanc, un sol en carrelage de porcelaine, un lavabo encastré, un plan de toilette en quartz modifié, un sol noir, une cabine de douche à porte battante, un plan de toilette blanc, une niche, meuble simple vasque et meuble-lavabo encastré.
Exemple d'une grande salle d'eau nature avec un placard à porte shaker, des portes de placard bleues, une douche d'angle, WC à poser, un carrelage blanc, des carreaux de céramique, un mur blanc, un sol en carrelage de porcelaine, un lavabo encastré, un plan de toilette en quartz modifié, un sol noir, une cabine de douche à porte battante, un plan de toilette blanc, une niche, meuble simple vasque et meuble-lavabo encastré.
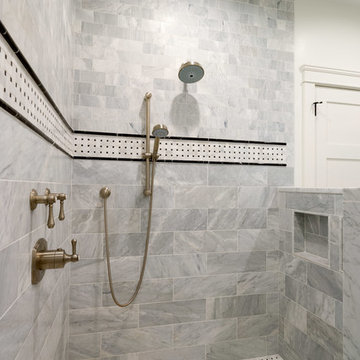
Aménagement d'une grande salle de bain principale campagne avec une douche d'angle, un carrelage gris, du carrelage en marbre, un mur blanc et aucune cabine.
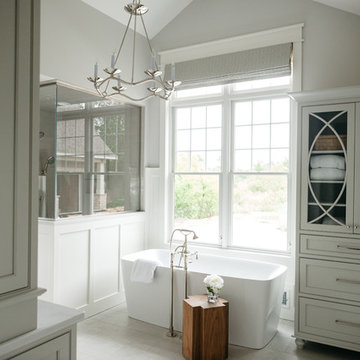
Cette image montre une grande salle de bain principale rustique avec des portes de placard grises, une baignoire indépendante, une douche d'angle, un mur gris, un sol gris et une cabine de douche à porte battante.
Idées déco de salles de bains et WC campagne avec une douche d'angle
5

