Idées déco de salles de bains et WC classiques avec un banc de douche
Trier par :
Budget
Trier par:Populaires du jour
201 - 220 sur 9 116 photos
1 sur 3
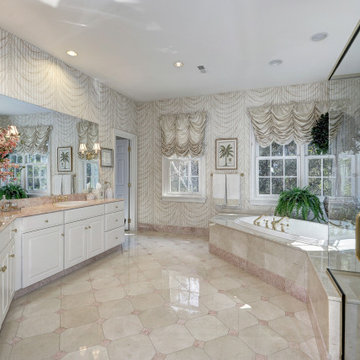
Upscale fixtures, finishes and attention to detail make this expansive master bathroom a stunner. Marble tile in cream and soft pink set a warm tone. A swooped pattern on the wallcoverings is echoed in the drapery treatments. Brass fittings and lighting add sparkle, while natural ight floods the room from two sides. It is a room you never want to leave!
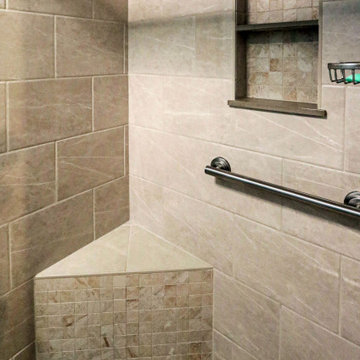
The existing vanity was repainted and new Desert Bloom quartz countertops were installed. Capital 3-light vanity light in brushed nickel set over Kohler vanity mirrors in brushed nickel. Moen Gibson faucets were installed on Kohler Caxton Oval undermount lavatory sinks. Moen Iso bath accessories: towel bar, towel ring, robe hook, toilet paper holder. A Cimarron Comfort Ht toilet. In the shower is Pulse Kauai III Shower System with Resilience Dynamic Beige tile on the walls and 2x2 mosaic Place Almond tile on the floor. On the bathroom floor is 12x24 Resilience Dynamic Beige tile.
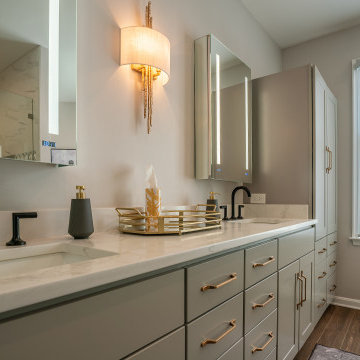
Primary Bath
Idées déco pour une douche en alcôve principale classique de taille moyenne avec un placard à porte shaker, des portes de placard grises, WC séparés, un carrelage noir et blanc, des carreaux de porcelaine, un mur gris, un sol en carrelage de porcelaine, un lavabo encastré, un plan de toilette en quartz modifié, un sol marron, une cabine de douche à porte battante, un plan de toilette blanc, un banc de douche, meuble double vasque et meuble-lavabo encastré.
Idées déco pour une douche en alcôve principale classique de taille moyenne avec un placard à porte shaker, des portes de placard grises, WC séparés, un carrelage noir et blanc, des carreaux de porcelaine, un mur gris, un sol en carrelage de porcelaine, un lavabo encastré, un plan de toilette en quartz modifié, un sol marron, une cabine de douche à porte battante, un plan de toilette blanc, un banc de douche, meuble double vasque et meuble-lavabo encastré.

Master bathroom
Cette image montre une grande salle de bain principale traditionnelle avec un placard à porte affleurante, des portes de placard blanches, une baignoire indépendante, une douche d'angle, WC séparés, un carrelage blanc, du carrelage en marbre, un mur gris, un sol en marbre, un lavabo encastré, un plan de toilette en marbre, un sol blanc, une cabine de douche à porte battante, un plan de toilette gris, un banc de douche, meuble double vasque, meuble-lavabo encastré, un plafond en lambris de bois et du lambris de bois.
Cette image montre une grande salle de bain principale traditionnelle avec un placard à porte affleurante, des portes de placard blanches, une baignoire indépendante, une douche d'angle, WC séparés, un carrelage blanc, du carrelage en marbre, un mur gris, un sol en marbre, un lavabo encastré, un plan de toilette en marbre, un sol blanc, une cabine de douche à porte battante, un plan de toilette gris, un banc de douche, meuble double vasque, meuble-lavabo encastré, un plafond en lambris de bois et du lambris de bois.
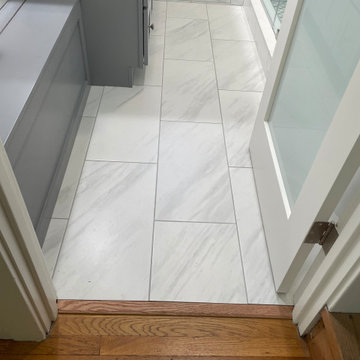
The porcelain tile floor really elongates the room.
Idées déco pour une salle de bain principale classique de taille moyenne avec un placard à porte shaker, des portes de placard grises, WC séparés, un carrelage gris, des carreaux de porcelaine, un mur gris, un sol en carrelage de porcelaine, un lavabo encastré, un plan de toilette en quartz modifié, un sol blanc, une cabine de douche à porte battante, un plan de toilette blanc, un banc de douche, meuble simple vasque, meuble-lavabo encastré et boiseries.
Idées déco pour une salle de bain principale classique de taille moyenne avec un placard à porte shaker, des portes de placard grises, WC séparés, un carrelage gris, des carreaux de porcelaine, un mur gris, un sol en carrelage de porcelaine, un lavabo encastré, un plan de toilette en quartz modifié, un sol blanc, une cabine de douche à porte battante, un plan de toilette blanc, un banc de douche, meuble simple vasque, meuble-lavabo encastré et boiseries.
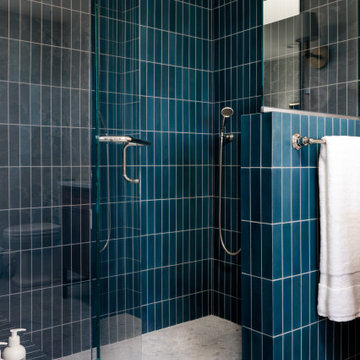
Aménagement d'une grande douche en alcôve principale classique avec un placard en trompe-l'oeil, des portes de placard marrons, une baignoire indépendante, un carrelage bleu, des carreaux de béton, un mur gris, un sol en marbre, un lavabo encastré, un plan de toilette en marbre, un sol gris, une cabine de douche à porte battante, un plan de toilette gris, un banc de douche, meuble double vasque, meuble-lavabo sur pied et du papier peint.
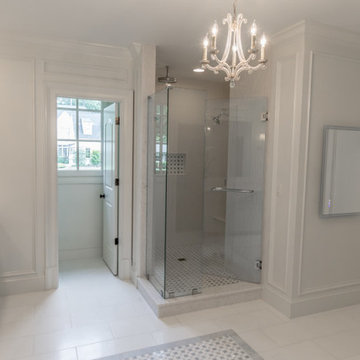
Classic and timeless master bathroom renovation. Wainscot, custom cabinets, and beautiful marble tile elevate this space.
Idées déco pour une grande salle de bain principale classique avec un placard avec porte à panneau encastré, des portes de placard grises, une baignoire indépendante, une douche d'angle, WC à poser, un carrelage blanc, des carreaux de céramique, un mur blanc, un sol en marbre, un lavabo encastré, un plan de toilette en marbre, un sol blanc, une cabine de douche à porte battante, un plan de toilette blanc, un banc de douche, meuble double vasque, meuble-lavabo encastré, différents designs de plafond et boiseries.
Idées déco pour une grande salle de bain principale classique avec un placard avec porte à panneau encastré, des portes de placard grises, une baignoire indépendante, une douche d'angle, WC à poser, un carrelage blanc, des carreaux de céramique, un mur blanc, un sol en marbre, un lavabo encastré, un plan de toilette en marbre, un sol blanc, une cabine de douche à porte battante, un plan de toilette blanc, un banc de douche, meuble double vasque, meuble-lavabo encastré, différents designs de plafond et boiseries.
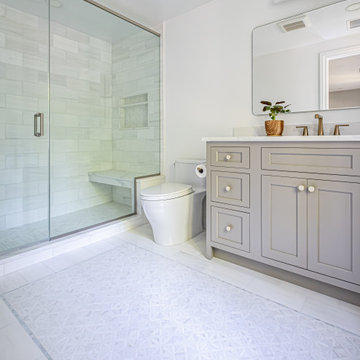
Beautiful carpet-like mosaic tile on the floor of this ensuite bath compliments the simple and elegant bathroom vanity, lighting and mirror.
Photos by VLG Photography
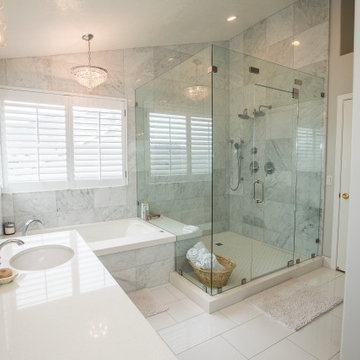
This beautiful bathroom remodel was an update to the 'builder grade' bathroom. We worked with the existing layout while still increasing the shower size to maximize the usable space. Floor to ceiling Carrara marble tile gives this bathroom a spa-like feel.

Exemple d'une grande salle de bain principale chic avec un placard avec porte à panneau surélevé, des portes de placards vertess, une baignoire indépendante, une douche double, WC à poser, un carrelage blanc, du carrelage en marbre, un mur gris, un sol en bois brun, un lavabo encastré, un plan de toilette en marbre, un sol marron, une cabine de douche à porte battante, un plan de toilette blanc, un banc de douche, meuble double vasque et meuble-lavabo encastré.
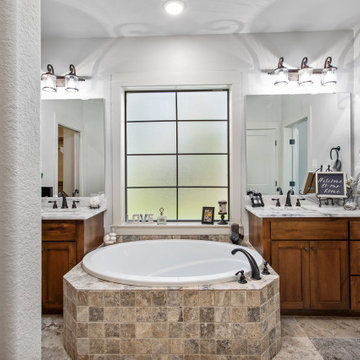
Cette image montre une salle de bain principale traditionnelle de taille moyenne avec un placard à porte shaker, des portes de placard beiges, une baignoire d'angle, un combiné douche/baignoire, WC séparés, un carrelage gris, un carrelage imitation parquet, un mur gris, un sol en carrelage imitation parquet, un lavabo encastré, un plan de toilette en granite, un sol marron, une cabine de douche avec un rideau, un plan de toilette gris, un banc de douche, meuble double vasque et meuble-lavabo encastré.
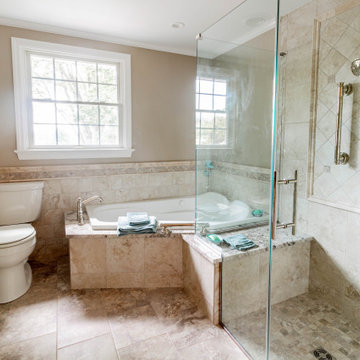
Cette photo montre une salle de bain principale chic de taille moyenne avec un placard avec porte à panneau surélevé, des portes de placard blanches, une baignoire d'angle, une douche d'angle, WC séparés, un carrelage beige, des carreaux de porcelaine, un mur beige, un sol en carrelage de porcelaine, un lavabo encastré, un plan de toilette en granite, un sol beige, une cabine de douche à porte battante, un plan de toilette beige, un banc de douche, meuble double vasque, meuble-lavabo encastré et boiseries.

This Project started by the owner needing to replace a tub with a walk in shower equipped with bench, handheld shower option and assistance bars.
The foldout teak shower bench makes it easy for the owner to help his wife getting in and out of the shower

Old home bathroom remodel preserving classic look with updated elements. New vanity with double undermount sinks and quartz countertop. Tile shower under slanted roof with small shower bench.
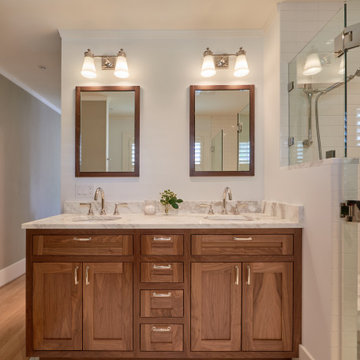
Master Suite with walk-in closet and master bath with zero threshold shower
Réalisation d'une salle de bain principale tradition en bois brun de taille moyenne avec un placard à porte shaker, une douche à l'italienne, WC séparés, un carrelage blanc, des carreaux de porcelaine, un mur bleu, un sol en marbre, un lavabo encastré, un plan de toilette en marbre, un sol blanc, une cabine de douche à porte battante, un plan de toilette multicolore, un banc de douche, meuble double vasque et meuble-lavabo encastré.
Réalisation d'une salle de bain principale tradition en bois brun de taille moyenne avec un placard à porte shaker, une douche à l'italienne, WC séparés, un carrelage blanc, des carreaux de porcelaine, un mur bleu, un sol en marbre, un lavabo encastré, un plan de toilette en marbre, un sol blanc, une cabine de douche à porte battante, un plan de toilette multicolore, un banc de douche, meuble double vasque et meuble-lavabo encastré.

Free standing tub and glass shower complete this great space
Aménagement d'une très grande salle de bain principale classique avec des portes de placard blanches, une baignoire indépendante, WC séparés, un carrelage blanc, des carreaux de porcelaine, un mur blanc, un sol en carrelage de porcelaine, un lavabo encastré, un plan de toilette en quartz, un sol gris, une cabine de douche à porte battante, un plan de toilette blanc, un banc de douche, meuble double vasque et meuble-lavabo encastré.
Aménagement d'une très grande salle de bain principale classique avec des portes de placard blanches, une baignoire indépendante, WC séparés, un carrelage blanc, des carreaux de porcelaine, un mur blanc, un sol en carrelage de porcelaine, un lavabo encastré, un plan de toilette en quartz, un sol gris, une cabine de douche à porte battante, un plan de toilette blanc, un banc de douche, meuble double vasque et meuble-lavabo encastré.

On a beautiful Florida day, the covered lanai is a great place to relax after a game of golf at one of the best courses in Florida! Great location just a minute walk to the club and practice range!
Upgraded finishes and designer details will be included throughout this quality built home including porcelain tile and crown molding in the main living areas, Kraftmaid cabinetry, KitchenAid appliances, granite and quartz countertops, security system and more. Very energy efficient home with LED lighting, vinyl Low-e windows, R-38 insulation and 15 SEER HVAC system. The open kitchen features a large island for casual dining and enjoy golf course views from your dining room looking through a large picturesque mitered glass window. Lawn maintenance and water for irrigation included in HOA fees.
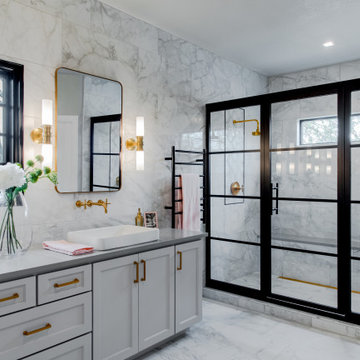
We created a massive double shower with long bench and Pella clerestory window which frames the towering oak trees beyond. The steel gridscape showe door and panels speak to the windows. We clad the walls in a porcelain marble-like porcelain and the floors in the same porcelain but with a honed finish.
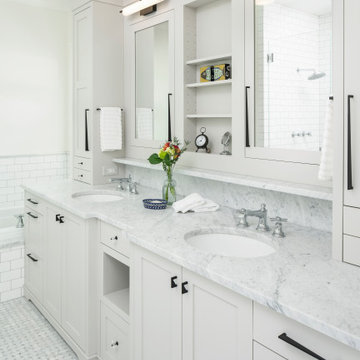
This master bathroom is light and bright. Unique cabinetry with cabinets and drawers on both sides of this large double vanity provide the perfect storage for bathroom necessities. This custom home was designed and built by Meadowlark Design+Build in Ann Arbor, Michigan. Photography by Joshua Caldwell.
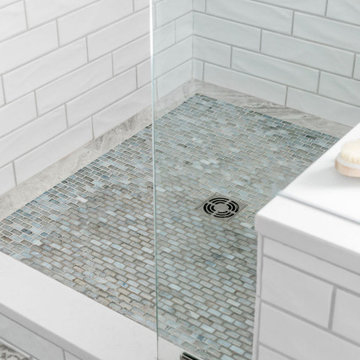
Transitional Master Bathroom with separate tub and shower, white subway tile, brass fixtures.
Idée de décoration pour une grande salle de bain principale tradition avec un placard avec porte à panneau surélevé, des portes de placard bleues, une baignoire indépendante, un carrelage blanc, des carreaux de céramique, un mur gris, un sol en carrelage de porcelaine, un lavabo encastré, un plan de toilette en quartz modifié, un sol gris, une cabine de douche à porte battante, un plan de toilette blanc, un banc de douche, meuble double vasque et meuble-lavabo encastré.
Idée de décoration pour une grande salle de bain principale tradition avec un placard avec porte à panneau surélevé, des portes de placard bleues, une baignoire indépendante, un carrelage blanc, des carreaux de céramique, un mur gris, un sol en carrelage de porcelaine, un lavabo encastré, un plan de toilette en quartz modifié, un sol gris, une cabine de douche à porte battante, un plan de toilette blanc, un banc de douche, meuble double vasque et meuble-lavabo encastré.
Idées déco de salles de bains et WC classiques avec un banc de douche
11

