Idées déco de salles de bains et WC en bois clair avec un sol en linoléum
Trier par :
Budget
Trier par:Populaires du jour
121 - 140 sur 158 photos
1 sur 3
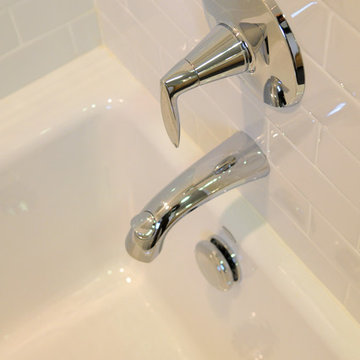
A five and a half foot cast iron Kohler bathtub is paired with Kohler bath-shower fixtures. White Daltile subway tile covers the bath-shower walls.
Aménagement d'une salle de bain moderne en bois clair avec un placard à porte shaker, une baignoire en alcôve, un combiné douche/baignoire, WC séparés, un carrelage blanc, un carrelage métro, un mur jaune, un sol en linoléum, un lavabo encastré, un plan de toilette en surface solide, un sol gris, une cabine de douche avec un rideau et un plan de toilette beige.
Aménagement d'une salle de bain moderne en bois clair avec un placard à porte shaker, une baignoire en alcôve, un combiné douche/baignoire, WC séparés, un carrelage blanc, un carrelage métro, un mur jaune, un sol en linoléum, un lavabo encastré, un plan de toilette en surface solide, un sol gris, une cabine de douche avec un rideau et un plan de toilette beige.
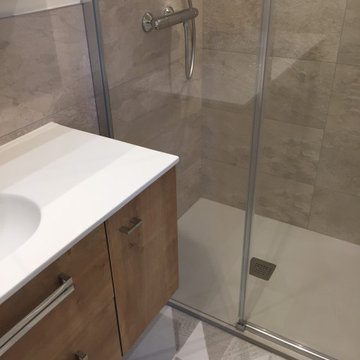
Idée de décoration pour une petite salle d'eau design en bois clair avec un placard à porte plane, une douche à l'italienne, un carrelage beige, des dalles de pierre, un sol en linoléum, un plan vasque, un sol multicolore, un plan de toilette blanc, une niche, meuble simple vasque et meuble-lavabo suspendu.
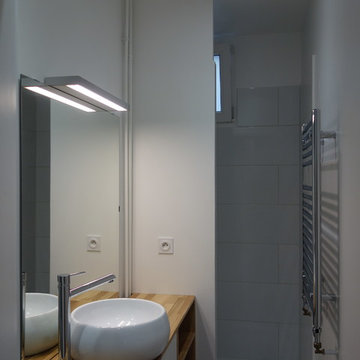
EM architecte
Inspiration pour une salle de bain principale design en bois clair avec un placard à porte plane, une douche ouverte, WC à poser, un carrelage blanc, des carreaux de céramique, un mur bleu, un sol en linoléum, une vasque et un plan de toilette en bois.
Inspiration pour une salle de bain principale design en bois clair avec un placard à porte plane, une douche ouverte, WC à poser, un carrelage blanc, des carreaux de céramique, un mur bleu, un sol en linoléum, une vasque et un plan de toilette en bois.
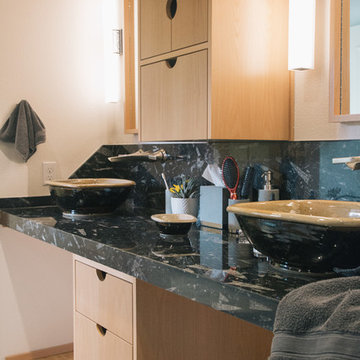
The his and hers handthrown vessel sinks by Jeff Brown Pottery in North Carolina (a custom creation via an etsy find) sit attop a slab of Fossil Black Marble. This extremely unique type of stone was the first selection, made years and years ago, and the driving force behind many of the other choices.
In developing the design, we made some direct (and so so interesting) references to Japanese design. The vanity, for example, sits upon an elevated platform to create the feel of a Japanese Tokonoma (a recessed area to display works of art).
Photography by Schweitzer Creative
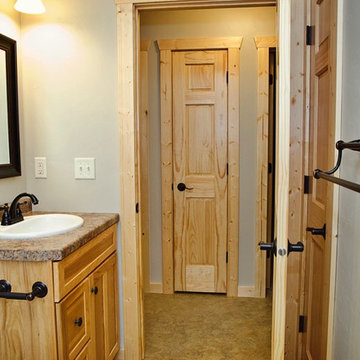
As you can see the bathroom vanity and countertop ties in nicely with the rest of the home.
Cette image montre une salle de bain principale chalet en bois clair de taille moyenne avec un placard avec porte à panneau encastré, une baignoire posée, un combiné douche/baignoire, WC séparés, un carrelage beige, un mur beige, un sol en linoléum, un lavabo posé, un plan de toilette en stratifié, un sol marron et une cabine de douche avec un rideau.
Cette image montre une salle de bain principale chalet en bois clair de taille moyenne avec un placard avec porte à panneau encastré, une baignoire posée, un combiné douche/baignoire, WC séparés, un carrelage beige, un mur beige, un sol en linoléum, un lavabo posé, un plan de toilette en stratifié, un sol marron et une cabine de douche avec un rideau.
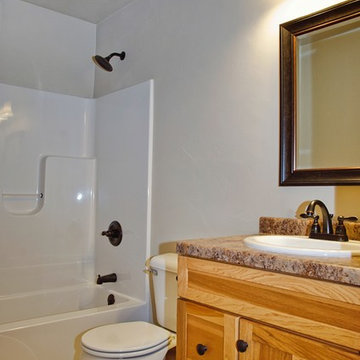
As you can see the bathroom vanity and countertop ties in nicely with the rest of the home.
Idée de décoration pour une salle de bain principale chalet en bois clair de taille moyenne avec un placard avec porte à panneau encastré, une baignoire posée, un combiné douche/baignoire, WC séparés, un carrelage beige, un mur beige, un sol en linoléum, un lavabo posé, un plan de toilette en stratifié, un sol marron et une cabine de douche avec un rideau.
Idée de décoration pour une salle de bain principale chalet en bois clair de taille moyenne avec un placard avec porte à panneau encastré, une baignoire posée, un combiné douche/baignoire, WC séparés, un carrelage beige, un mur beige, un sol en linoléum, un lavabo posé, un plan de toilette en stratifié, un sol marron et une cabine de douche avec un rideau.
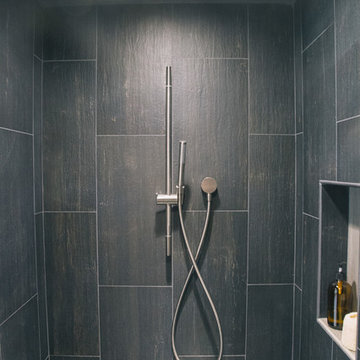
We added both a rainshower head and an adjustable shower head because there was the space, and yes please. The linearly textured porcelain tile laid vertically gives visual height to the shower, which when hit with water becomes rich, dark and dramatic. The silver grout picks up the colors of the brushed nickle shower fixtures, and compliments the grey porcelain niche back.
Photography by Schweitzer Creative.
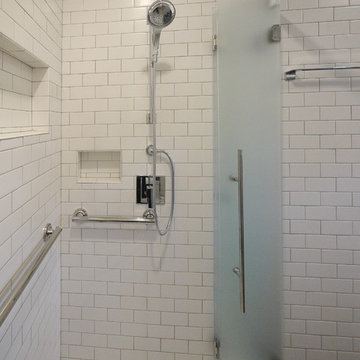
This is a view of His Master Bath. This space is designed for accessiblity and aging in place: decorative grab bars, wheelchair accessible shower, folding shower door, folding shower bench, etc.
The cabinets are maple, the counter tops quartz, the floor Forbo Marmoleum, and the custom tri-folding shower door is low iron satin glass.
Photo: David H. Lidsky Architect
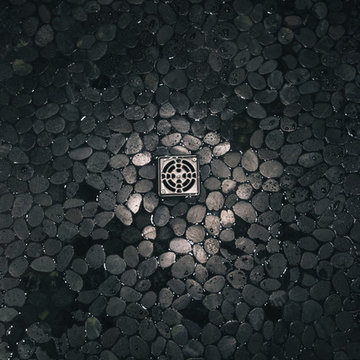
As stone does, this sliced stone mosaic floor takes on entirely different characteristics when splashed with water.
Photography by Schweitzer Creative
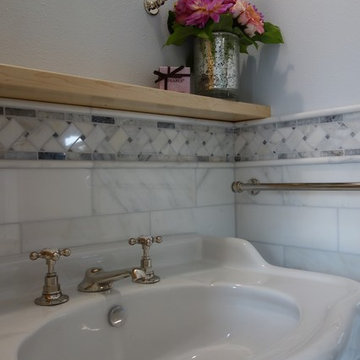
Pedestal sinks with polished nickel base
Cette image montre une salle de bain principale traditionnelle en bois clair de taille moyenne avec un placard en trompe-l'oeil, une baignoire indépendante, une douche d'angle, WC séparés, un carrelage gris, un carrelage de pierre, un sol en linoléum, un mur gris, un plan vasque et un sol gris.
Cette image montre une salle de bain principale traditionnelle en bois clair de taille moyenne avec un placard en trompe-l'oeil, une baignoire indépendante, une douche d'angle, WC séparés, un carrelage gris, un carrelage de pierre, un sol en linoléum, un mur gris, un plan vasque et un sol gris.
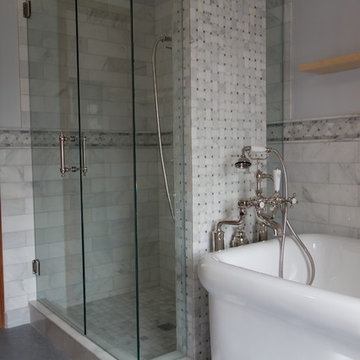
Freestanding bath tub with floor mounted fixtures and overflow drain. Tile stack houses plumbing for the shower.
Exemple d'une salle de bain principale chic en bois clair de taille moyenne avec un placard en trompe-l'oeil, une baignoire indépendante, une douche d'angle, WC séparés, un carrelage gris, un carrelage de pierre, un sol en linoléum, un mur gris, un plan vasque et un sol gris.
Exemple d'une salle de bain principale chic en bois clair de taille moyenne avec un placard en trompe-l'oeil, une baignoire indépendante, une douche d'angle, WC séparés, un carrelage gris, un carrelage de pierre, un sol en linoléum, un mur gris, un plan vasque et un sol gris.
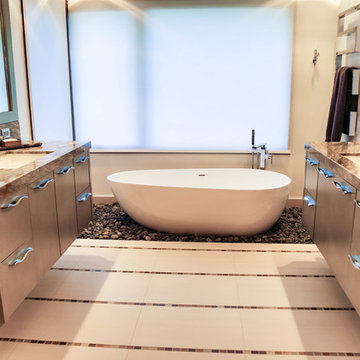
Inspiration pour une salle de bain principale chalet en bois clair de taille moyenne avec un placard à porte plane, une baignoire indépendante, une douche d'angle, WC à poser, un carrelage beige, un carrelage marron, un mur beige, un sol en linoléum, un lavabo encastré et un plan de toilette en stratifié.
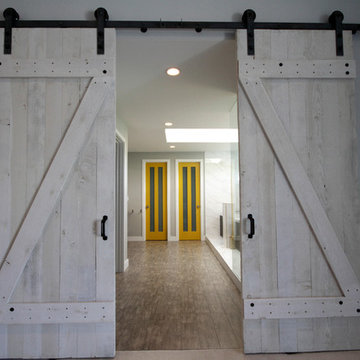
Jennifer Cohen
Réalisation d'une grande salle de bain principale design en bois clair avec un placard sans porte, une baignoire posée, une douche ouverte, un carrelage noir, un carrelage blanc, des dalles de pierre, un mur gris, un sol en linoléum, un lavabo intégré et un plan de toilette en bois.
Réalisation d'une grande salle de bain principale design en bois clair avec un placard sans porte, une baignoire posée, une douche ouverte, un carrelage noir, un carrelage blanc, des dalles de pierre, un mur gris, un sol en linoléum, un lavabo intégré et un plan de toilette en bois.
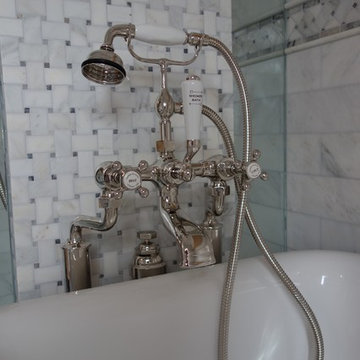
Freestanding bath tub with floor mounted fixtures and overflow drain.
Exemple d'une salle de bain principale chic en bois clair de taille moyenne avec un placard en trompe-l'oeil, une baignoire indépendante, une douche d'angle, WC séparés, un carrelage gris, un carrelage de pierre, un sol en linoléum, un mur gris, un plan vasque et un sol gris.
Exemple d'une salle de bain principale chic en bois clair de taille moyenne avec un placard en trompe-l'oeil, une baignoire indépendante, une douche d'angle, WC séparés, un carrelage gris, un carrelage de pierre, un sol en linoléum, un mur gris, un plan vasque et un sol gris.
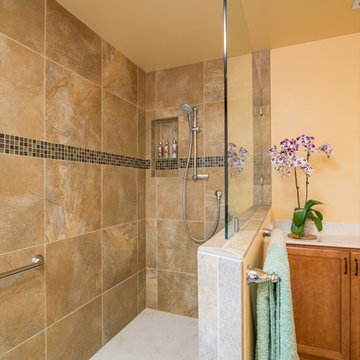
This remodeled San Diego bathroom features a large, circular stand-alone bathtub accented with glass mosaic tile. A large, alcove shower features stone, marble and glass tile as well as a built-in shower alcove. A his and hers vanity features frame-less mirrors. The bathroom is tied together with two blue, blown glass vanity lights that evoke an under-water feeling. Photo by Scott Basile.
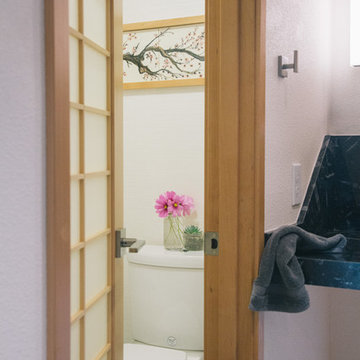
The Shoji screen door with simple, clean, geometry separates the water closet from the rest of the bathroom, allowing for natural light, as well as privacy.
Photography by Schweitzer Creative
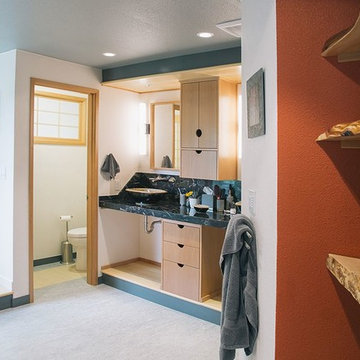
When entering this home, you'd have a hard time not acknowledging that someone with a skilled hand and strong appreciation for craft lives here. Rich woods, honest materials and homemade items are all around. We sought to bring that same vibe into their newly updated master bathroom.
See at the left and right of this photograph are the live edge shelves (created by our client). During our challenge of dividing the space, we incorporated a small entry cove-- experience before opening into the master bathroom itself.
Photography by Schweitzer Creative
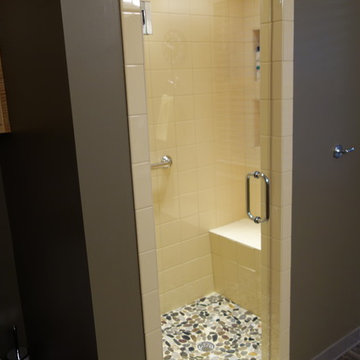
An enclosed shower was installed...a full five feet in length and three feet wide. The door swings in or out...allowing water to drain off of it directly to the shower floor when done. A bench and two niches are fitted on the back wall. A grab bar, hand held sprayer with diverter valve and chrome fixtures were used. Classic 6" tile was used to reflect the '80's retro' feel of the property. All showers include 6" vent can lights with separate controls for the fans...so they can be vented during or after a shower.
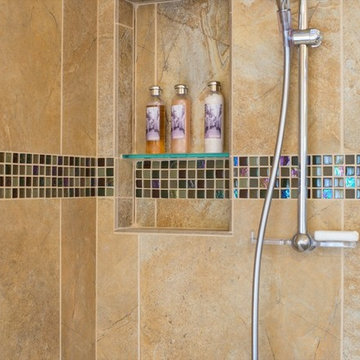
This remodeled San Diego bathroom features a large, circular stand-alone bathtub accented with glass mosaic tile. A large, alcove shower features stone, marble and glass tile as well as a built-in shower alcove. A his and hers vanity features frame-less mirrors. The bathroom is tied together with two blue, blown glass vanity lights that evoke an under-water feeling. Photo by Scott Basile.
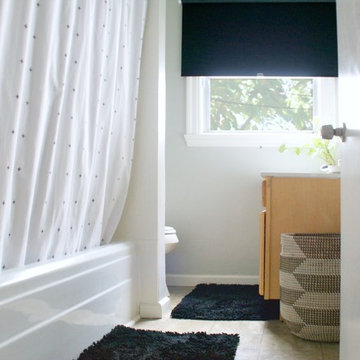
Britney Stanley
Exemple d'une petite salle de bain éclectique en bois clair avec un plan vasque, un placard à porte plane, un plan de toilette en surface solide, une baignoire en alcôve, un combiné douche/baignoire, WC à poser, un mur gris et un sol en linoléum.
Exemple d'une petite salle de bain éclectique en bois clair avec un plan vasque, un placard à porte plane, un plan de toilette en surface solide, une baignoire en alcôve, un combiné douche/baignoire, WC à poser, un mur gris et un sol en linoléum.
Idées déco de salles de bains et WC en bois clair avec un sol en linoléum
7

